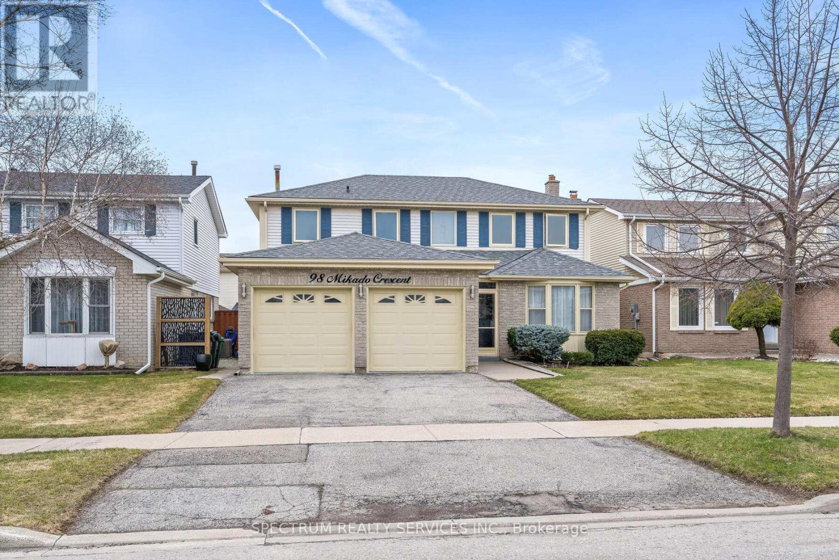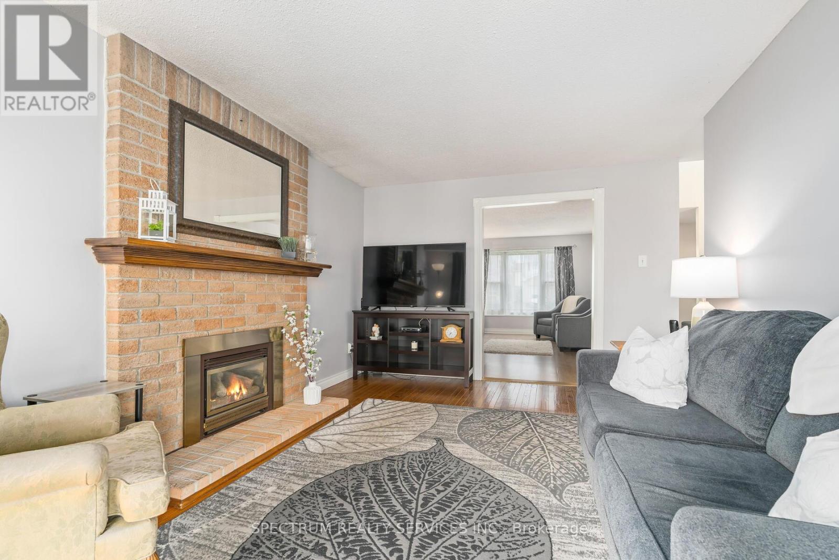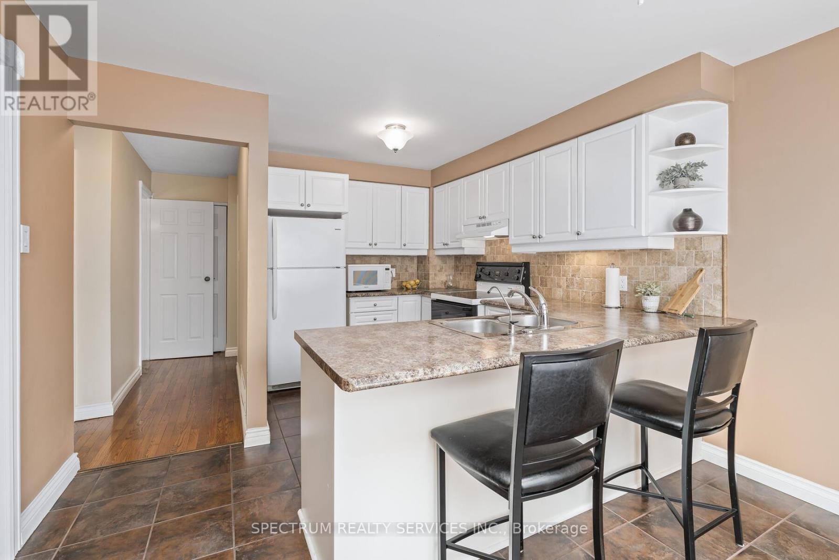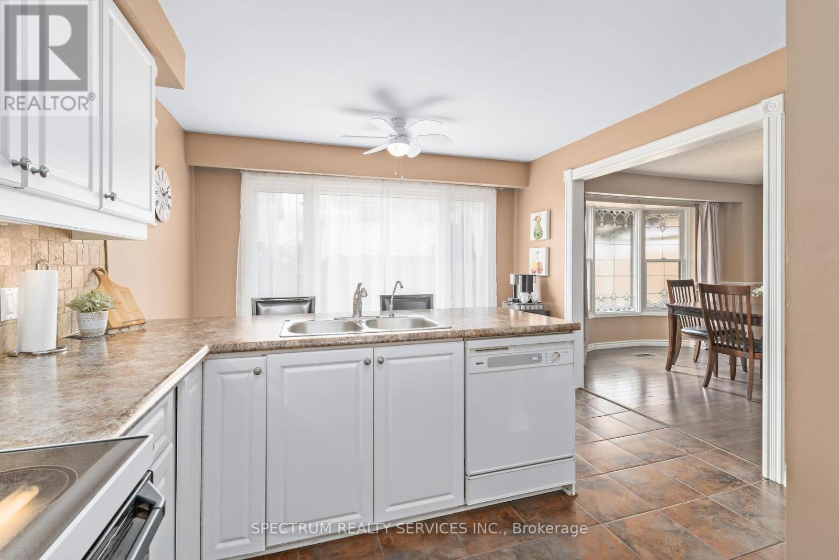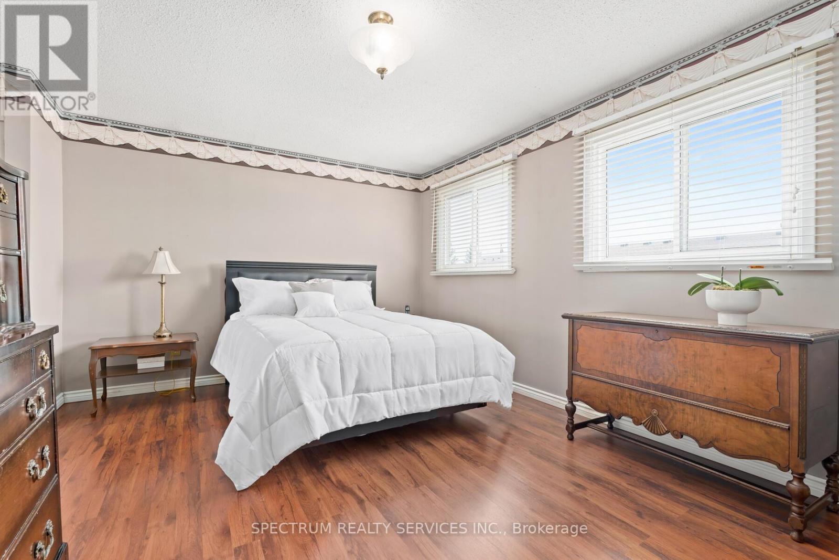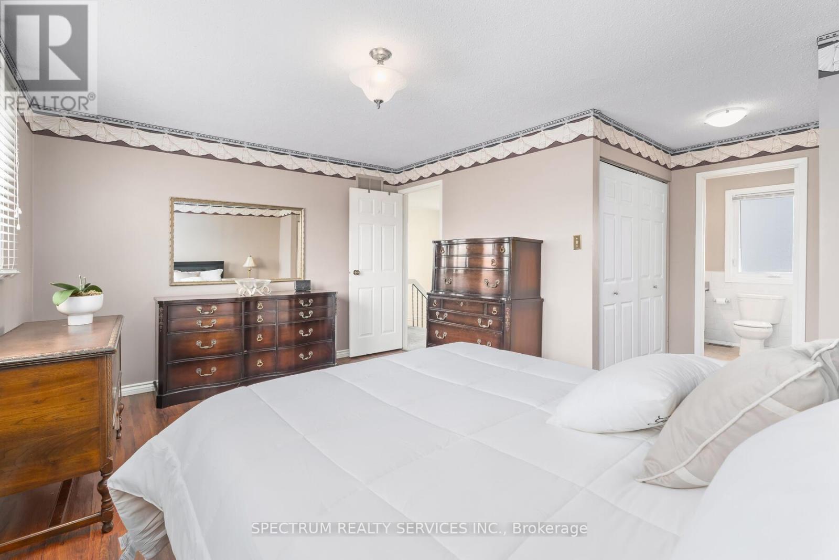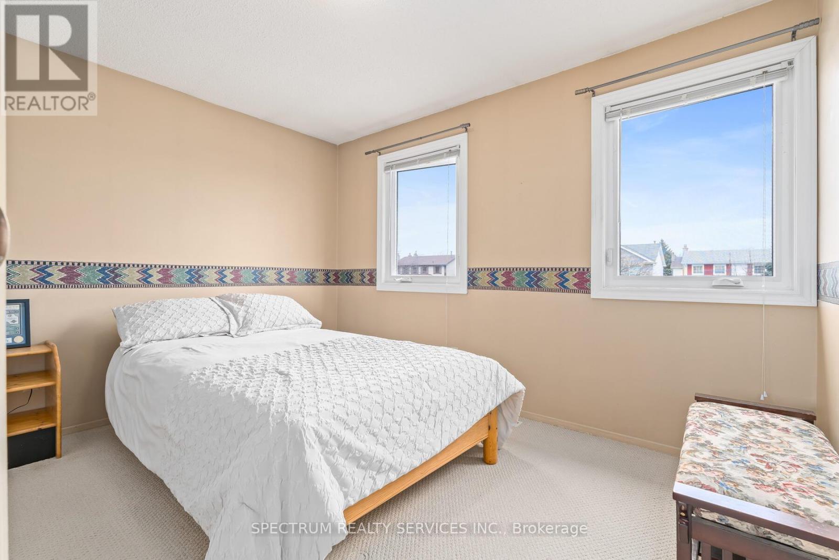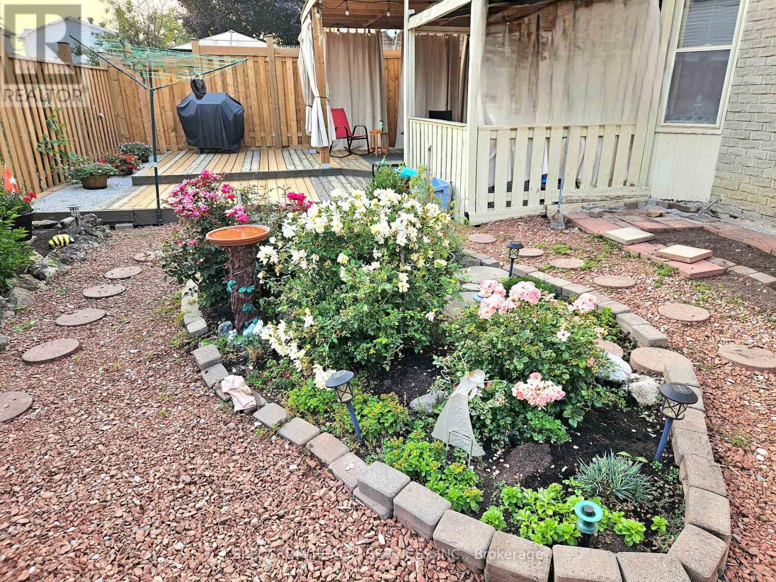98 Mikado Crescent Brampton, Ontario L6S 3R7
$999,888
Charming 4-Bedroon Family Home in Desirable Central Park, Brampton! Nestled on a quiet, family-friendly street in the highly sought-after Central Park neighborhood, this warm and spacious 4-bedroom, 2.5-bathroom home offers comfort, convenience, and exceptional value. Inside, you'll find a bright and functional layout with generous living and dining areas, perfect for everyday living and entertaining. The home features plenty of storage and closet space throughout, making it ideal for a growing family. Upstairs boasts four well-sized bedrooms, including a primary suite with its own Ensuite and ample closet space. The additional bathrooms are thoughtfully laid out to accommodate family and guests with ease. Step outside to your private, landscaped backyard a peaceful retreat surrounded by mature greenery, perfect for relaxing, gardening, or outdoor dining. Complete with covered patio for shade for those hot summer days. Located close to parks, schools, shopping, and transit, this well-maintained home offers the perfect blend of privacy and convenience in one of Brampton's most established communities. (id:61852)
Property Details
| MLS® Number | W12077518 |
| Property Type | Single Family |
| Neigbourhood | Bramalea |
| Community Name | Central Park |
| AmenitiesNearBy | Hospital, Park, Public Transit |
| Features | Level Lot, Conservation/green Belt |
| ParkingSpaceTotal | 4 |
| Structure | Patio(s) |
Building
| BathroomTotal | 3 |
| BedroomsAboveGround | 4 |
| BedroomsTotal | 4 |
| Amenities | Fireplace(s), Separate Electricity Meters |
| Appliances | Garage Door Opener Remote(s), Water Heater, Dishwasher, Dryer, Freezer, Garage Door Opener, Stove, Washer, Window Coverings, Refrigerator |
| BasementDevelopment | Partially Finished |
| BasementType | Full (partially Finished) |
| ConstructionStyleAttachment | Detached |
| CoolingType | Central Air Conditioning |
| ExteriorFinish | Brick, Vinyl Siding |
| FireProtection | Smoke Detectors |
| FireplacePresent | Yes |
| FireplaceTotal | 1 |
| FlooringType | Laminate, Carpeted, Ceramic, Hardwood, Linoleum |
| FoundationType | Concrete |
| HalfBathTotal | 1 |
| HeatingFuel | Natural Gas |
| HeatingType | Forced Air |
| StoriesTotal | 2 |
| SizeInterior | 1500 - 2000 Sqft |
| Type | House |
| UtilityWater | Municipal Water |
Parking
| Garage |
Land
| Acreage | No |
| FenceType | Fenced Yard |
| LandAmenities | Hospital, Park, Public Transit |
| LandscapeFeatures | Landscaped |
| Sewer | Sanitary Sewer |
| SizeDepth | 90 Ft |
| SizeFrontage | 46 Ft |
| SizeIrregular | 46 X 90 Ft |
| SizeTotalText | 46 X 90 Ft |
Rooms
| Level | Type | Length | Width | Dimensions |
|---|---|---|---|---|
| Second Level | Primary Bedroom | 4.63 m | 3.54 m | 4.63 m x 3.54 m |
| Second Level | Bedroom 2 | 2.8 m | 2.74 m | 2.8 m x 2.74 m |
| Second Level | Bedroom 3 | 3.48 m | 3.51 m | 3.48 m x 3.51 m |
| Second Level | Bedroom 4 | 2.99 m | 3.76 m | 2.99 m x 3.76 m |
| Basement | Recreational, Games Room | 3.96 m | 4.9 m | 3.96 m x 4.9 m |
| Basement | Cold Room | Measurements not available | ||
| Main Level | Living Room | 5.16 m | 3.44 m | 5.16 m x 3.44 m |
| Main Level | Dining Room | 3.88 m | 3.96 m | 3.88 m x 3.96 m |
| Main Level | Kitchen | 2.44 m | 3.39 m | 2.44 m x 3.39 m |
| Main Level | Eating Area | 1.99 m | 3.54 m | 1.99 m x 3.54 m |
| Main Level | Family Room | 3.57 m | 4.58 m | 3.57 m x 4.58 m |
| Main Level | Laundry Room | Measurements not available |
https://www.realtor.ca/real-estate/28155810/98-mikado-crescent-brampton-central-park-central-park
Interested?
Contact us for more information
Ida Tosello
Salesperson
8400 Jane St., Unit 9
Concord, Ontario L4K 4L8
