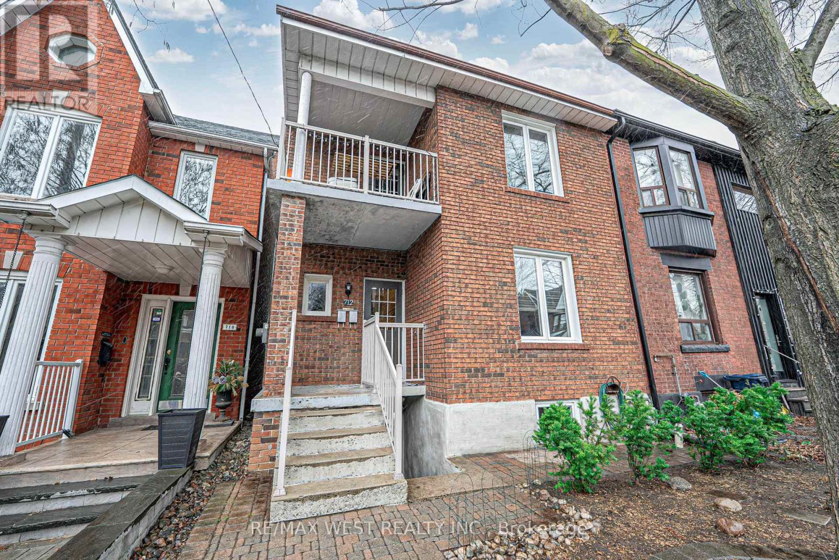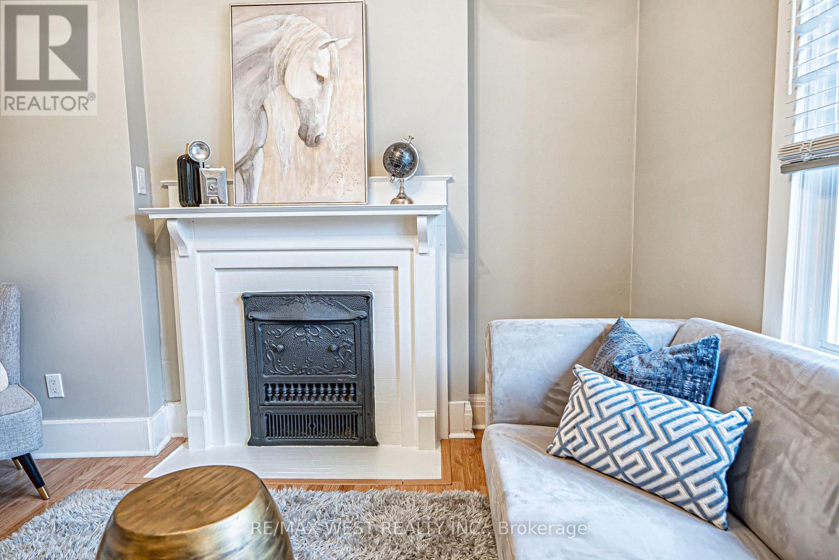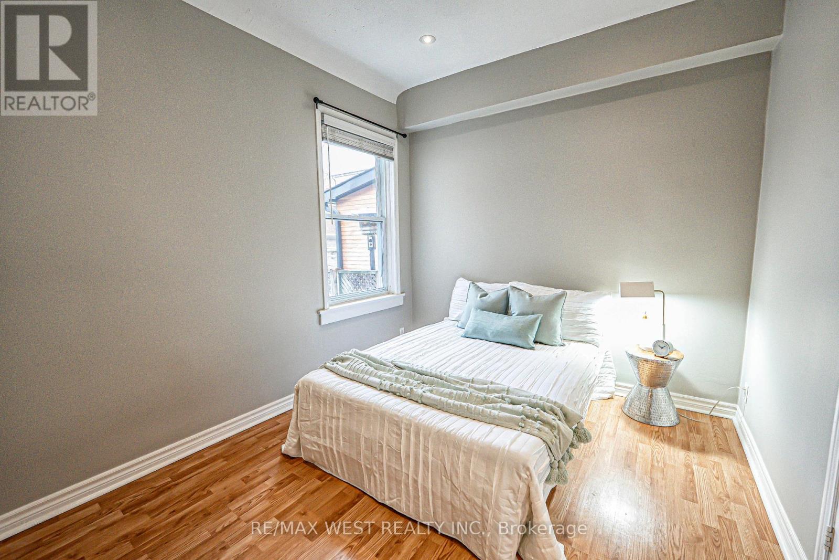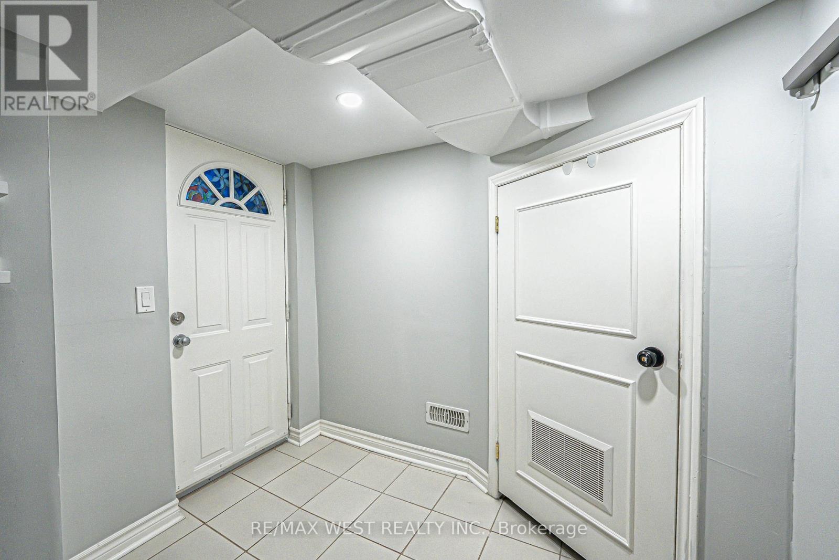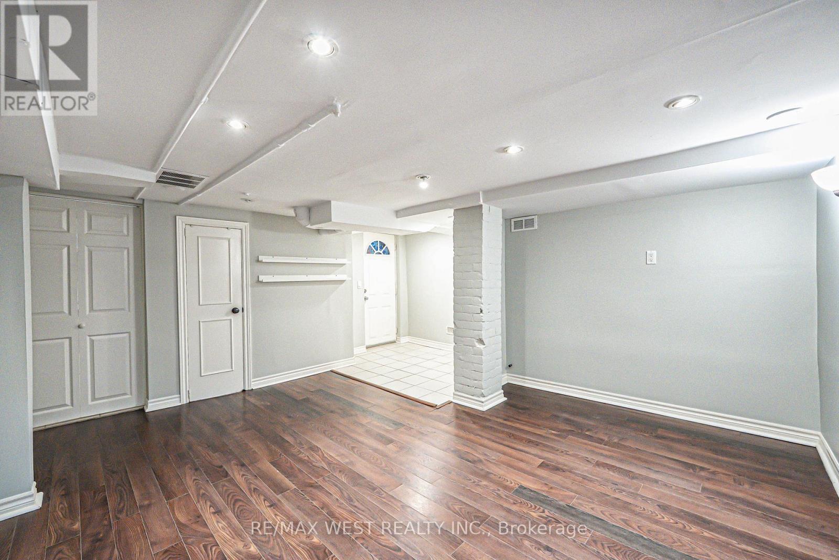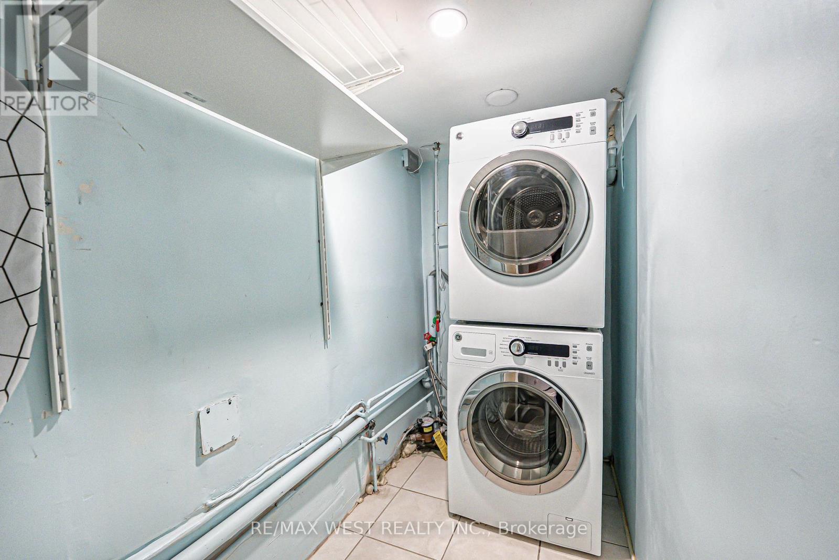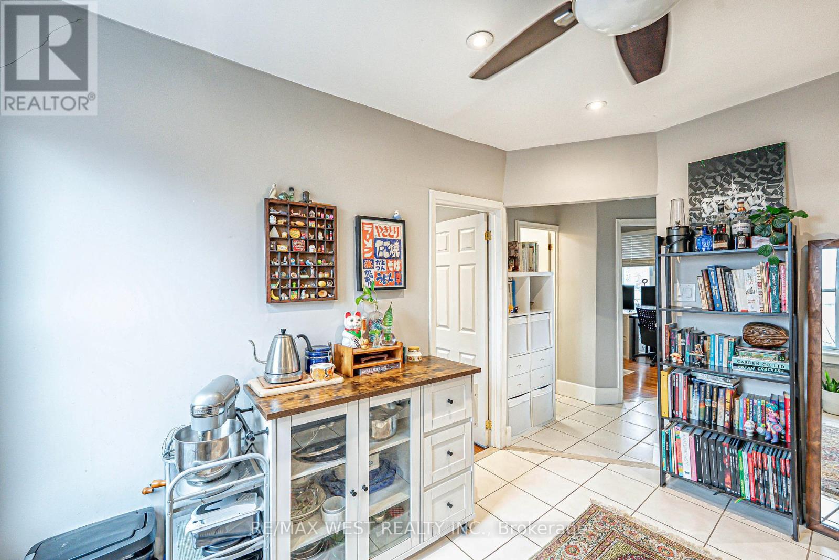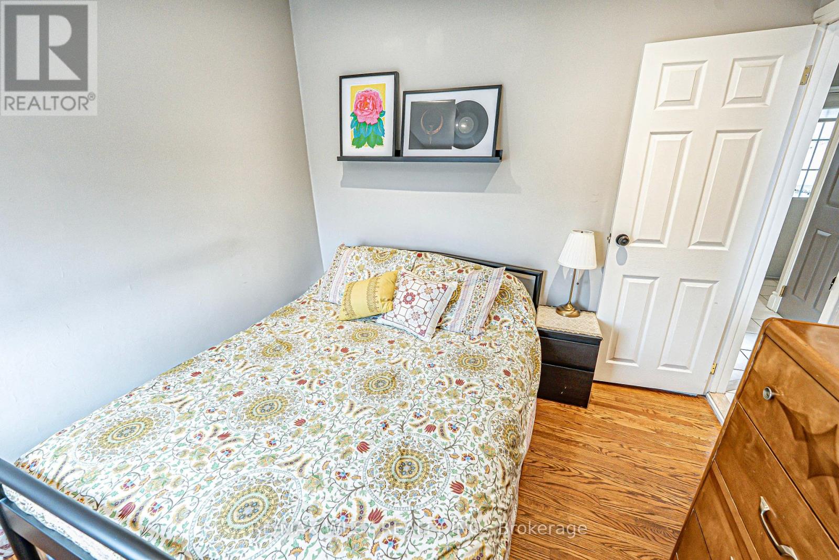712 Gladstone Avenue Toronto, Ontario M6H 3J4
$1,198,000
Dont Miss This Incredible Opportunity To Own A Maintenance Free Investment Property Live In + Rental,In HighlySought Dovercourt Village! This Home features a Beautifully Renovated Kitchen With Custom Cabinetry and Granite Counter Top, 3 bathrooms, A Spacious Rec Room, and A Cosy Patio Perfect For The Summer Evenings. The Second Floor Rental With Triple A Tenants Helps With Expenses.This property offers two seperate units with Great Income OR a Place to Call Home.Location ! Location! Schools, Community Centre , Parks ,Trendy Bloor ST Eateries , Shops , Library, Subway & Dufferin Mall.This property awaits you show it TODAY ! (id:61852)
Property Details
| MLS® Number | W12077623 |
| Property Type | Single Family |
| Neigbourhood | Davenport |
| Community Name | Dovercourt-Wallace Emerson-Junction |
| AmenitiesNearBy | Place Of Worship |
| Features | Flat Site, Sump Pump |
| Structure | Patio(s) |
Building
| BathroomTotal | 3 |
| BedroomsAboveGround | 3 |
| BedroomsBelowGround | 1 |
| BedroomsTotal | 4 |
| Appliances | Water Meter, Dryer, Two Stoves, Washer, Window Coverings |
| BasementFeatures | Separate Entrance |
| BasementType | N/a |
| ConstructionStyleAttachment | Semi-detached |
| CoolingType | Central Air Conditioning |
| ExteriorFinish | Brick |
| FireProtection | Smoke Detectors |
| FlooringType | Laminate, Ceramic, Hardwood, Bamboo |
| FoundationType | Stone |
| HeatingFuel | Natural Gas |
| HeatingType | Forced Air |
| StoriesTotal | 2 |
| SizeInterior | 700 - 1100 Sqft |
| Type | House |
| UtilityWater | Municipal Water |
Parking
| No Garage |
Land
| Acreage | No |
| LandAmenities | Place Of Worship |
| LandscapeFeatures | Landscaped |
| Sewer | Sanitary Sewer |
| SizeDepth | 48 Ft |
| SizeFrontage | 21 Ft ,7 In |
| SizeIrregular | 21.6 X 48 Ft |
| SizeTotalText | 21.6 X 48 Ft |
Rooms
| Level | Type | Length | Width | Dimensions |
|---|---|---|---|---|
| Second Level | Bedroom | 3.5 m | 3.02 m | 3.5 m x 3.02 m |
| Second Level | Bedroom | 3.02 m | 2.77 m | 3.02 m x 2.77 m |
| Second Level | Kitchen | 3.45 m | 3.03 m | 3.45 m x 3.03 m |
| Basement | Recreational, Games Room | 4.48 m | 4.08 m | 4.48 m x 4.08 m |
| Basement | Laundry Room | Measurements not available | ||
| Main Level | Living Room | 3.34 m | 3.52 m | 3.34 m x 3.52 m |
| Main Level | Bedroom | 3.02 m | 2.73 m | 3.02 m x 2.73 m |
| Main Level | Kitchen | 3.49 m | 3.02 m | 3.49 m x 3.02 m |
Interested?
Contact us for more information
Gina Paulo
Salesperson
1678 Bloor St., West
Toronto, Ontario M6P 1A9
