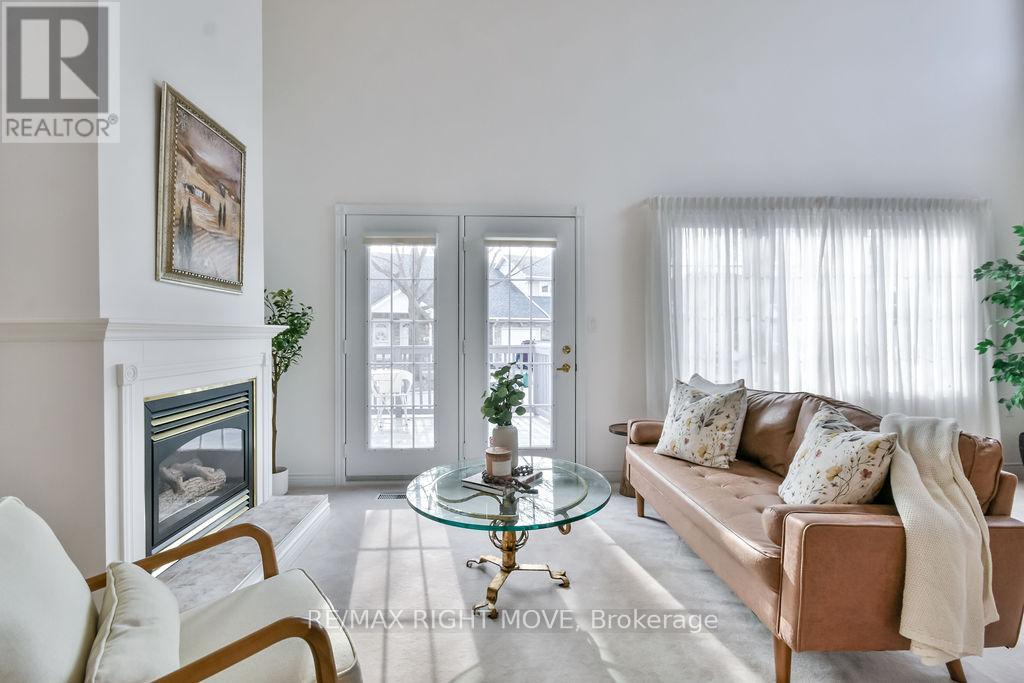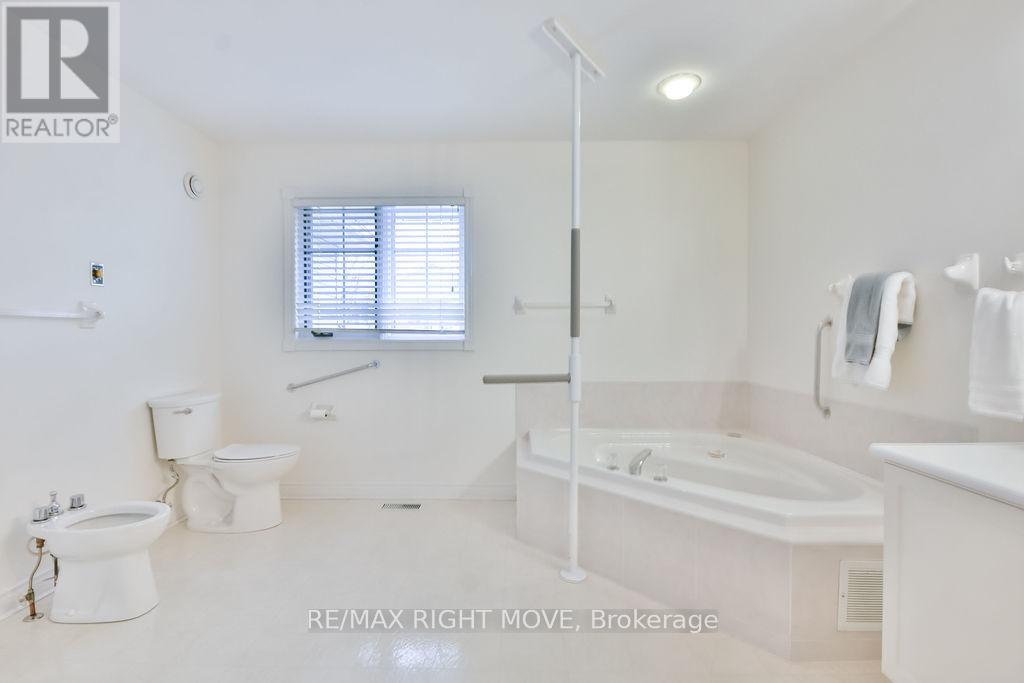304 - 30 Museum Drive Orillia, Ontario L3V 7T9
$685,000Maintenance, Parking, Cable TV
$694.14 Monthly
Maintenance, Parking, Cable TV
$694.14 MonthlyWelcome to easy living at Villages of Leacock in this beautifully maintained 2-bedroom, 3-bathroom bungaloft, perfectly designed for comfort, convenience, and low-maintenance living in a welcoming 55+ community. Step inside to find a bright, open-concept layout featuring fresh paint, updated light fixtures, main floor laundry and a spacious living area with soaring ceilings and a cozy gas fireplace. Garden doors lead out to a generous oversized deck perfect for relaxing or entertaining in peaceful surroundings.The kitchen offers ample cabinetry and counter space, flowing seamlessly into the dining area filled with natural light. The main-floor primary suite provides privacy and ease with its own ensuite bathroom and walk in closet, while the second level offers another choice of primary bedroom with oversized walk- in closet and full 5 piece bathroom oasis with additonal closet space for seasonal storage. In addition, a versatile loft area offers a quiet retreat or home office option. Additional highlights include an all-brick exterior, single-car garage with inside entry, and a large unfinished basement ideal for storage or future custom use. Located just minutes from Lightfoot Trails System Lake Couchiching, Tudhope Park, and local shopping, everything you need is within easy reach. (id:61852)
Property Details
| MLS® Number | S12077328 |
| Property Type | Single Family |
| Community Name | Orillia |
| CommunityFeatures | Pet Restrictions |
| ParkingSpaceTotal | 2 |
Building
| BathroomTotal | 3 |
| BedroomsAboveGround | 1 |
| BedroomsBelowGround | 1 |
| BedroomsTotal | 2 |
| Amenities | Fireplace(s) |
| Appliances | Dishwasher, Dryer, Garage Door Opener, Stove, Washer, Refrigerator |
| BasementDevelopment | Unfinished |
| BasementType | N/a (unfinished) |
| CoolingType | Central Air Conditioning |
| ExteriorFinish | Brick |
| FireplacePresent | Yes |
| FireplaceTotal | 1 |
| HalfBathTotal | 1 |
| HeatingFuel | Natural Gas |
| HeatingType | Forced Air |
| StoriesTotal | 2 |
| SizeInterior | 1800 - 1999 Sqft |
| Type | Row / Townhouse |
Parking
| Attached Garage | |
| Garage |
Land
| Acreage | No |
| ZoningDescription | Rm2-21 |
Rooms
| Level | Type | Length | Width | Dimensions |
|---|---|---|---|---|
| Second Level | Loft | 3.76 m | 8.1 m | 3.76 m x 8.1 m |
| Second Level | Bathroom | 3.76 m | 4.04 m | 3.76 m x 4.04 m |
| Second Level | Bedroom | 7.18 m | 3.66 m | 7.18 m x 3.66 m |
| Main Level | Living Room | 4.77 m | 6.44 m | 4.77 m x 6.44 m |
| Main Level | Dining Room | 3.49 m | 2.48 m | 3.49 m x 2.48 m |
| Main Level | Kitchen | 3.38 m | 4.46 m | 3.38 m x 4.46 m |
| Main Level | Primary Bedroom | 4.85 m | 3.66 m | 4.85 m x 3.66 m |
| Main Level | Bathroom | 3.73 m | 2.49 m | 3.73 m x 2.49 m |
| Main Level | Bathroom | 2.23 m | 3.68 m | 2.23 m x 3.68 m |
https://www.realtor.ca/real-estate/28155452/304-30-museum-drive-orillia-orillia
Interested?
Contact us for more information
Marci Csumrik
Salesperson
97 Neywash St Box 2118
Orillia, Ontario L3V 6R9
Kyla Epstein
Salesperson
97 Neywash St Box 2118
Orillia, Ontario L3V 6R9



















































