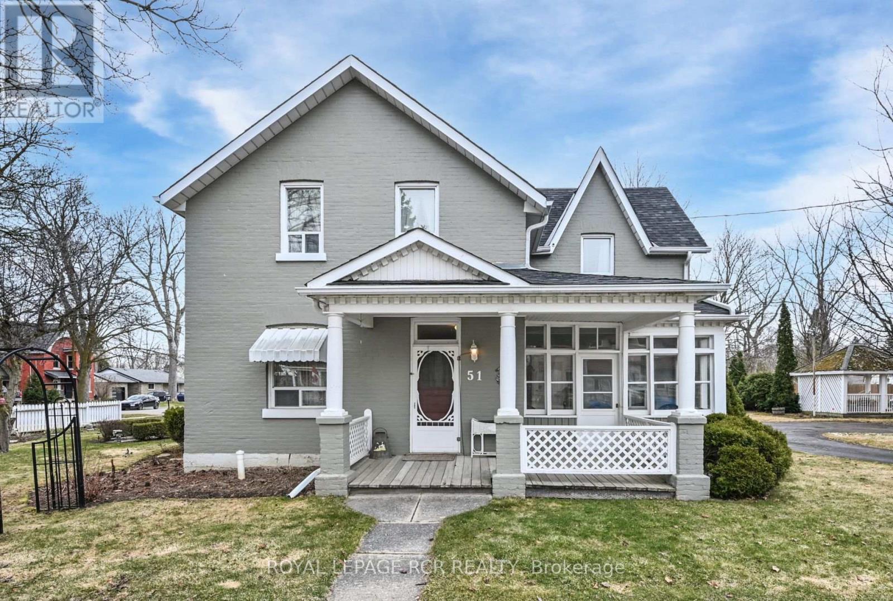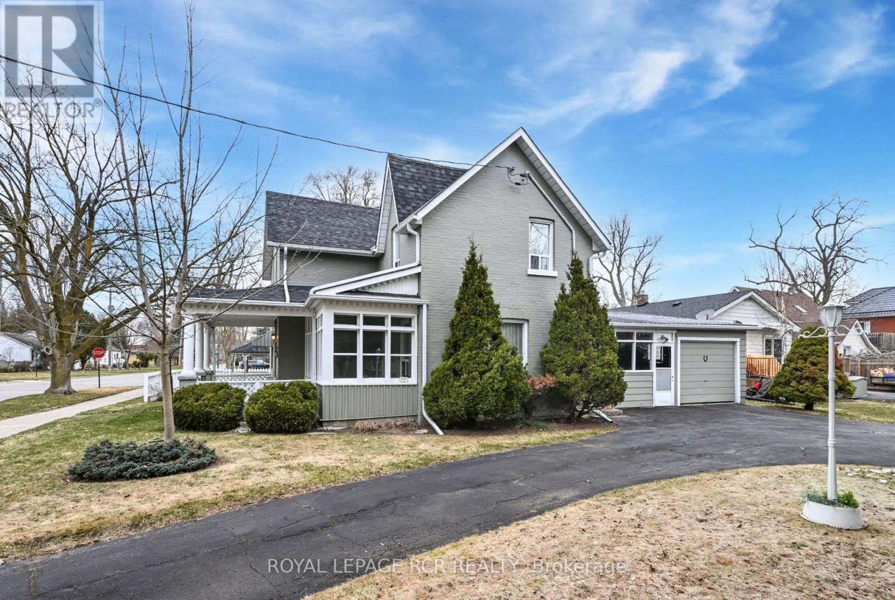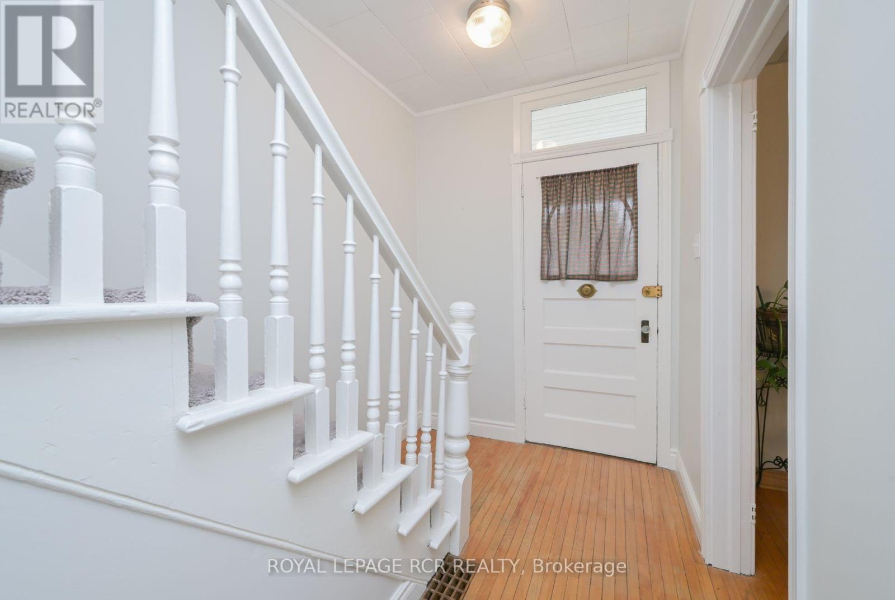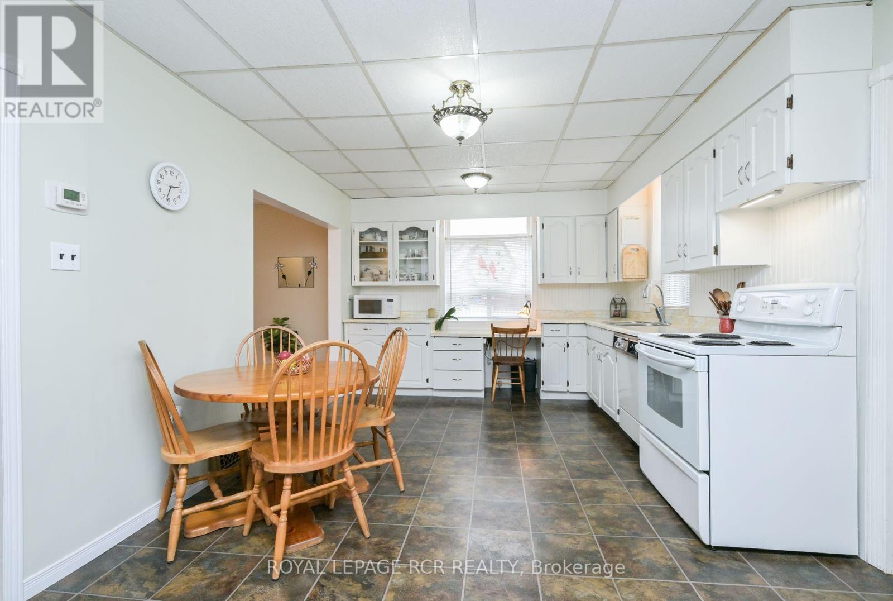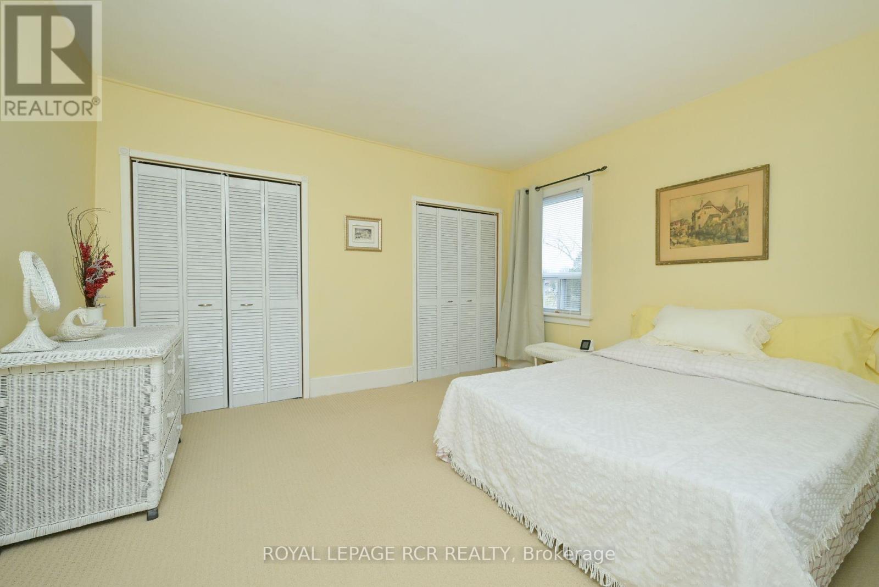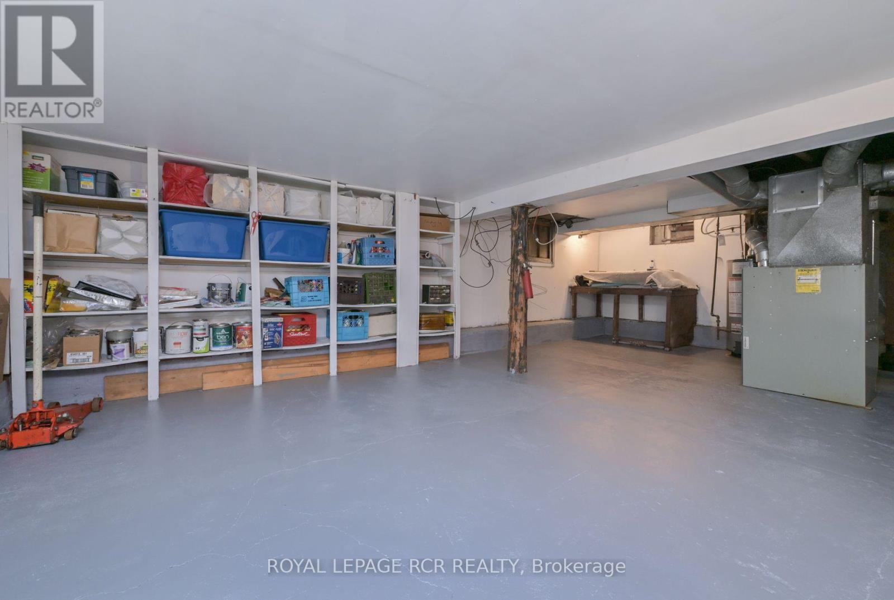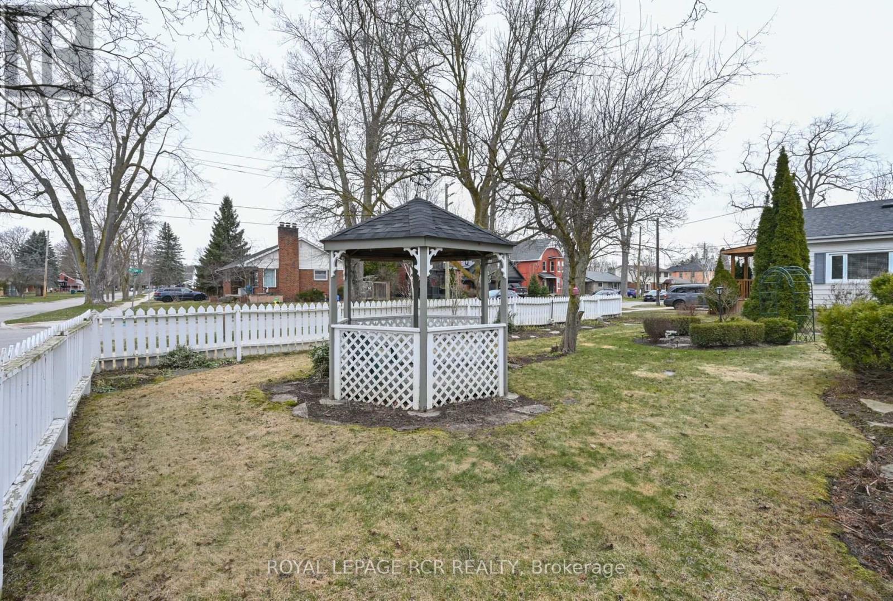51 Ontario Street New Tecumseth, Ontario L9R 1H4
$775,000
Sought after central Alliston location scenically accented by mature tree lined streets provides a lovely setting for this beautifully maintained 3 bedroom Century Home with great curb appeal and character. This home features a charming picket fence, garden gazebo and original front porch with adjacent sunroom. The 67' x 120' corner lot provides a circular driveway leading to the attached garage. The 1,645 sf home includes spacious sized principle rooms with a family sized eat-in kitchen, cozy living room with gas fireplace and hardwood floor, a formal dining room with hardwood floor and a convenient main floor laundry/mudroom. The original open staircase leads to the 2nd floor with 3 bedrooms and a 4-piece bathroom. The unfinished basement provides an excellent workshop space. Ideally located in a well established residential neighbourhood yet just a block to shopping and short walk to arts centre. (id:61852)
Property Details
| MLS® Number | N12077263 |
| Property Type | Single Family |
| Community Name | Alliston |
| AmenitiesNearBy | Hospital, Park, Place Of Worship |
| CommunityFeatures | Community Centre |
| EquipmentType | Water Heater - Gas |
| Features | Level Lot, Gazebo |
| ParkingSpaceTotal | 7 |
| RentalEquipmentType | Water Heater - Gas |
| Structure | Porch |
Building
| BathroomTotal | 2 |
| BedroomsAboveGround | 3 |
| BedroomsTotal | 3 |
| Age | 100+ Years |
| Amenities | Fireplace(s) |
| Appliances | Dishwasher, Dryer, Garage Door Opener, Stove, Washer, Window Coverings, Refrigerator |
| BasementType | Partial |
| CeilingType | Suspended Ceiling |
| ConstructionStyleAttachment | Detached |
| CoolingType | Central Air Conditioning |
| ExteriorFinish | Brick, Aluminum Siding |
| FireProtection | Smoke Detectors |
| FireplacePresent | Yes |
| FireplaceTotal | 1 |
| FlooringType | Hardwood, Wood |
| FoundationType | Poured Concrete |
| HalfBathTotal | 1 |
| HeatingFuel | Natural Gas |
| HeatingType | Forced Air |
| StoriesTotal | 2 |
| SizeInterior | 1500 - 2000 Sqft |
| Type | House |
| UtilityWater | Municipal Water |
Parking
| Attached Garage | |
| Garage |
Land
| Acreage | No |
| FenceType | Partially Fenced |
| LandAmenities | Hospital, Park, Place Of Worship |
| Sewer | Sanitary Sewer |
| SizeDepth | 20.54 M |
| SizeFrontage | 36.6 M |
| SizeIrregular | 36.6 X 20.5 M |
| SizeTotalText | 36.6 X 20.5 M |
Rooms
| Level | Type | Length | Width | Dimensions |
|---|---|---|---|---|
| Second Level | Primary Bedroom | 4.9 m | 4 m | 4.9 m x 4 m |
| Second Level | Bedroom 2 | 4 m | 3.94 m | 4 m x 3.94 m |
| Second Level | Bedroom 3 | 2.8 m | 2.3 m | 2.8 m x 2.3 m |
| Ground Level | Kitchen | 5.7 m | 3.4 m | 5.7 m x 3.4 m |
| Ground Level | Living Room | 4.62 m | 4.1 m | 4.62 m x 4.1 m |
| Ground Level | Dining Room | 3.97 m | 3.66 m | 3.97 m x 3.66 m |
| Ground Level | Laundry Room | 2.7 m | 2.17 m | 2.7 m x 2.17 m |
| Ground Level | Mud Room | 2.16 m | 1.68 m | 2.16 m x 1.68 m |
| Ground Level | Sunroom | 2.8 m | 2.3 m | 2.8 m x 2.3 m |
https://www.realtor.ca/real-estate/28155218/51-ontario-street-new-tecumseth-alliston-alliston
Interested?
Contact us for more information
Kelly Mccague
Salesperson
7 Victoria St. West, Po Box 759
Alliston, Ontario L9R 1V9
