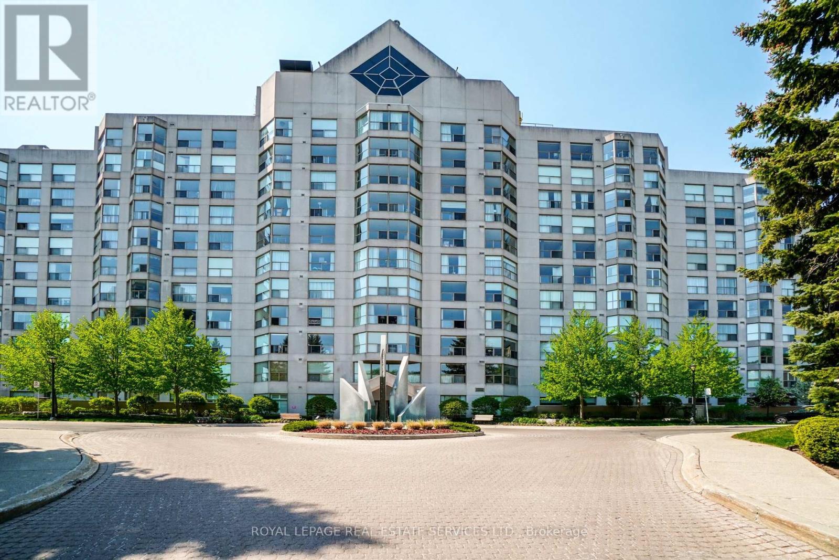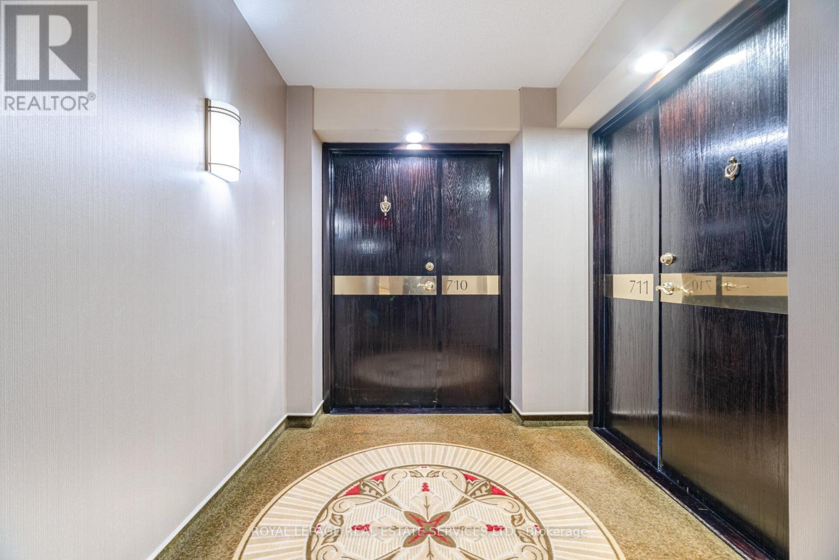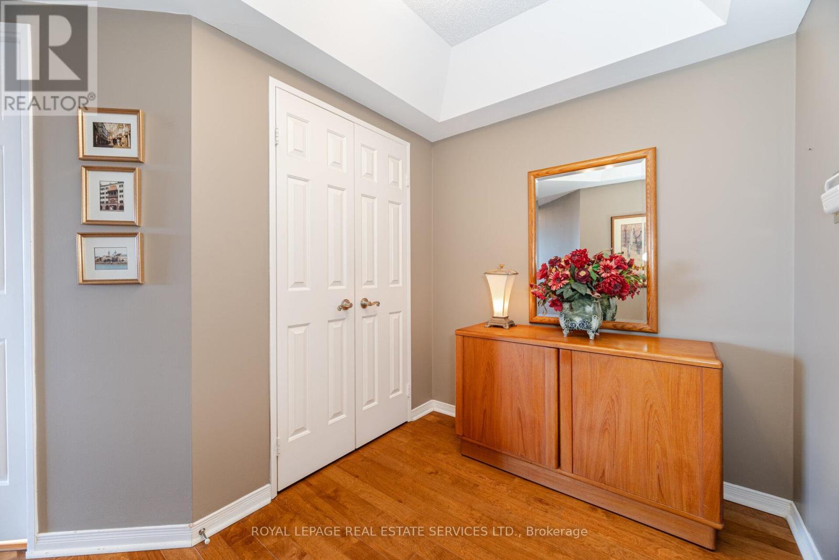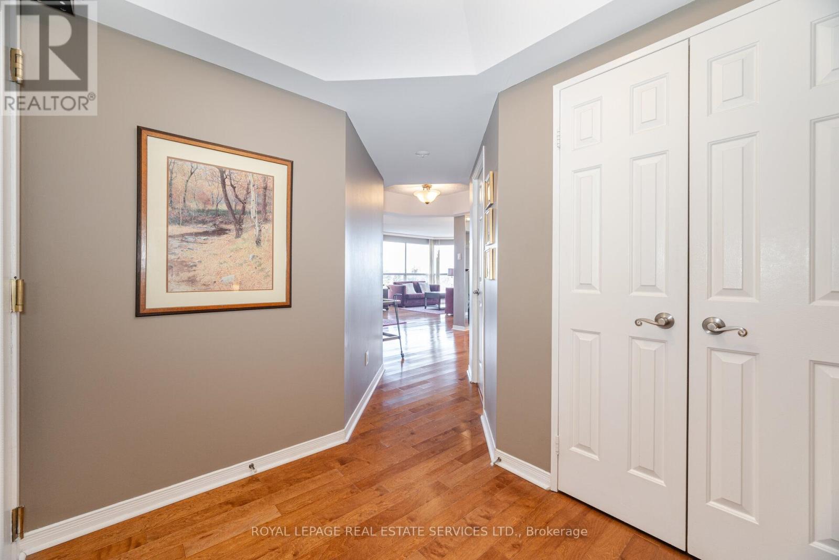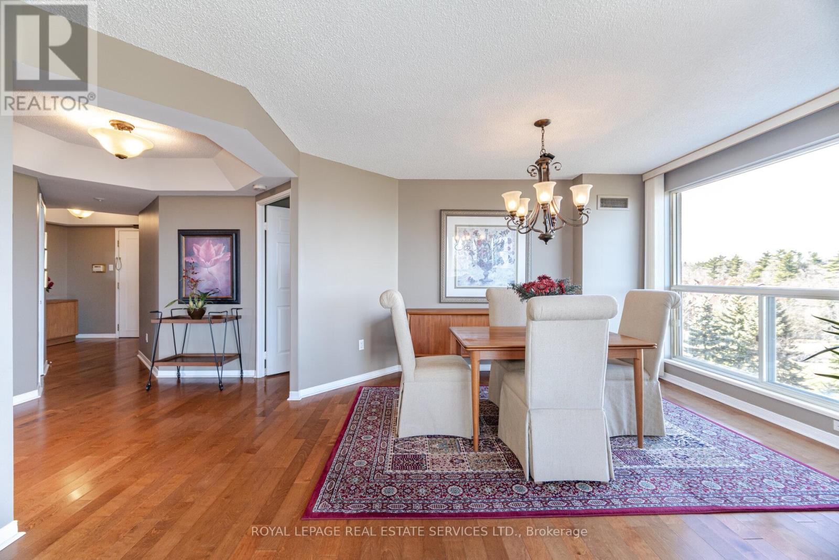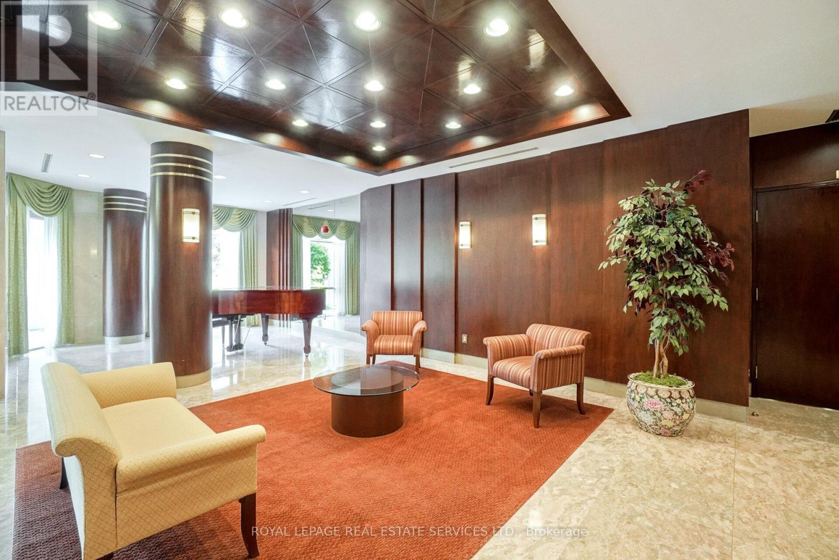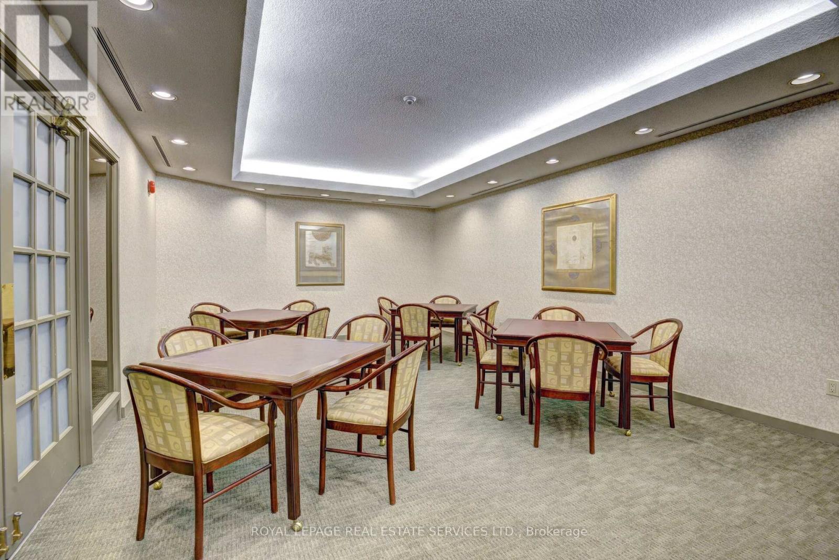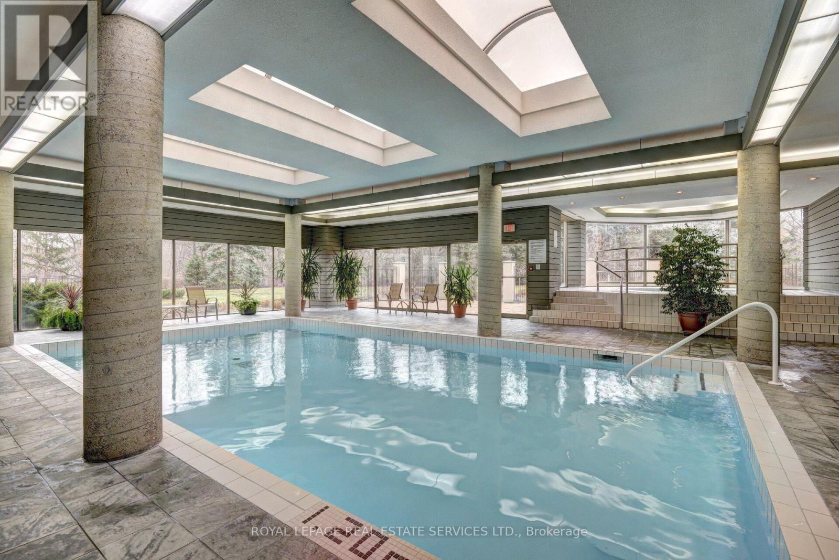710 - 1700 The Collegeway Mississauga, Ontario L5L 4M2
$819,900Maintenance, Heat, Common Area Maintenance, Electricity, Insurance, Water, Parking, Cable TV
$1,338.60 Monthly
Maintenance, Heat, Common Area Maintenance, Electricity, Insurance, Water, Parking, Cable TV
$1,338.60 MonthlyWelcome to the prestigious Canyon Springs building, where this meticulously maintained 2-bedroom, 2-bath corner unit offers an exceptional blend of elegance and comfort. Spanning approximately 1,300 square feet, this bright and spacious home features gleaming hardwood floors throughout and an open-concept living and dining area, perfect for entertaining. Floor-to-ceiling windows fill the space with natural light while showcasing breathtaking panoramic views. The large primary bedroom boasts a walk-in closet and a luxurious 4-piece ensuite, while the generous second bedroom offers versatility as a guest room or home office. The well-appointed kitchen features built-in appliances, a spacious eating area, and stunning views. This unit also includes two parking spots and a storage locker for added convenience. Residents enjoy an array of resort-style amenities, including an indoor pool, hot tub, sauna, exercise room, games room, BBQ area, car wash, visitor parking, and 24-hour concierge service. All utilities, including cable, are included in the maintenance fee. Situated in an unbeatable location close to parks, trails, top-rated schools, restaurants, shopping, and public transit, this home is a true gem offering both luxury and convenience. (id:61852)
Property Details
| MLS® Number | W12077160 |
| Property Type | Single Family |
| Community Name | Erin Mills |
| AmenitiesNearBy | Hospital, Park, Place Of Worship, Public Transit, Schools |
| CommunityFeatures | Pet Restrictions |
| Features | Carpet Free |
| ParkingSpaceTotal | 2 |
Building
| BathroomTotal | 2 |
| BedroomsAboveGround | 2 |
| BedroomsTotal | 2 |
| Age | 31 To 50 Years |
| Amenities | Car Wash, Security/concierge, Party Room, Visitor Parking, Exercise Centre, Storage - Locker |
| Appliances | Oven - Built-in, Cooktop, Dishwasher, Dryer, Microwave, Oven, Washer, Refrigerator |
| CoolingType | Central Air Conditioning |
| ExteriorFinish | Concrete |
| FireProtection | Smoke Detectors |
| FlooringType | Tile, Hardwood, Linoleum |
| SizeInterior | 1200 - 1399 Sqft |
| Type | Apartment |
Parking
| Underground | |
| Garage |
Land
| Acreage | No |
| LandAmenities | Hospital, Park, Place Of Worship, Public Transit, Schools |
Rooms
| Level | Type | Length | Width | Dimensions |
|---|---|---|---|---|
| Main Level | Kitchen | 3.85 m | 2.71 m | 3.85 m x 2.71 m |
| Main Level | Eating Area | 2.08 m | 2.71 m | 2.08 m x 2.71 m |
| Main Level | Dining Room | 4 m | 3.13 m | 4 m x 3.13 m |
| Main Level | Living Room | 5.16 m | 3.89 m | 5.16 m x 3.89 m |
| Main Level | Primary Bedroom | 4.09 m | 3.88 m | 4.09 m x 3.88 m |
| Main Level | Bedroom 2 | 4.29 m | 2.68 m | 4.29 m x 2.68 m |
| Main Level | Laundry Room | 1.66 m | 1.39 m | 1.66 m x 1.39 m |
| Main Level | Foyer | 2.19 m | 1.96 m | 2.19 m x 1.96 m |
| Main Level | Other | 2.71 m | 2.42 m | 2.71 m x 2.42 m |
Interested?
Contact us for more information
George Grdic
Salesperson
2520 Eglinton Ave West #207b
Mississauga, Ontario L5M 0Y4
Helio Domingos
Salesperson
2520 Eglinton Ave West #207c
Mississauga, Ontario L5M 0Y4
