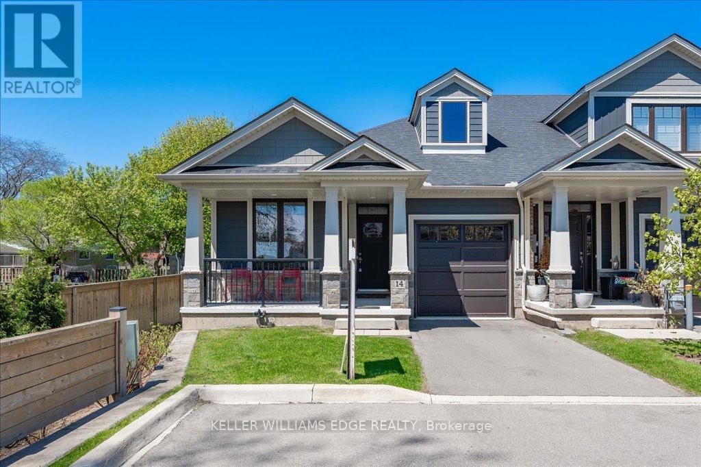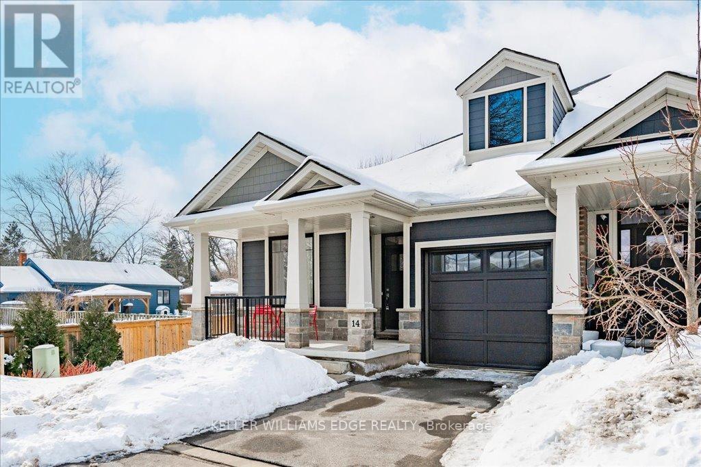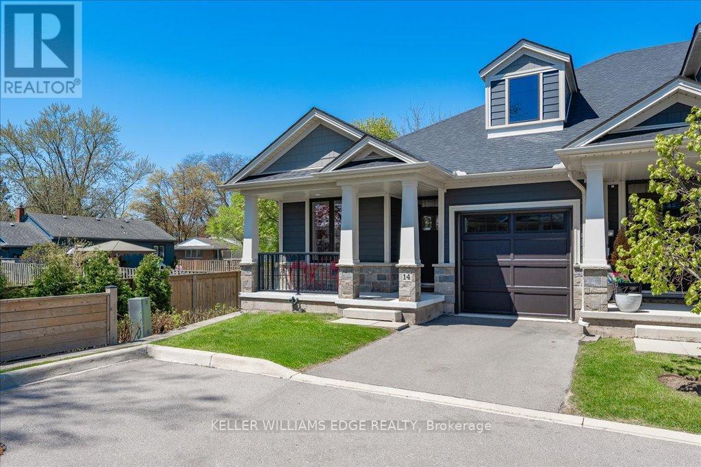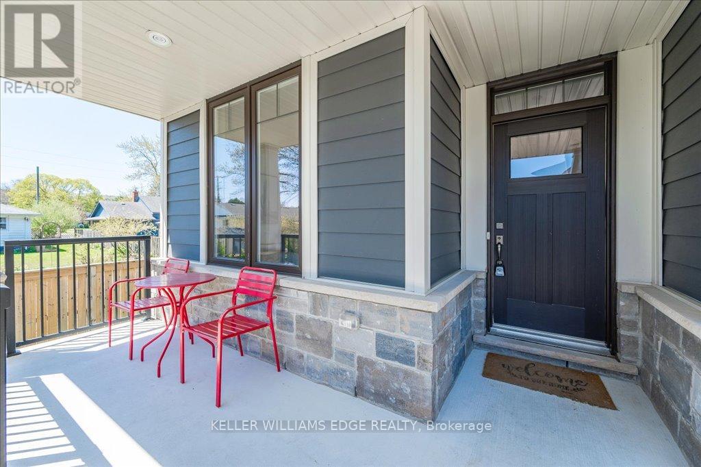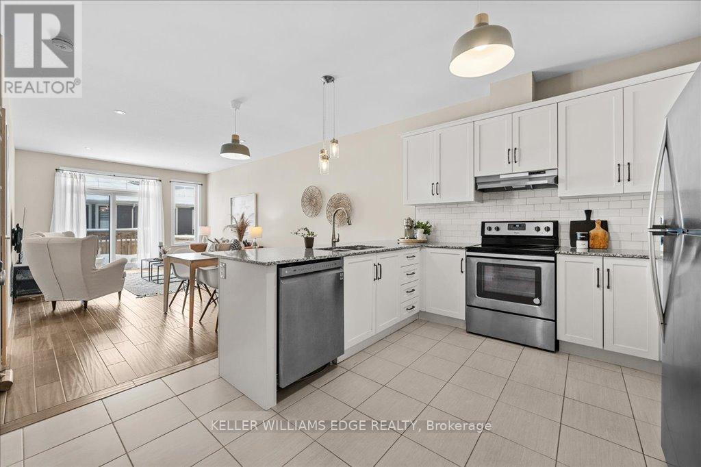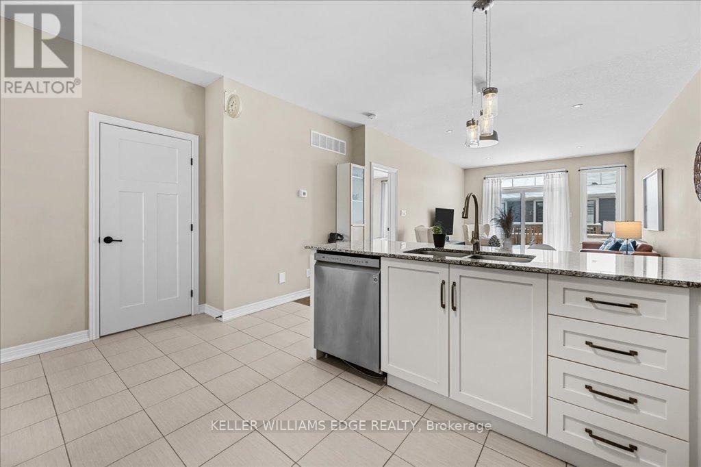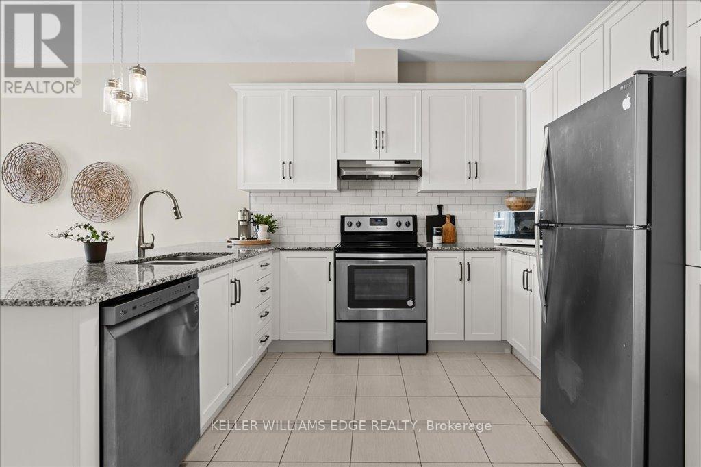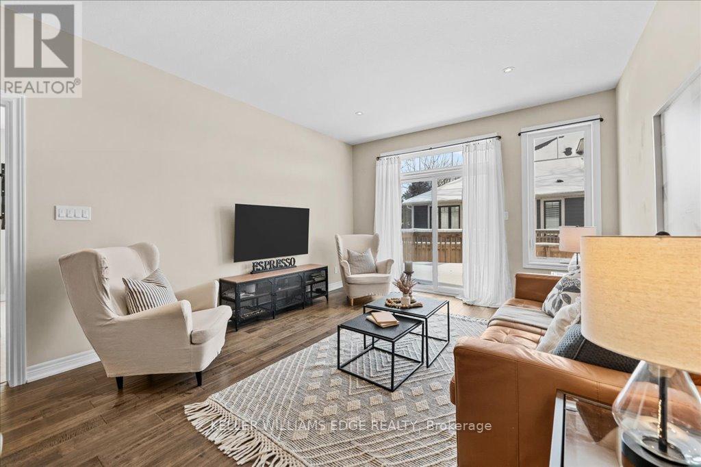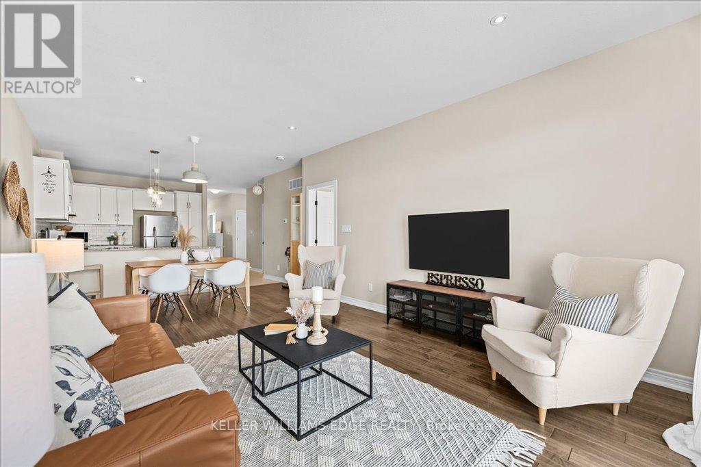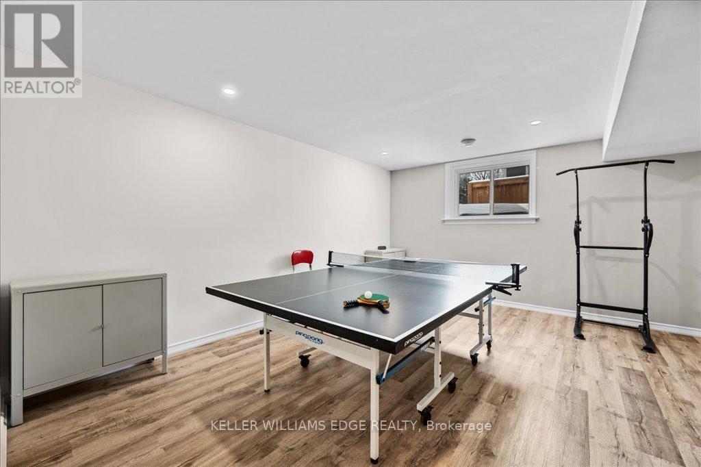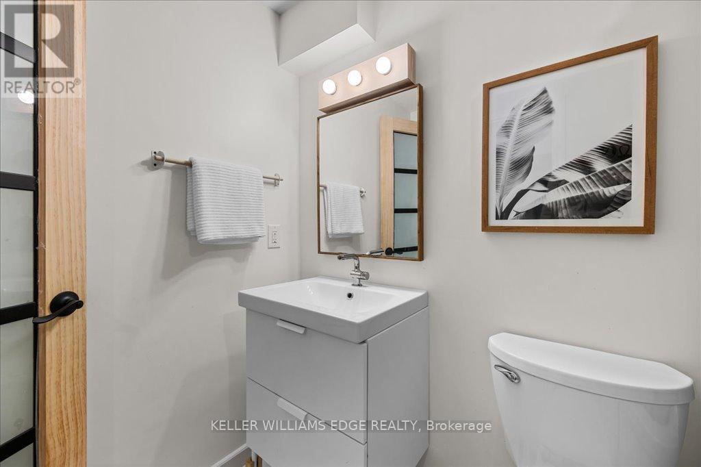14 Turbinia Court Grimsby, Ontario L3M 0H8
$779,900
Welcome to this almost new, rarely offered bungalow on a quiet court location situated between the lake and wine country. Perfect for the down-sizer, professionals, and those starting out. This fully finished top-to-bottom home offers 2+1 bedrooms, 3 bathrooms, main floor laundry and 9ftceilings. Step into the open-concept main living area, where the kitchen features granite countertops, a stylish undermount double sink with an updated faucet, a classic subway tile backsplash, a convenient breakfast bar, and pendant lighting perfect for cooking and entertaining. The bright and inviting living room leads seamlessly to your westerly exposed deck, creating a perfect space to enjoy and relax. Retreat to the cozy and sun-filled primary bedroom, complete with multiple windows, a walk-in closet, and a 5-piece ensuite featuring a double sink vanity and upgraded cabinet colour. The fully finished basement is a standout, offering oversized windows, a spacious rec room, a 3rd bedroom, a sleek 4-piece bathroom, and abundant storage ideal for additional living space or hosting guests. Additional upgrades and features include modern interior doors and hardware, stylish pot lights, upgraded front bedroom flooring, and an irrigation system. Located just minutes from the YMCA, the beach, a hospital, schools, park, and highway, this home offers both comfort and convenience. Book your private viewing today and experience 14 Turbinia Court! (id:61852)
Property Details
| MLS® Number | X12077308 |
| Property Type | Single Family |
| Neigbourhood | Grimsby Beach |
| Community Name | 542 - Grimsby East |
| AmenitiesNearBy | Beach, Park, Public Transit, Hospital |
| EquipmentType | Water Heater |
| Features | Cul-de-sac, Level, Sump Pump |
| ParkingSpaceTotal | 2 |
| RentalEquipmentType | Water Heater |
Building
| BathroomTotal | 3 |
| BedroomsAboveGround | 2 |
| BedroomsBelowGround | 1 |
| BedroomsTotal | 3 |
| Age | 0 To 5 Years |
| Appliances | Dishwasher, Dryer, Stove, Washer, Window Coverings |
| ArchitecturalStyle | Bungalow |
| BasementDevelopment | Finished |
| BasementType | Full (finished) |
| ConstructionStyleAttachment | Attached |
| CoolingType | Central Air Conditioning |
| ExteriorFinish | Vinyl Siding |
| FoundationType | Poured Concrete |
| HalfBathTotal | 1 |
| HeatingFuel | Natural Gas |
| HeatingType | Forced Air |
| StoriesTotal | 1 |
| SizeInterior | 1100 - 1500 Sqft |
| Type | Row / Townhouse |
| UtilityWater | Municipal Water |
Parking
| Attached Garage | |
| Garage |
Land
| Acreage | No |
| LandAmenities | Beach, Park, Public Transit, Hospital |
| Sewer | Sanitary Sewer |
| SizeFrontage | 31 Ft |
| SizeIrregular | 31 Ft |
| SizeTotalText | 31 Ft |
Rooms
| Level | Type | Length | Width | Dimensions |
|---|---|---|---|---|
| Basement | Bathroom | 2.41 m | 1.65 m | 2.41 m x 1.65 m |
| Basement | Bedroom 3 | 4.15 m | 5.23 m | 4.15 m x 5.23 m |
| Basement | Other | 4.28 m | 3.43 m | 4.28 m x 3.43 m |
| Basement | Utility Room | 3.9 m | 3.22 m | 3.9 m x 3.22 m |
| Basement | Recreational, Games Room | 7.33 m | 6.49 m | 7.33 m x 6.49 m |
| Main Level | Foyer | 1.3 m | 1.4 m | 1.3 m x 1.4 m |
| Main Level | Kitchen | 3.52 m | 3.07 m | 3.52 m x 3.07 m |
| Main Level | Dining Room | 4.1 m | 2.48 m | 4.1 m x 2.48 m |
| Main Level | Living Room | 4.18 m | 3.82 m | 4.18 m x 3.82 m |
| Main Level | Bathroom | 1.97 m | 1.52 m | 1.97 m x 1.52 m |
| Main Level | Laundry Room | Measurements not available | ||
| Main Level | Bedroom 2 | 4.36 m | 3.01 m | 4.36 m x 3.01 m |
| Main Level | Primary Bedroom | 5.21 m | 3.72 m | 5.21 m x 3.72 m |
| Main Level | Bathroom | 3.47 m | 2.17 m | 3.47 m x 2.17 m |
https://www.realtor.ca/real-estate/28155511/14-turbinia-court-grimsby-grimsby-east-542-grimsby-east
Interested?
Contact us for more information
Ian Mcsporran
Broker
3185 Harvester Rd Unit 1a
Burlington, Ontario L7N 3N8
