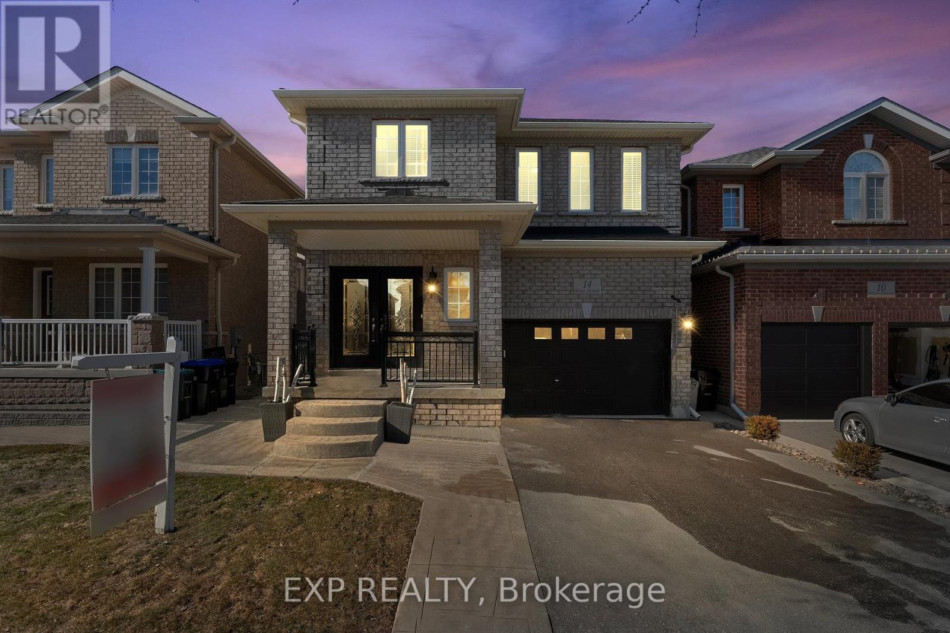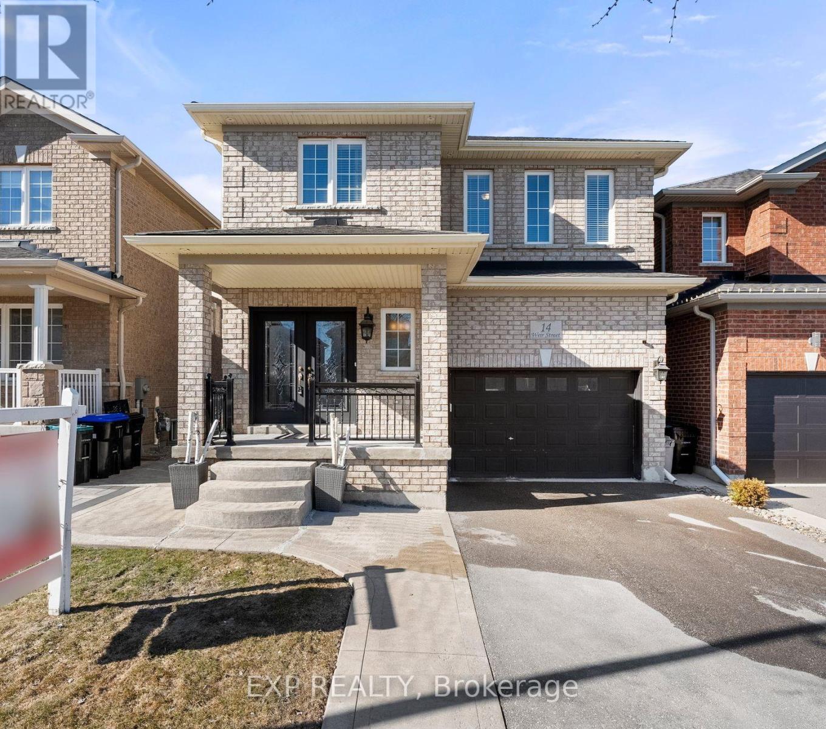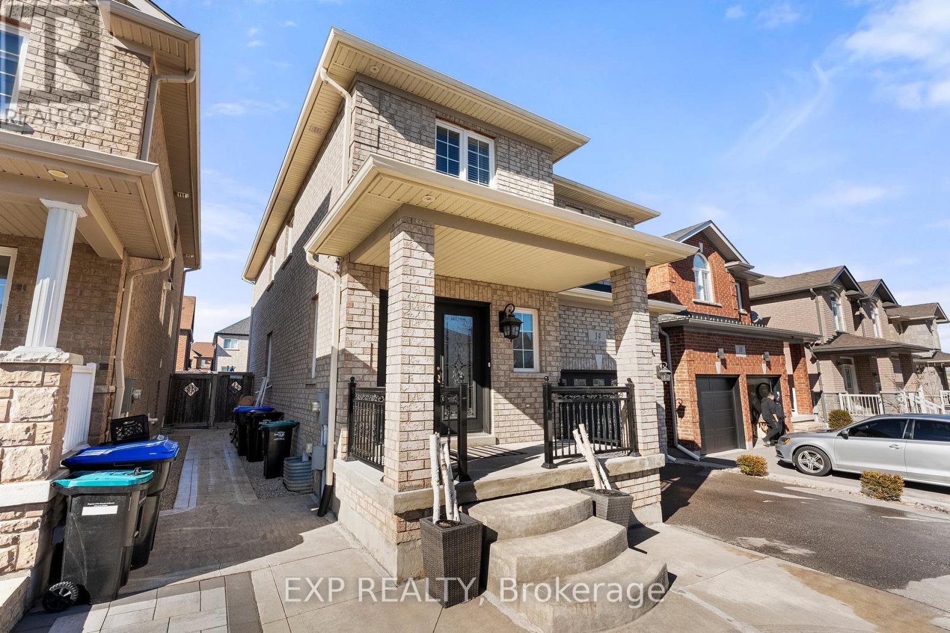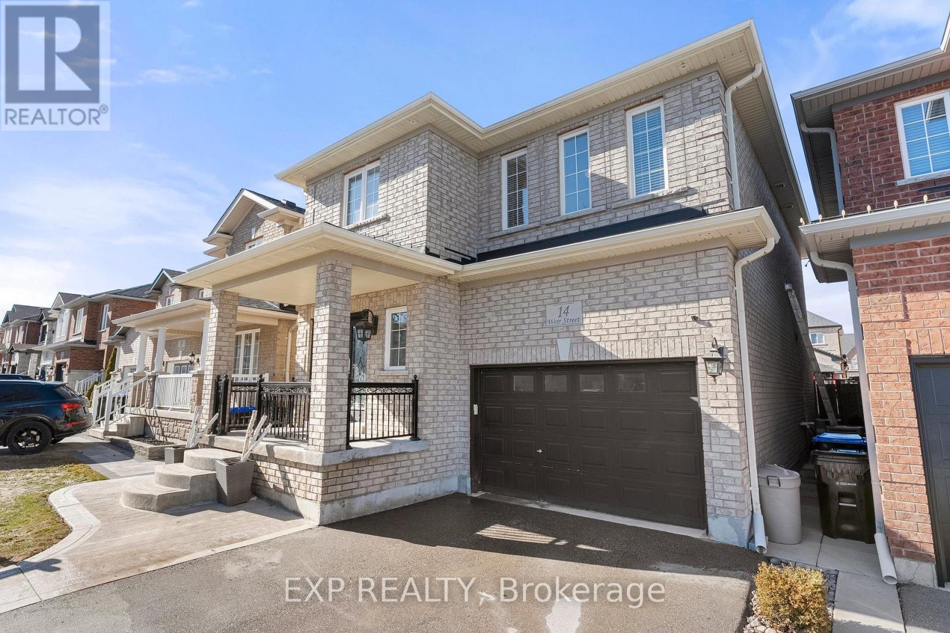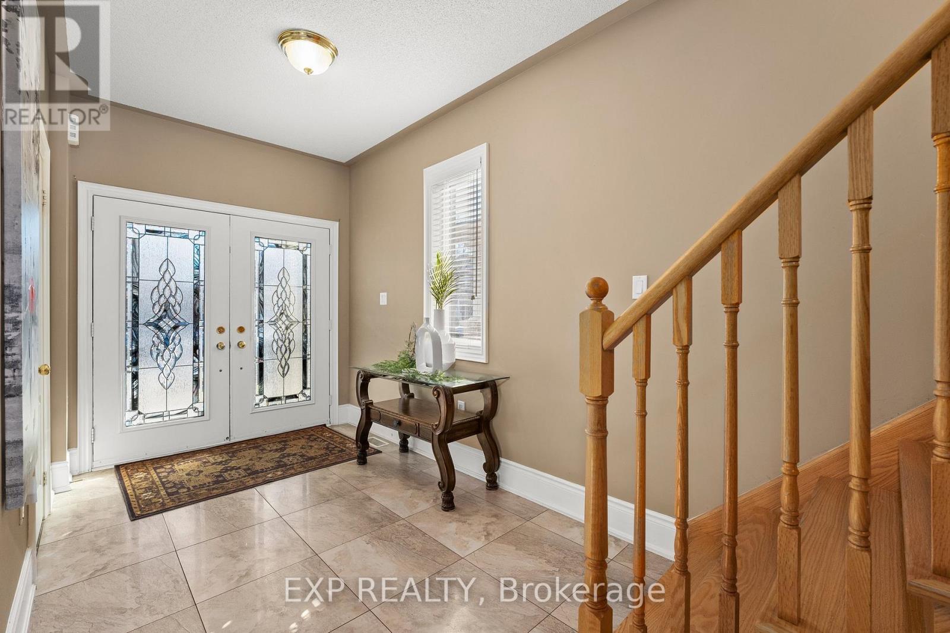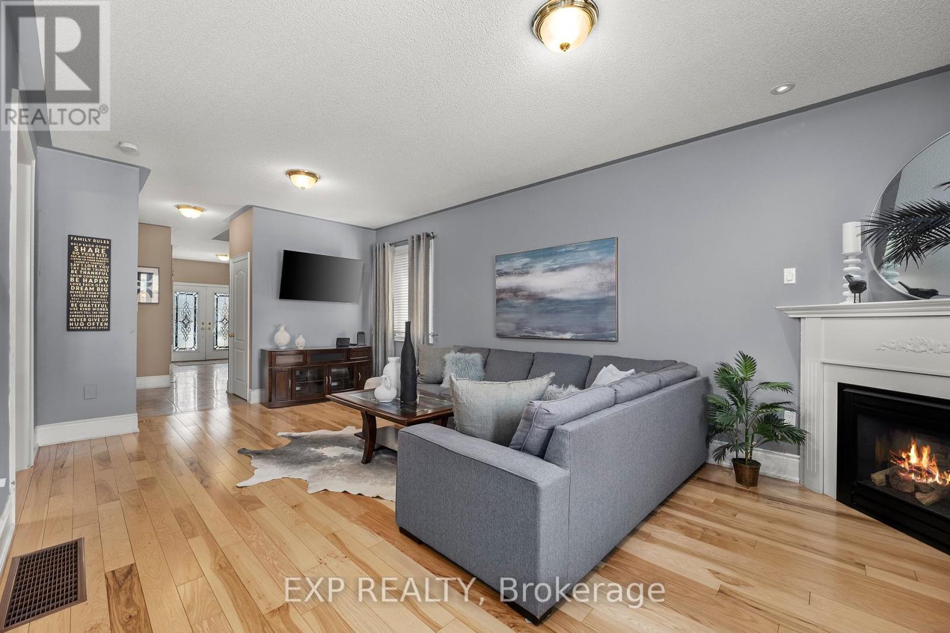14 Weir Street Bradford West Gwillimbury, Ontario L3Z 0K6
$1,140,000
Offers Anytime! This Beautiful 4-Bedroom, 4-Bathroom Detached Home Is The Perfect Blend Of Elegance, Comfort, And Modern Convenience. Ideally Located Just Steps From Schools, Fantastic Restaurants, And All The Amenities You Need! From The Moment You Arrive, Youll Be Charmed By The Inviting Front Porch, Perfect For Enjoying Your Morning Coffee Or Relaxing In The Evening. Step Inside To A Spacious Foyer That Sets The Tone For The Grandeur Of This Home. The Main Floor Boasts Soaring 9-Foot Ceilings, Creating An Open And Airy Feel Throughout. The Open-Concept Layout Is An Entertainers Dream, Featuring A Modern Kitchen With Quartz Countertops, A Stylish Backsplash, Stainless Steel Appliances, And A Spacious Eat-In Dining Area. Sliding Doors Lead To Your Private Backyard Retreat - Fully-Fenced And Designed For Pure Relaxation. Enjoy A Maintenance-Free Concrete Patio, Lovely Raised Gardens, A Gazebo, A Storage Shed, And A Luxurious 5-Seater Hot Tub With Built-In Lights, Bluetooth, And Speakers. Upstairs, The Primary Suite Is A True Retreat, Boasting A 3-Piece Ensuite And A Custom Walk-In Closet. Three Additional Bedrooms, All With Gleaming Hardwood Floors And Double Closets, Provide Ample Space For Family Or Guests. The Convenience Of A Second-Floor Laundry Room - Complete With A Laundry Sink And Extra Storage Space - Making Everyday Living Effortless. But Thats Not All! The Finished Basement Offers Incredible In-Law Suite Potential, Featuring A Second Kitchen, A Stylish Family Room With A Feature Wall And Fireplace, Tons Of Storage, And A 2-Piece Bathroom. Just 5 Minutes From Highway 400 And Scenic Walking Trails, This Home Offers The Perfect Mix Of City Convenience And Natures Beauty. A Must-See - Book Your Private Tour Today Before Its Gone! (id:61852)
Property Details
| MLS® Number | N12076748 |
| Property Type | Single Family |
| Community Name | Bradford |
| AmenitiesNearBy | Park, Public Transit, Schools |
| CommunityFeatures | School Bus |
| Features | Carpet Free |
| ParkingSpaceTotal | 3 |
| Structure | Patio(s) |
Building
| BathroomTotal | 4 |
| BedroomsAboveGround | 4 |
| BedroomsTotal | 4 |
| Age | 6 To 15 Years |
| Amenities | Fireplace(s) |
| Appliances | Hot Tub, Garage Door Opener Remote(s), Central Vacuum, Water Heater, Dishwasher, Dryer, Freezer, Microwave, Hood Fan, Range, Stove, Washer, Refrigerator |
| BasementDevelopment | Finished |
| BasementType | N/a (finished) |
| ConstructionStyleAttachment | Detached |
| CoolingType | Central Air Conditioning |
| ExteriorFinish | Brick |
| FireplacePresent | Yes |
| FireplaceTotal | 2 |
| FlooringType | Tile, Laminate, Hardwood |
| FoundationType | Concrete |
| HalfBathTotal | 2 |
| HeatingFuel | Natural Gas |
| HeatingType | Forced Air |
| StoriesTotal | 2 |
| SizeInterior | 2000 - 2500 Sqft |
| Type | House |
| UtilityWater | Municipal Water |
Parking
| Attached Garage | |
| Garage |
Land
| Acreage | No |
| FenceType | Fenced Yard |
| LandAmenities | Park, Public Transit, Schools |
| LandscapeFeatures | Landscaped |
| Sewer | Sanitary Sewer |
| SizeDepth | 109 Ft ,10 In |
| SizeFrontage | 33 Ft ,1 In |
| SizeIrregular | 33.1 X 109.9 Ft |
| SizeTotalText | 33.1 X 109.9 Ft|under 1/2 Acre |
Rooms
| Level | Type | Length | Width | Dimensions |
|---|---|---|---|---|
| Second Level | Primary Bedroom | 5.69 m | 4.19 m | 5.69 m x 4.19 m |
| Second Level | Bedroom 2 | 3.51 m | 3.13 m | 3.51 m x 3.13 m |
| Second Level | Bedroom 3 | 3.7 m | 3.54 m | 3.7 m x 3.54 m |
| Second Level | Bedroom 4 | 2.93 m | 2.74 m | 2.93 m x 2.74 m |
| Basement | Kitchen | 3.44 m | 4.68 m | 3.44 m x 4.68 m |
| Basement | Recreational, Games Room | 3.76 m | 3.93 m | 3.76 m x 3.93 m |
| Basement | Exercise Room | 3.02 m | 3.02 m | 3.02 m x 3.02 m |
| Main Level | Kitchen | 3.68 m | 3.11 m | 3.68 m x 3.11 m |
| Main Level | Dining Room | 2.72 m | 3.55 m | 2.72 m x 3.55 m |
| Main Level | Living Room | 6.75 m | 4 m | 6.75 m x 4 m |
| Main Level | Foyer | 5.6 m | 2.57 m | 5.6 m x 2.57 m |
Utilities
| Cable | Installed |
| Sewer | Installed |
Interested?
Contact us for more information
Jennifer Jones
Salesperson
4711 Yonge St 10/flr Ste B
Toronto, Ontario M2N 6K8
Stephanie Hetherington
Salesperson
