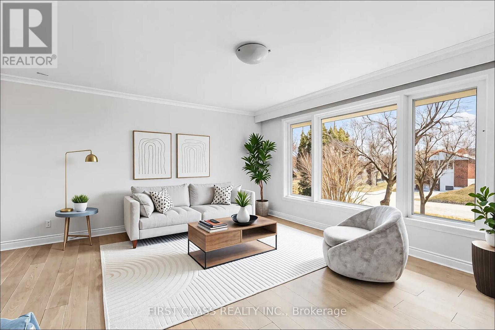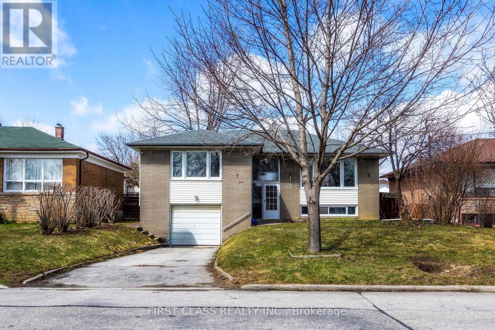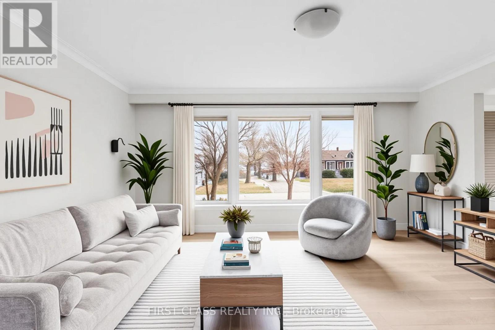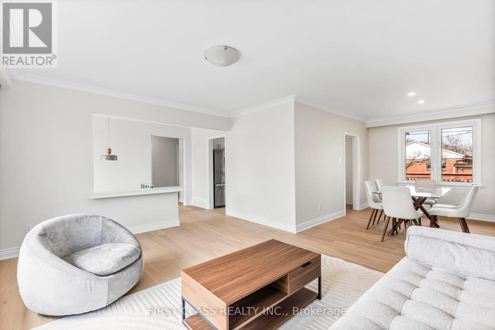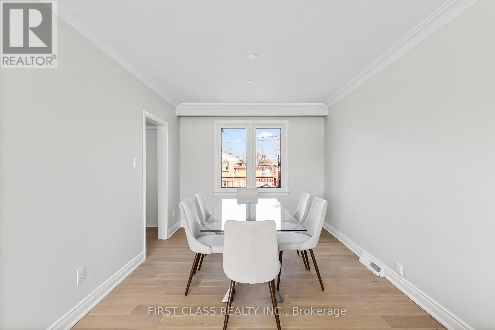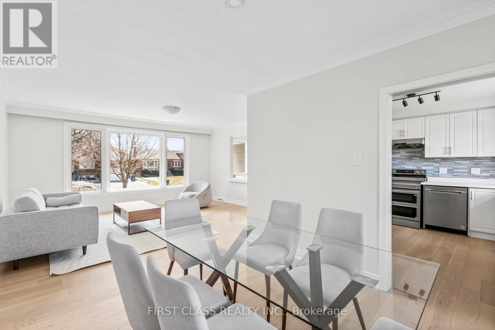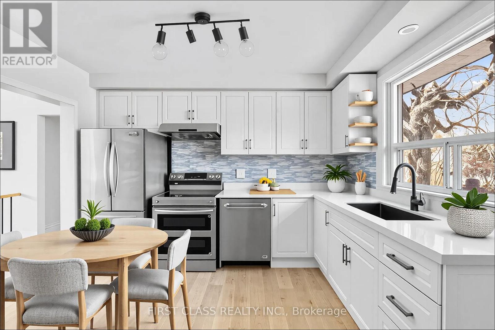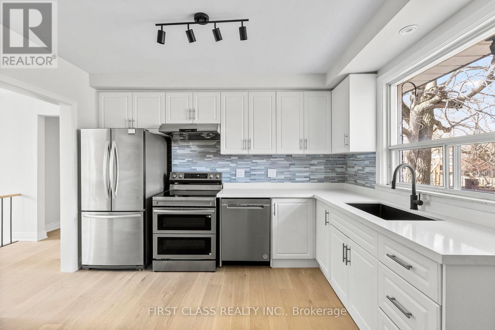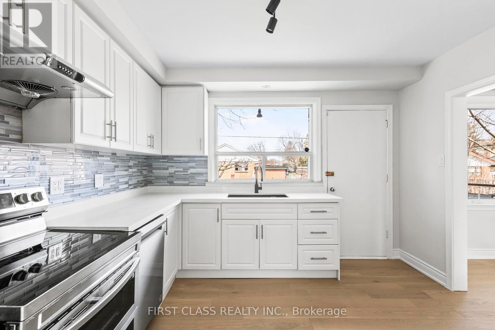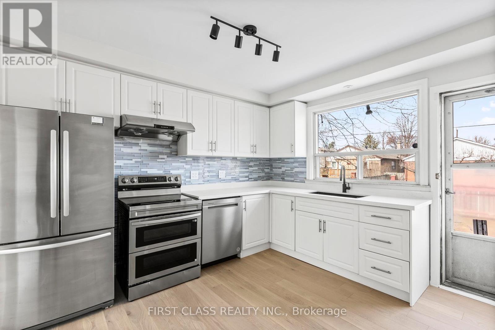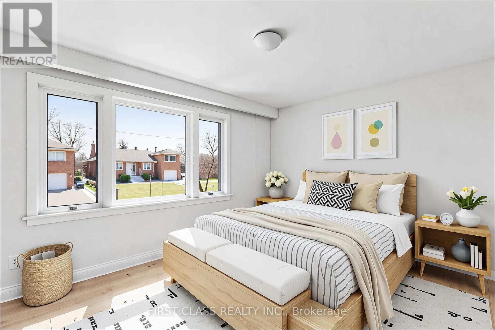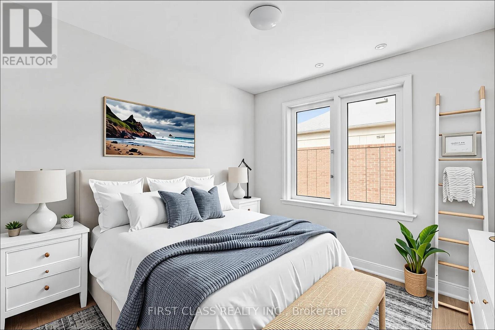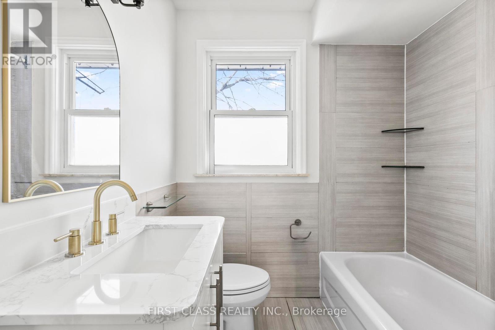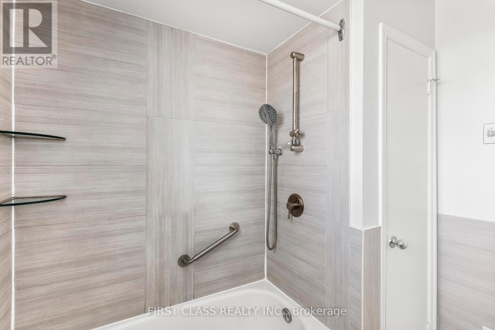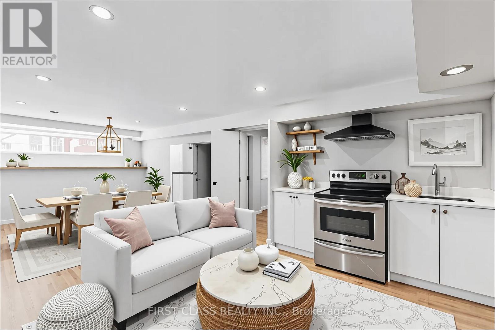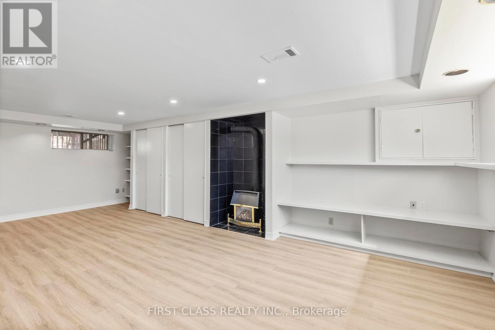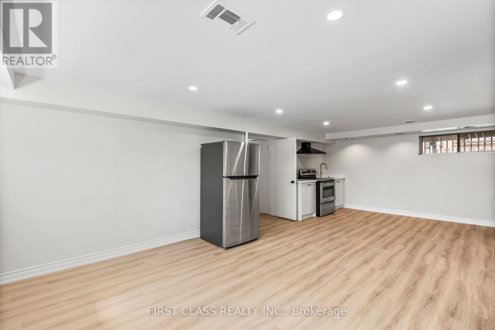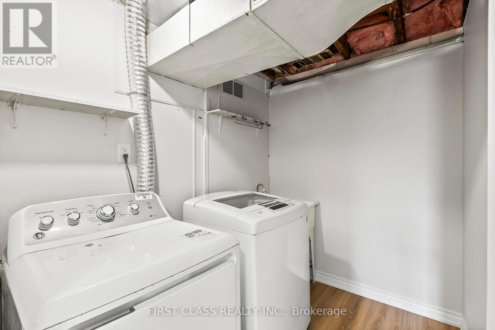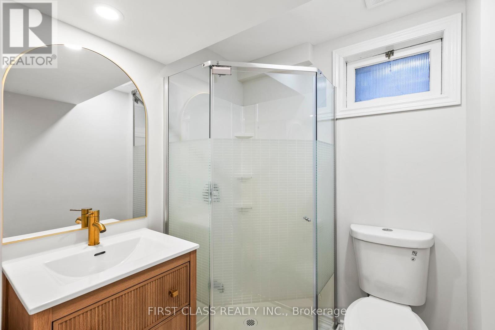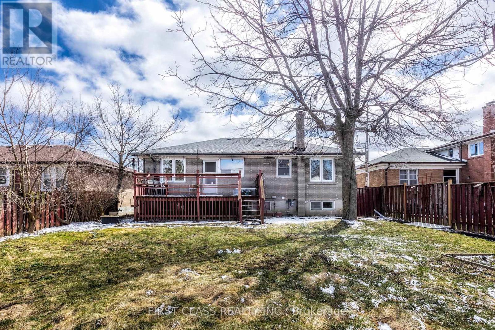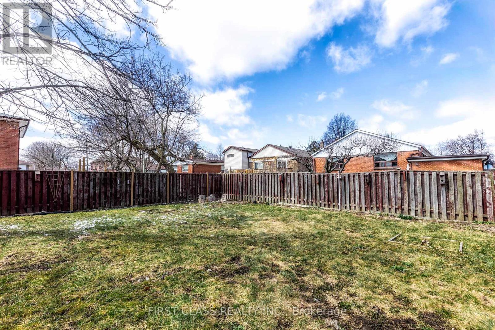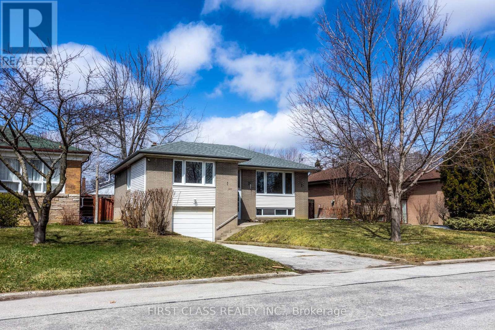196 Acton Avenue Toronto, Ontario M3H 4H5
$1,388,000
Live Now and Build Your Dream House In The Future ! Welcome to 196 Acton Ave, A Stylishly Updated Home in Prime North York! This beautifully refreshed 3-bedroom, 2-washroom home is move-in ready with brand-new engineered hardwood floors and fresh paint throughout. Bright and inviting, the main level offers spacious living and dining areas perfect for family life or entertaining guests. The updated basement features its own separate kitchen and full washroom, ideal for extended family, guests, or potential rental income. Located in the desirable Bathurst Manor neighborhood with easy access to transit, top schools, (William L Mackenzie CI, Fraser #24/746). shopping, and highways, this home offers both comfort and versatility. Don't miss this opportunity to own a turnkey property in one of North York's most sought-after communities! (id:61852)
Property Details
| MLS® Number | C12076831 |
| Property Type | Single Family |
| Neigbourhood | Bathurst Manor |
| Community Name | Bathurst Manor |
| ParkingSpaceTotal | 3 |
Building
| BathroomTotal | 2 |
| BedroomsAboveGround | 3 |
| BedroomsTotal | 3 |
| ArchitecturalStyle | Raised Bungalow |
| BasementDevelopment | Finished |
| BasementType | N/a (finished) |
| ConstructionStyleAttachment | Detached |
| CoolingType | Central Air Conditioning |
| ExteriorFinish | Brick |
| FireplacePresent | Yes |
| FlooringType | Hardwood, Carpeted |
| FoundationType | Unknown |
| HalfBathTotal | 1 |
| HeatingFuel | Natural Gas |
| HeatingType | Forced Air |
| StoriesTotal | 1 |
| SizeInterior | 1100 - 1500 Sqft |
| Type | House |
| UtilityWater | Municipal Water |
Parking
| Garage |
Land
| Acreage | No |
| Sewer | Sanitary Sewer |
| SizeDepth | 115 Ft |
| SizeFrontage | 52 Ft ,2 In |
| SizeIrregular | 52.2 X 115 Ft |
| SizeTotalText | 52.2 X 115 Ft |
Rooms
| Level | Type | Length | Width | Dimensions |
|---|---|---|---|---|
| Basement | Recreational, Games Room | 4.53 m | 7.49 m | 4.53 m x 7.49 m |
| Main Level | Kitchen | 3.51 m | 3.55 m | 3.51 m x 3.55 m |
| Main Level | Living Room | 4.01 m | 4.96 m | 4.01 m x 4.96 m |
| Main Level | Dining Room | 3.04 m | 3.7 m | 3.04 m x 3.7 m |
| Main Level | Primary Bedroom | 4.14 m | 3.41 m | 4.14 m x 3.41 m |
| Main Level | Bedroom 2 | 2.88 m | 3.02 m | 2.88 m x 3.02 m |
| Main Level | Bedroom 3 | 3.37 m | 3.02 m | 3.37 m x 3.02 m |
https://www.realtor.ca/real-estate/28154334/196-acton-avenue-toronto-bathurst-manor-bathurst-manor
Interested?
Contact us for more information
Sharon Zhu
Salesperson
7481 Woodbine Ave #203
Markham, Ontario L3R 2W1
