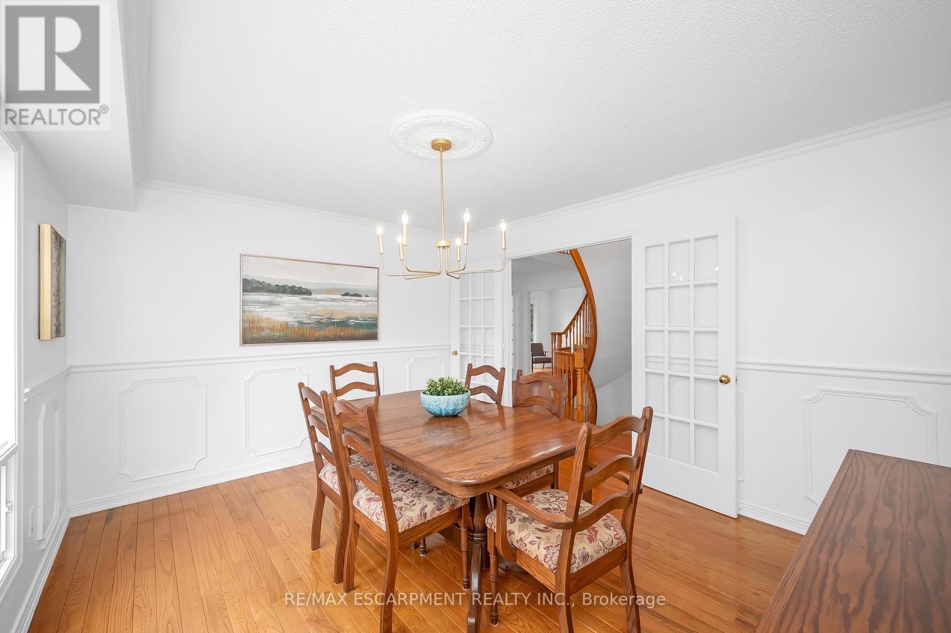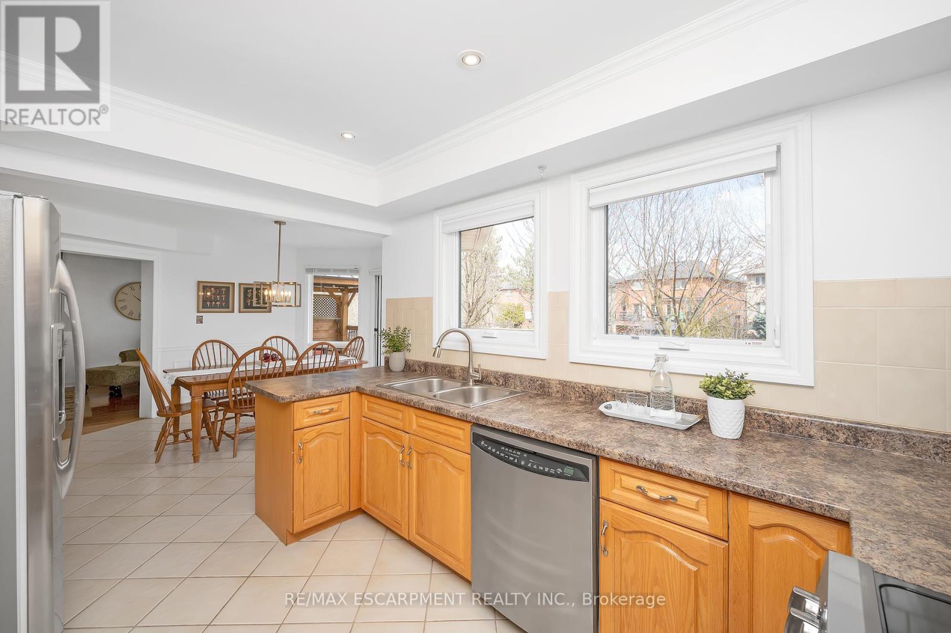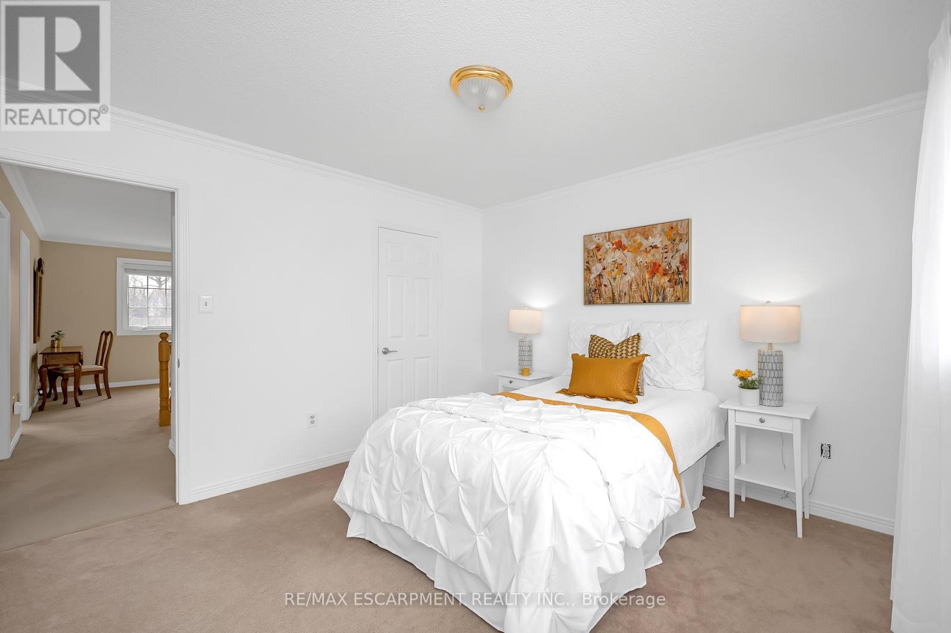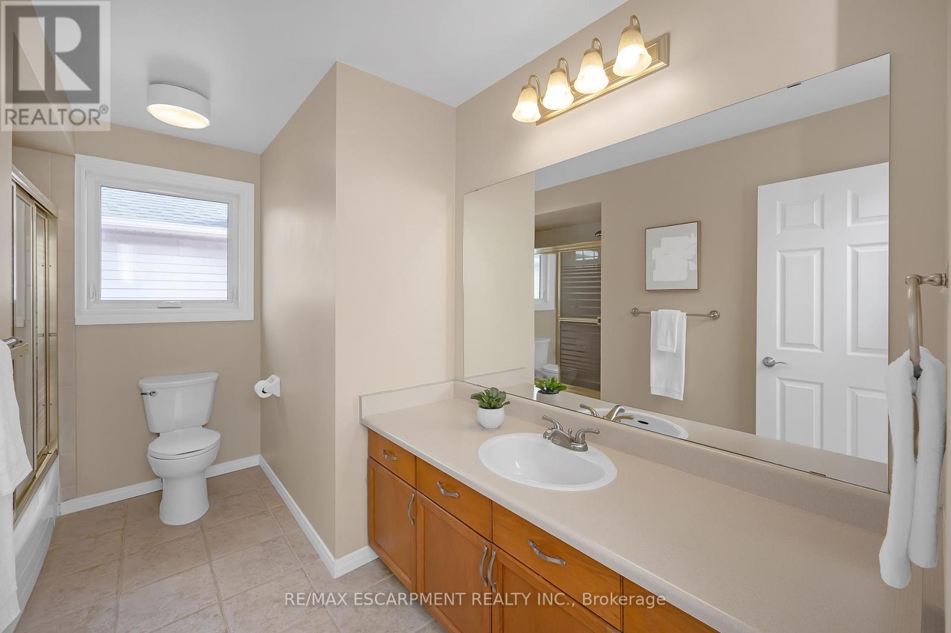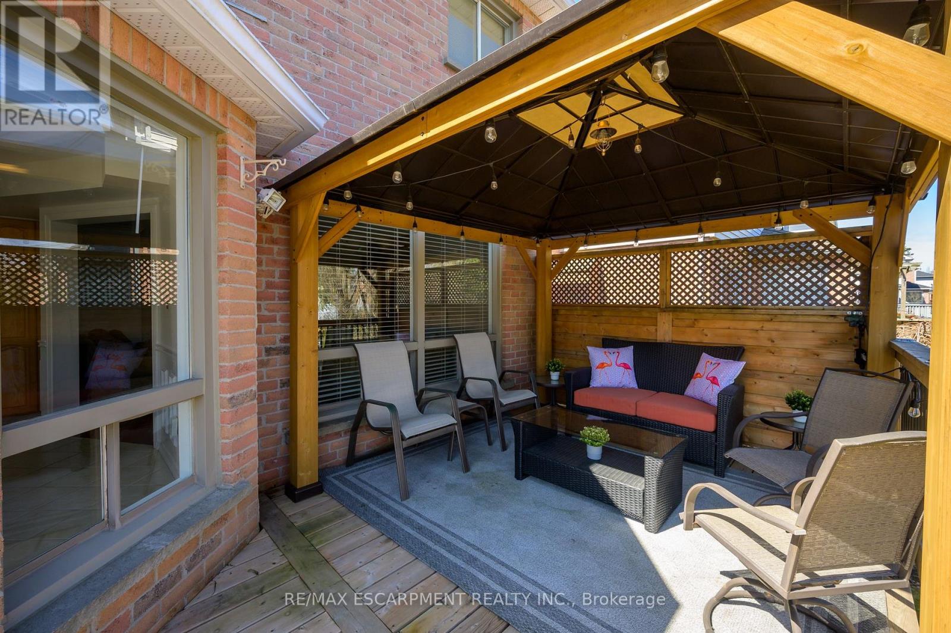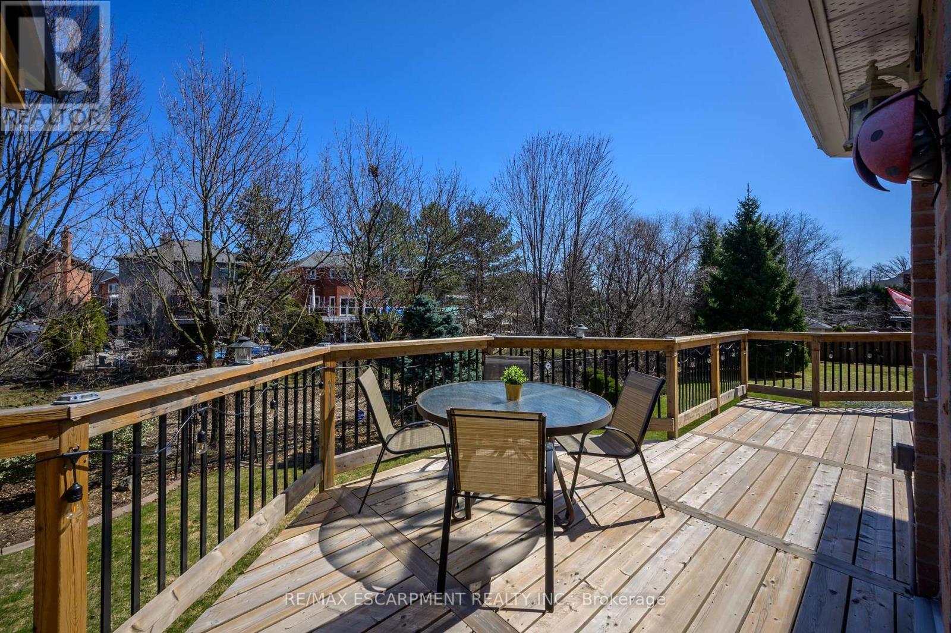2069 Gordie Tapp Crescent Burlington, Ontario L7M 3T9
$1,699,900
Charming 5-Bedroom Home in the heart of Millcroft, one of Burlingtons most sought-after neighbourhoods. This beautifully maintained 2-storey brick home offers 2,700 sq. ft. of above-ground living space, featuring 4+1 bedrooms and 3.5 bathrooms. Step into the bright and inviting main floor, with high ceilings and hardwood floors. You will find a sunken living room with a large bay window and crown molding, a spacious eat-in kitchen includes a pantry and opens to a cozy family room with a gas fireplace. A separate dining room or home office, a powder room, and a main-floor laundry room add to the homes functionality. From the kitchen, walk out onto a new wraparound deck (2022) and take in the peaceful ravine setting. The private backyard features beautiful gardens and backs onto a serene stream and lush greenery, offering a tranquil retreat right at home. Upstairs, the generous primary suite boasts a walk-in closet and a 4-piece ensuite with a soaker tub and separate shower. Three additional spacious bedrooms share a 4-piece bathroom. The lower level features oversized windows that fill the space with natural light, a large rec room with a second gas fireplace, a bonus room, an additional bedroom, a 3-piece bathroom, and ample storage space. Located within walking distance of parks, shops, Millcroft Golf Course, Tansley Community Centre, and top-rated schools, with quick access to highways, this home is perfect for families looking for both comfort and convenience. Recent updates include main-floor and upper front windows (2020), furnace & AC (2019), HRV (2024), Roof (2014), stove (2023) and deck (2022). (id:61852)
Open House
This property has open houses!
2:00 pm
Ends at:4:00 pm
Property Details
| MLS® Number | W12076697 |
| Property Type | Single Family |
| Neigbourhood | Millcroft |
| Community Name | Rose |
| AmenitiesNearBy | Park, Schools |
| CommunityFeatures | Community Centre |
| ParkingSpaceTotal | 4 |
| Structure | Deck, Porch |
Building
| BathroomTotal | 4 |
| BedroomsAboveGround | 4 |
| BedroomsBelowGround | 1 |
| BedroomsTotal | 5 |
| Age | 31 To 50 Years |
| Amenities | Fireplace(s) |
| Appliances | Central Vacuum, Dryer, Microwave, Stove, Washer, Window Coverings, Refrigerator |
| BasementDevelopment | Finished |
| BasementType | N/a (finished) |
| ConstructionStyleAttachment | Detached |
| CoolingType | Central Air Conditioning |
| ExteriorFinish | Brick |
| FireplacePresent | Yes |
| FireplaceTotal | 2 |
| FoundationType | Concrete |
| HalfBathTotal | 1 |
| HeatingFuel | Natural Gas |
| HeatingType | Forced Air |
| StoriesTotal | 2 |
| SizeInterior | 2500 - 3000 Sqft |
| Type | House |
| UtilityWater | Municipal Water |
Parking
| Attached Garage | |
| Garage |
Land
| Acreage | No |
| LandAmenities | Park, Schools |
| Sewer | Sanitary Sewer |
| SizeDepth | 111 Ft ,6 In |
| SizeFrontage | 49 Ft ,2 In |
| SizeIrregular | 49.2 X 111.5 Ft |
| SizeTotalText | 49.2 X 111.5 Ft|under 1/2 Acre |
| SurfaceWater | River/stream |
| ZoningDescription | R3.2 |
Rooms
| Level | Type | Length | Width | Dimensions |
|---|---|---|---|---|
| Second Level | Bathroom | 3.68 m | 3.55 m | 3.68 m x 3.55 m |
| Second Level | Bathroom | 3.52 m | 2.57 m | 3.52 m x 2.57 m |
| Second Level | Primary Bedroom | 6.11 m | 3.54 m | 6.11 m x 3.54 m |
| Second Level | Bedroom 2 | 3.68 m | 3.54 m | 3.68 m x 3.54 m |
| Second Level | Bedroom 3 | 4.84 m | 3.52 m | 4.84 m x 3.52 m |
| Second Level | Bedroom 4 | 3.51 m | 3.15 m | 3.51 m x 3.15 m |
| Basement | Bedroom 5 | 4.49 m | 3.3 m | 4.49 m x 3.3 m |
| Basement | Bathroom | 3.28 m | 1 m | 3.28 m x 1 m |
| Basement | Great Room | 10.21 m | 5.08 m | 10.21 m x 5.08 m |
| Basement | Utility Room | 7.83 m | 4.71 m | 7.83 m x 4.71 m |
| Main Level | Kitchen | 3.52 m | 2.85 m | 3.52 m x 2.85 m |
| Main Level | Family Room | 5.65 m | 4.19 m | 5.65 m x 4.19 m |
| Main Level | Living Room | 6.19 m | 3.51 m | 6.19 m x 3.51 m |
| Main Level | Dining Room | 4.14 m | 3.51 m | 4.14 m x 3.51 m |
| Main Level | Laundry Room | 2.7 m | 2.46 m | 2.7 m x 2.46 m |
https://www.realtor.ca/real-estate/28154127/2069-gordie-tapp-crescent-burlington-rose-rose
Interested?
Contact us for more information
Melissa Uba
Salesperson
2180 Itabashi Way #4b
Burlington, Ontario L7M 5A5









