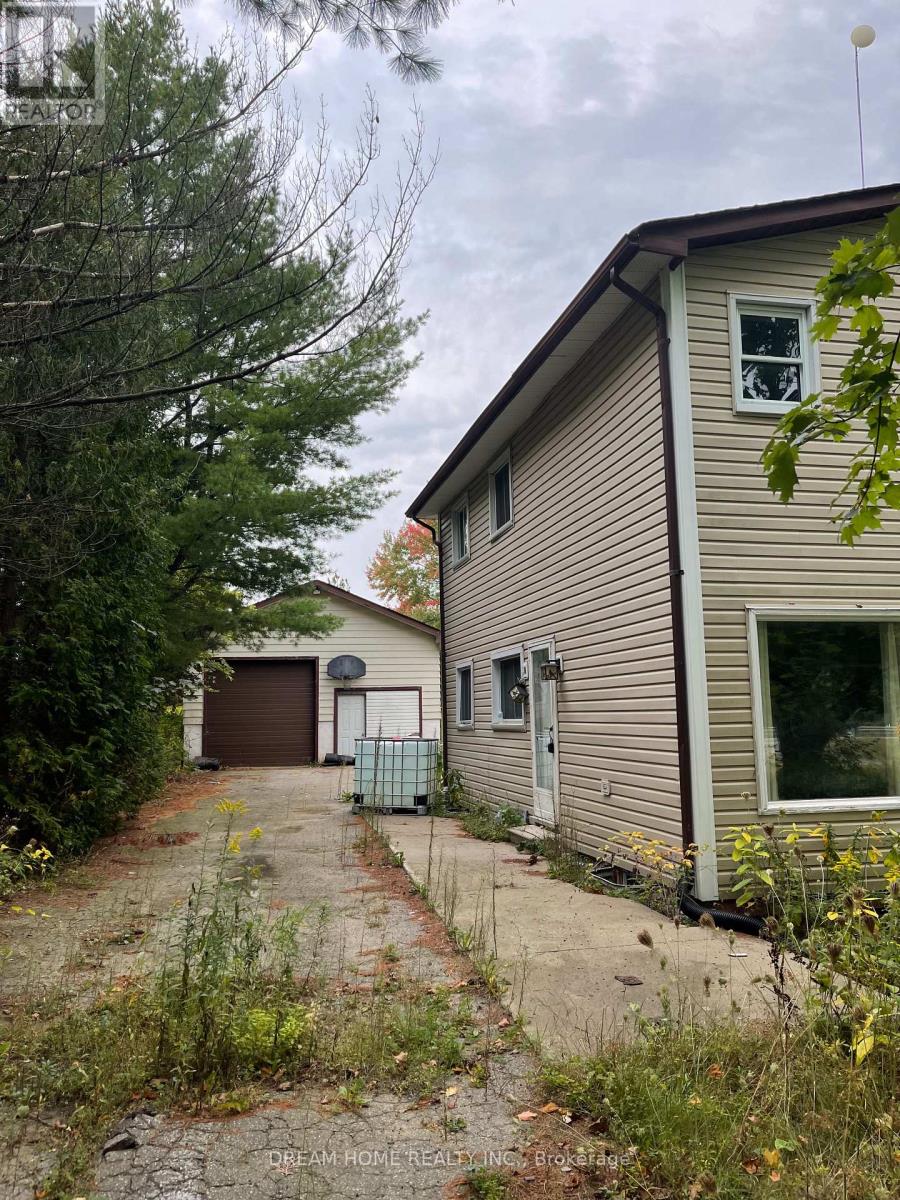4910 Hwy 47 Uxbridge, Ontario L9P 1R4
$1,000,000
Don't miss this opportunity! A beautifully renovated house on a spacious 62ft x 217ft lot awaits you. Featuring 4 bedrooms, a brand new roof, and a modern kitchen, new basement. this home is perfect for families. The large garage can also double as a workshop, providing ample space for your projects. Conveniently located close to Stouffville, Uxbridge, the 407/404 highways, supermarkets, and more, this property offers both comfort and accessibility. (id:61852)
Property Details
| MLS® Number | N12076535 |
| Property Type | Single Family |
| Community Name | Rural Uxbridge |
| AmenitiesNearBy | Hospital |
| CommunityFeatures | School Bus |
| ParkingSpaceTotal | 6 |
Building
| BathroomTotal | 2 |
| BedroomsAboveGround | 4 |
| BedroomsTotal | 4 |
| Age | 31 To 50 Years |
| BasementDevelopment | Finished |
| BasementType | N/a (finished) |
| ConstructionStyleAttachment | Detached |
| CoolingType | Central Air Conditioning |
| ExteriorFinish | Aluminum Siding |
| FireplacePresent | Yes |
| FoundationType | Unknown |
| HeatingFuel | Natural Gas |
| HeatingType | Forced Air |
| StoriesTotal | 2 |
| SizeInterior | 1500 - 2000 Sqft |
| Type | House |
| UtilityWater | Drilled Well |
Parking
| Detached Garage | |
| Garage |
Land
| Acreage | No |
| LandAmenities | Hospital |
| Sewer | Septic System |
| SizeDepth | 217 Ft ,10 In |
| SizeFrontage | 62 Ft |
| SizeIrregular | 62 X 217.9 Ft |
| SizeTotalText | 62 X 217.9 Ft |
| ZoningDescription | Ru |
Rooms
| Level | Type | Length | Width | Dimensions |
|---|---|---|---|---|
| Second Level | Primary Bedroom | 3.05 m | 4.88 m | 3.05 m x 4.88 m |
| Second Level | Bedroom 2 | 2.9 m | 3.34 m | 2.9 m x 3.34 m |
| Second Level | Bedroom 3 | 3.05 m | 5.78 m | 3.05 m x 5.78 m |
| Second Level | Bedroom 4 | 2.74 m | 3.34 m | 2.74 m x 3.34 m |
| Ground Level | Kitchen | 3.05 m | 4.27 m | 3.05 m x 4.27 m |
| Ground Level | Living Room | 6.98 m | 6.09 m | 6.98 m x 6.09 m |
| Ground Level | Dining Room | 6.98 m | 6.09 m | 6.98 m x 6.09 m |
https://www.realtor.ca/real-estate/28153709/4910-hwy-47-uxbridge-rural-uxbridge
Interested?
Contact us for more information
Robin Bian
Salesperson
206 - 7800 Woodbine Avenue
Markham, Ontario L3R 2N7











