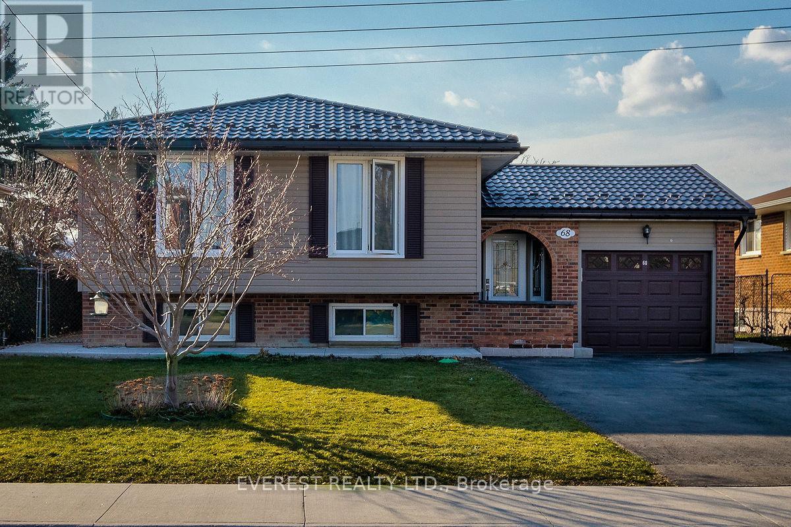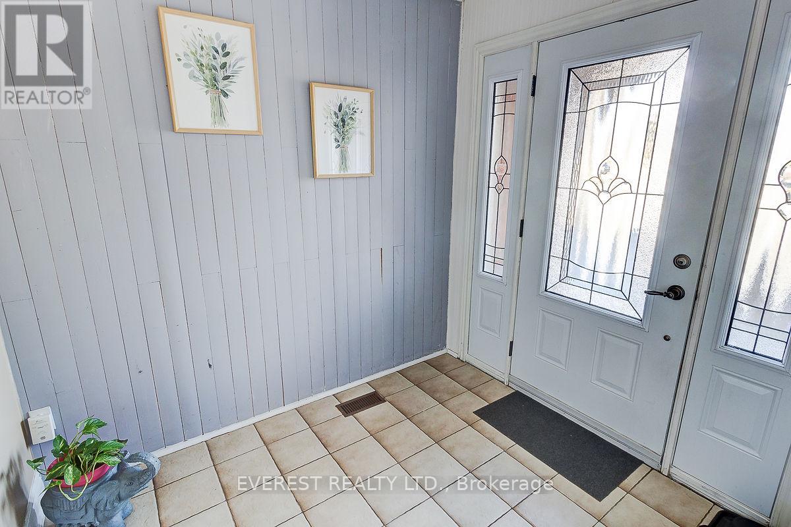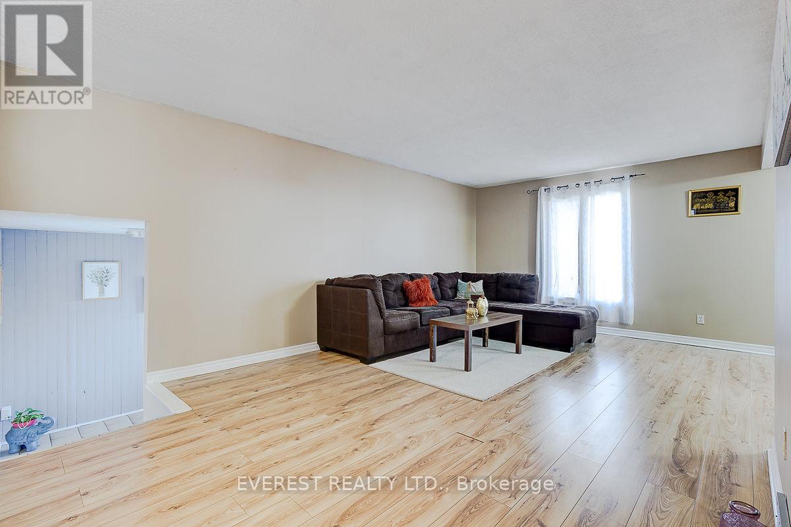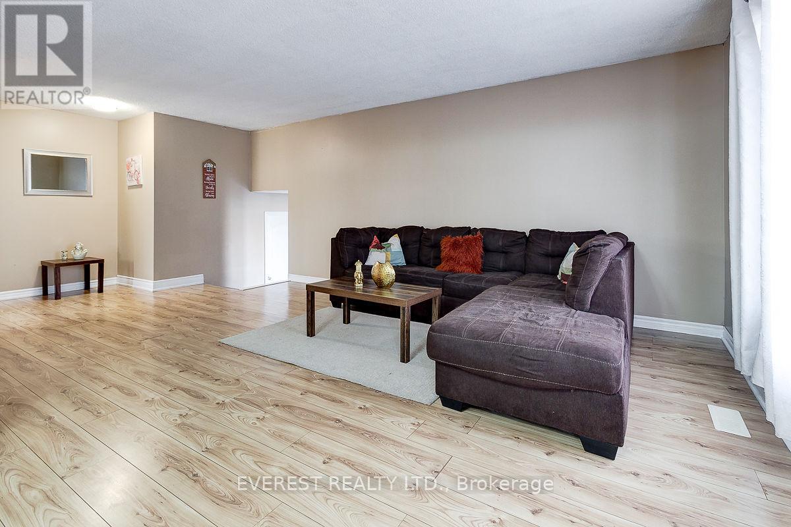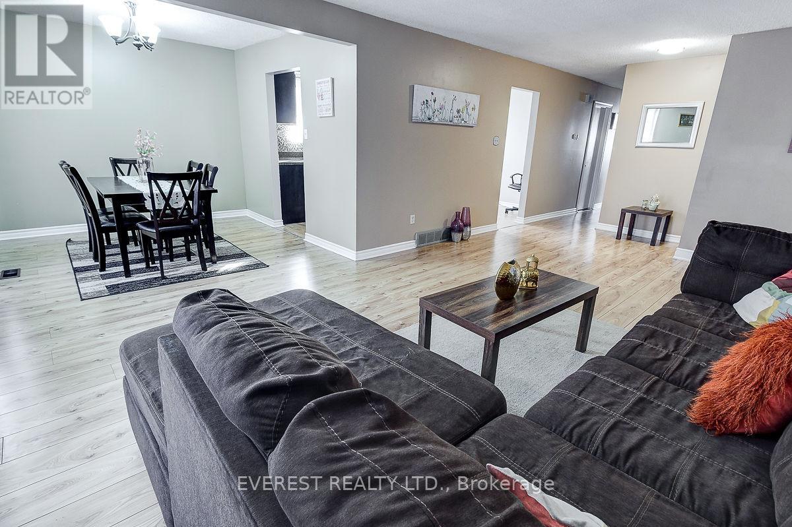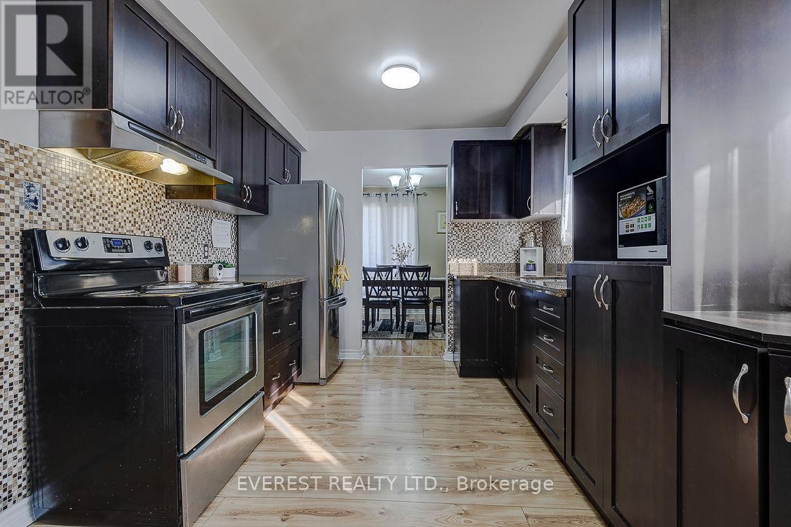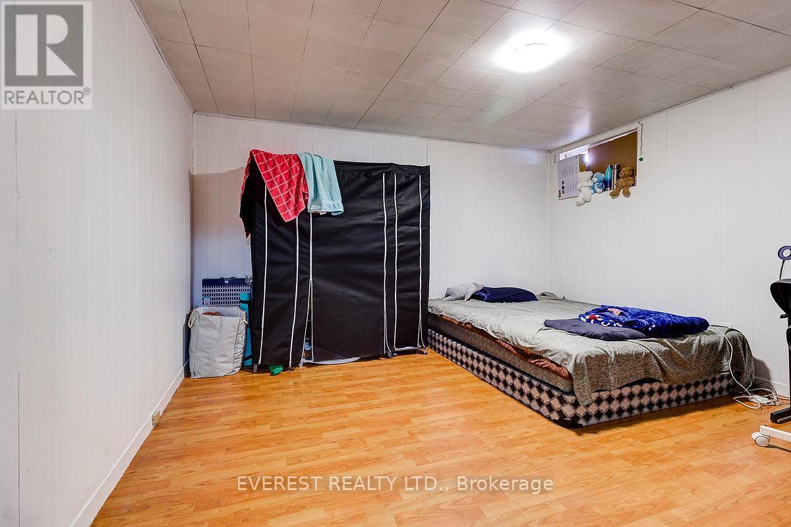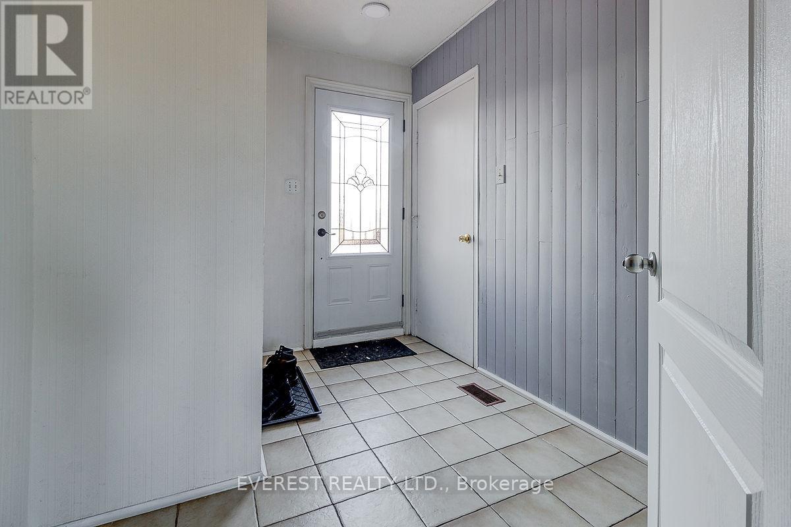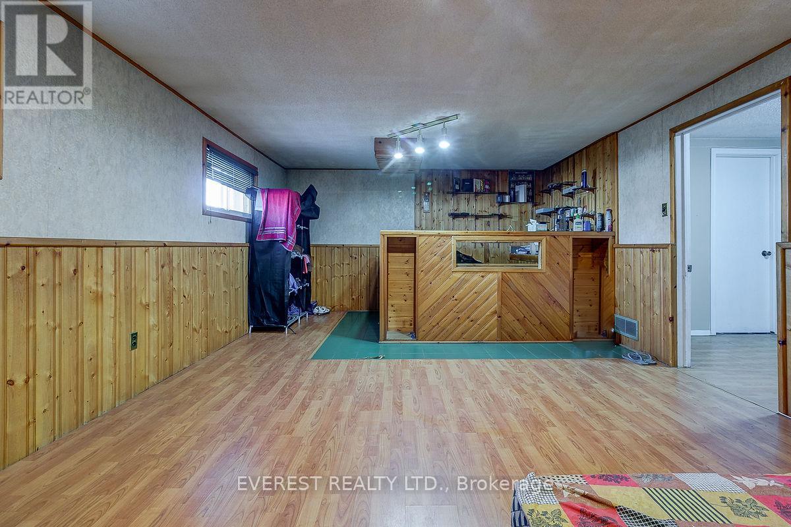68 Forest Hill Crescent Hamilton, Ontario L8K 5V1
$849,500
High Demanding Location Of Redhill/ Greenbelt/Conservation Area, Stunning Detached Bungalow Raised 3+2 Bed 2 Bath Approx.2000 Sq.Ft Living Area Back Is Ravine Lot, Very Bright Rooms And Quiet Area W/Great Neighbourhood. Beautiful Deck On Back Feels Dream Home. Basement Apartment W/ Separate Entrance Rental $1600/M. Metal Roof 2018 as per previous seller, Private D/Driveway. A Fantastic Home W/Great Layout, Living Room & Lrg Windows W/ Natural Lights.Access Hwy, Golf & Park. Don't miss this property. (id:61852)
Property Details
| MLS® Number | X12076284 |
| Property Type | Single Family |
| Neigbourhood | Red Hill |
| Community Name | Red Hill |
| AmenitiesNearBy | Golf Nearby, Public Transit, Schools |
| EquipmentType | Water Heater |
| Features | Ravine, Conservation/green Belt |
| ParkingSpaceTotal | 5 |
| RentalEquipmentType | Water Heater |
Building
| BathroomTotal | 2 |
| BedroomsAboveGround | 3 |
| BedroomsBelowGround | 2 |
| BedroomsTotal | 5 |
| Age | 51 To 99 Years |
| Appliances | Water Heater, Central Vacuum, Garage Door Opener Remote(s), Stove, Refrigerator |
| ArchitecturalStyle | Raised Bungalow |
| BasementDevelopment | Finished |
| BasementFeatures | Separate Entrance |
| BasementType | N/a (finished), N/a |
| ConstructionStyleAttachment | Detached |
| CoolingType | Central Air Conditioning |
| ExteriorFinish | Aluminum Siding, Brick |
| FlooringType | Laminate, Ceramic |
| FoundationType | Concrete, Brick, Insulated Concrete Forms, Unknown |
| HeatingFuel | Natural Gas |
| HeatingType | Forced Air |
| StoriesTotal | 1 |
| SizeInterior | 700 - 1100 Sqft |
| Type | House |
| UtilityWater | Municipal Water |
Parking
| Attached Garage | |
| Garage |
Land
| Acreage | No |
| LandAmenities | Golf Nearby, Public Transit, Schools |
| Sewer | Sanitary Sewer |
| SizeDepth | 100 Ft |
| SizeFrontage | 52 Ft |
| SizeIrregular | 52 X 100 Ft |
| SizeTotalText | 52 X 100 Ft |
| ZoningDescription | Residential |
Rooms
| Level | Type | Length | Width | Dimensions |
|---|---|---|---|---|
| Basement | Family Room | 6.7564 m | 3.9624 m | 6.7564 m x 3.9624 m |
| Basement | Bedroom | 3.8354 m | 2.9464 m | 3.8354 m x 2.9464 m |
| Basement | Bedroom 2 | 3.8735 m | 3.6068 m | 3.8735 m x 3.6068 m |
| Main Level | Family Room | 7.239 m | 3.302 m | 7.239 m x 3.302 m |
| Main Level | Dining Room | 7.239 m | 3.302 m | 7.239 m x 3.302 m |
| Main Level | Kitchen | 4.5466 m | 2.8702 m | 4.5466 m x 2.8702 m |
| Main Level | Bathroom | 2.8702 m | 2.3368 m | 2.8702 m x 2.3368 m |
| Main Level | Bedroom | 3.2766 m | 2.7178 m | 3.2766 m x 2.7178 m |
| Main Level | Bedroom 2 | 3.81 m | 2.8702 m | 3.81 m x 2.8702 m |
| Main Level | Bedroom 3 | 3.8608 m | 2.7432 m | 3.8608 m x 2.7432 m |
Utilities
| Cable | Available |
| Electricity | Installed |
| Sewer | Installed |
https://www.realtor.ca/real-estate/28153329/68-forest-hill-crescent-hamilton-red-hill-red-hill
Interested?
Contact us for more information
Govinda Khatri
Broker
735 Twain Ave #2
Mississauga, Ontario L5W 1X1
Mike Chhetri
Broker of Record
