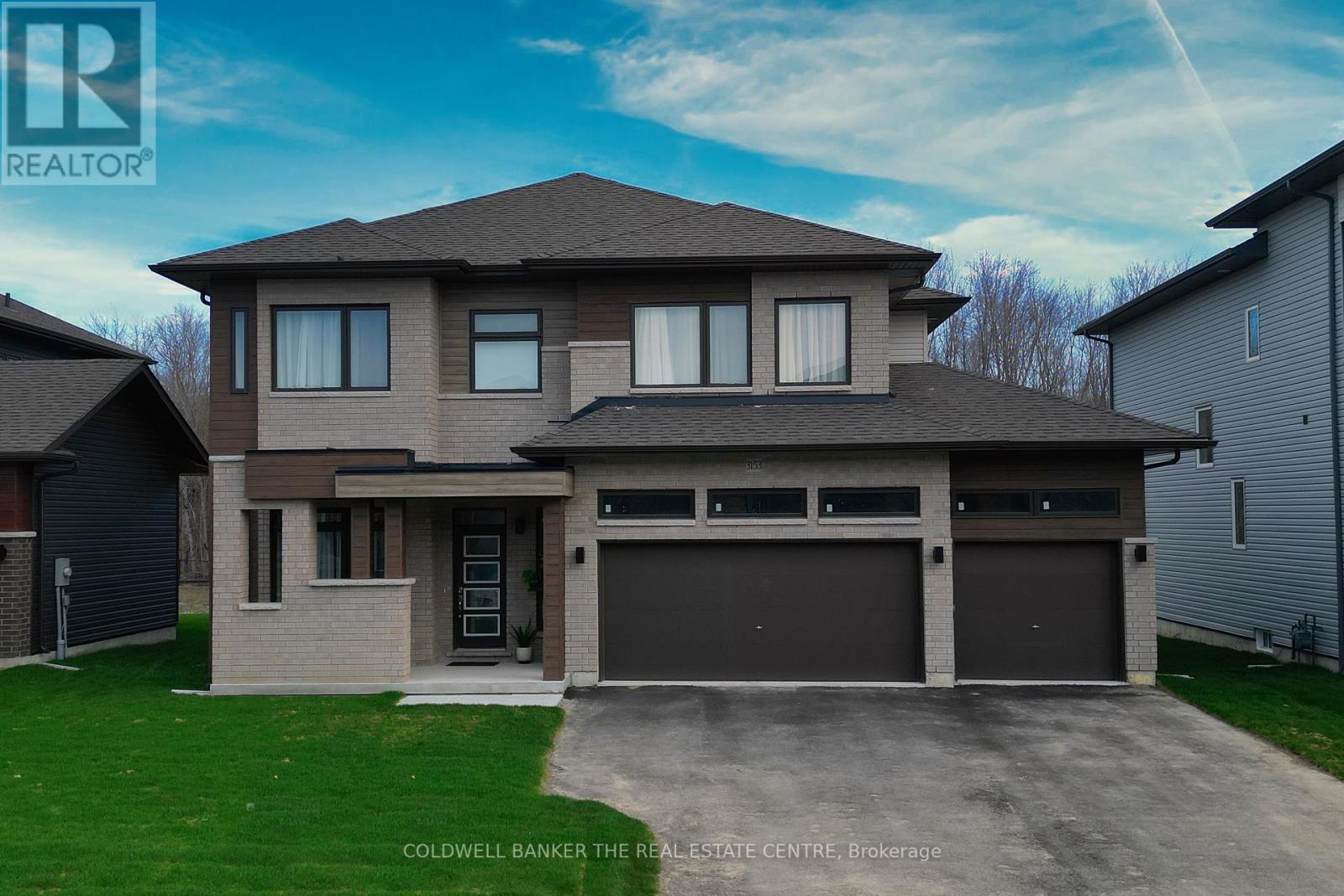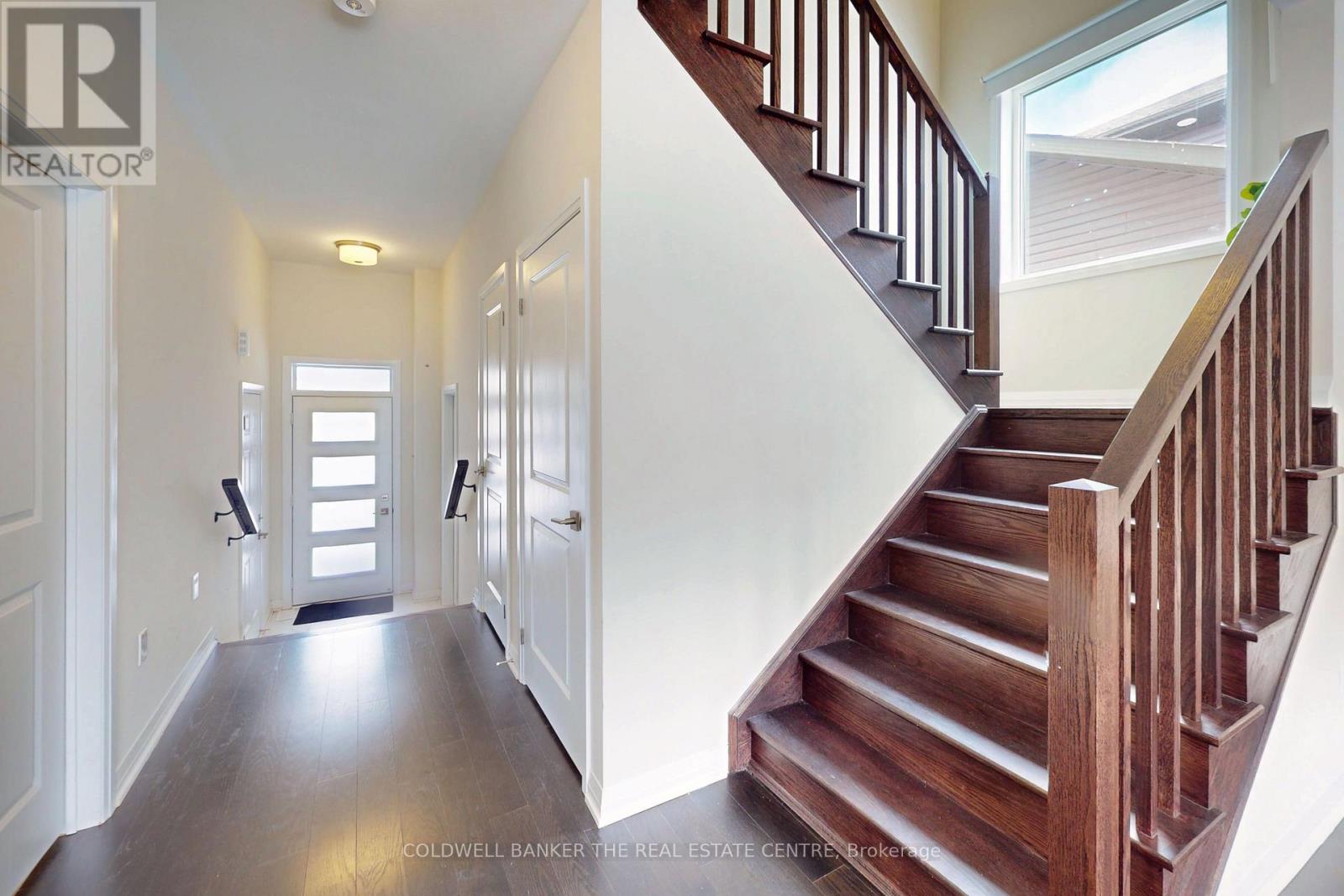3153 Searidge Street Severn, Ontario L3V 8R1
$1,299,000
Luxury Lakeside Living at Serenity Bay! This stunning, brand-new detached home is located in an exclusive community on the shores of Lake Couchiching, offering private lake access, scenic trails, and year-round outdoor enjoyment. 59 ft. premium lot location with forest-view and pond view. Built in 2024 with transferable Tarion warranty, the Cardinal 5 model boasts 2,526 sq. ft. with 4 spacious bedrooms (including primary bedroom walk-in closet), 2.5 bathrooms, and a bright main floor office. The open-concept layout features 10-ft ceilings, upgraded kitchen with stainless steel appliances including wall oven and stovetop, large storage pantry, and premium flooring on the main level and upper landing. The full unfinished basement adds even more potential. Enjoy a triple driveway, 3-car garage with automatic doors, paved driveway with parking for 6 and a huge backyard with no neighbouring homes behind you, great for entertaining. Residents enjoy a designated boardwalk to a one-acre lakefront park area with dock and private trails. Just minutes to Orillia, Barrie, and Muskoka, with Casino Rama and local beaches nearby. Embrace lake life. (id:61852)
Property Details
| MLS® Number | S12076084 |
| Property Type | Single Family |
| Community Name | West Shore |
| AmenitiesNearBy | Park |
| EquipmentType | Water Heater |
| Features | Wooded Area, Flat Site, Conservation/green Belt, Sump Pump |
| ParkingSpaceTotal | 9 |
| RentalEquipmentType | Water Heater |
| Structure | Deck |
Building
| BathroomTotal | 3 |
| BedroomsAboveGround | 4 |
| BedroomsTotal | 4 |
| Age | 0 To 5 Years |
| Appliances | Water Meter, Dishwasher, Dryer, Garage Door Opener, Microwave, Oven, Stove, Washer, Refrigerator |
| BasementDevelopment | Unfinished |
| BasementType | N/a (unfinished) |
| ConstructionStyleAttachment | Detached |
| CoolingType | Central Air Conditioning |
| ExteriorFinish | Brick, Vinyl Siding |
| FoundationType | Poured Concrete |
| HalfBathTotal | 1 |
| HeatingFuel | Natural Gas |
| HeatingType | Forced Air |
| StoriesTotal | 2 |
| SizeInterior | 2500 - 3000 Sqft |
| Type | House |
| UtilityWater | Municipal Water |
Parking
| Attached Garage | |
| Garage |
Land
| Acreage | No |
| LandAmenities | Park |
| Sewer | Sanitary Sewer |
| SizeDepth | 123 Ft ,4 In |
| SizeFrontage | 59 Ft |
| SizeIrregular | 59 X 123.4 Ft ; 59.04 X 124.30 Ft X 59.05 Ft X 123.38 Ft |
| SizeTotalText | 59 X 123.4 Ft ; 59.04 X 124.30 Ft X 59.05 Ft X 123.38 Ft|under 1/2 Acre |
| ZoningDescription | R2-2 |
Rooms
| Level | Type | Length | Width | Dimensions |
|---|---|---|---|---|
| Second Level | Primary Bedroom | 4.69 m | 4.08 m | 4.69 m x 4.08 m |
| Second Level | Bedroom 2 | 3.5 m | 4.72 m | 3.5 m x 4.72 m |
| Second Level | Bedroom 3 | 3.2 m | 3.35 m | 3.2 m x 3.35 m |
| Second Level | Bedroom 4 | 4.02 m | 2 m | 4.02 m x 2 m |
| Second Level | Laundry Room | 2.44 m | 1.53 m | 2.44 m x 1.53 m |
| Main Level | Dining Room | 4.57 m | 3.35 m | 4.57 m x 3.35 m |
| Main Level | Office | 3.048 m | 4.12 m | 3.048 m x 4.12 m |
| Main Level | Living Room | 5.97 m | 4.57 m | 5.97 m x 4.57 m |
| Main Level | Kitchen | 5.97 m | 2.74 m | 5.97 m x 2.74 m |
Utilities
| Sewer | Installed |
https://www.realtor.ca/real-estate/28152364/3153-searidge-street-severn-west-shore-west-shore
Interested?
Contact us for more information
Jason Phillip Schlegel
Salesperson
284 Dunlop Street West, 100051
Barrie, Ontario L4N 1B9





























