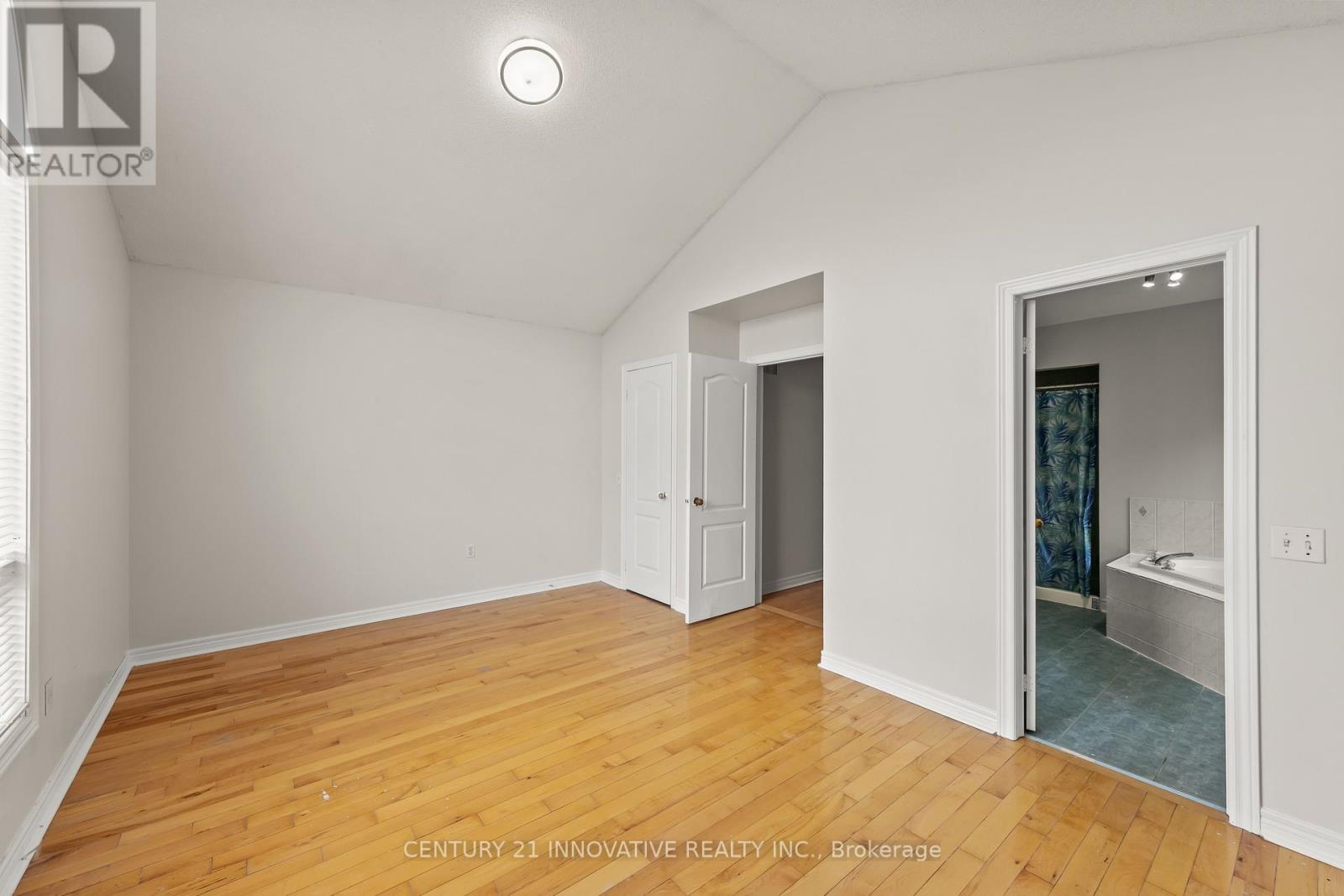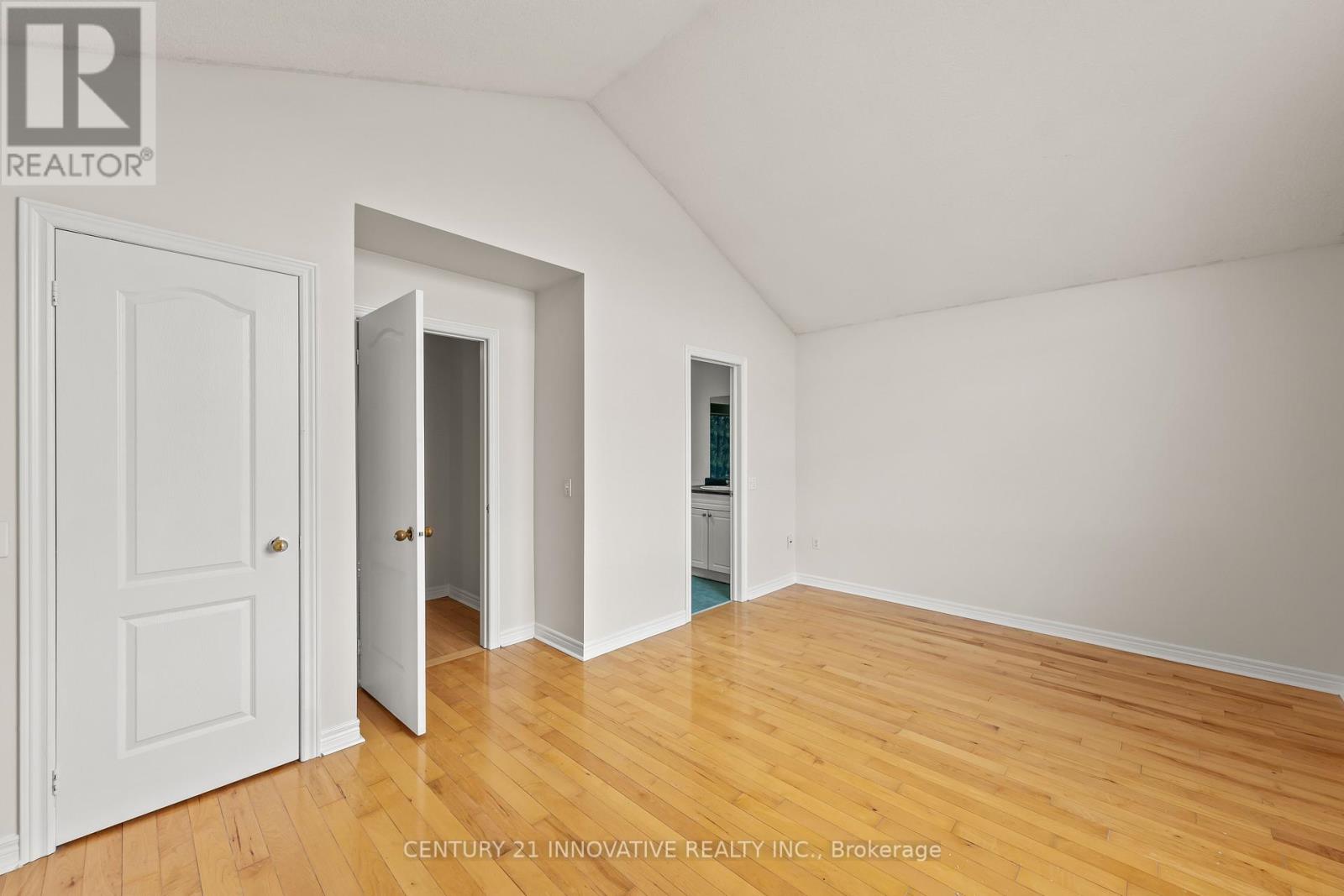973 Ledbury Crescent Mississauga, Ontario L5V 2R3
$999,000
Location, Location! Beautiful Home in Prime Mississauga Neighbourhood with Income Potential! Located just around the corner from Heartland Town Centre, this well-maintained home offers unbeatable convenience in a vibrant, family-friendly community. Walk to major outlet stores, Mississauga Transit, top-rated schools, and parks. Inside, you'll find hardwood floors throughout, stylish California shutters, and a welcoming enclosed front porch. The main level features 3 spacious bedrooms and a bright, functional layout perfect for family living. Bonus: A finished 2-bedroom basement apartment with a separate entrance is ideal for rental income or extended family! Enjoy easy access to major highways and Mississauga City Centre. This is a perfect opportunity for homeowners and investors alike. Don't miss out! (id:61852)
Open House
This property has open houses!
2:00 pm
Ends at:4:00 pm
2:00 pm
Ends at:4:00 pm
Property Details
| MLS® Number | W12076108 |
| Property Type | Single Family |
| Community Name | East Credit |
| Features | Carpet Free |
| ParkingSpaceTotal | 4 |
Building
| BathroomTotal | 4 |
| BedroomsAboveGround | 3 |
| BedroomsBelowGround | 2 |
| BedroomsTotal | 5 |
| Age | 16 To 30 Years |
| Appliances | Blinds, Dishwasher, Dryer, Two Stoves, Washer, Two Refrigerators |
| BasementDevelopment | Finished |
| BasementFeatures | Apartment In Basement |
| BasementType | N/a (finished) |
| ConstructionStyleAttachment | Semi-detached |
| CoolingType | Central Air Conditioning |
| ExteriorFinish | Brick |
| FireplacePresent | Yes |
| FlooringType | Ceramic, Hardwood, Laminate |
| FoundationType | Concrete |
| HalfBathTotal | 1 |
| HeatingFuel | Natural Gas |
| HeatingType | Forced Air |
| StoriesTotal | 2 |
| SizeInterior | 1500 - 2000 Sqft |
| Type | House |
| UtilityWater | Municipal Water |
Parking
| Attached Garage | |
| Garage |
Land
| Acreage | No |
| Sewer | Sanitary Sewer |
| SizeDepth | 105 Ft ,1 In |
| SizeFrontage | 22 Ft ,3 In |
| SizeIrregular | 22.3 X 105.1 Ft |
| SizeTotalText | 22.3 X 105.1 Ft |
Rooms
| Level | Type | Length | Width | Dimensions |
|---|---|---|---|---|
| Second Level | Primary Bedroom | 5.17 m | 3.36 m | 5.17 m x 3.36 m |
| Second Level | Bedroom 2 | 4 m | 2.48 m | 4 m x 2.48 m |
| Second Level | Bedroom 3 | 3.05 m | 2.7 m | 3.05 m x 2.7 m |
| Basement | Bedroom | 3.01 m | 2.75 m | 3.01 m x 2.75 m |
| Basement | Bedroom 2 | 3.15 m | 2.9 m | 3.15 m x 2.9 m |
| Main Level | Kitchen | 5.15 m | 3.02 m | 5.15 m x 3.02 m |
| Main Level | Living Room | 5.15 m | 4.27 m | 5.15 m x 4.27 m |
| Main Level | Dining Room | 5.15 m | 4.27 m | 5.15 m x 4.27 m |
https://www.realtor.ca/real-estate/28152646/973-ledbury-crescent-mississauga-east-credit-east-credit
Interested?
Contact us for more information
Waleed Ahmad Khan
Broker
2855 Markham Rd #300
Toronto, Ontario M1X 0C3









































