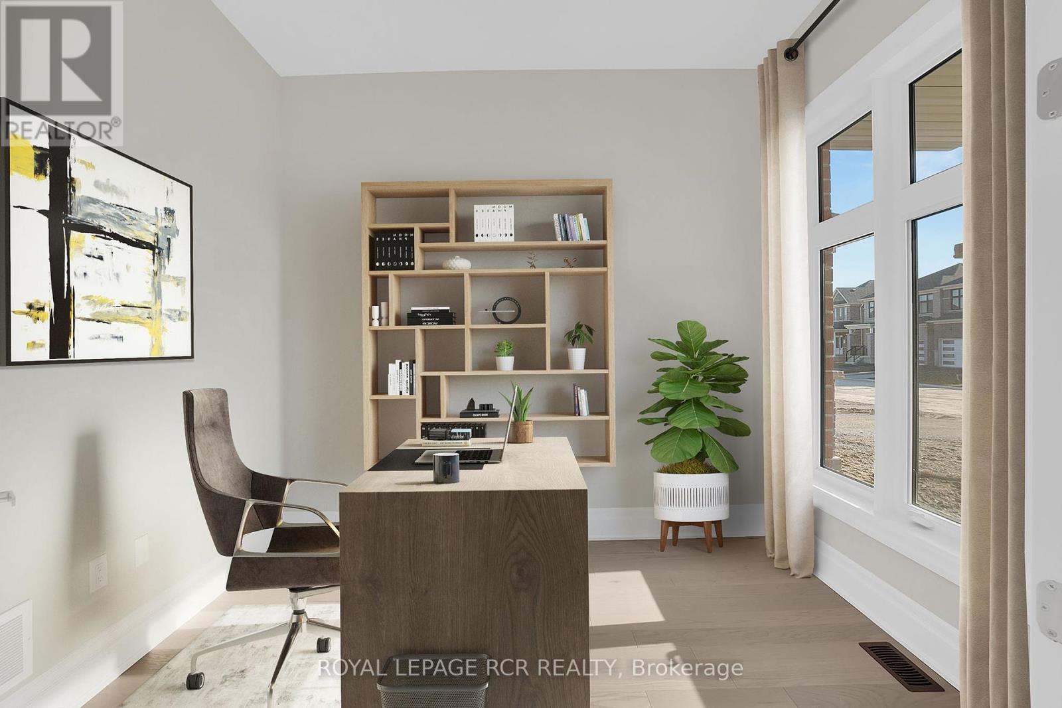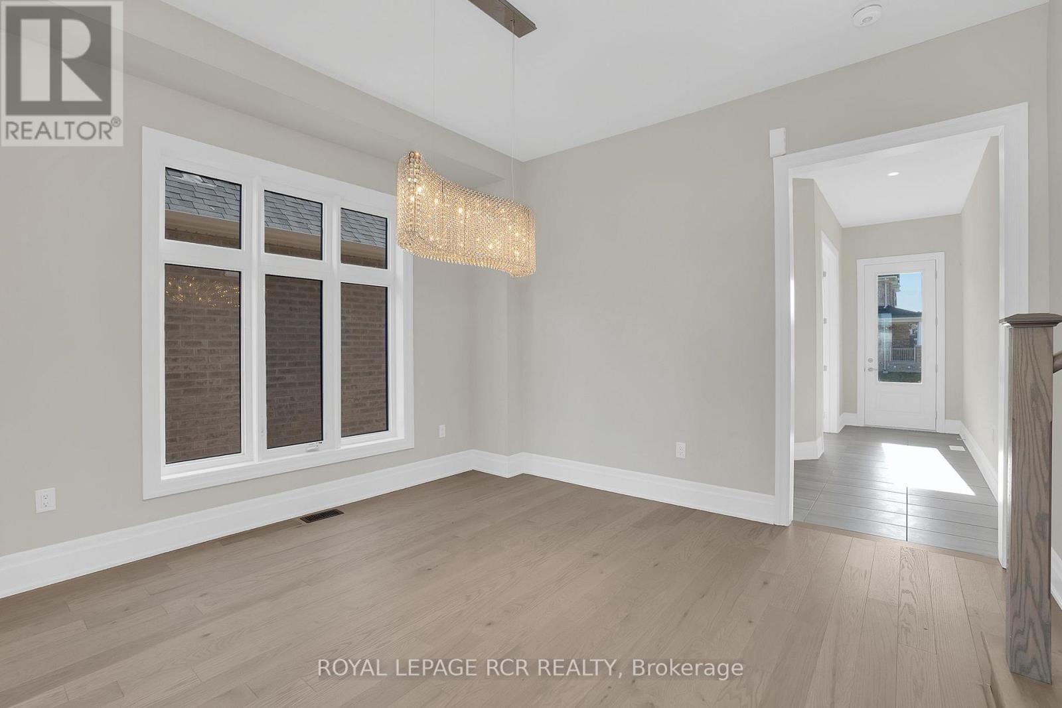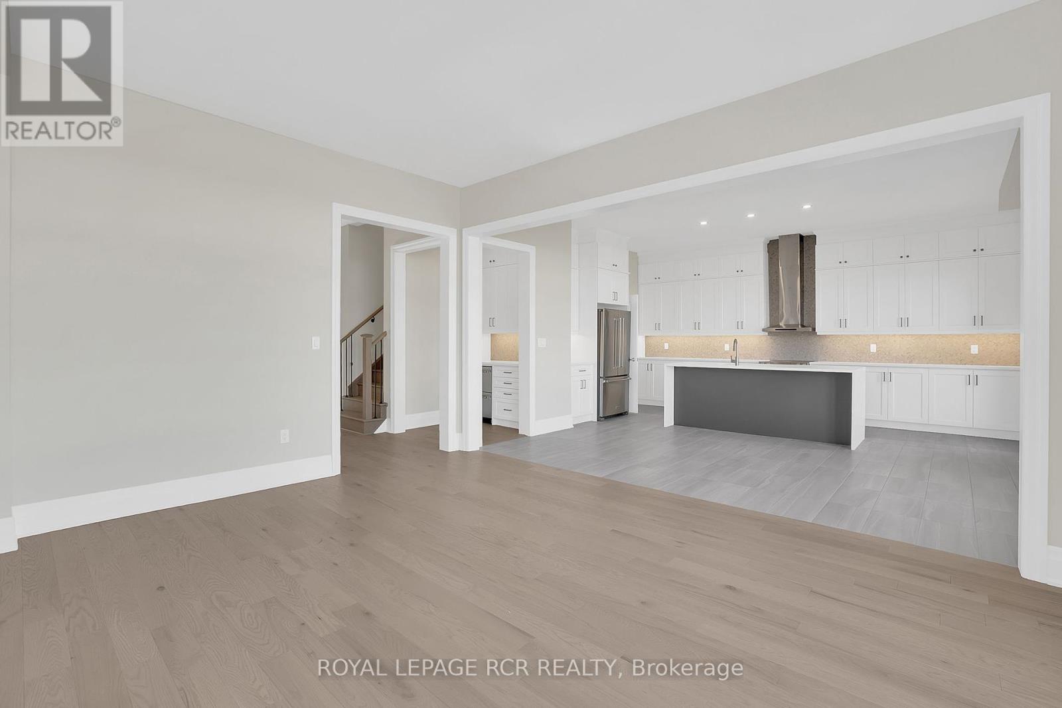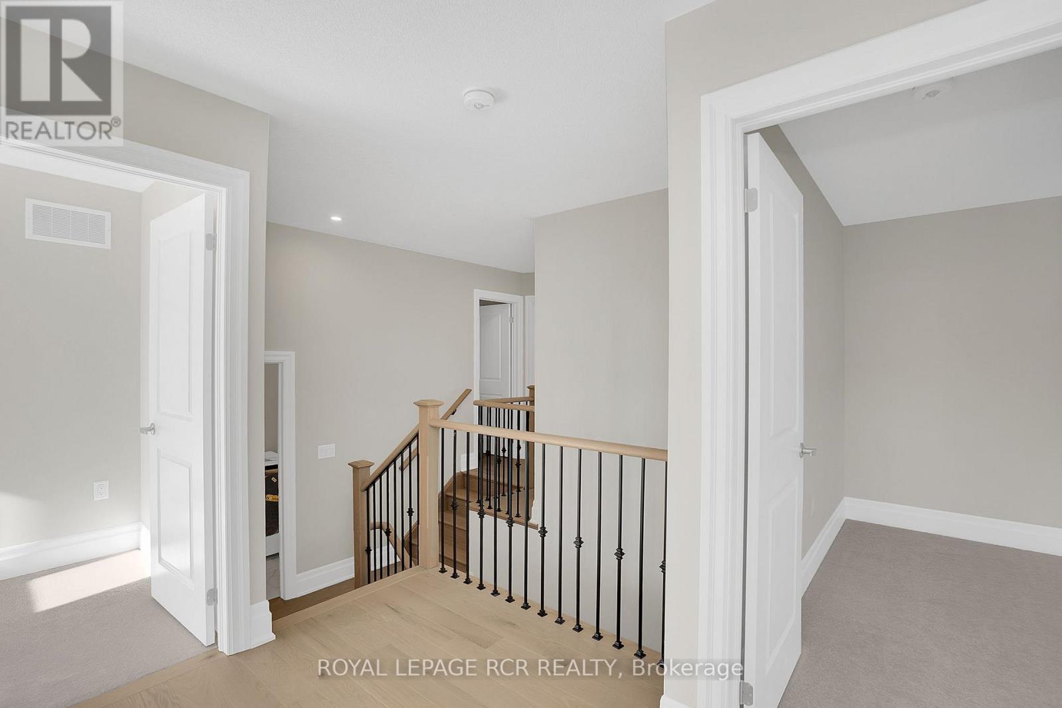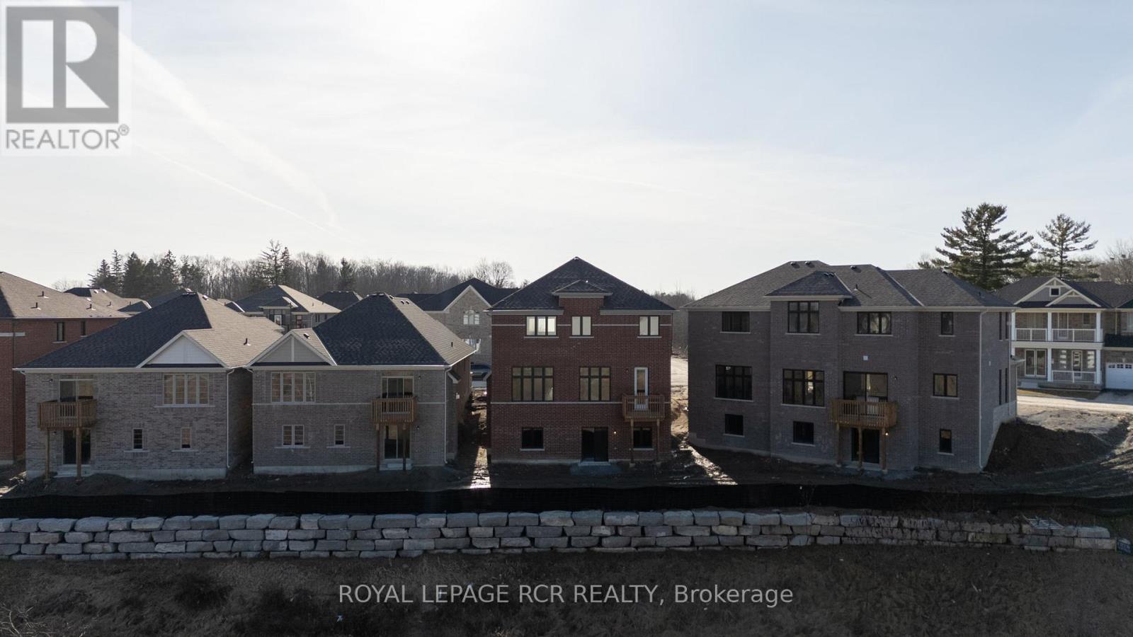39 John Dallimore Drive Georgina, Ontario L4P 0S6
$3,995 Monthly
New 4-bed + den, 4-bath 2-storey home backing onto a ravine. Features 10 ceilings and luxury upgrades throughout, including wire-brushed Angora hardwood floors and custom 12"x24" porcelain in foyer, powder room, breakfast area, kitchen, and all 2nd-floor bathrooms. Open-concept layout connects dining, servery, living, and kitchen. Gourmet kitchen with extended soft-close cabinetry, herringbone backsplash (stove to ceiling), Quora Alaskan White quartz counters, waterfall island with bar seating, and high-end KitchenAid SS appliances.Living room with fireplace and large windows overlooking ravine and wildlife. 4 spacious bedroomsprimary with 2 walk-in closets, a linen closet, and a 5-pc ensuite (his & hers sinks, frameless shower with porcelain & granite mosaic tile, and a freestanding tub).2nd bedroom has private 4-pc ensuite; 3rd and 4th share Jack & Jill 5-pc bath. Tiled laundry room with vanity and new Whirlpool appliances.Located in desirable Keswick, 20 minutes from Newmarket. Includes central vac, A/C, tankless hot water, window coverings, 2 garage openers, and fenced backyard (May 2025). Walk-out basement not included in rent. (id:61852)
Property Details
| MLS® Number | N12075612 |
| Property Type | Single Family |
| Community Name | Keswick South |
| AmenitiesNearBy | Public Transit |
| Features | Wooded Area, Ravine, In Suite Laundry |
| ParkingSpaceTotal | 6 |
| ViewType | View |
Building
| BathroomTotal | 5 |
| BedroomsAboveGround | 4 |
| BedroomsBelowGround | 1 |
| BedroomsTotal | 5 |
| Age | New Building |
| Appliances | Water Heater, Water Heater - Tankless |
| BasementFeatures | Walk Out |
| BasementType | N/a |
| ConstructionStyleAttachment | Detached |
| CoolingType | Ventilation System |
| ExteriorFinish | Brick |
| FireplacePresent | Yes |
| FlooringType | Porcelain Tile, Carpeted, Ceramic, Hardwood |
| FoundationType | Concrete |
| HalfBathTotal | 1 |
| HeatingFuel | Natural Gas |
| HeatingType | Forced Air |
| StoriesTotal | 2 |
| SizeInterior | 2500 - 3000 Sqft |
| Type | House |
| UtilityWater | Municipal Water |
Parking
| Garage |
Land
| Acreage | No |
| LandAmenities | Public Transit |
| Sewer | Sanitary Sewer |
| SizeDepth | 104 Ft ,9 In |
| SizeFrontage | 40 Ft |
| SizeIrregular | 40 X 104.8 Ft |
| SizeTotalText | 40 X 104.8 Ft|under 1/2 Acre |
Rooms
| Level | Type | Length | Width | Dimensions |
|---|---|---|---|---|
| Second Level | Bedroom 4 | 3.35 m | 4.24 m | 3.35 m x 4.24 m |
| Second Level | Laundry Room | 2.4 m | 1.71 m | 2.4 m x 1.71 m |
| Second Level | Primary Bedroom | 4.85 m | 5.79 m | 4.85 m x 5.79 m |
| Second Level | Bedroom 2 | 3.54 m | 3.66 m | 3.54 m x 3.66 m |
| Second Level | Bedroom 3 | 3.05 m | 3.99 m | 3.05 m x 3.99 m |
| Main Level | Foyer | 1.37 m | 4.57 m | 1.37 m x 4.57 m |
| Main Level | Den | 3.2 m | 2.62 m | 3.2 m x 2.62 m |
| Main Level | Dining Room | 3.96 m | 4.18 m | 3.96 m x 4.18 m |
| Main Level | Family Room | 5.18 m | 4.18 m | 5.18 m x 4.18 m |
| Main Level | Eating Area | 5.18 m | 2.87 m | 5.18 m x 2.87 m |
| Main Level | Kitchen | 5.79 m | 2.74 m | 5.79 m x 2.74 m |
| Main Level | Mud Room | 2.28 m | 2 m | 2.28 m x 2 m |
Utilities
| Cable | Available |
| Sewer | Available |
Interested?
Contact us for more information
Cinzia Canini
Salesperson
12612 Highway 50, Ste. 1
Bolton, Ontario L7E 1T6





