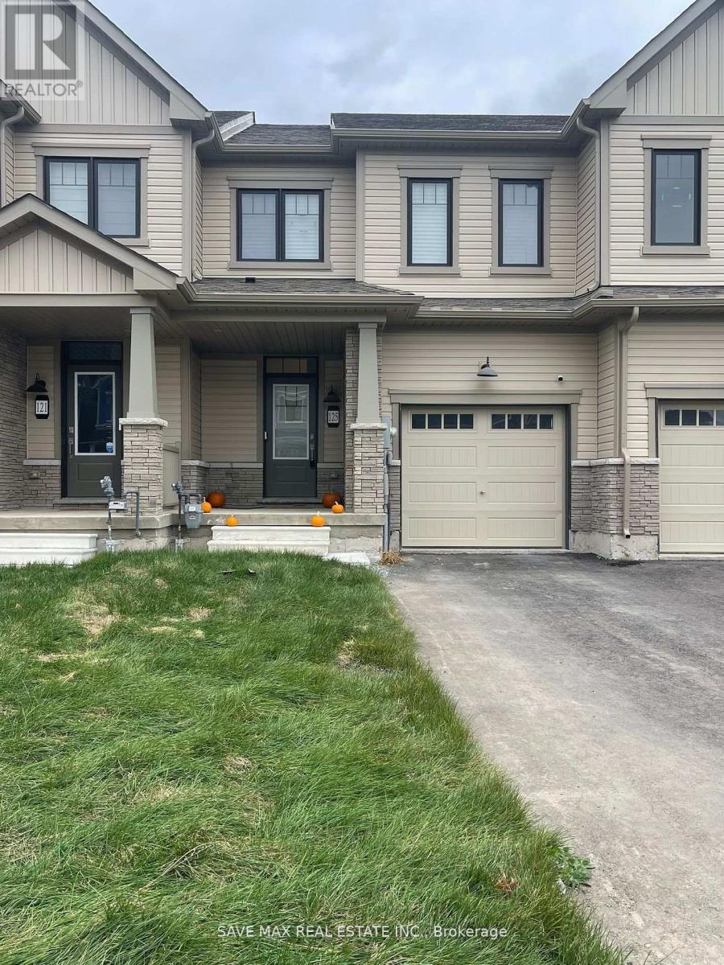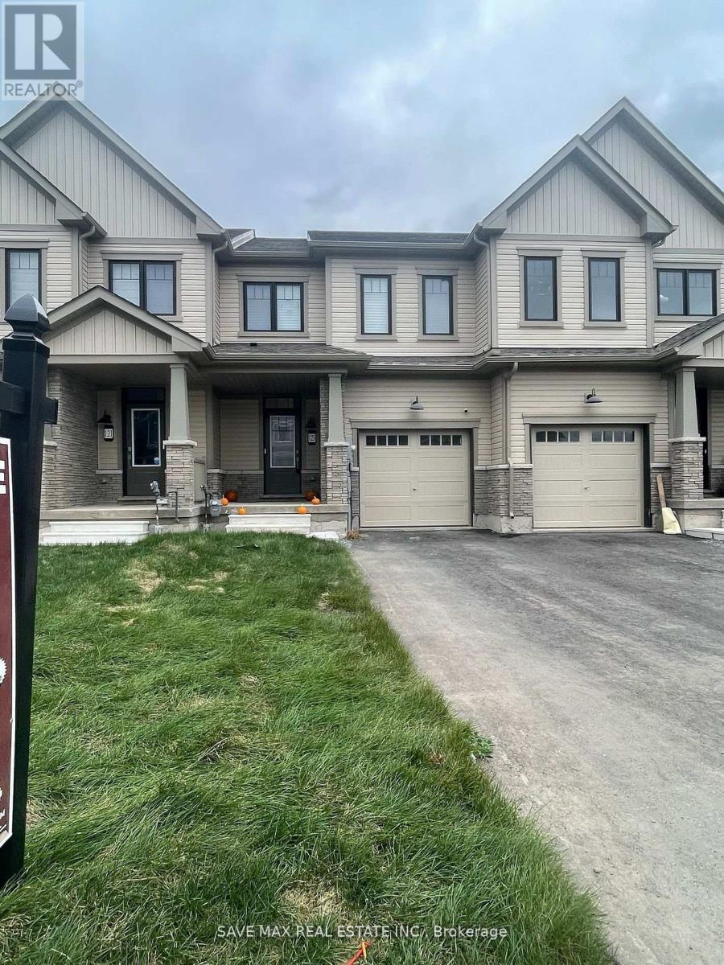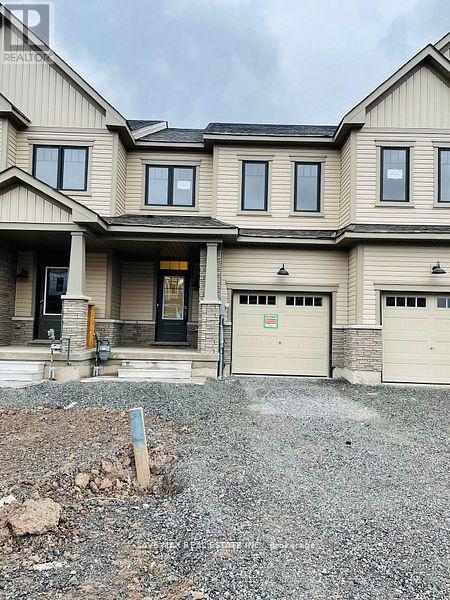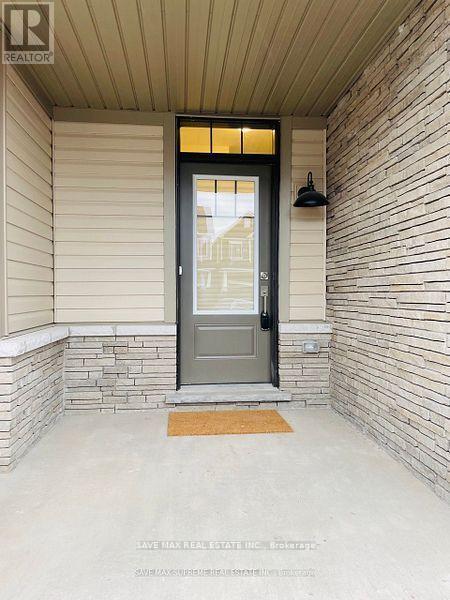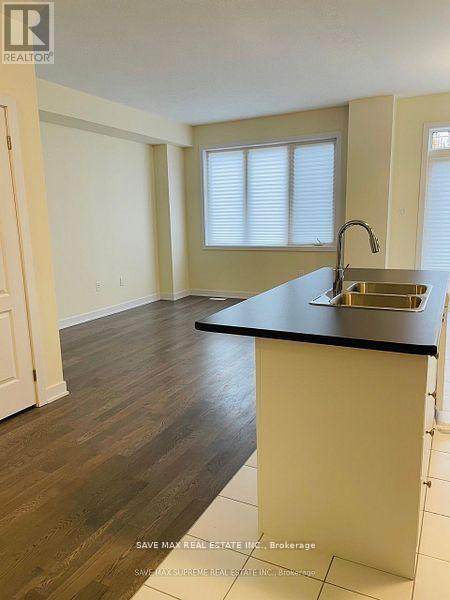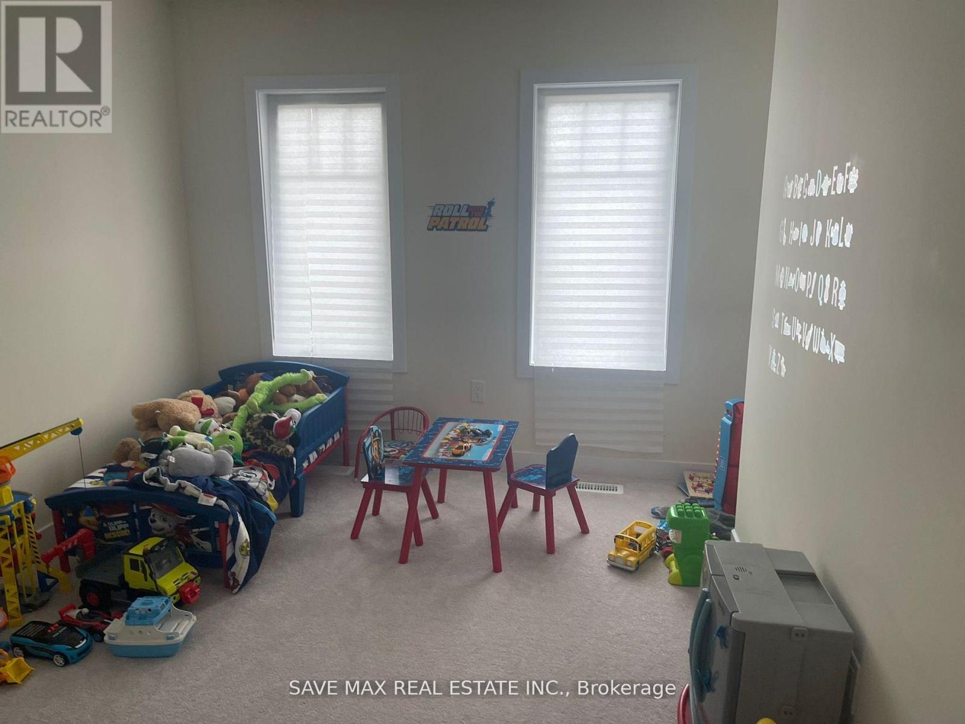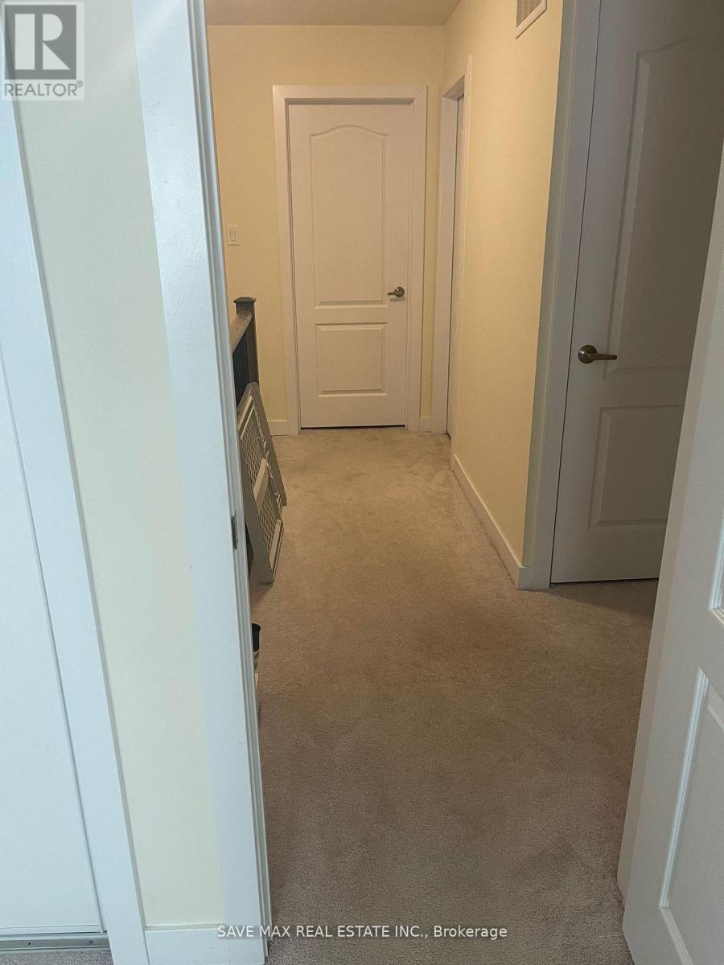125 Keelson Street E Welland, Ontario L3B 0M4
$599,000
Discover This Beautifully Crafted 3-bedroom, 3-bathroom Newly Built By Empire. Featuring A Spacious Primary Bedroom With A Luxurious 4-piece Ensuite And A Walk-in Closet, This Home Offers Comfort And Style Throughout. Enjoy The Elegance Of Hardwood Flooring On The Main Level,3 Bedroom 2.5 washroom with separate office space on 2nd floor. Very convenient for people working from home or can be used as kids study room. Entry to garage from inside the house. Walking Distance To Welland Recreation Waterway And Welland Canal. Perfect location for nature lovers. Close To All Amenities, Schools, Big Box Stores, Shopping Area & Niagara College. Short Drive To Nickel Beach, Niagara-On-The-Lake, Niagara Falls, Falls View Casino, Niagara outlet mall. The House is currently rented, you can continue with same Tenants or if you are ready to move-in , then you will get the property vacant. (id:61852)
Property Details
| MLS® Number | X12075658 |
| Property Type | Single Family |
| Community Name | 774 - Dain City |
| EquipmentType | Water Heater |
| ParkingSpaceTotal | 3 |
| RentalEquipmentType | Water Heater |
| ViewType | View |
Building
| BathroomTotal | 3 |
| BedroomsAboveGround | 3 |
| BedroomsTotal | 3 |
| Age | 0 To 5 Years |
| Appliances | Dryer, Stove, Washer, Window Coverings, Refrigerator |
| BasementDevelopment | Unfinished |
| BasementType | N/a (unfinished) |
| ConstructionStyleAttachment | Attached |
| CoolingType | Central Air Conditioning |
| ExteriorFinish | Vinyl Siding, Wood |
| HalfBathTotal | 1 |
| HeatingFuel | Natural Gas |
| HeatingType | Forced Air |
| StoriesTotal | 2 |
| SizeInterior | 1100 - 1500 Sqft |
| Type | Row / Townhouse |
| UtilityWater | Municipal Water, Unknown |
Parking
| Attached Garage | |
| Garage |
Land
| Acreage | No |
| Sewer | Sanitary Sewer |
| SizeDepth | 92 Ft ,1 In |
| SizeFrontage | 20 Ft |
| SizeIrregular | 20 X 92.1 Ft |
| SizeTotalText | 20 X 92.1 Ft|under 1/2 Acre |
Rooms
| Level | Type | Length | Width | Dimensions |
|---|---|---|---|---|
| Second Level | Primary Bedroom | 4.36 m | 4.01 m | 4.36 m x 4.01 m |
| Second Level | Bedroom 2 | 3.5 m | 2.89 m | 3.5 m x 2.89 m |
| Second Level | Bedroom 3 | 3.65 m | 2.89 m | 3.65 m x 2.89 m |
| Main Level | Great Room | 3.4 m | 4.2 m | 3.4 m x 4.2 m |
| Main Level | Eating Area | 2.48 m | 2.89 m | 2.48 m x 2.89 m |
| Main Level | Kitchen | 2.4 m | 3.2 m | 2.4 m x 3.2 m |
Utilities
| Electricity | Installed |
| Sewer | Installed |
https://www.realtor.ca/real-estate/28151695/125-keelson-street-e-welland-dain-city-774-dain-city
Interested?
Contact us for more information
Jaspal Singh Chauhan
Salesperson
1550 Enterprise Rd #305
Mississauga, Ontario L4W 4P4
