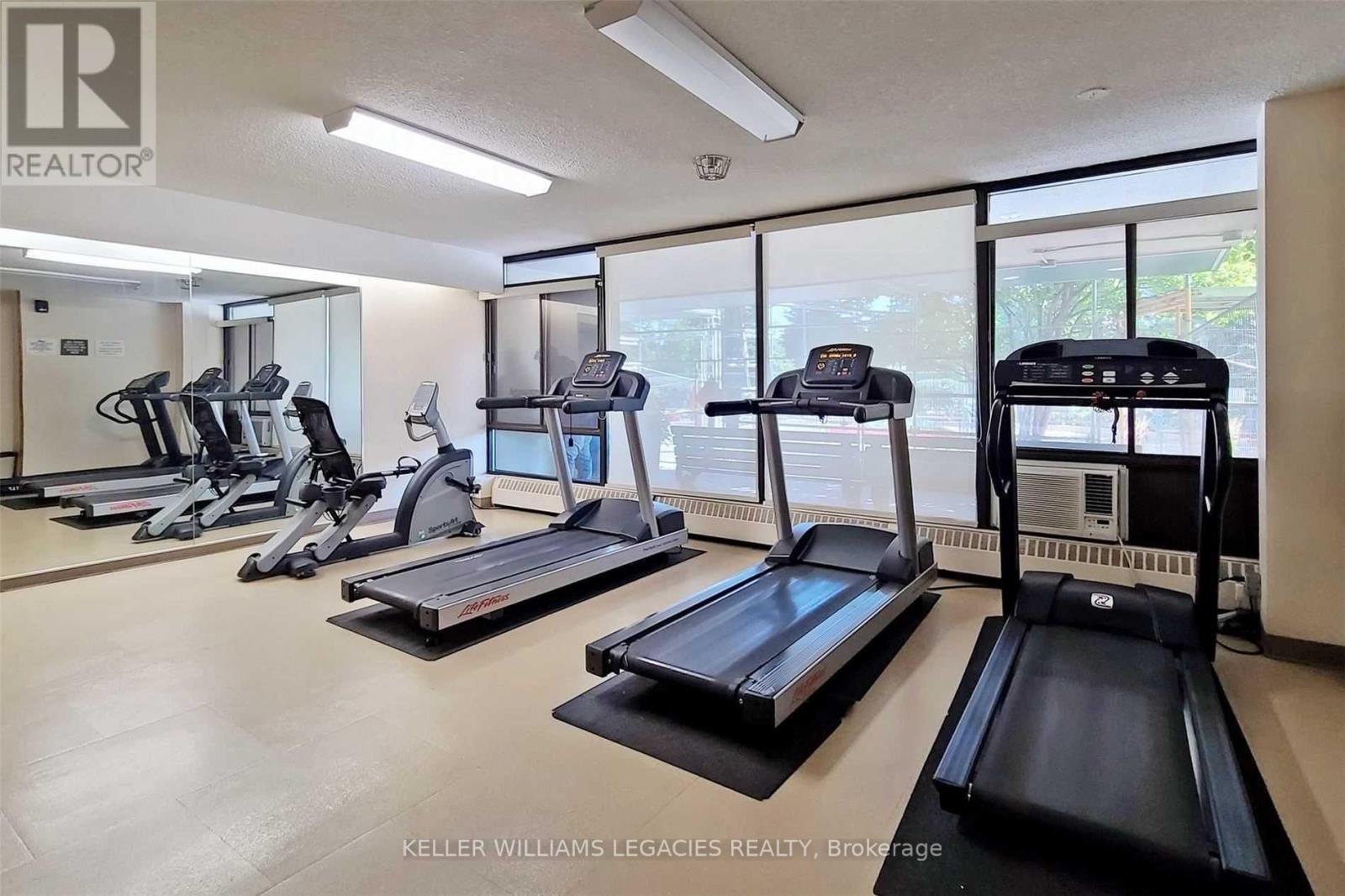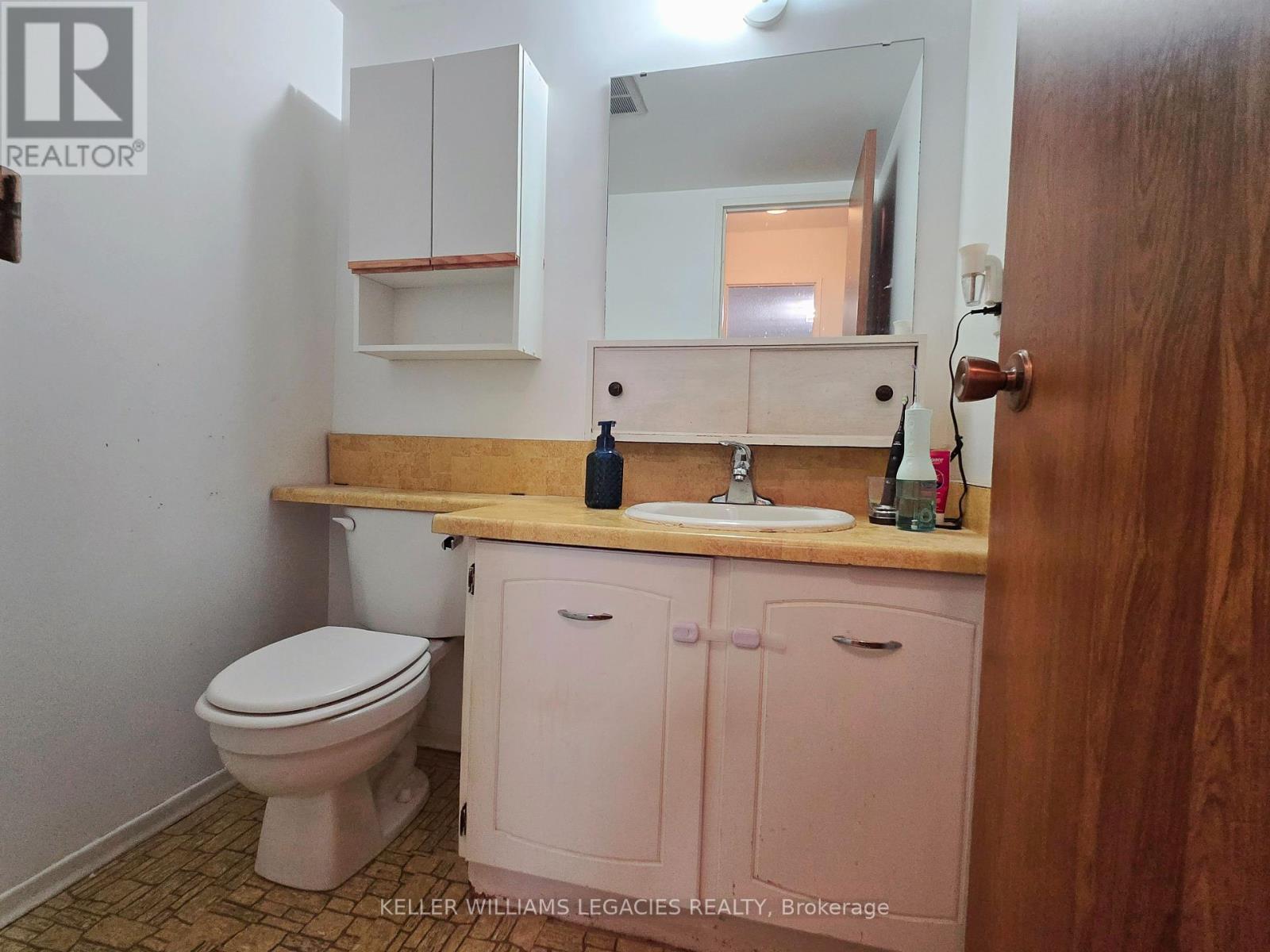1205 - 3300 Don Mills Road Toronto, Ontario M2J 4X7
$499,999Maintenance, Heat, Water, Electricity, Cable TV, Parking, Insurance, Common Area Maintenance
$1,162 Monthly
Maintenance, Heat, Water, Electricity, Cable TV, Parking, Insurance, Common Area Maintenance
$1,162 MonthlySpacious 2-Bedroom Condo in Sought-After North York Location High Point Condos by TridelWelcome to High Point Condos, a well-maintained Tridel-built high-rise nestled in the heart of Don Valley Village. This bright and expansive suite is one of the largest units in the building, offering endless potential for families, first-time buyers, or investors alike.Boasting a generous open-concept layout, the living and dining areas are flooded with natural light thanks to large windows that frame scenic views. With brand-new lighting in every room, fresh paint, and upgraded appliances including a new fridge, washer, and dryer, the suite is move-in ready while leaving room to add your personal touch.Enjoy resort-style amenities: outdoor pool, tennis court, gym, sauna, party and games rooms, and ample visitor parking all included in the all-inclusive maintenance fees (covering heat, hydro, water, cable TV, and internet).Unbeatable Location:Easy access to Highways 401, 404, and 407. TTC at your doorstep, with the subway just minutes away. Located in a good school catchment, ideal for familiesClose to top-rated schools, Seneca College, Centennial and York UniversityConvenient proximity to Fairview Mall, parks, and community centers. Dont miss this opportunity to own a spacious, upgraded condo in a thriving, family-friendly neighbourhood. (id:61852)
Property Details
| MLS® Number | C12075244 |
| Property Type | Single Family |
| Neigbourhood | Don Valley Village |
| Community Name | Don Valley Village |
| CommunityFeatures | Pet Restrictions |
| Features | Balcony, In Suite Laundry |
| ParkingSpaceTotal | 1 |
Building
| BathroomTotal | 2 |
| BedroomsAboveGround | 2 |
| BedroomsTotal | 2 |
| Appliances | Dishwasher, Dryer, Stove, Washer, Window Coverings, Refrigerator |
| ArchitecturalStyle | Multi-level |
| ExteriorFinish | Concrete |
| HalfBathTotal | 1 |
| HeatingFuel | Electric |
| HeatingType | Baseboard Heaters |
| SizeInterior | 1200 - 1399 Sqft |
| Type | Apartment |
Parking
| Underground | |
| Garage |
Land
| Acreage | No |
Rooms
| Level | Type | Length | Width | Dimensions |
|---|---|---|---|---|
| Main Level | Bedroom | 5.3 m | 3.5 m | 5.3 m x 3.5 m |
| Main Level | Bedroom 2 | 4 m | 3 m | 4 m x 3 m |
| Main Level | Kitchen | 4.75 m | 2.65 m | 4.75 m x 2.65 m |
| Main Level | Living Room | 7 m | 3.5 m | 7 m x 3.5 m |
| Main Level | Dining Room | 4.9 m | 3.75 m | 4.9 m x 3.75 m |
| Main Level | Foyer | 5 m | 1.35 m | 5 m x 1.35 m |
| Main Level | Storage | 2 m | 1 m | 2 m x 1 m |
| Main Level | Laundry Room | 1.9 m | 1.8 m | 1.9 m x 1.8 m |
Interested?
Contact us for more information
Rahil Maredia
Salesperson
28 Roytec Rd #201-203
Vaughan, Ontario L4L 8E4


















