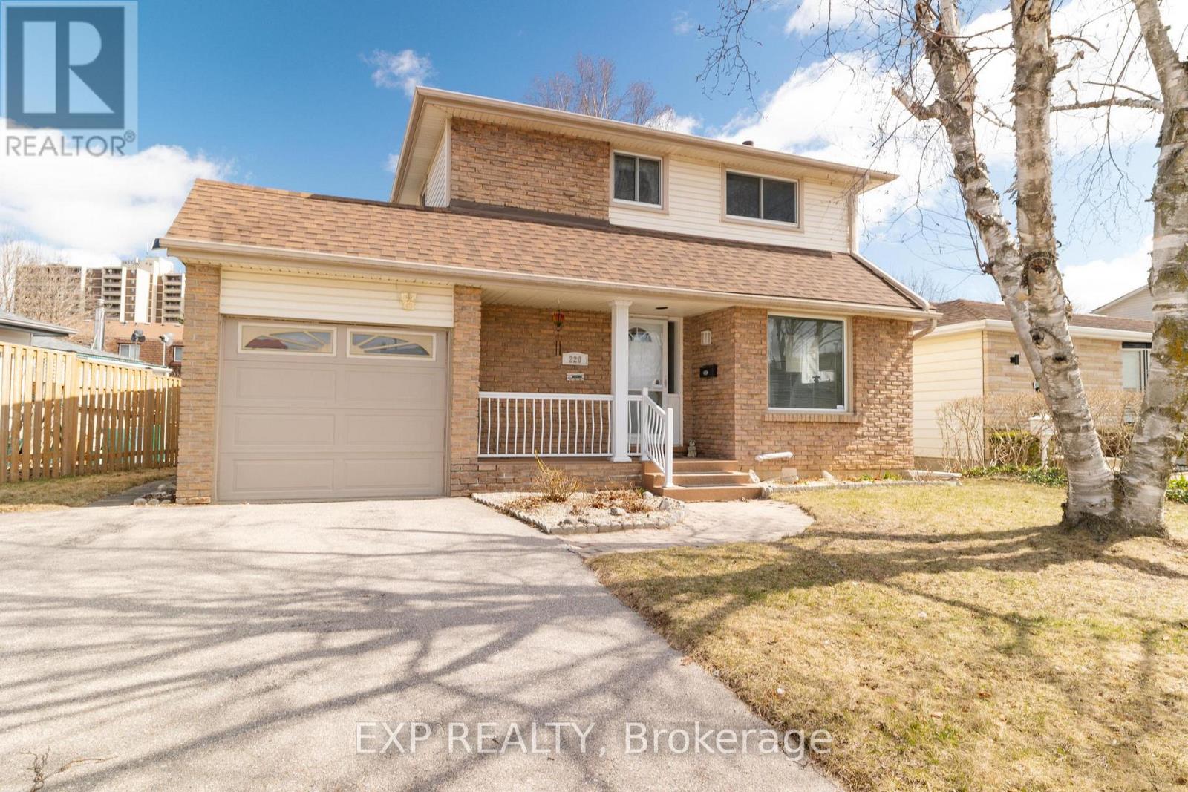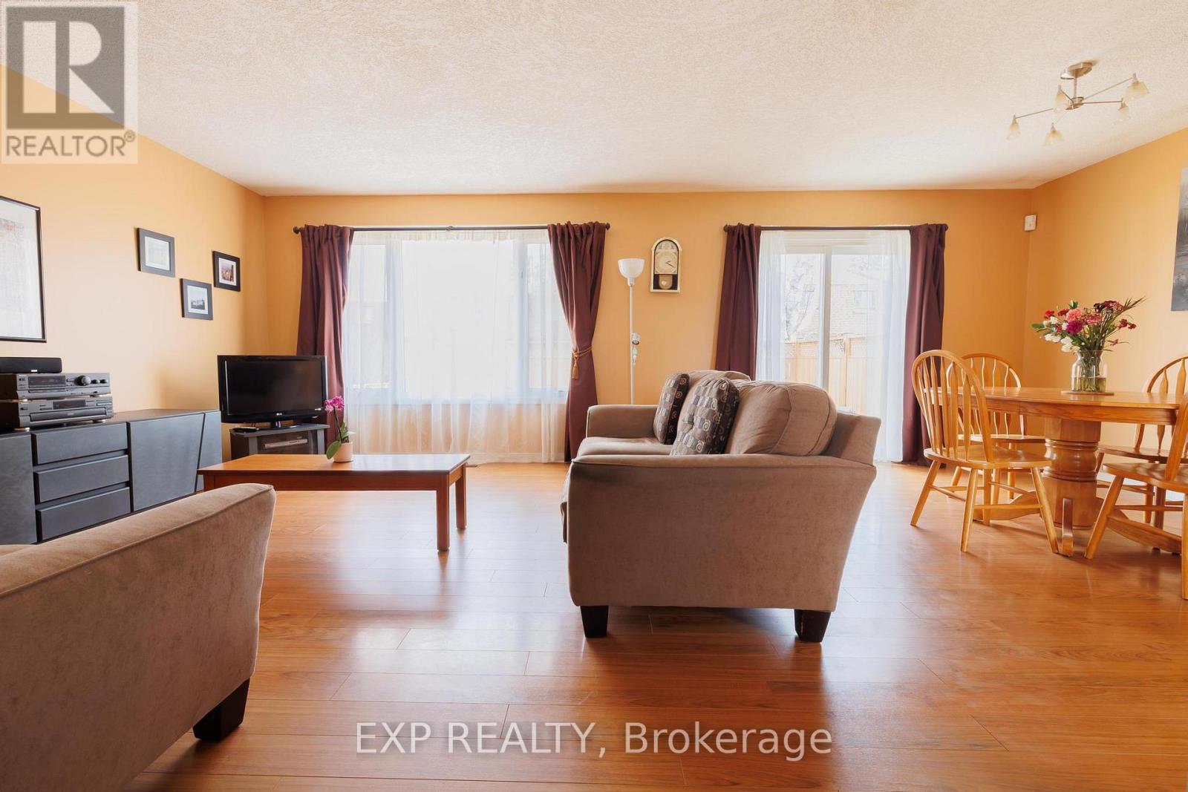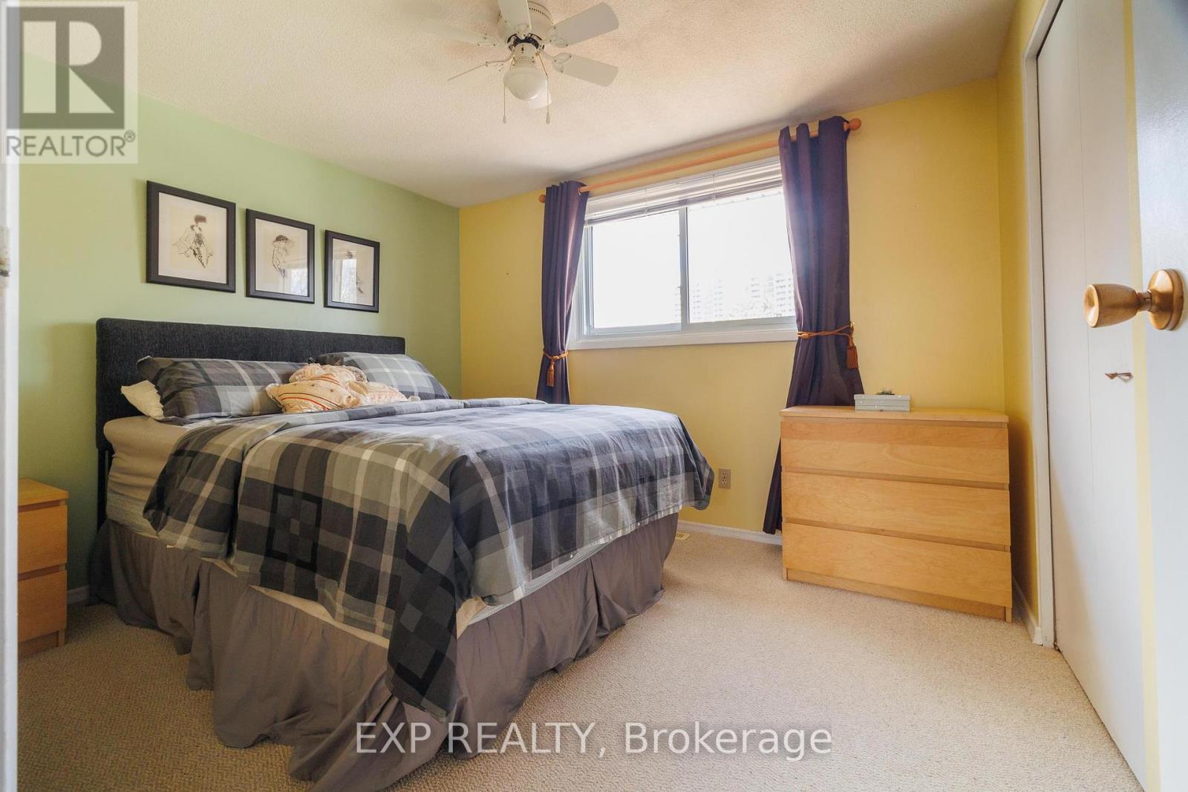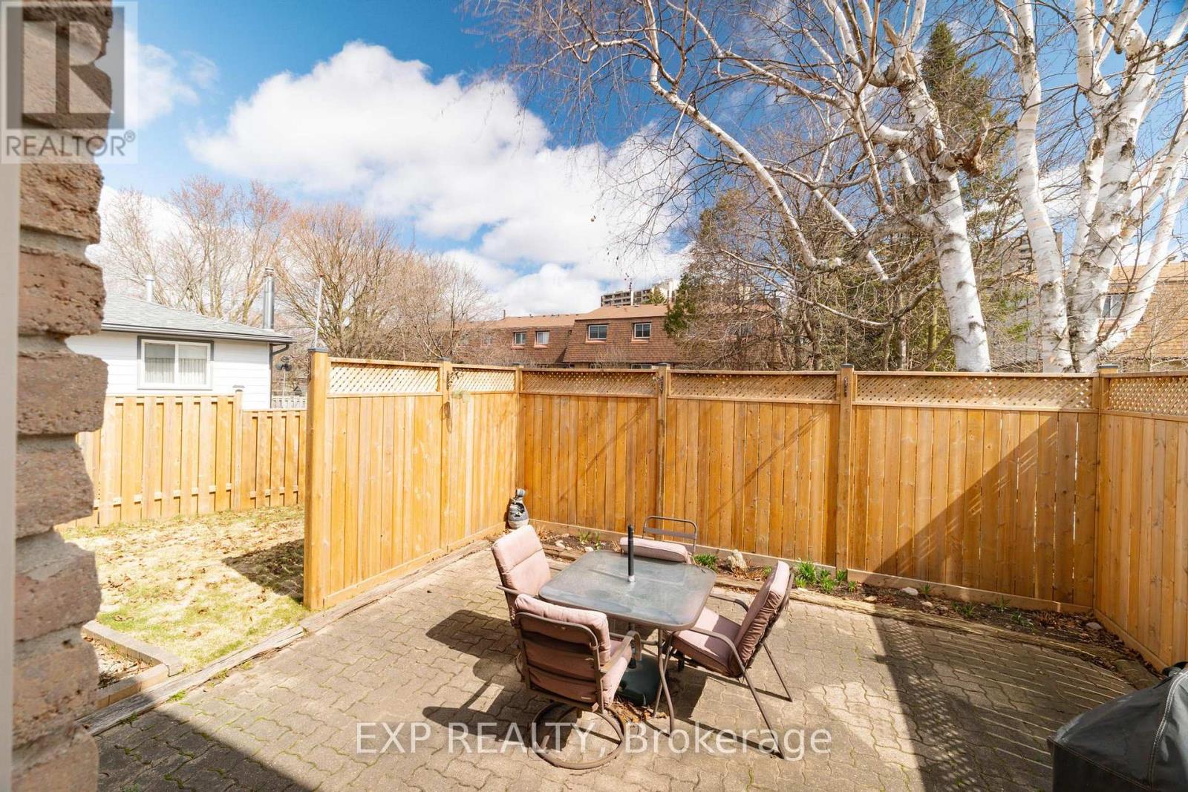220 Cedarwoods Crescent Kitchener, Ontario N2C 2J8
$750,000
Welcome to 220 Cedarwoods Crescent, a well-cared-for two-storey home tucked into a quiet crescent in the heart of Kitchener. This home offers the best of both worlds: a peaceful setting with unbeatable convenience. You're just a short walk to nearby parks, Fairview Mall, and have quick, easy access to the highwayperfect for commuting or weekend escapes. Inside, youll find a home thats been updated where it really counts. The roof was replaced in 2019, and the kitchen was refreshed in 2016, offering a solid foundation with room to make it your own. The fully fenced backyard was completed in 2021, ideal for pets, kids, or summer lounging. Major mechanicals are also taken care of, with a brand new heat pump and furnace installed in 2024, a tankless water heater added in 2021, and the attic reinsulated that same year for improved energy efficiency. The home also features a water softener and a reverse osmosis system, and unlike many homes, there are no rental contracts to take overeverything is owned and included. This is a move-in ready home that gives you peace of mind today and plenty of potential for tomorrow. (id:61852)
Property Details
| MLS® Number | X12074823 |
| Property Type | Single Family |
| Neigbourhood | Vanier |
| AmenitiesNearBy | Park, Place Of Worship, Schools |
| EquipmentType | None |
| ParkingSpaceTotal | 3 |
| RentalEquipmentType | None |
| Structure | Porch, Patio(s) |
Building
| BathroomTotal | 2 |
| BedroomsAboveGround | 3 |
| BedroomsTotal | 3 |
| Age | 31 To 50 Years |
| Appliances | Water Softener, Water Treatment, Water Heater - Tankless, Dryer, Garage Door Opener, Hood Fan, Stove, Washer, Window Coverings, Refrigerator |
| BasementDevelopment | Finished |
| BasementType | Full (finished) |
| ConstructionStyleAttachment | Detached |
| CoolingType | Central Air Conditioning |
| ExteriorFinish | Brick Veneer, Vinyl Siding |
| FireProtection | Alarm System |
| FoundationType | Poured Concrete |
| HalfBathTotal | 1 |
| HeatingFuel | Natural Gas |
| HeatingType | Heat Pump |
| StoriesTotal | 2 |
| SizeInterior | 700 - 1100 Sqft |
| Type | House |
| UtilityWater | Municipal Water |
Parking
| Attached Garage | |
| Garage |
Land
| Acreage | No |
| FenceType | Fenced Yard |
| LandAmenities | Park, Place Of Worship, Schools |
| Sewer | Sanitary Sewer |
| SizeDepth | 112 Ft ,1 In |
| SizeFrontage | 55 Ft ,2 In |
| SizeIrregular | 55.2 X 112.1 Ft |
| SizeTotalText | 55.2 X 112.1 Ft |
| ZoningDescription | R2a |
Rooms
| Level | Type | Length | Width | Dimensions |
|---|---|---|---|---|
| Second Level | Primary Bedroom | 3.61 m | 3.89 m | 3.61 m x 3.89 m |
| Second Level | Bedroom 2 | 3.48 m | 2.84 m | 3.48 m x 2.84 m |
| Second Level | Bedroom 3 | 3.61 m | 2.51 m | 3.61 m x 2.51 m |
| Second Level | Bathroom | 2.39 m | 1.52 m | 2.39 m x 1.52 m |
| Basement | Recreational, Games Room | 4.9 m | 4.32 m | 4.9 m x 4.32 m |
| Basement | Bathroom | 2.26 m | 0.91 m | 2.26 m x 0.91 m |
| Main Level | Kitchen | 2.92 m | 3.58 m | 2.92 m x 3.58 m |
| Main Level | Living Room | 6.86 m | 4.47 m | 6.86 m x 4.47 m |
| Main Level | Foyer | 3.84 m | 1.93 m | 3.84 m x 1.93 m |
https://www.realtor.ca/real-estate/28149610/220-cedarwoods-crescent-kitchener
Interested?
Contact us for more information
Ashley Hunter
Salesperson

























