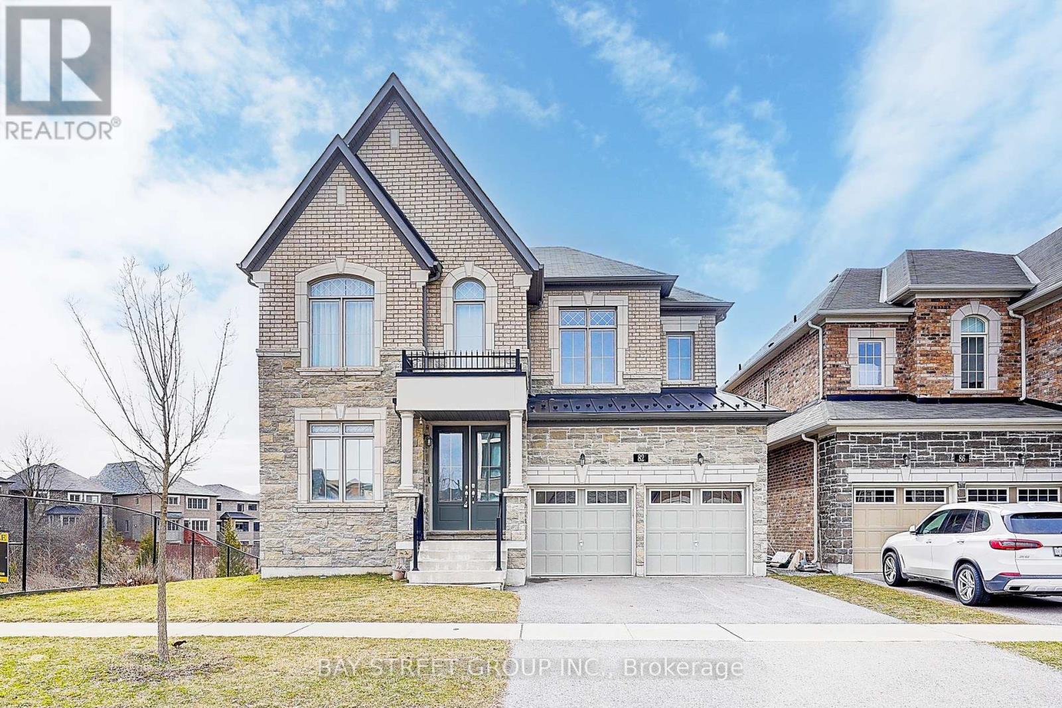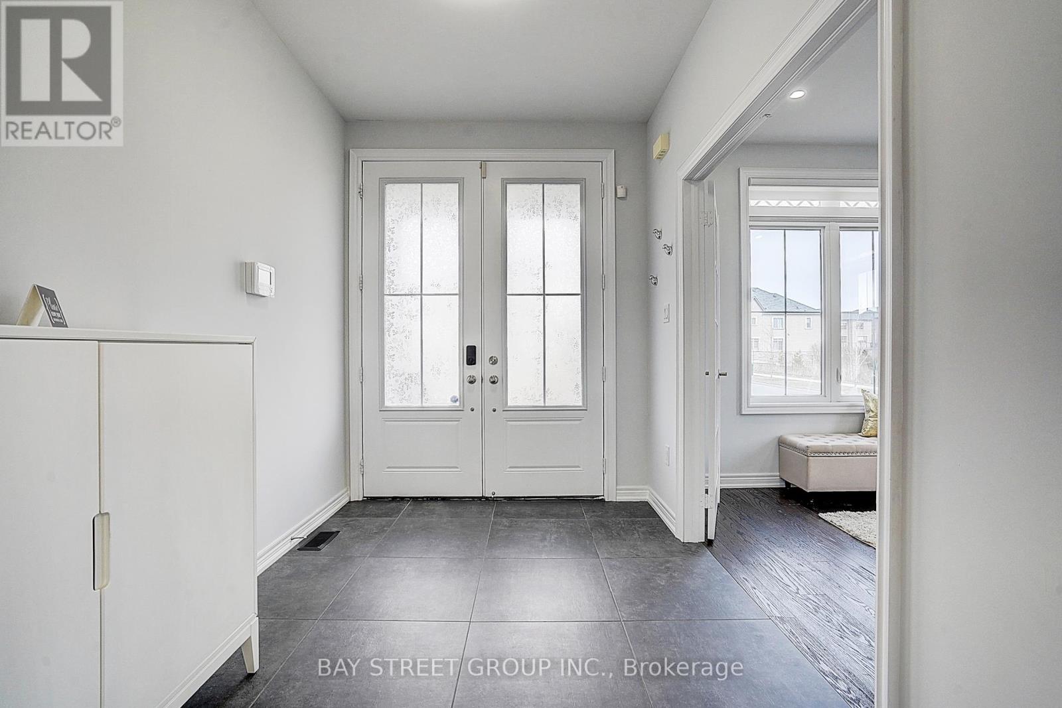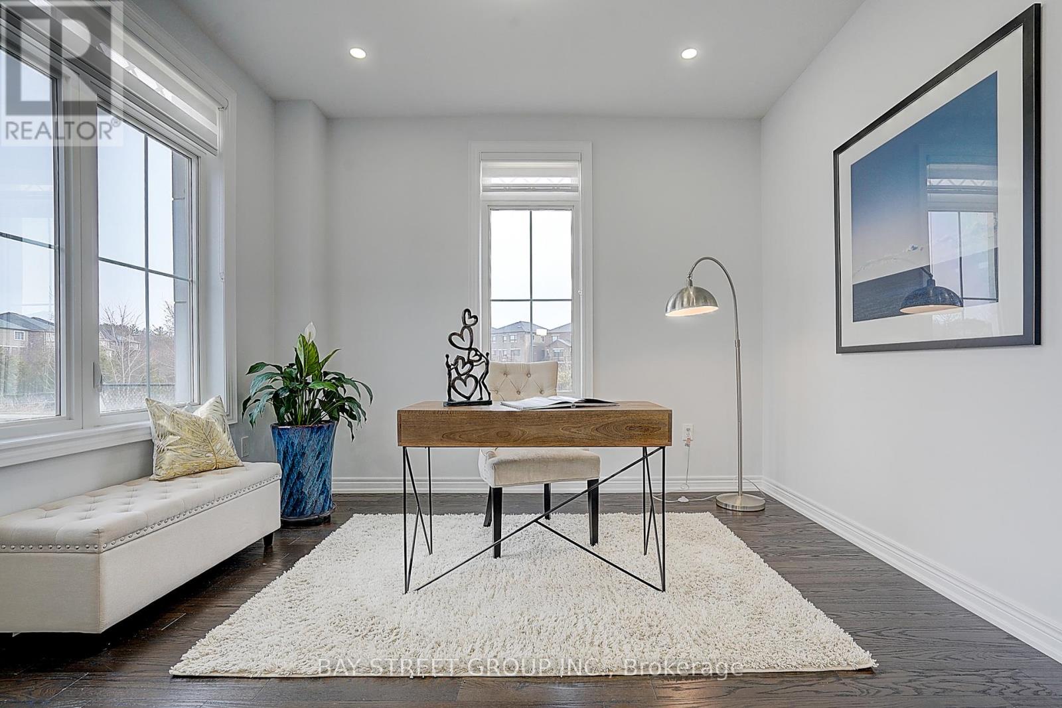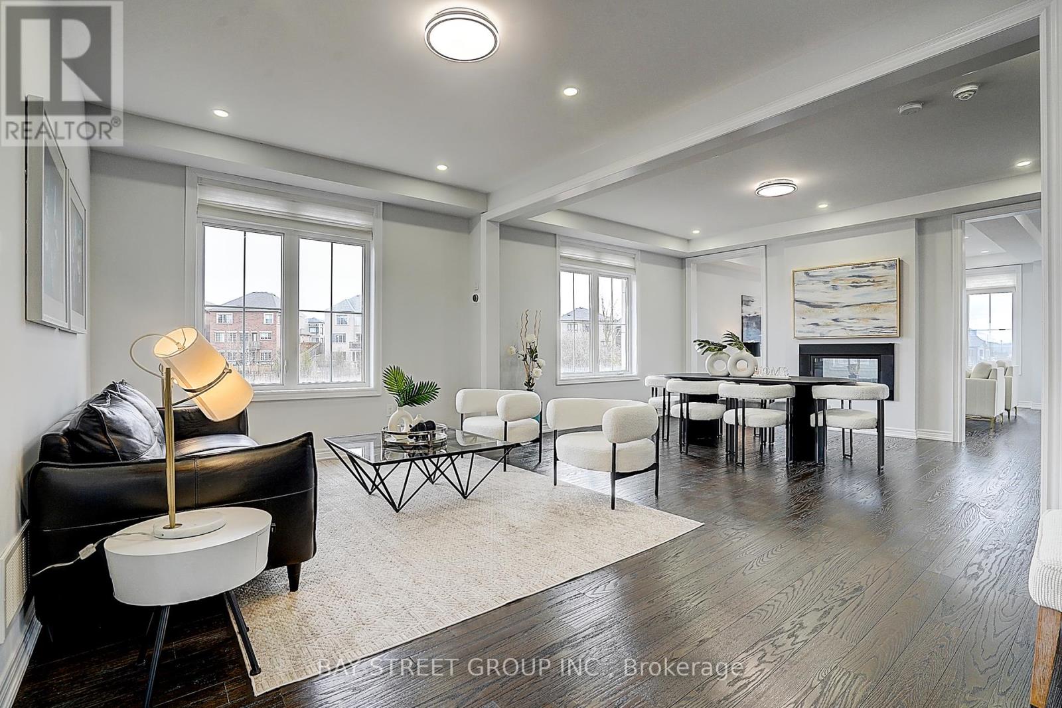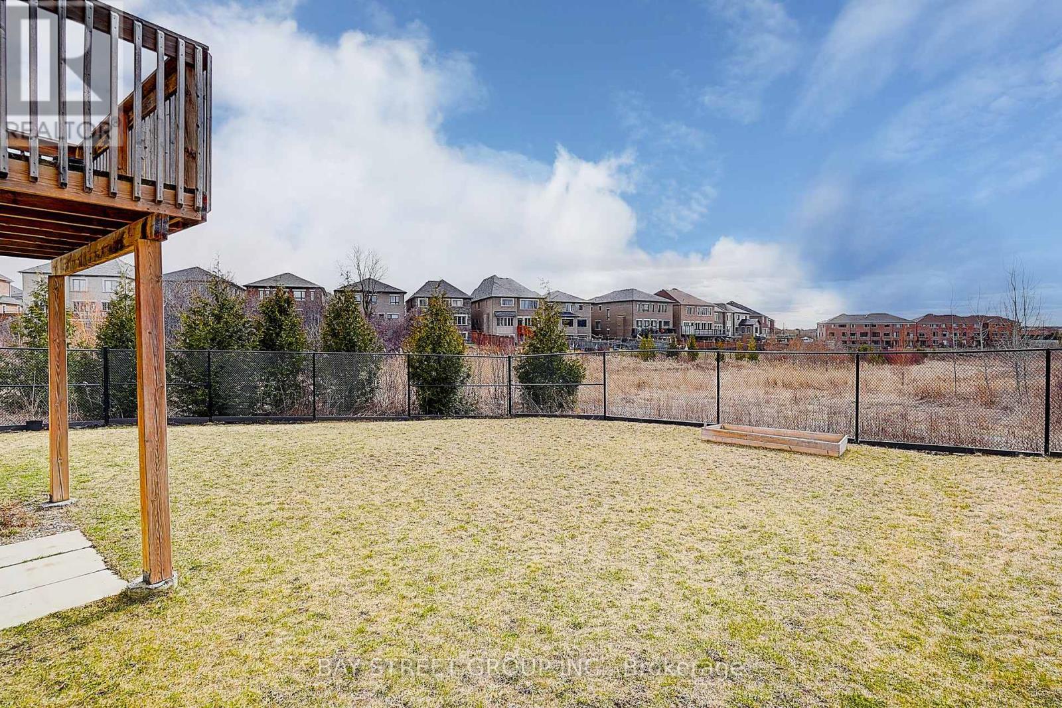82 Conklin Crescent Aurora, Ontario L4G 0Z2
$2,258,000
*Ravine & End Unit Premium 52' Frontage Lot Nestled In New Aurora Glen Neighbourhood!* One Of The Best Layout! Flowing Space W/ Feature Double-Sided Fireplace @ Dining & Family Rm. Sun-Filled Library O/L Front Garden! $$$ On Upgrades! Chef-inspired kitchen O/L RAVINE view. Granite Countertop & Backsplash! Built-in kitchen Appliances. Butler's Pantry. Customized Bath Design! Pot lights throughout! 9' high ceiling Walk-out Basement. Extremely Quiet, Peaceful, & Safe Neighbourhood with world-class amenities, including Stewart Burnett Park, Sports Facilities, Trails, The Prestigious Magna Golf Club, Min To T&T, Walmart, Public Transit, Go Station, Access To HWY 404 & Much More. (id:61852)
Property Details
| MLS® Number | N12074987 |
| Property Type | Single Family |
| Neigbourhood | The Arbors |
| Community Name | Rural Aurora |
| Features | Irregular Lot Size, Carpet Free |
| ParkingSpaceTotal | 4 |
Building
| BathroomTotal | 4 |
| BedroomsAboveGround | 4 |
| BedroomsTotal | 4 |
| Appliances | Water Softener, Garage Door Opener Remote(s), Oven - Built-in, Cooktop, Dishwasher, Garage Door Opener, Oven, Hood Fan, Window Coverings, Refrigerator |
| BasementDevelopment | Unfinished |
| BasementFeatures | Walk Out |
| BasementType | N/a (unfinished) |
| ConstructionStyleAttachment | Detached |
| CoolingType | Central Air Conditioning, Ventilation System |
| ExteriorFinish | Stone, Brick |
| FireplacePresent | Yes |
| FlooringType | Hardwood, Ceramic |
| FoundationType | Concrete |
| HalfBathTotal | 1 |
| HeatingFuel | Natural Gas |
| HeatingType | Forced Air |
| StoriesTotal | 2 |
| SizeInterior | 3000 - 3500 Sqft |
| Type | House |
| UtilityWater | Municipal Water |
Parking
| Attached Garage | |
| Garage |
Land
| Acreage | No |
| Sewer | Sanitary Sewer |
| SizeDepth | 110 Ft |
| SizeFrontage | 52 Ft ,3 In |
| SizeIrregular | 52.3 X 110 Ft ; Irregular Rear 35.42ft |
| SizeTotalText | 52.3 X 110 Ft ; Irregular Rear 35.42ft |
Rooms
| Level | Type | Length | Width | Dimensions |
|---|---|---|---|---|
| Second Level | Bedroom 4 | 4.65 m | 3.66 m | 4.65 m x 3.66 m |
| Second Level | Primary Bedroom | 6.28 m | 4.27 m | 6.28 m x 4.27 m |
| Second Level | Bedroom 2 | 4.98 m | 3.76 m | 4.98 m x 3.76 m |
| Second Level | Bedroom 3 | 4.12 m | 3.97 m | 4.12 m x 3.97 m |
| Ground Level | Living Room | 5.37 m | 3.36 m | 5.37 m x 3.36 m |
| Ground Level | Dining Room | 4.96 m | 3.66 m | 4.96 m x 3.66 m |
| Ground Level | Kitchen | 4.88 m | 2.75 m | 4.88 m x 2.75 m |
| Ground Level | Eating Area | 4.27 m | 3.64 m | 4.27 m x 3.64 m |
| Ground Level | Family Room | 5.03 m | 3.97 m | 5.03 m x 3.97 m |
| Ground Level | Library | 3.51 m | 3.05 m | 3.51 m x 3.05 m |
| Ground Level | Laundry Room | 3.03 m | 1.7 m | 3.03 m x 1.7 m |
https://www.realtor.ca/real-estate/28149924/82-conklin-crescent-aurora-rural-aurora
Interested?
Contact us for more information
Maggie Zhang
Salesperson
8300 Woodbine Ave Ste 500
Markham, Ontario L3R 9Y7
