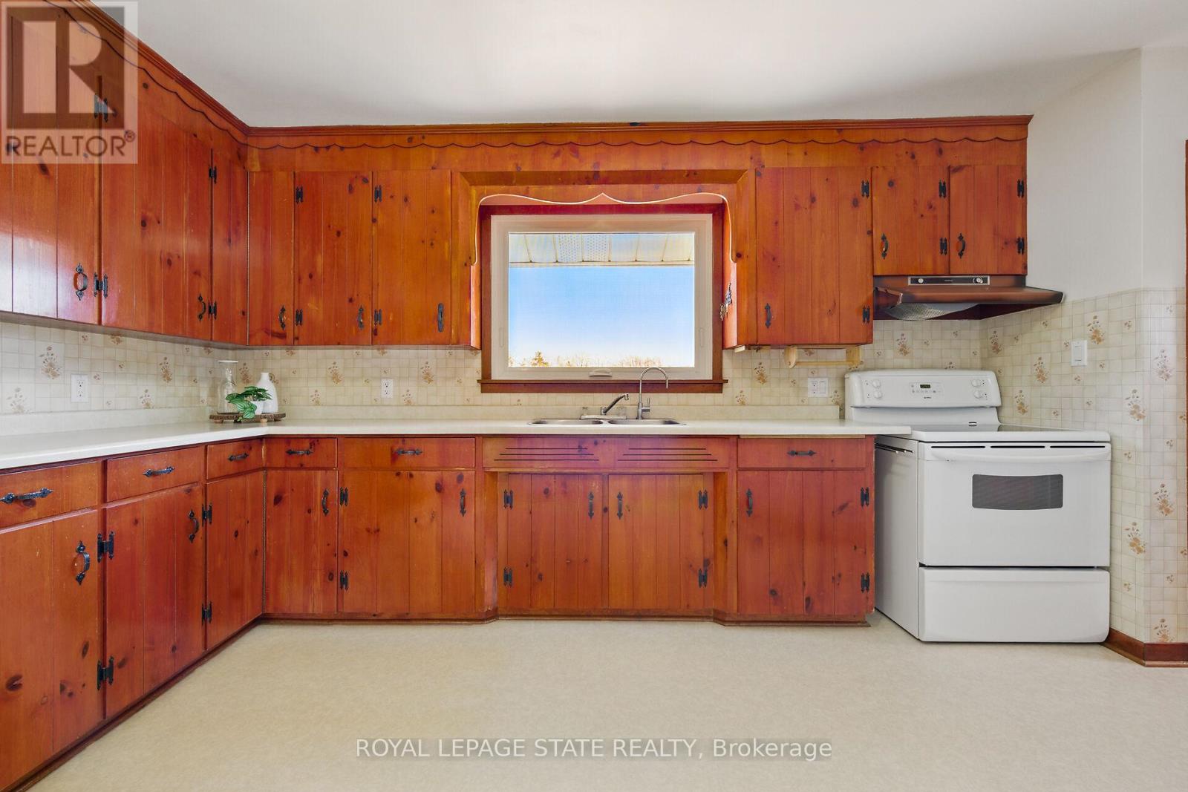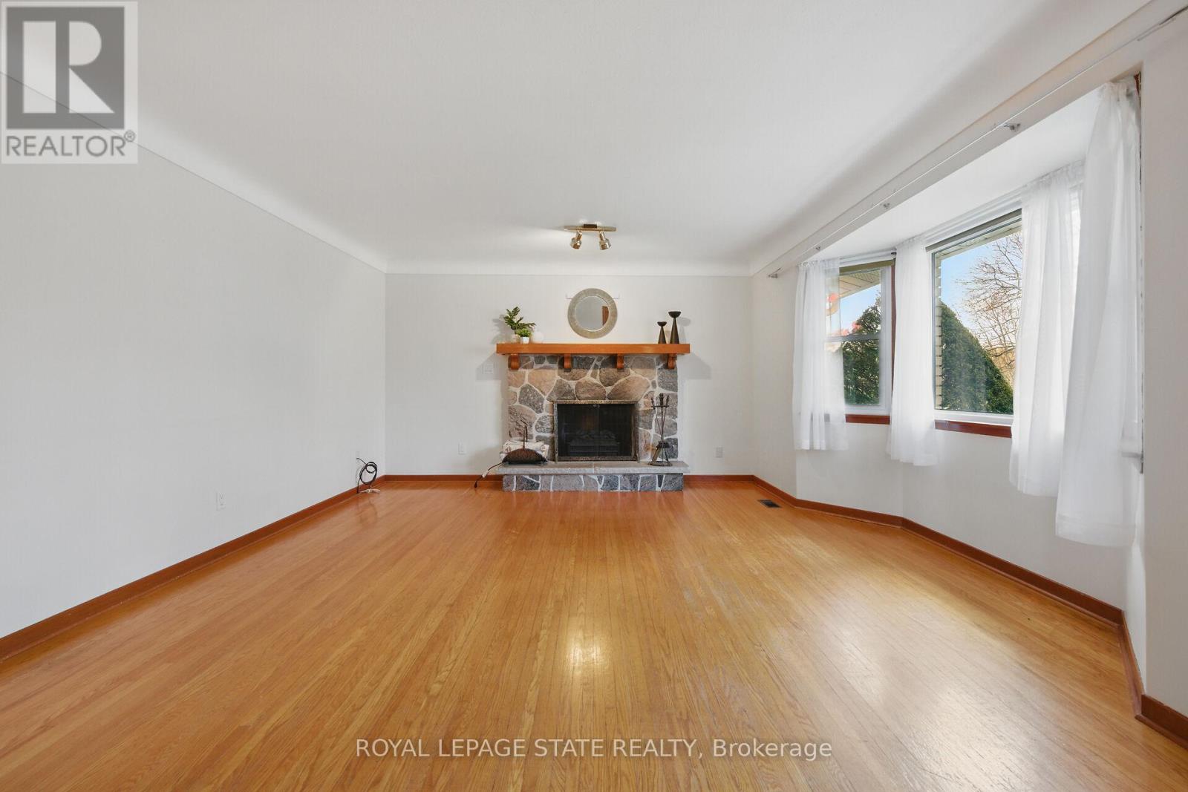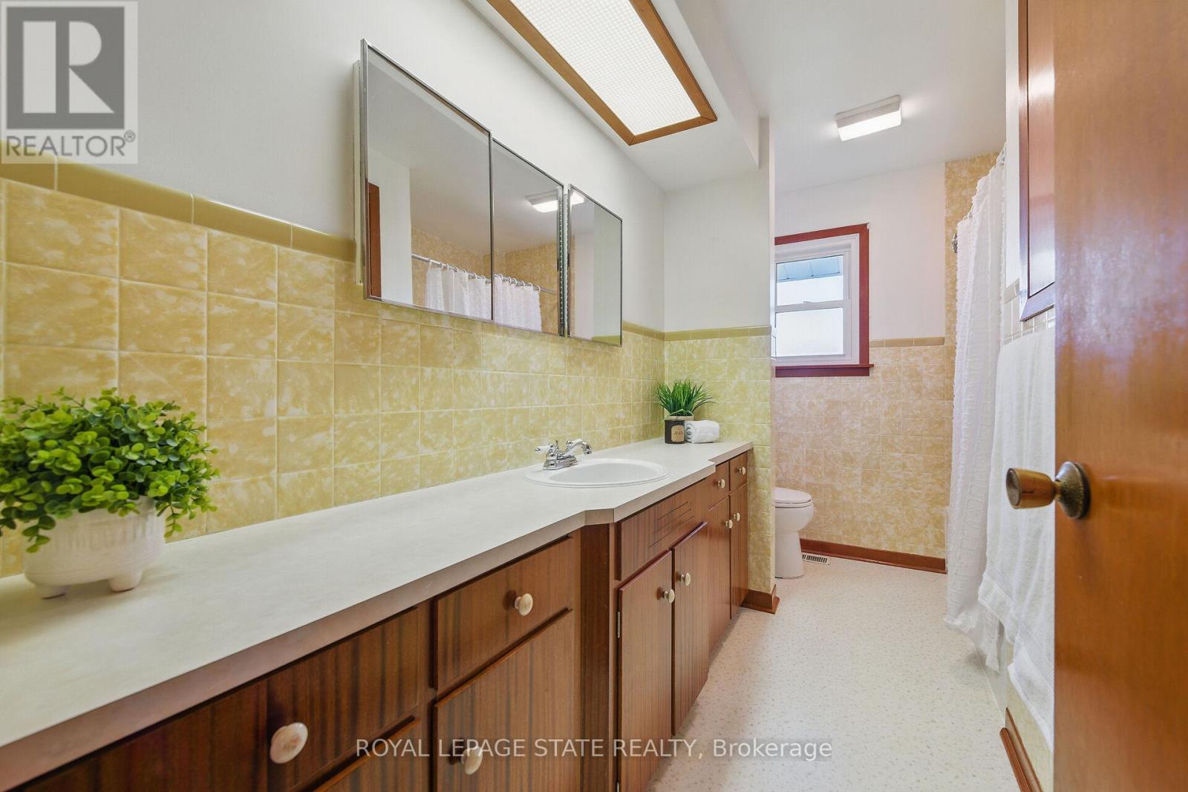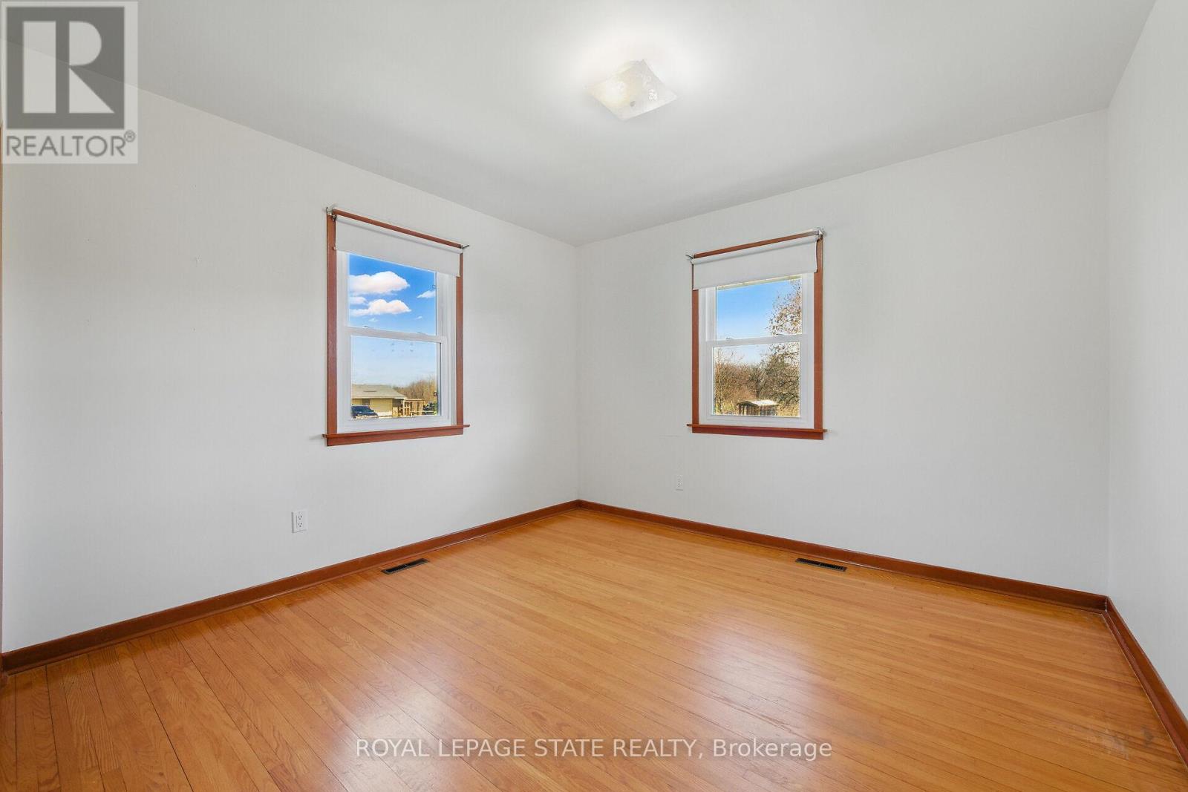3989 Quarry Road Lincoln, Ontario L3T 1X4
$849,900
Pride of ownership is evident in this spotless, well-maintained brick bungalow in Beamsville, nestled on The Bench at the top of the escarpment. Surrounded by vineyards, this 3-bedroom, 1.5-bath home sits on a generous 100 ft x 144 ft lot. Inside, you'll find a spacious living room with a bay window, hardwood floors, and a wood-burning fireplace with a beautiful stone surround and wood mantel. The eat-in kitchen offers views of the vineyards, while the separate dining room features sliding doors that lead to a large rear deckperfect for entertaining. 3 bright & spacious bedrooms, each featuring hardwood floors, plenty of natural sunlight, and beautiful views of the surrounding property and vineyards. The partially finished basement offers ample room to customize whether you're dreaming of a home office, rec room, gym, workshop or extra living space. Complete with a convenient walk-up entrance to the rear yard, its a versatile extension of this already inviting home. Recent updates include new Water Pump (2024), Chimney Cap (2024), Furnace (2023) & A/C (2023). Enjoy the peaceful surroundings with easy access to local wineries, trails, amenities, and the QEW. A rare opportunity to own a slice of Niagaras wine country! (id:61852)
Property Details
| MLS® Number | X12074920 |
| Property Type | Single Family |
| Community Name | 982 - Beamsville |
| Features | Sump Pump |
| ParkingSpaceTotal | 6 |
Building
| BathroomTotal | 2 |
| BedroomsAboveGround | 3 |
| BedroomsTotal | 3 |
| Age | 51 To 99 Years |
| Amenities | Fireplace(s) |
| Appliances | All, Dishwasher, Dryer, Freezer, Stove, Washer, Refrigerator |
| ArchitecturalStyle | Bungalow |
| BasementFeatures | Separate Entrance, Walk-up |
| BasementType | N/a |
| ConstructionStyleAttachment | Detached |
| CoolingType | Central Air Conditioning |
| ExteriorFinish | Brick |
| FireplacePresent | Yes |
| FlooringType | Hardwood |
| FoundationType | Block |
| HalfBathTotal | 1 |
| HeatingFuel | Natural Gas |
| HeatingType | Forced Air |
| StoriesTotal | 1 |
| SizeInterior | 1100 - 1500 Sqft |
| Type | House |
Parking
| No Garage |
Land
| Acreage | No |
| Sewer | Septic System |
| SizeDepth | 144 Ft ,1 In |
| SizeFrontage | 100 Ft ,1 In |
| SizeIrregular | 100.1 X 144.1 Ft |
| SizeTotalText | 100.1 X 144.1 Ft|under 1/2 Acre |
Rooms
| Level | Type | Length | Width | Dimensions |
|---|---|---|---|---|
| Basement | Laundry Room | 7.34 m | 2.24 m | 7.34 m x 2.24 m |
| Basement | Utility Room | 6.15 m | 4.06 m | 6.15 m x 4.06 m |
| Basement | Cold Room | 1.45 m | 1.37 m | 1.45 m x 1.37 m |
| Basement | Recreational, Games Room | 8.89 m | 3.84 m | 8.89 m x 3.84 m |
| Basement | Other | 7.67 m | 3.56 m | 7.67 m x 3.56 m |
| Main Level | Living Room | 6.1 m | 4.65 m | 6.1 m x 4.65 m |
| Main Level | Kitchen | 4.27 m | 3.45 m | 4.27 m x 3.45 m |
| Main Level | Dining Room | 3.45 m | 3.12 m | 3.45 m x 3.12 m |
| Main Level | Bathroom | 1.52 m | 1.04 m | 1.52 m x 1.04 m |
| Main Level | Bedroom | 3.53 m | 3.05 m | 3.53 m x 3.05 m |
| Main Level | Bedroom | 3.66 m | 3.05 m | 3.66 m x 3.05 m |
| Main Level | Bedroom | 3.45 m | 3.35 m | 3.45 m x 3.35 m |
| Main Level | Bathroom | 3.45 m | 2.13 m | 3.45 m x 2.13 m |
https://www.realtor.ca/real-estate/28150023/3989-quarry-road-lincoln-beamsville-982-beamsville
Interested?
Contact us for more information
Margaret Jane Reid
Salesperson
987 Rymal Rd Unit 100
Hamilton, Ontario L8W 3M2



















































