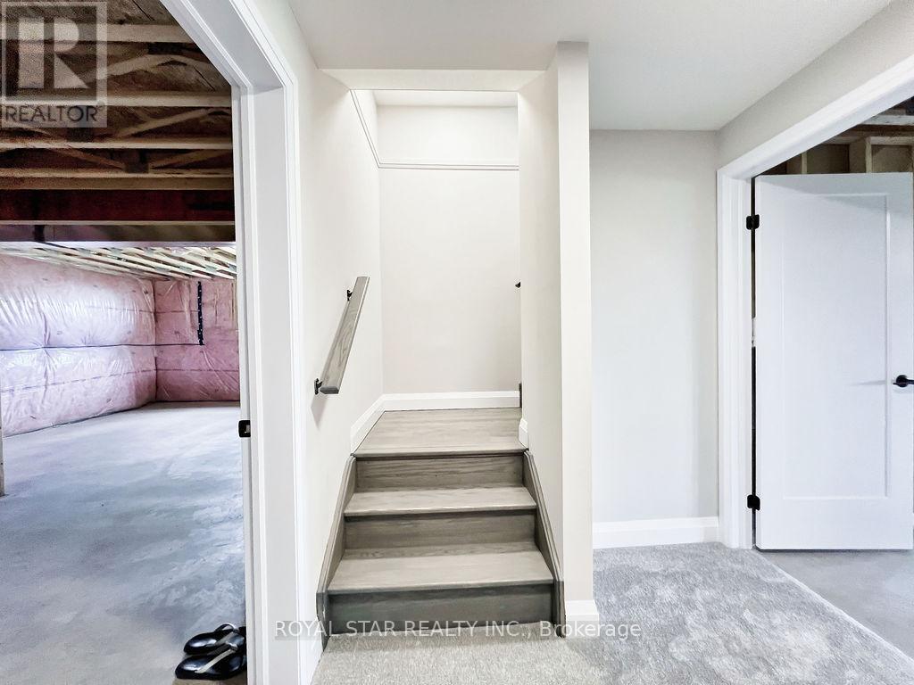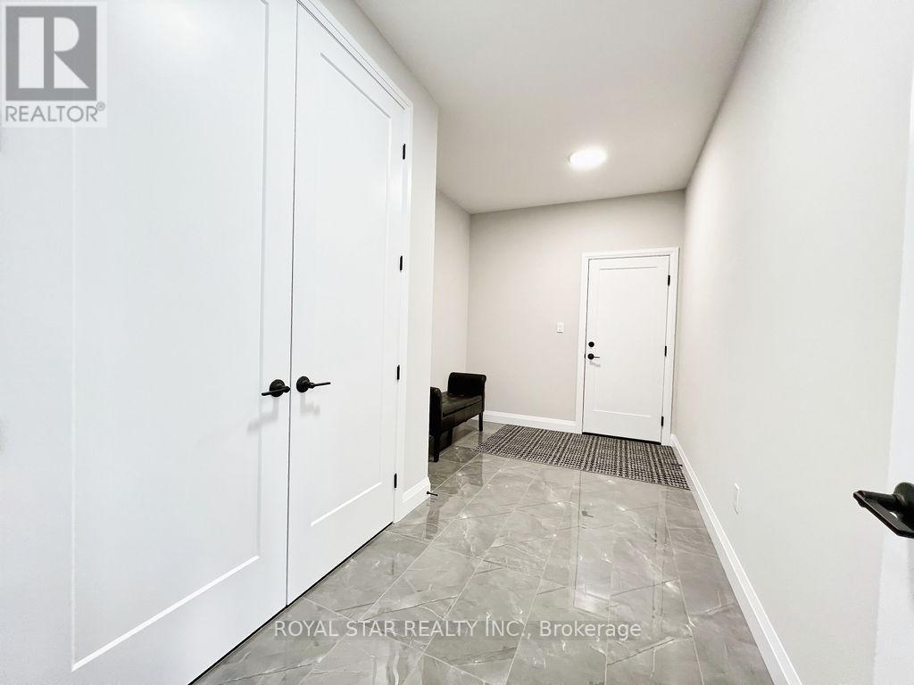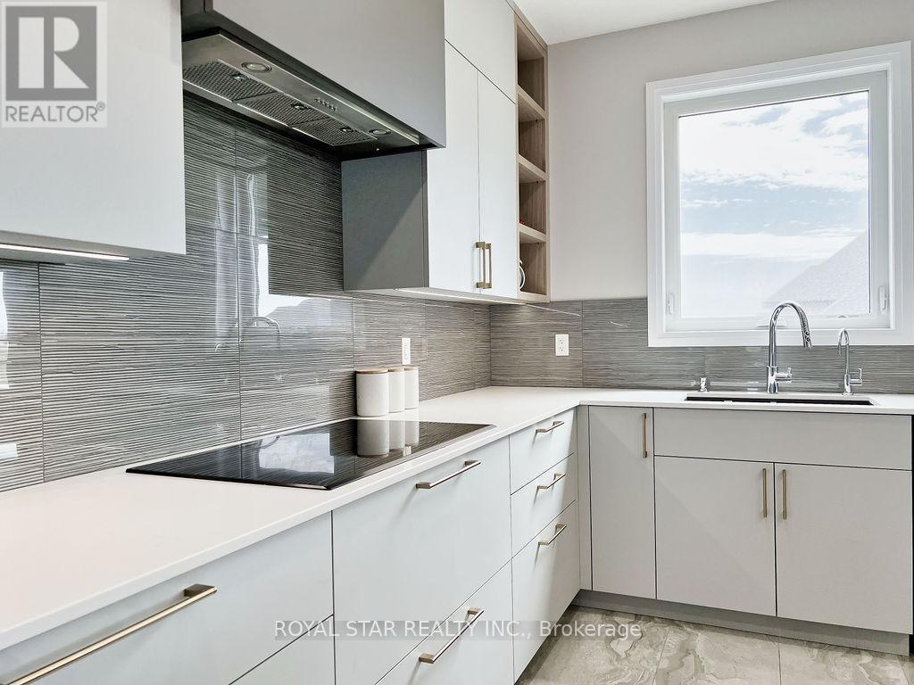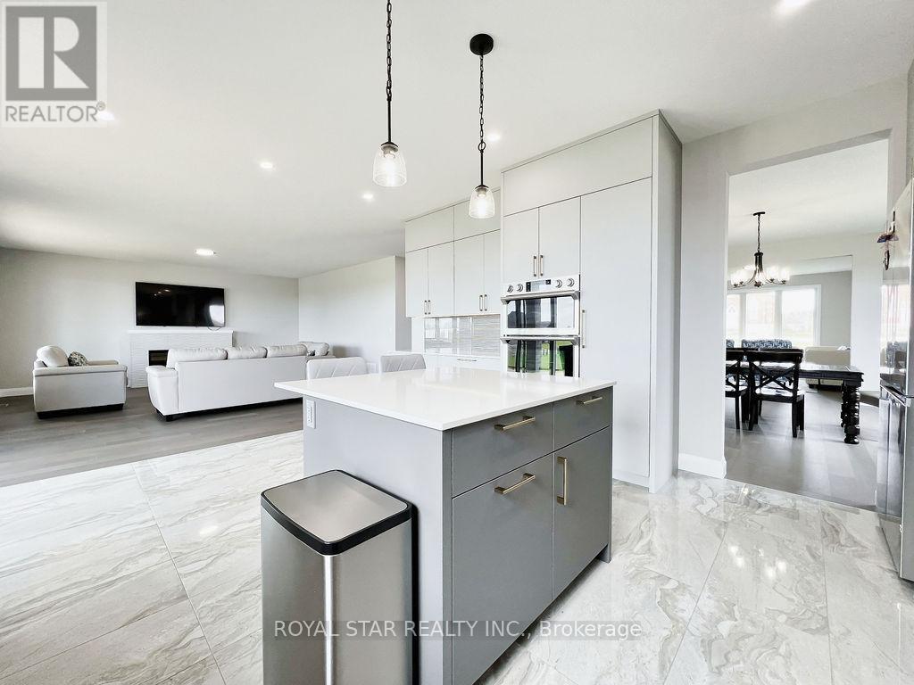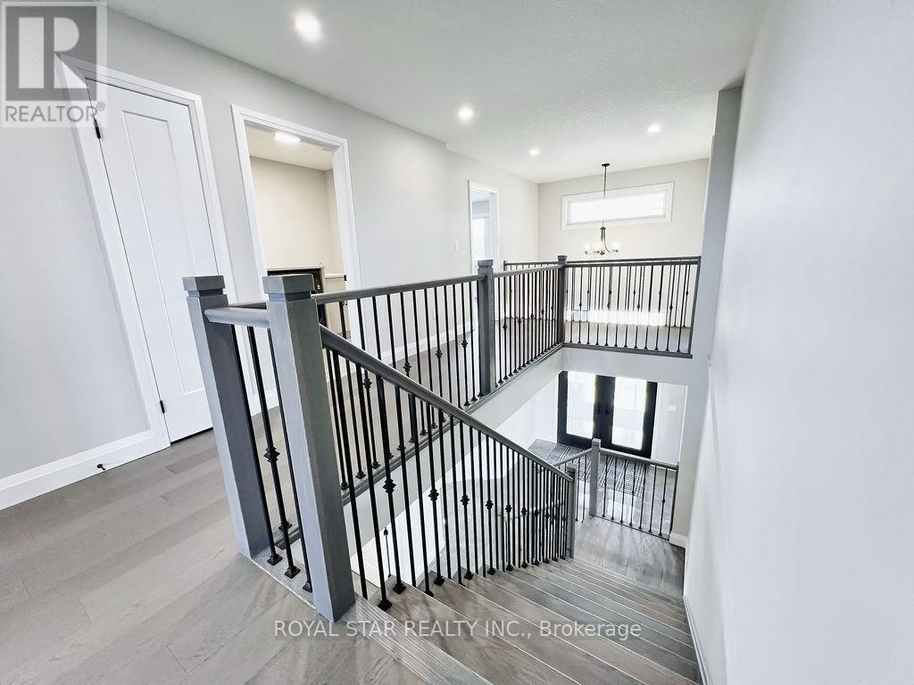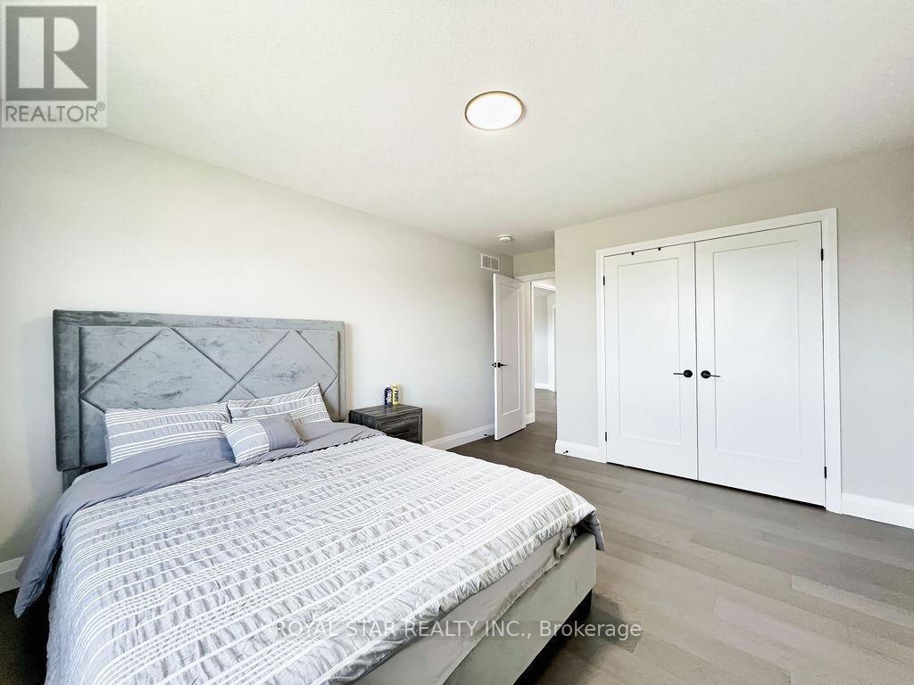38 Charles Currie Crescent Erin, Ontario N1H 0B7
$2,900,000
Brand New Thomas field Home On 1/2 Acre Lot With Random 3 Car Garage, Paragon Kitchen, Large Window In Basement and Workout. Master Bedroom With Walk-In Closet and Beautiful Ensuite. Two Bedroom Have a Jack and Jill Bathroom. Second Master Bedroom has Separate Full Bathroom. Locate In Ospringe Highlands in New Community. Main Floor Has Full Bathroom With Standing Shower. EXTRAS: Brand New Home With Tarion Warranty and House Is Carpet Free. An Annual Fee Of $294.25 (Wellington Common Elements) (id:61852)
Property Details
| MLS® Number | X12074977 |
| Property Type | Single Family |
| Community Name | Erin |
| AmenitiesNearBy | Park |
| Easement | None |
| Features | Ravine, Carpet Free, Sump Pump |
| ParkingSpaceTotal | 9 |
| Structure | Deck |
Building
| BathroomTotal | 4 |
| BedroomsAboveGround | 4 |
| BedroomsBelowGround | 1 |
| BedroomsTotal | 5 |
| Age | 0 To 5 Years |
| Amenities | Fireplace(s) |
| Appliances | Oven - Built-in, Range, Water Heater, Water Softener |
| BasementFeatures | Walk Out |
| BasementType | N/a |
| ConstructionStyleAttachment | Detached |
| CoolingType | Central Air Conditioning, Ventilation System |
| ExteriorFinish | Brick |
| FireProtection | Alarm System |
| FireplacePresent | Yes |
| FoundationType | Concrete |
| HeatingFuel | Electric |
| HeatingType | Forced Air |
| StoriesTotal | 2 |
| SizeInterior | 3500 - 5000 Sqft |
| Type | House |
| UtilityWater | Bored Well |
Parking
| Detached Garage | |
| Garage |
Land
| Acreage | No |
| LandAmenities | Park |
| Sewer | Septic System |
| SizeDepth | 177 Ft |
| SizeFrontage | 124 Ft |
| SizeIrregular | 124 X 177 Ft |
| SizeTotalText | 124 X 177 Ft|under 1/2 Acre |
| ZoningDescription | Res |
Utilities
| Cable | Installed |
| Electricity | Installed |
| Wireless | Available |
| Natural Gas Available | Available |
| Telephone | Nearby |
https://www.realtor.ca/real-estate/28150025/38-charles-currie-crescent-erin-erin
Interested?
Contact us for more information
Aman Grewal
Broker
170 Steelwell Rd Unit 200
Brampton, Ontario L6T 5T3





