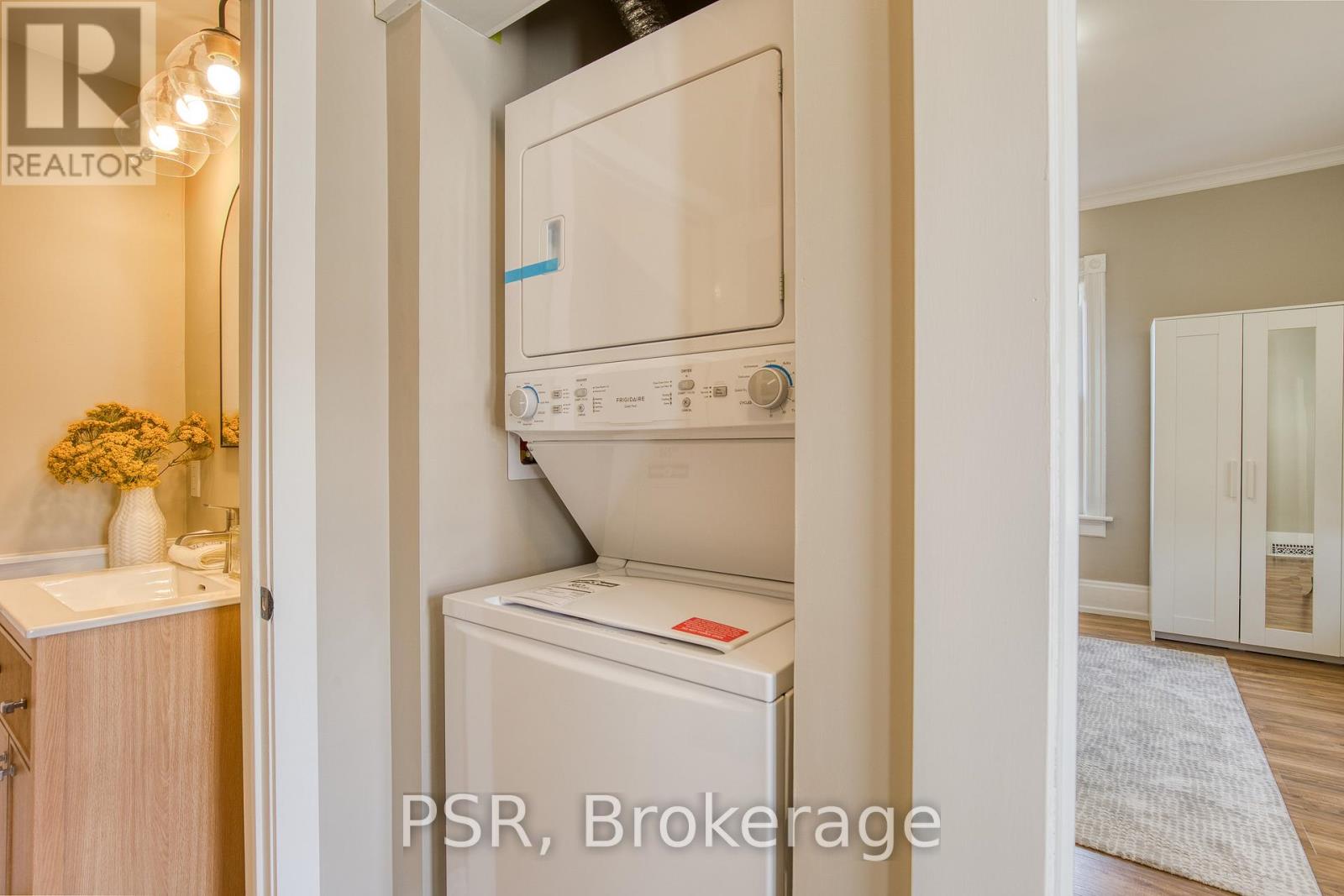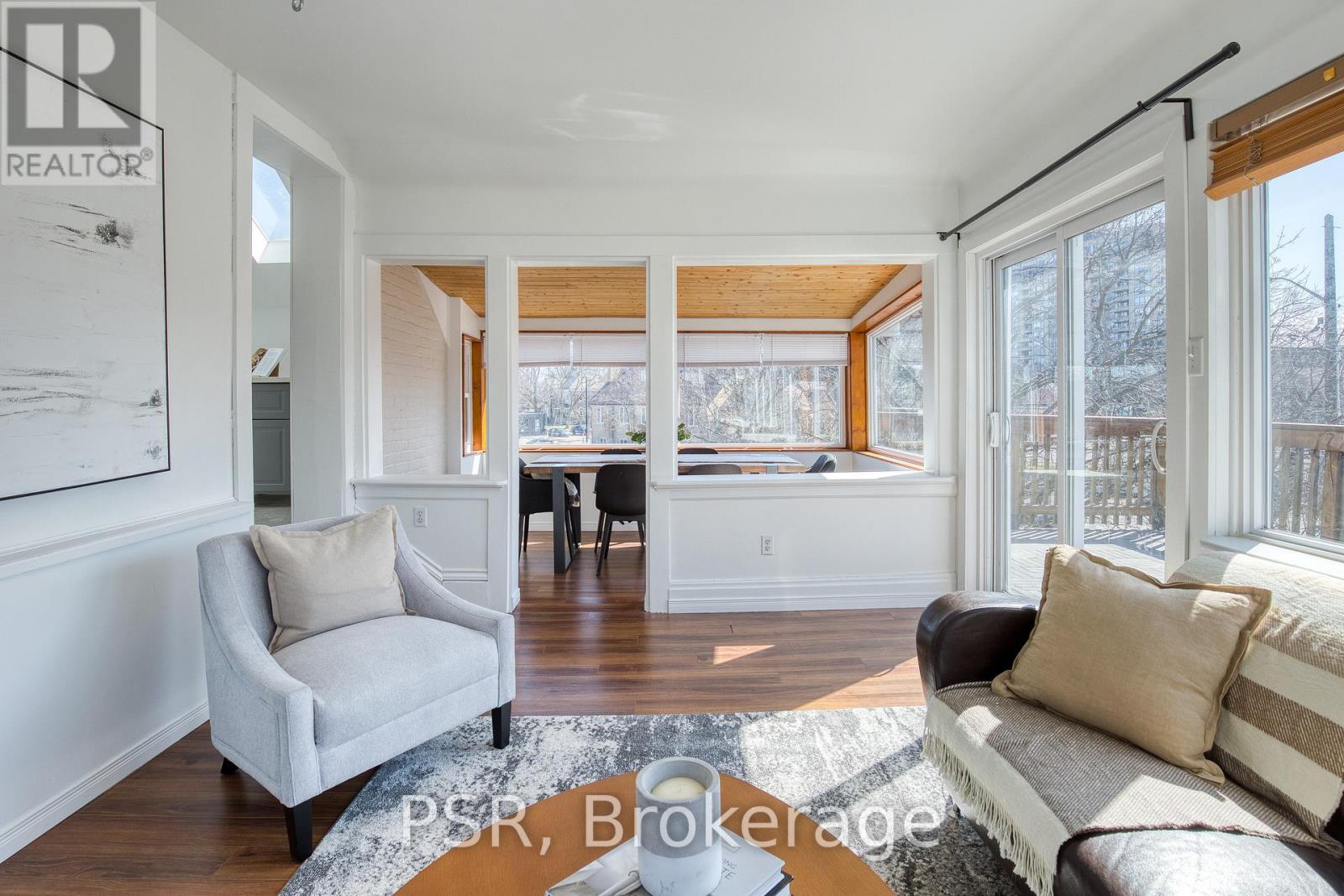A - 51 Dupont Unit A Street S Waterloo, Ontario N2J 2G8
$2,950 Monthly
A+ tenants wanted. This isnt your typical 3-bedroom unit in a triplex. With a unique two-storey layout, this home offers both main floor and second floor living perfect for those who want a space that feels more like a house than an apartment. Full of character and charm, this beautifully updated home features tall ceilings, large windows, and a living and dining area with 180 degrees of windows that fill the space with incredible natural light. The cozy living room includes a gas fireplace and walks out to a private elevated deck, overlooking the city - ideal for relaxing or entertaining. The kitchen features a mosaic tile backsplash and skylights that flood in natural lighting. Blending old-world charm with modern updates, this unit includes 3 super spacious bedrooms, 1.5 bathrooms, private in-unit laundry, a covered front porch, and two parking spots. Rent is $2,950/month + hydro (gas and water included). Located just steps to Uptown Waterloo and Belmont Village, youll be within walking distance of Vincenzos Market, Waterloo Town Square, Waterloo Park, trails, cafés, restaurants, the ION LRT, and both universities. If youre looking for something with warmth and character, thats in a prime location and with ample outdoor space this is it. (id:61852)
Property Details
| MLS® Number | X12074669 |
| Property Type | Multi-family |
| AmenitiesNearBy | Hospital, Park, Place Of Worship, Public Transit |
| Features | Carpet Free, In Suite Laundry |
| ParkingSpaceTotal | 2 |
| Structure | Deck, Porch |
Building
| BathroomTotal | 2 |
| BedroomsAboveGround | 3 |
| BedroomsTotal | 3 |
| Age | 100+ Years |
| Amenities | Fireplace(s), Separate Electricity Meters |
| Appliances | Water Heater, Dishwasher, Dryer, Stove, Washer, Refrigerator |
| ExteriorFinish | Brick, Vinyl Siding |
| FireProtection | Smoke Detectors |
| FireplacePresent | Yes |
| FireplaceTotal | 1 |
| FoundationType | Stone |
| HalfBathTotal | 1 |
| HeatingFuel | Electric |
| HeatingType | Heat Pump |
| StoriesTotal | 2 |
| SizeInterior | 1100 - 1500 Sqft |
| Type | Triplex |
| UtilityWater | Municipal Water |
Parking
| No Garage | |
| Tandem |
Land
| Acreage | No |
| LandAmenities | Hospital, Park, Place Of Worship, Public Transit |
| Sewer | Sanitary Sewer |
| SizeDepth | 98 Ft ,8 In |
| SizeFrontage | 59 Ft ,10 In |
| SizeIrregular | 59.9 X 98.7 Ft ; 59.92 X 98.66 X 60.95 X 98.63 |
| SizeTotalText | 59.9 X 98.7 Ft ; 59.92 X 98.66 X 60.95 X 98.63|under 1/2 Acre |
Rooms
| Level | Type | Length | Width | Dimensions |
|---|---|---|---|---|
| Second Level | Bedroom 2 | 4.08 m | 4.5 m | 4.08 m x 4.5 m |
| Second Level | Bedroom 3 | 3.3 m | 3.81 m | 3.3 m x 3.81 m |
| Second Level | Kitchen | 3.2 m | 3.05 m | 3.2 m x 3.05 m |
| Second Level | Living Room | 3.4 m | 4.3 m | 3.4 m x 4.3 m |
| Second Level | Dining Room | 3.4 m | 2.3 m | 3.4 m x 2.3 m |
| Second Level | Bathroom | 1.9 m | 2.2 m | 1.9 m x 2.2 m |
| Main Level | Bedroom | 4.4 m | 4.15 m | 4.4 m x 4.15 m |
| Main Level | Bathroom | 1.1 m | 2.2 m | 1.1 m x 2.2 m |
Utilities
| Cable | Available |
| Wireless | Available |
| Electricity Connected | Connected |
| Water Available | At Lot Line |
| Natural Gas Available | Available |
| Sewer | Available |
https://www.realtor.ca/real-estate/28149334/a-51-dupont-unit-a-street-s-waterloo
Interested?
Contact us for more information
Vongdeuane Kennedy
Broker
625 King Street West
Toronto, Ontario M5V 1M5
































