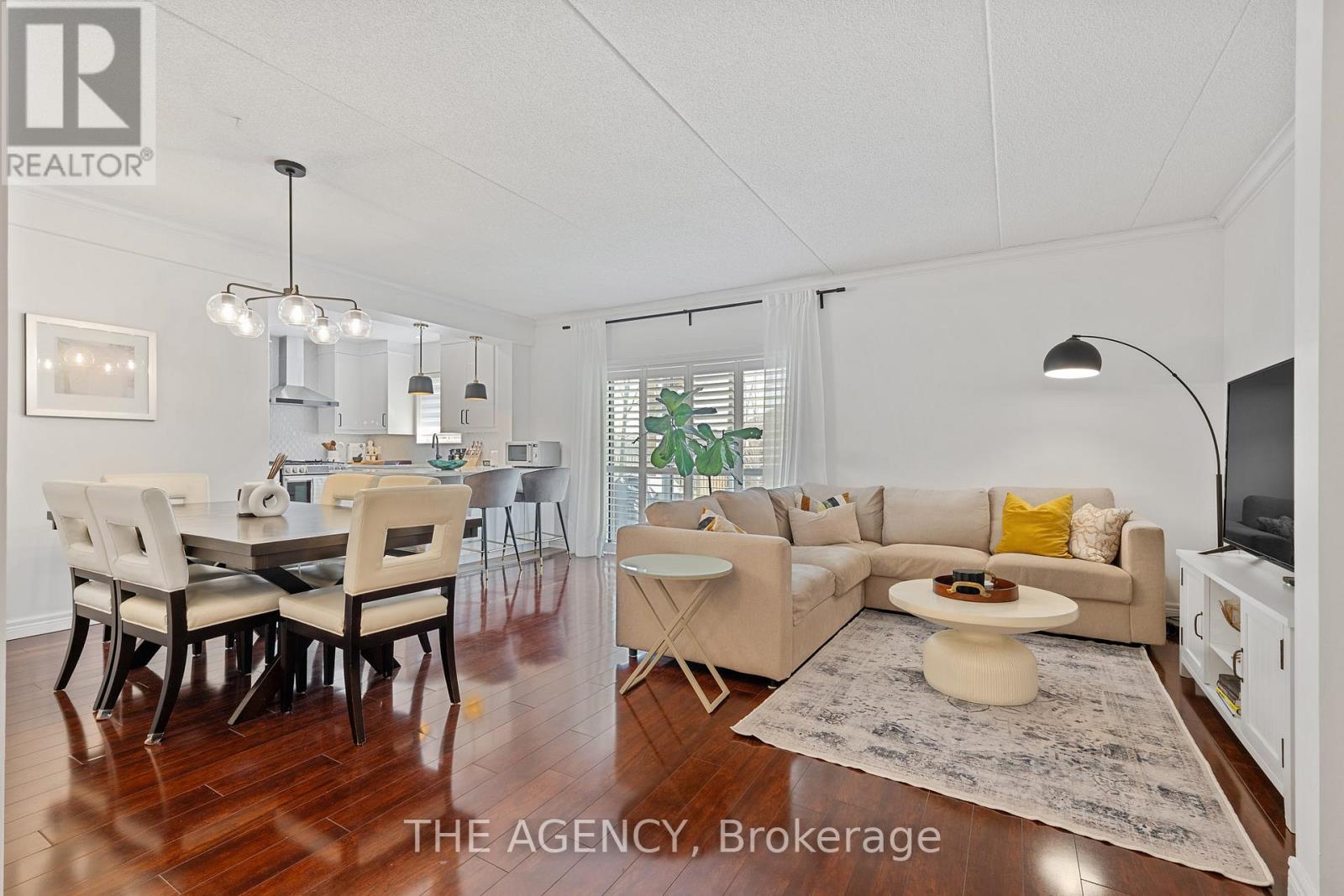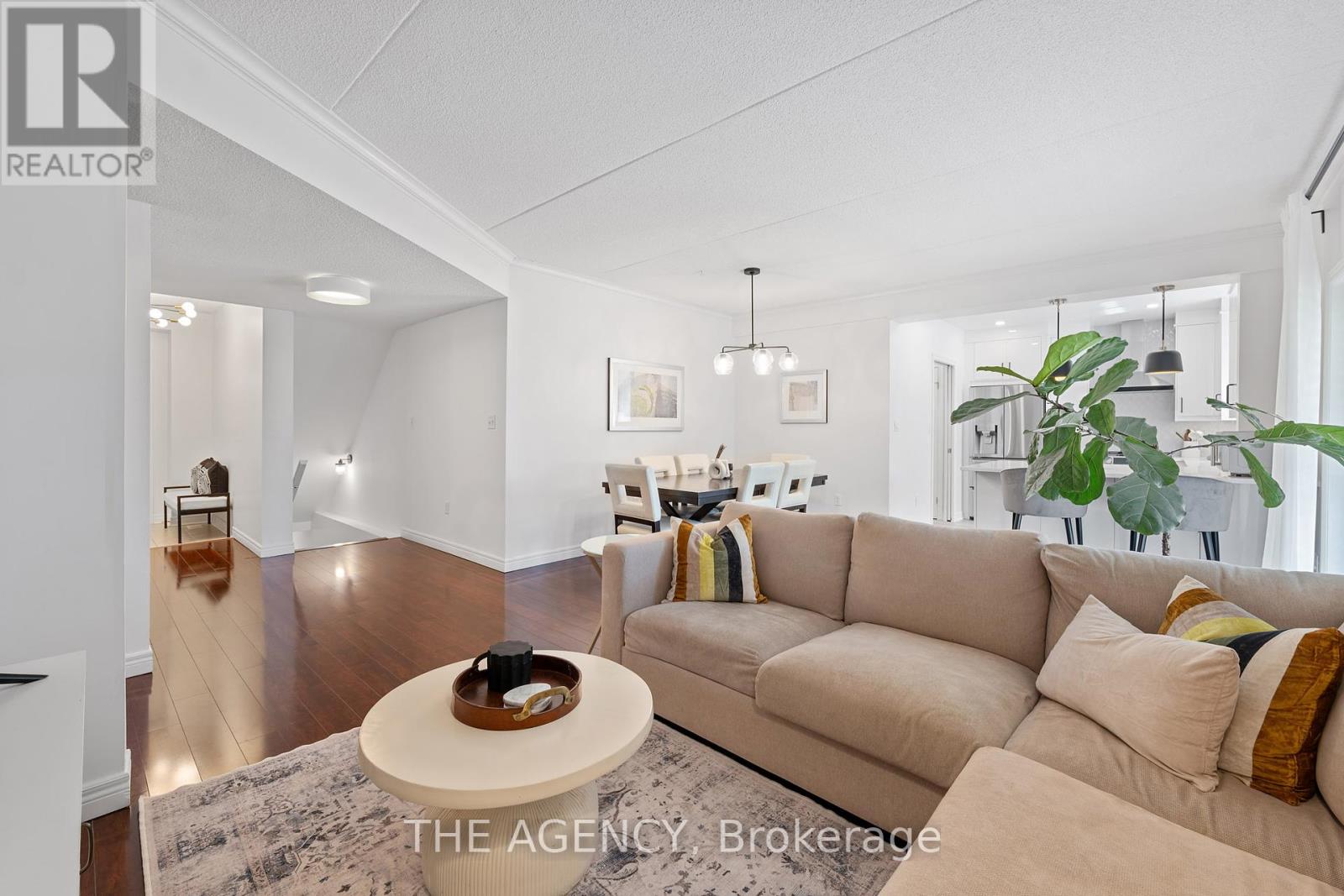28 - 4045 Upper Middle Road Burlington, Ontario L7M 4S8
$859,000Maintenance, Common Area Maintenance, Insurance, Parking
$319.90 Monthly
Maintenance, Common Area Maintenance, Insurance, Parking
$319.90 MonthlyWelcome to Bungalow-style living at 'South of the Green'. Located in highly desirable Millcroft, this large end-unit stacked townhome boasts over 2,000 sq ft of living space (1,040 sq ft on main level). Offering modern upgrades and stylish finishes, this beautifully renovated home is perfect for first-time buyers, down-sizers, or investors. The primary bedroom is conveniently located on the main floor featuring a walk-in closet while two generously sized bedrooms (1+2 Beds) can be found on the lower level. Thoughtfully updated four-piece main floor bathroom includes separate shower and tub with a second full bathroom in the basement. Freshly painted with a gas fireplace and an abundance of space, the basement is awaiting your personal touch. Lounge outside this summer in the large backyard with patio or enjoy entertaining in the stylishly renovated kitchen (2024). With main floor laundry, attached garage and driveway (2 Parking spaces), this home really has it all. Take comfort in maintenance-free living in this fabulous & quiet, well run complex with low condo fees that include landscaping & snow removal. Kitchen updates include, pot lights, new Stainless Steel LG Fridge, gas Stove & Hood Vent, Quartz countertops, new soft close cabinetry, laminate flooring and stunning Fish Scale Tile Backsplash. (id:61852)
Property Details
| MLS® Number | W12074443 |
| Property Type | Single Family |
| Community Name | Rose |
| AmenitiesNearBy | Hospital, Park, Public Transit, Schools |
| CommunityFeatures | Pet Restrictions, Community Centre |
| EquipmentType | Water Heater |
| ParkingSpaceTotal | 2 |
| RentalEquipmentType | Water Heater |
| Structure | Patio(s) |
Building
| BathroomTotal | 2 |
| BedroomsAboveGround | 1 |
| BedroomsBelowGround | 2 |
| BedroomsTotal | 3 |
| Age | 16 To 30 Years |
| Amenities | Fireplace(s) |
| Appliances | Water Heater, All, Blinds, Dishwasher, Dryer, Hood Fan, Microwave, Stove, Washer, Refrigerator |
| BasementDevelopment | Finished |
| BasementType | N/a (finished) |
| CoolingType | Central Air Conditioning |
| ExteriorFinish | Brick |
| FireplacePresent | Yes |
| FireplaceTotal | 1 |
| FlooringType | Hardwood, Laminate, Carpeted |
| HeatingFuel | Natural Gas |
| HeatingType | Forced Air |
| SizeInterior | 1000 - 1199 Sqft |
| Type | Row / Townhouse |
Parking
| Attached Garage | |
| Garage |
Land
| Acreage | No |
| LandAmenities | Hospital, Park, Public Transit, Schools |
Rooms
| Level | Type | Length | Width | Dimensions |
|---|---|---|---|---|
| Basement | Family Room | 7.09 m | 4.27 m | 7.09 m x 4.27 m |
| Basement | Bedroom 2 | 3.73 m | 3.61 m | 3.73 m x 3.61 m |
| Basement | Bedroom 3 | 3.76 m | 2.95 m | 3.76 m x 2.95 m |
| Other | Utility Room | Measurements not available | ||
| Other | Other | Measurements not available | ||
| Other | Bathroom | Measurements not available | ||
| Other | Laundry Room | Measurements not available | ||
| Other | Bathroom | Measurements not available | ||
| Ground Level | Kitchen | 3.86 m | 2.87 m | 3.86 m x 2.87 m |
| Ground Level | Living Room | 5.49 m | 3.05 m | 5.49 m x 3.05 m |
| Ground Level | Dining Room | 3.18 m | 2.44 m | 3.18 m x 2.44 m |
| Ground Level | Primary Bedroom | 4.67 m | 3.66 m | 4.67 m x 3.66 m |
https://www.realtor.ca/real-estate/28149013/28-4045-upper-middle-road-burlington-rose-rose
Interested?
Contact us for more information
Kaila Dundas
Broker
2484 Bloor Street West, Unit 19
Toronto, Ontario M6S 1R4
Paul Joel Greenberg
Salesperson
2484 Bloor Street West, Unit 19
Toronto, Ontario M6S 1R4
































