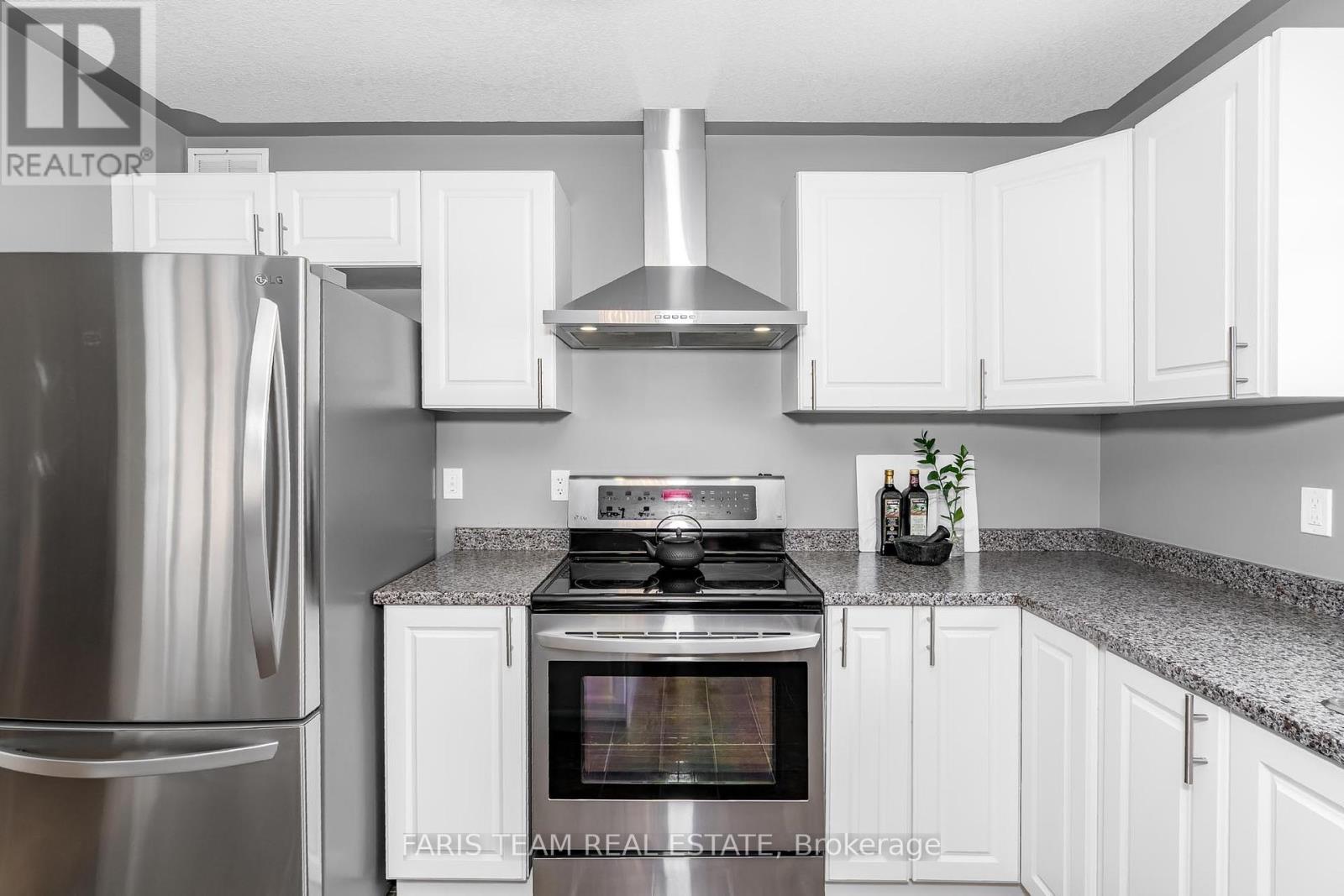3409 Lee Avenue Severn, Ontario L3V 0V9
$824,900
Top 5 Reasons You Will Love This Home: 1) Beautifully customized and thoughtfully updated throughout, this home showcases tastefully designed interiors that exude both warmth and style 2) Your own private backyard oasis awaits, complete with a motorized gate, firepit, shed, and an ample-sized deck, the perfect spot to unwind and take in breathtaking sunsets 3) Enjoy exclusive private beach access through a paid association, where you can soak up the sun and bring your four-legged friends along for the fun 4) Full-height, mostly finished basement providing endless potential, featuring a convenient 2-piece bathroom and ample space for recreation, storage, or future customization 5) Dream home for entertainers and growing families, hosting an open-concept kitchen and living space with seamless access to the back deck, making indoor-outdoor hosting effortless and enjoyable. 1,098 above grade sq.ft. plus a partially unfinished basement. Visit our website for more detailed information. (id:61852)
Property Details
| MLS® Number | S12074707 |
| Property Type | Single Family |
| Community Name | West Shore |
| AmenitiesNearBy | Schools |
| Features | Irregular Lot Size |
| ParkingSpaceTotal | 6 |
| Structure | Deck, Shed |
Building
| BathroomTotal | 1 |
| BedroomsAboveGround | 3 |
| BedroomsTotal | 3 |
| Age | 6 To 15 Years |
| Amenities | Fireplace(s) |
| Appliances | Barbeque, Dishwasher, Dryer, Furniture, Microwave, Stove, Washer, Refrigerator |
| ArchitecturalStyle | Raised Bungalow |
| BasementDevelopment | Partially Finished |
| BasementType | Full (partially Finished) |
| ConstructionStyleAttachment | Detached |
| CoolingType | Central Air Conditioning |
| ExteriorFinish | Stone, Vinyl Siding |
| FireplacePresent | Yes |
| FireplaceTotal | 2 |
| FlooringType | Vinyl, Hardwood |
| FoundationType | Poured Concrete |
| HeatingFuel | Natural Gas |
| HeatingType | Forced Air |
| StoriesTotal | 1 |
| SizeInterior | 700 - 1100 Sqft |
| Type | House |
| UtilityWater | Municipal Water |
Parking
| No Garage |
Land
| Acreage | No |
| FenceType | Fenced Yard |
| LandAmenities | Schools |
| Sewer | Sanitary Sewer |
| SizeDepth | 132 Ft |
| SizeFrontage | 50 Ft |
| SizeIrregular | 50 X 132 Ft |
| SizeTotalText | 50 X 132 Ft|under 1/2 Acre |
| ZoningDescription | Sr2 |
Rooms
| Level | Type | Length | Width | Dimensions |
|---|---|---|---|---|
| Main Level | Kitchen | 6.56 m | 3.34 m | 6.56 m x 3.34 m |
| Main Level | Living Room | 4.17 m | 3.8 m | 4.17 m x 3.8 m |
| Main Level | Primary Bedroom | 4.09 m | 3.34 m | 4.09 m x 3.34 m |
| Main Level | Bedroom | 3.16 m | 3.12 m | 3.16 m x 3.12 m |
| Main Level | Bedroom | 3.12 m | 3.11 m | 3.12 m x 3.11 m |
https://www.realtor.ca/real-estate/28149257/3409-lee-avenue-severn-west-shore-west-shore
Interested?
Contact us for more information
Mark Faris
Broker
443 Bayview Drive
Barrie, Ontario L4N 8Y2
Stacey Scheirer
Salesperson
74 Mississauga St East
Orillia, Ontario L3V 1V5























