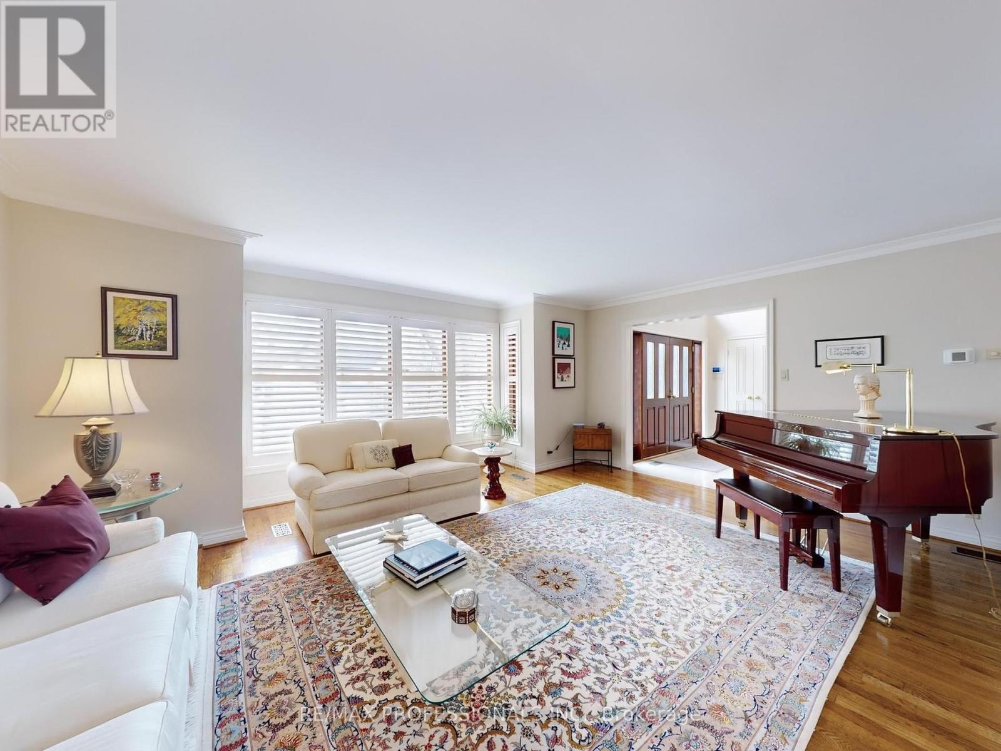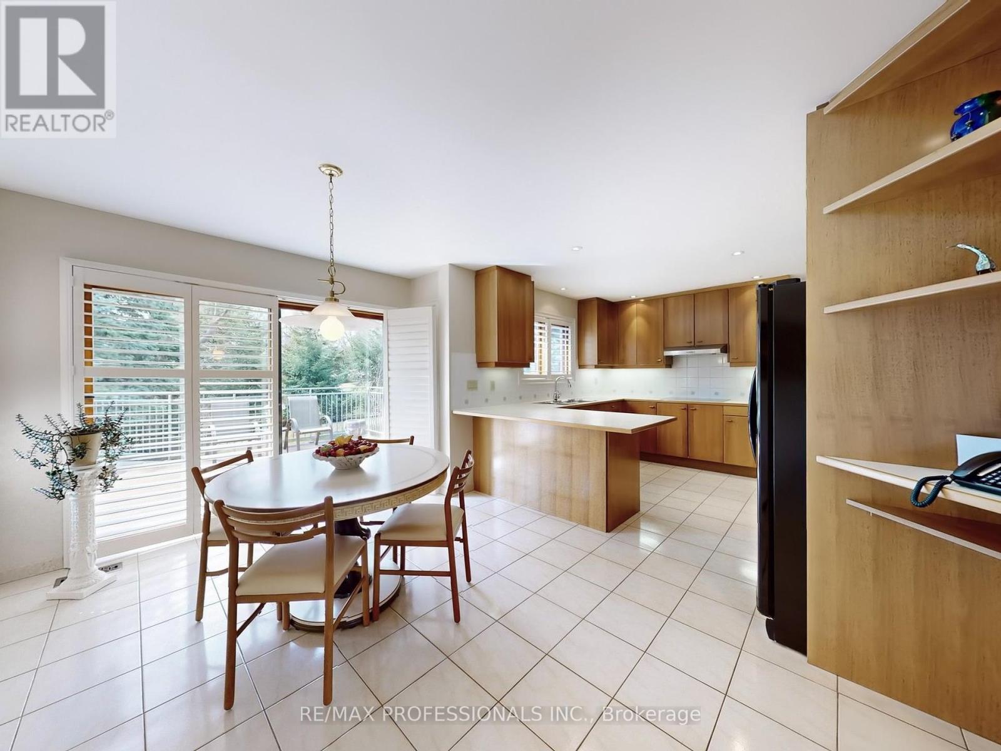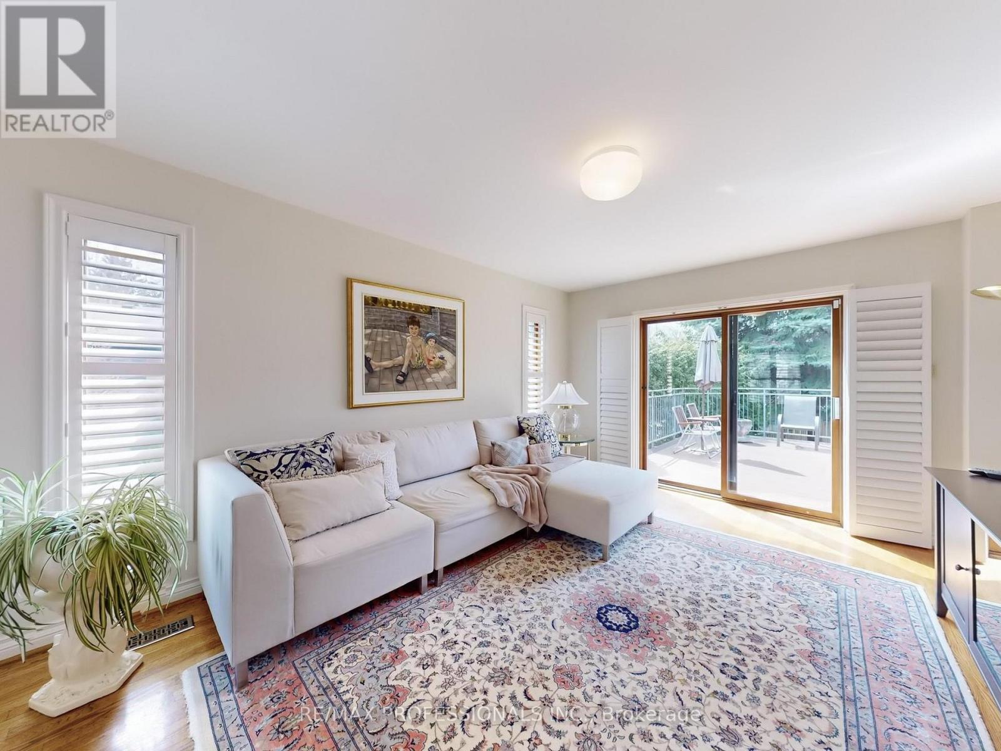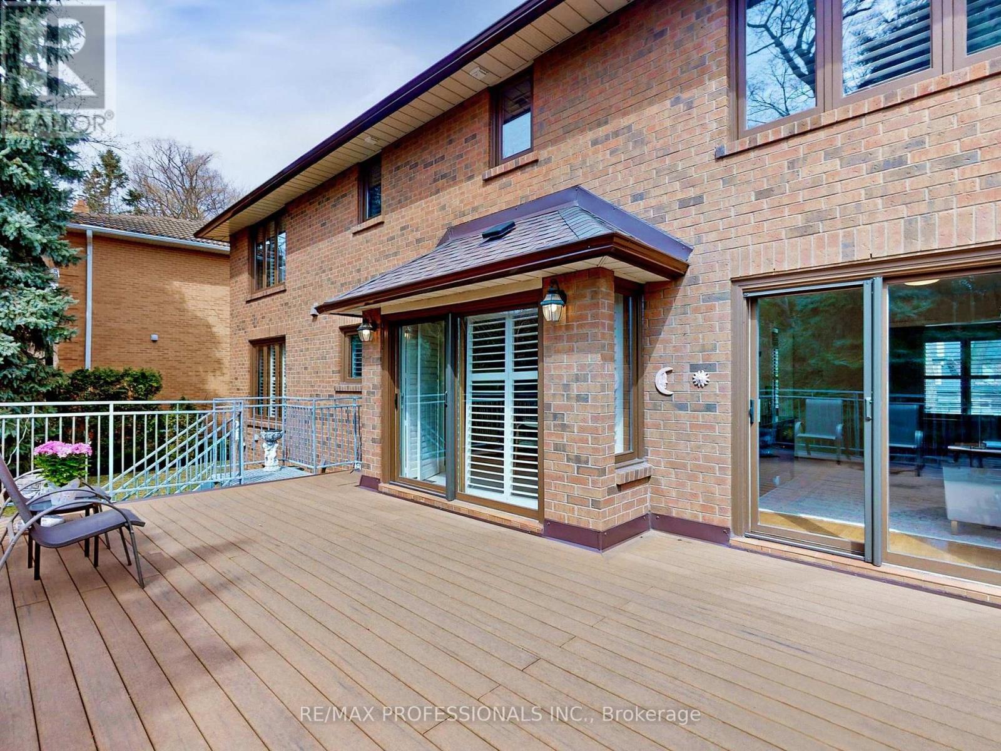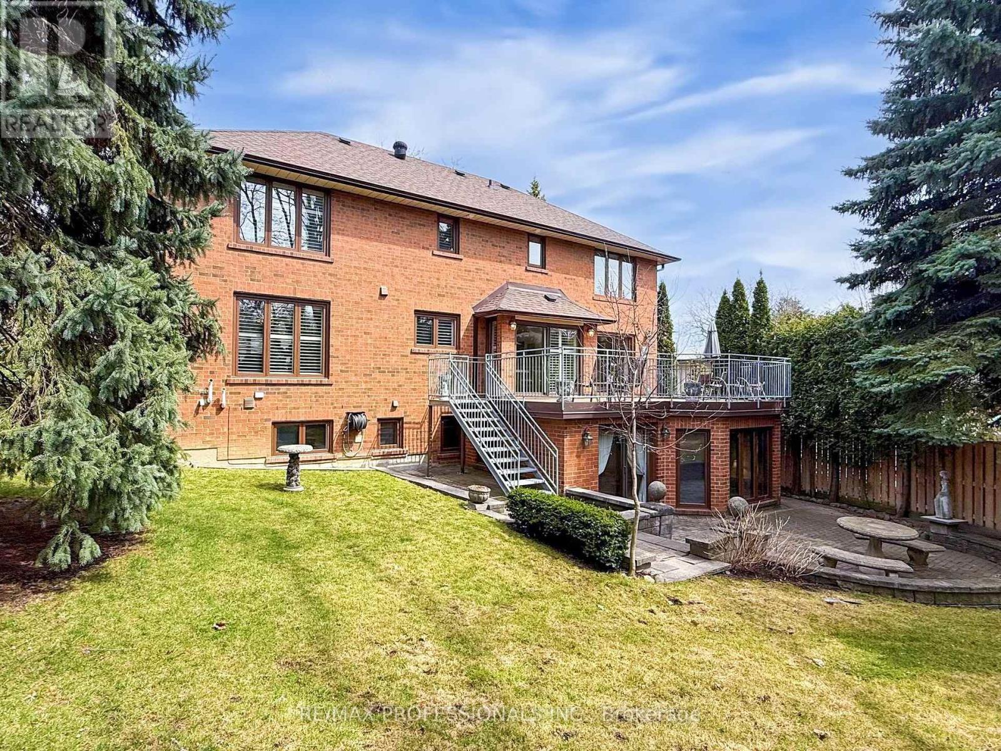72 Freemont Avenue Toronto, Ontario M9P 2W6
$1,899,900
Welcome To This Meticulously Maintained Custom-Built Gem In The Heart Of Etobicoke!This Beautifully Crafted 3-Bedroom, 4-Bathroom Two-Storey Home Offers The Perfect Blend Of Comfort, Functionality, And Timeless Style. Located In A Sought-After Etobicoke Neighbourhood, This Residence Is Ideal For Families And Professionals Alike.The Main Floor Features A Spacious Eat-In Kitchen With Breakfast Area That Opens To A Lovely Outdoor Deck Perfect For Casual Outdoor Dining And Relaxing. Enjoy The Bright, Open-Concept Living And Dining Room, As Well As A Dedicated Office And Cozy Family Room With A Walkout To The Backyard, Offering Ample Space For Everyday Living And Entertaining.Upstairs, The Huge Primary Bedroom Is A True Retreat, Featuring A Walk-In Closet And A Private Ensuite Bathroom For Your Comfort And Convenience.Step Outside To The Private, Well-Maintained Backyard Oasis, Complete With A Walkout From The Fully Finished Basement Suite Ideal For Extended Family, Guests, Or Additional Rental Potential. A Double Car Garage Adds To The Homes Everyday Convenience.Perfectly Situated Close To Excellent Schools, Shopping, Public Transit (TTC, UP Express, And GO Train), Major Highways, And Pearson Airport, This Home Truly Offers The Best Of Both Worlds Peaceful Living With Unbeatable Connectivity. Dont Miss The Opportunity To Make This Exceptional Property Your Forever Home! (id:61852)
Property Details
| MLS® Number | W12073923 |
| Property Type | Single Family |
| Neigbourhood | Humber Heights-Westmount |
| Community Name | Humber Heights |
| Features | Irregular Lot Size |
| ParkingSpaceTotal | 5 |
Building
| BathroomTotal | 4 |
| BedroomsAboveGround | 3 |
| BedroomsBelowGround | 1 |
| BedroomsTotal | 4 |
| Appliances | Central Vacuum, Dishwasher, Garage Door Opener, Oven, Two Stoves, Window Coverings, Two Refrigerators |
| BasementDevelopment | Finished |
| BasementFeatures | Apartment In Basement, Walk Out |
| BasementType | N/a (finished) |
| ConstructionStyleAttachment | Detached |
| CoolingType | Central Air Conditioning |
| ExteriorFinish | Brick |
| FireplacePresent | Yes |
| FlooringType | Tile, Hardwood |
| FoundationType | Block |
| HalfBathTotal | 1 |
| HeatingFuel | Natural Gas |
| HeatingType | Forced Air |
| StoriesTotal | 2 |
| SizeInterior | 2500 - 3000 Sqft |
| Type | House |
| UtilityWater | Municipal Water |
Parking
| Garage |
Land
| Acreage | No |
| Sewer | Sanitary Sewer |
| SizeDepth | 140 Ft ,6 In |
| SizeFrontage | 77 Ft ,9 In |
| SizeIrregular | 77.8 X 140.5 Ft ; 77.84ft X 107.26ft X 57.12ft X140.54ft |
| SizeTotalText | 77.8 X 140.5 Ft ; 77.84ft X 107.26ft X 57.12ft X140.54ft |
Rooms
| Level | Type | Length | Width | Dimensions |
|---|---|---|---|---|
| Second Level | Primary Bedroom | 5 m | 2.39 m | 5 m x 2.39 m |
| Second Level | Bedroom 2 | 3.66 m | 2.67 m | 3.66 m x 2.67 m |
| Second Level | Bedroom 3 | 2.97 m | 2.26 m | 2.97 m x 2.26 m |
| Main Level | Kitchen | 3.02 m | 2.79 m | 3.02 m x 2.79 m |
| Main Level | Eating Area | 1.57 m | 1.22 m | 1.57 m x 1.22 m |
| Main Level | Eating Area | 3.48 m | 2.03 m | 3.48 m x 2.03 m |
| Main Level | Dining Room | 3.18 m | 2.82 m | 3.18 m x 2.82 m |
| Main Level | Living Room | 4.5 m | 3.89 m | 4.5 m x 3.89 m |
| Main Level | Family Room | 3.96 m | 2.9 m | 3.96 m x 2.9 m |
| Main Level | Office | 2.39 m | 2.16 m | 2.39 m x 2.16 m |
| Ground Level | Kitchen | 2.21 m | 1.83 m | 2.21 m x 1.83 m |
| Ground Level | Sitting Room | 1.98 m | 1.91 m | 1.98 m x 1.91 m |
| Ground Level | Bedroom | 3.15 m | 2.46 m | 3.15 m x 2.46 m |
| Ground Level | Utility Room | 2.44 m | 2.18 m | 2.44 m x 2.18 m |
| Ground Level | Recreational, Games Room | 3.58 m | 3.15 m | 3.58 m x 3.15 m |
https://www.realtor.ca/real-estate/28148005/72-freemont-avenue-toronto-humber-heights-humber-heights
Interested?
Contact us for more information
Martin Eckert
Salesperson
1 East Mall Cres Unit D-3-C
Toronto, Ontario M9B 6G8




