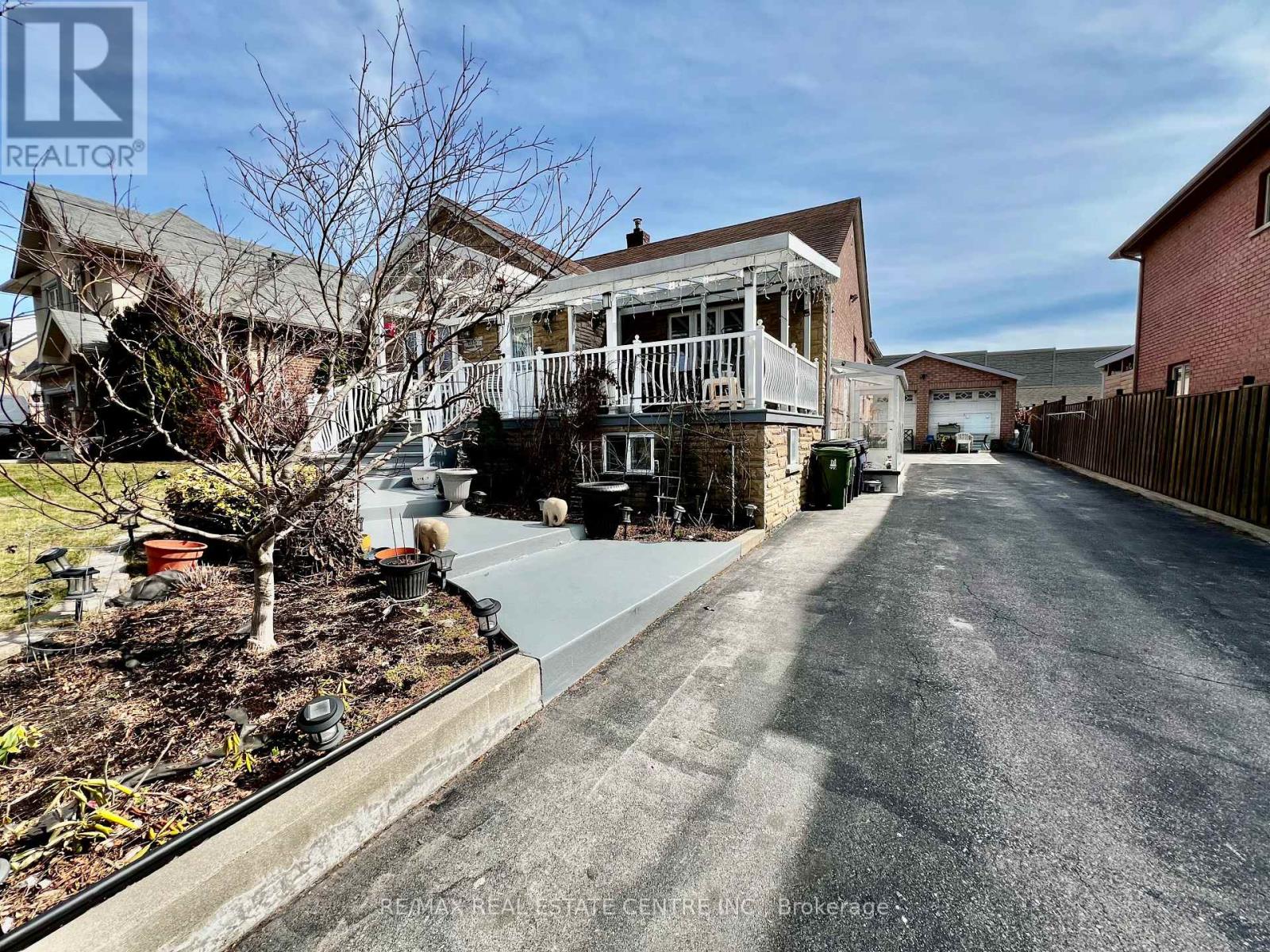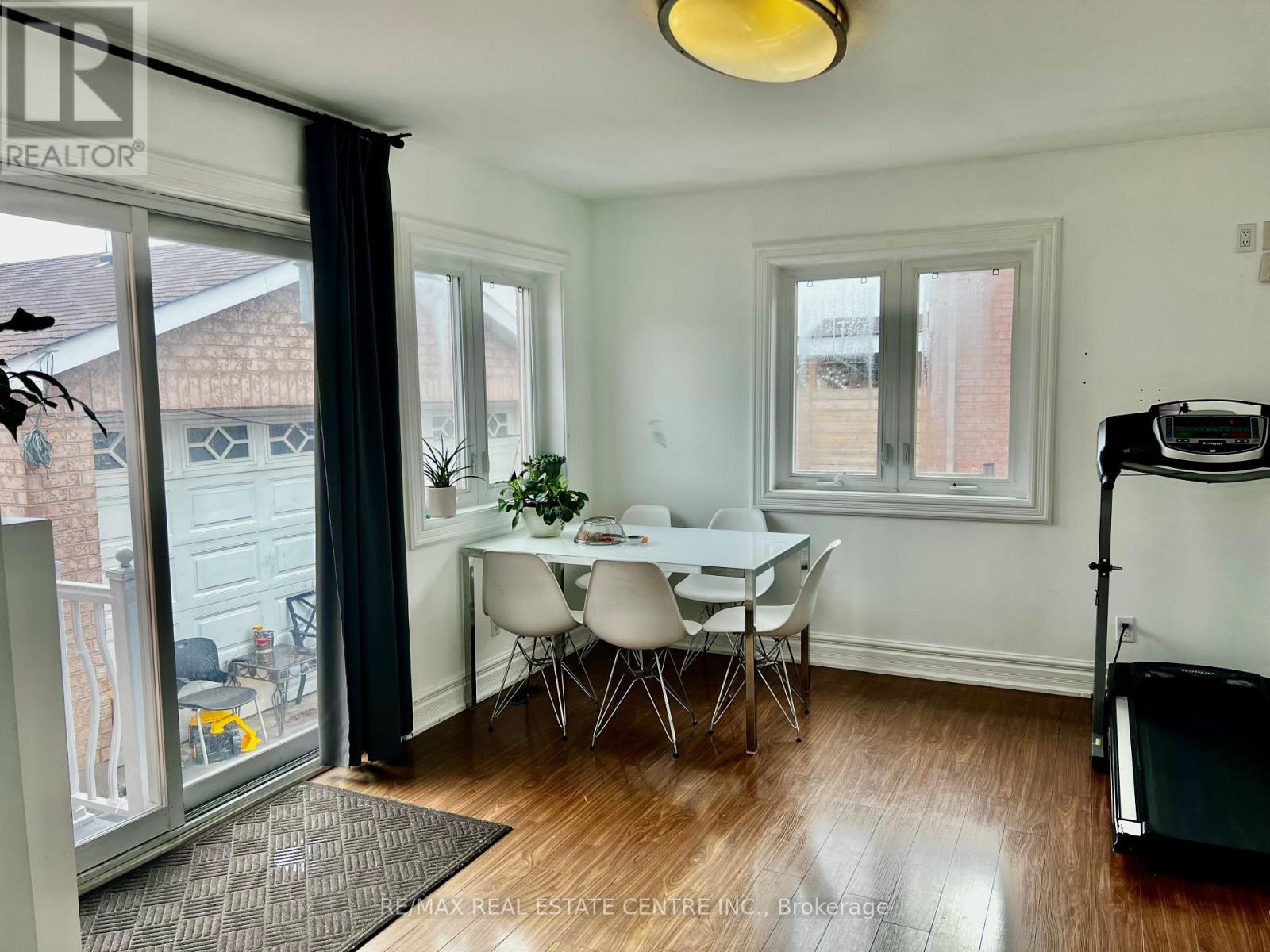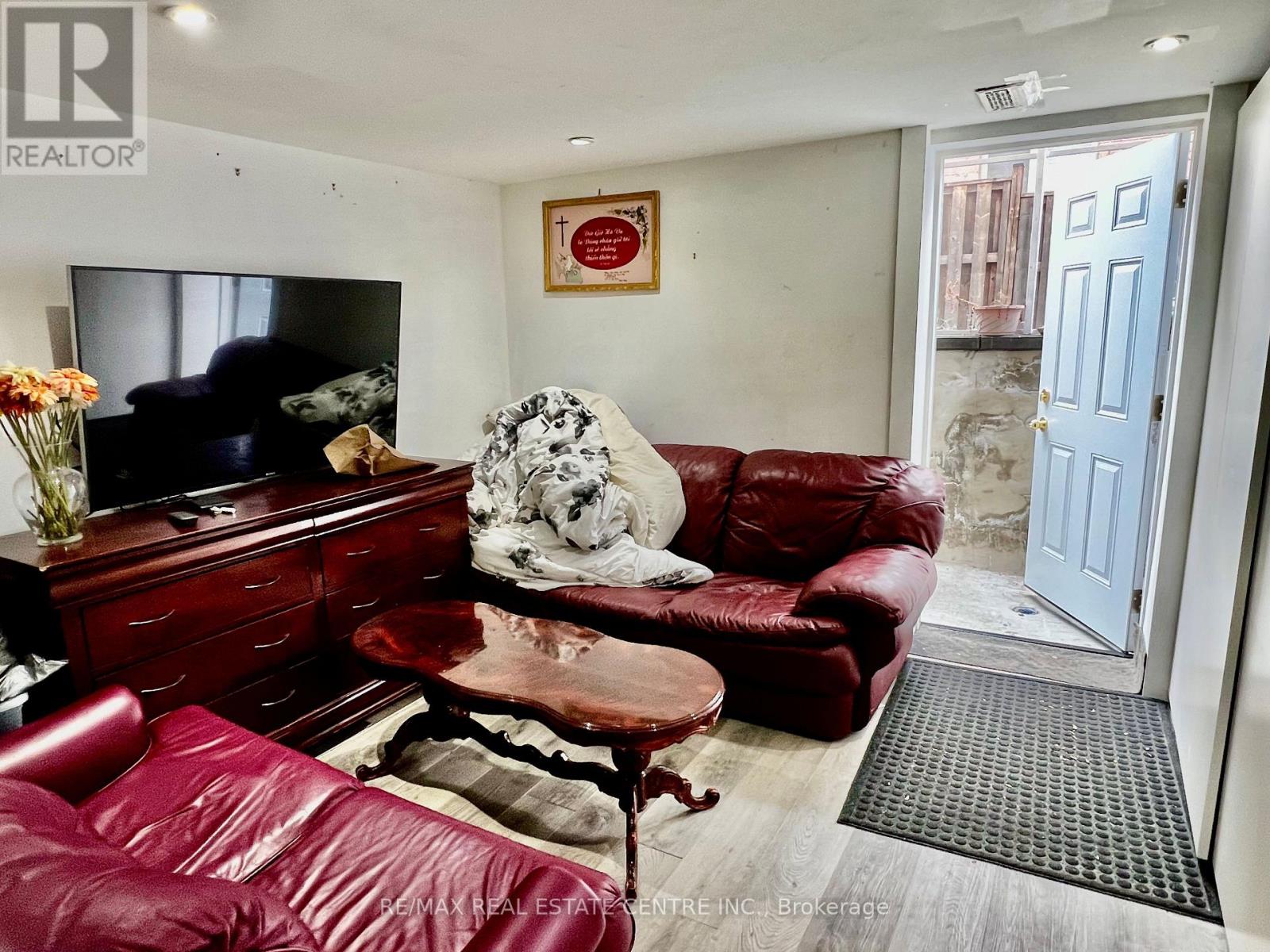115 Downsview Avenue Toronto, Ontario M3M 1E3
$1,199,000
Great investment opportunity in a prime location! This home offers 3+4 bedrooms with 4 bathrooms, separate entrances, a lovely front yard, spacious porch, double garage and a long driveway for 8+ cars. The backyard has interlock, a gazebo, fruit trees, vegetable gardens and storage sheds. Close to schools, parks, shopping, transit, highways and more! (id:61852)
Property Details
| MLS® Number | W12073954 |
| Property Type | Single Family |
| Neigbourhood | Oakdale-Beverley Heights |
| Community Name | Downsview-Roding-CFB |
| AmenitiesNearBy | Schools, Public Transit, Place Of Worship, Park, Hospital |
| Features | Carpet Free |
| ParkingSpaceTotal | 10 |
| Structure | Patio(s) |
Building
| BathroomTotal | 4 |
| BedroomsAboveGround | 3 |
| BedroomsBelowGround | 4 |
| BedroomsTotal | 7 |
| Appliances | Dryer, Freezer, Stove, Washer, Window Coverings, Refrigerator |
| ArchitecturalStyle | Bungalow |
| BasementDevelopment | Finished |
| BasementFeatures | Separate Entrance |
| BasementType | N/a (finished) |
| ConstructionStyleAttachment | Detached |
| CoolingType | Central Air Conditioning |
| ExteriorFinish | Brick, Stone |
| FlooringType | Laminate |
| FoundationType | Unknown |
| HeatingFuel | Natural Gas |
| HeatingType | Forced Air |
| StoriesTotal | 1 |
| SizeInterior | 1500 - 2000 Sqft |
| Type | House |
| UtilityWater | Municipal Water |
Parking
| Detached Garage | |
| Garage |
Land
| Acreage | No |
| LandAmenities | Schools, Public Transit, Place Of Worship, Park, Hospital |
| LandscapeFeatures | Landscaped |
| Sewer | Sanitary Sewer |
| SizeDepth | 130 Ft |
| SizeFrontage | 55 Ft |
| SizeIrregular | 55 X 130 Ft |
| SizeTotalText | 55 X 130 Ft |
Rooms
| Level | Type | Length | Width | Dimensions |
|---|---|---|---|---|
| Basement | Bedroom 4 | 2.74 m | 3.71 m | 2.74 m x 3.71 m |
| Basement | Bedroom 5 | 3.05 m | 3.76 m | 3.05 m x 3.76 m |
| Basement | Bedroom | 3.86 m | 3.35 m | 3.86 m x 3.35 m |
| Basement | Bedroom | 3.96 m | 3.2 m | 3.96 m x 3.2 m |
| Main Level | Living Room | 4.45 m | 3.66 m | 4.45 m x 3.66 m |
| Main Level | Dining Room | 4.09 m | 3.3 m | 4.09 m x 3.3 m |
| Main Level | Kitchen | 5.64 m | 3.05 m | 5.64 m x 3.05 m |
| Main Level | Bedroom | 2.9 m | 3 m | 2.9 m x 3 m |
| Main Level | Bedroom 2 | 3.05 m | 4.11 m | 3.05 m x 4.11 m |
| Main Level | Bedroom 3 | 3.35 m | 4.88 m | 3.35 m x 4.88 m |
Interested?
Contact us for more information
Kathi Killen
Salesperson
1140 Burnhamthorpe Rd W #141-A
Mississauga, Ontario L5C 4E9









