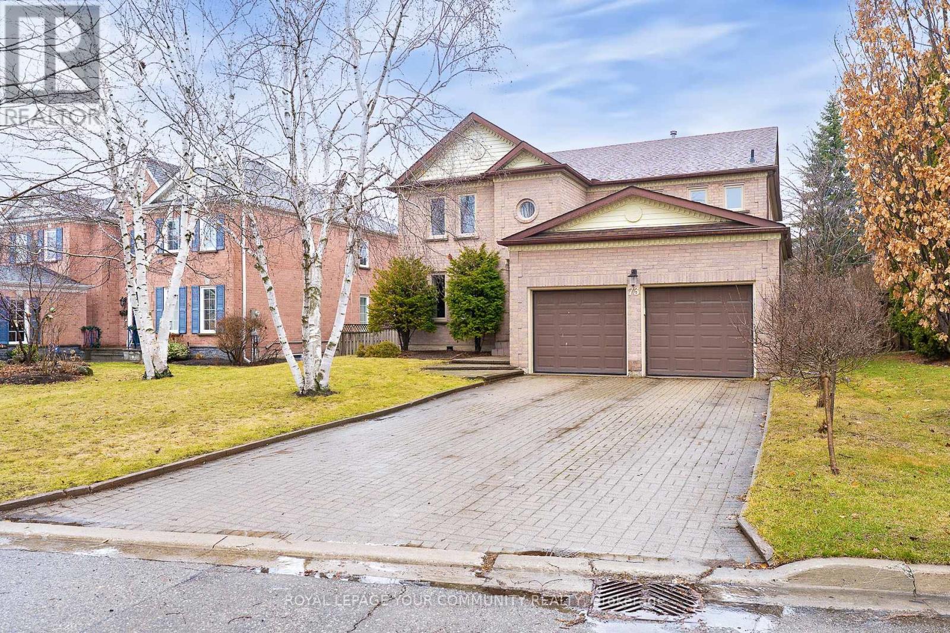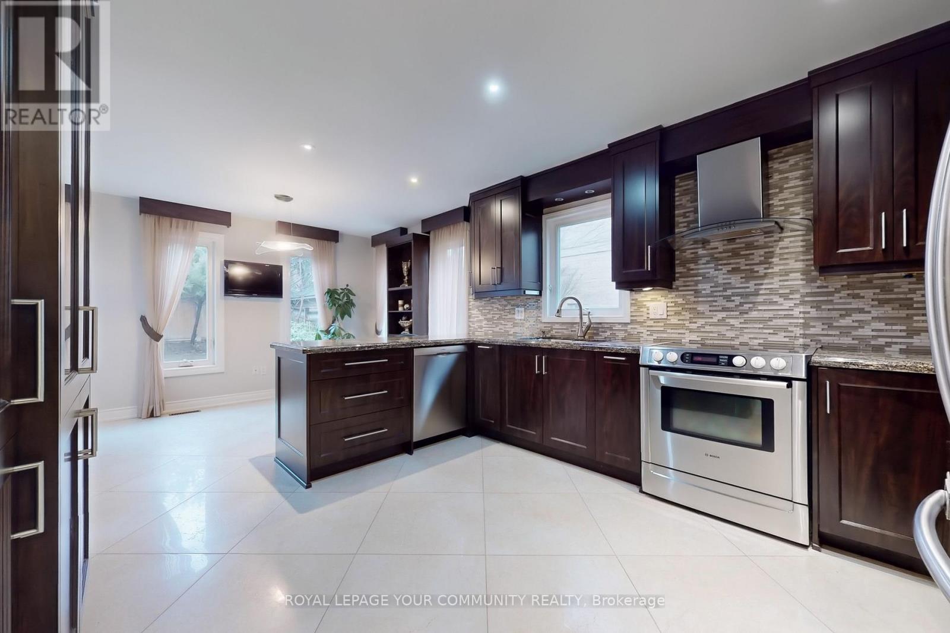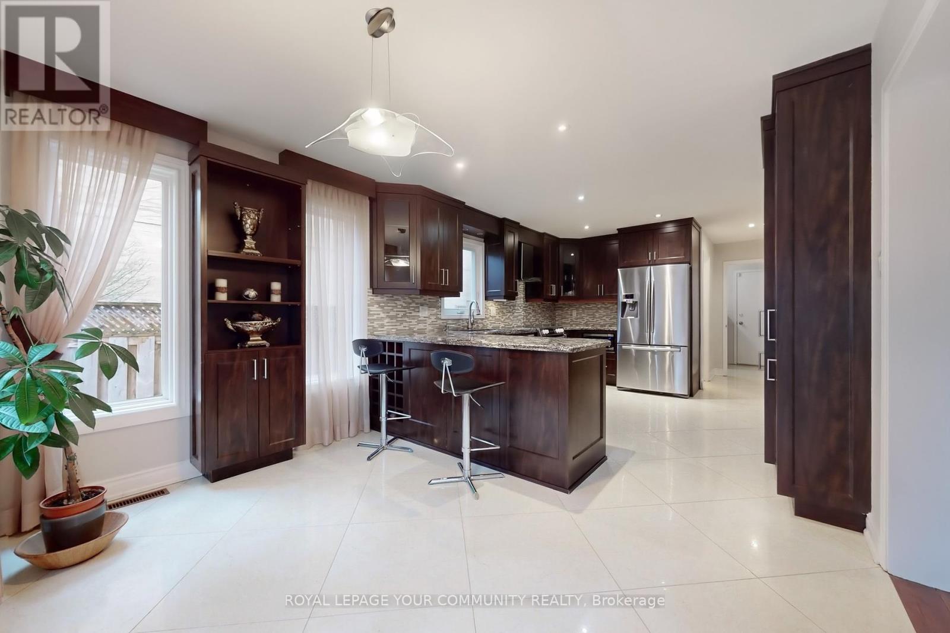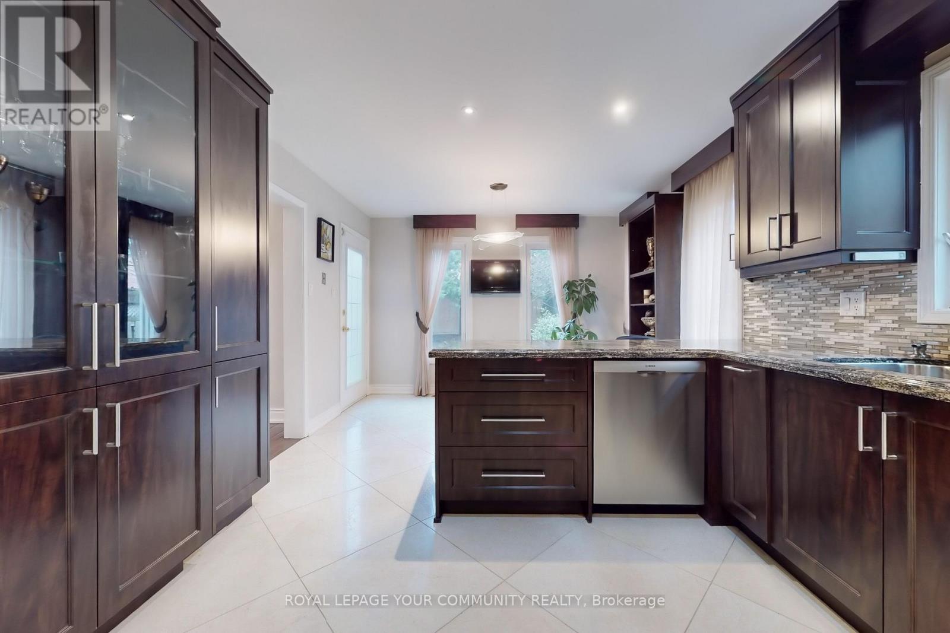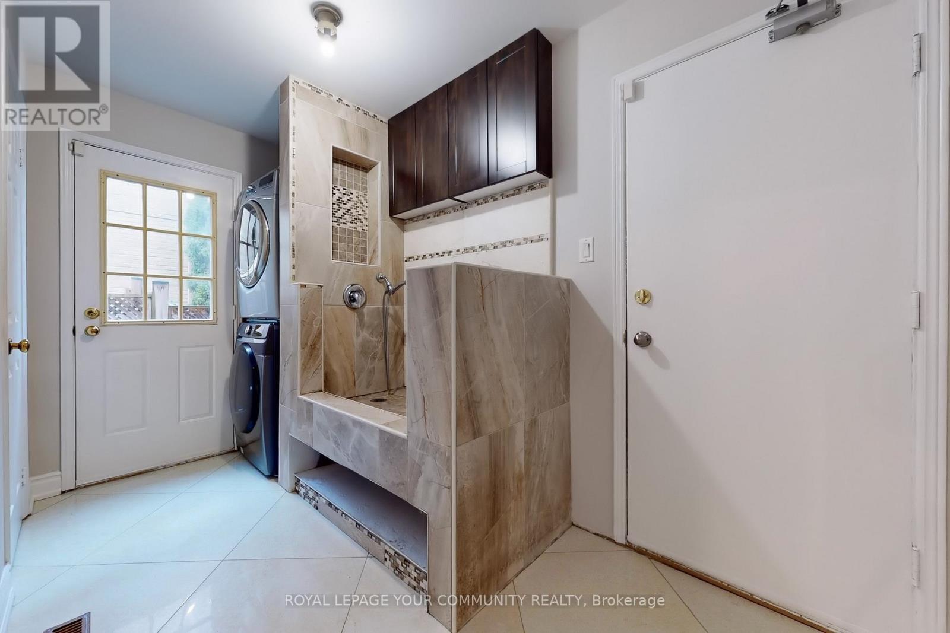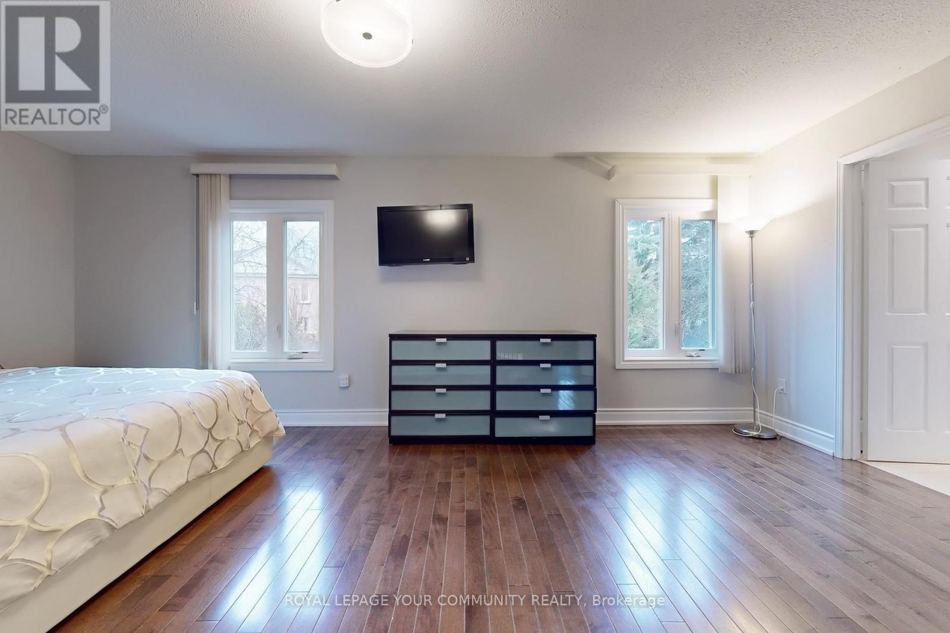73 Highgrove Crescent Richmond Hill, Ontario L4C 7W7
$1,728,000
Don't Miss Out On The Opportunity To Own Rarely Offered Exquisite Family Home Located In Most Prestigious Heritage Estates in Mill Pond Quiet Crescent Surrounded By Ponds And Trails! This Home Situates on Large 55 Ft Wide Lot And Features Very Cozy Traditional Layout With A Formal Dining Room, Main Floor Office With French Doors, Family Room With Natural Wood Fireplace! Separate Side Entry Mudroom With Laundry And Direct Entrance To Garage. 2nd Floor Features Large 4 Bedrooms and 2 Washrooms With Linen Closet In Each Washroom. This Home Was Meticulously Maintained And Updated In Recent Years: Roof/Windows/On-suite Shower/Fence. Freshly Painted With Flat Ceilings Throughout. Large Updated Eat in Kitchen With Build In Pantry, Porcelain Floors And Walkout To Interlocked Patio. Large Interlocked Driveway With No Sidewalk. Steps To The Serene Rumble Pond Park, Scenic Mill Pond, Nature Trails, Hiking. Walking Distance to Top Rated Elementary Pleasantville PS, St. Theresa Catholic School, Alexander Mackenzie H.S. With IB (International Baccalaureate) And Arts Programs. Nearby Many Restaurants, Supermarkets, Shopping, Library, Richmond Hill Centre For The Performing Arts, Highways, Public Transit Via YRT & RH Go/Maple Train Stations. (id:61852)
Property Details
| MLS® Number | N12074230 |
| Property Type | Single Family |
| Community Name | Mill Pond |
| AmenitiesNearBy | Park, Public Transit, Place Of Worship |
| Features | Carpet Free |
| ParkingSpaceTotal | 6 |
Building
| BathroomTotal | 3 |
| BedroomsAboveGround | 4 |
| BedroomsTotal | 4 |
| Amenities | Fireplace(s) |
| Appliances | Dryer, Hood Fan, Stove, Washer, Window Coverings, Refrigerator |
| BasementDevelopment | Unfinished |
| BasementType | N/a (unfinished) |
| ConstructionStyleAttachment | Detached |
| CoolingType | Central Air Conditioning |
| ExteriorFinish | Brick |
| FireplacePresent | Yes |
| FlooringType | Hardwood, Porcelain Tile |
| FoundationType | Concrete |
| HalfBathTotal | 1 |
| HeatingFuel | Natural Gas |
| HeatingType | Forced Air |
| StoriesTotal | 2 |
| SizeInterior | 2500 - 3000 Sqft |
| Type | House |
| UtilityWater | Municipal Water |
Parking
| Attached Garage | |
| Garage |
Land
| Acreage | No |
| LandAmenities | Park, Public Transit, Place Of Worship |
| Sewer | Sanitary Sewer |
| SizeDepth | 117 Ft ,1 In |
| SizeFrontage | 55 Ft ,2 In |
| SizeIrregular | 55.2 X 117.1 Ft |
| SizeTotalText | 55.2 X 117.1 Ft |
| SurfaceWater | Lake/pond |
Rooms
| Level | Type | Length | Width | Dimensions |
|---|---|---|---|---|
| Second Level | Primary Bedroom | 6.1 m | 3.66 m | 6.1 m x 3.66 m |
| Second Level | Bedroom 2 | 5.33 m | 3.35 m | 5.33 m x 3.35 m |
| Second Level | Bedroom 3 | 3.6 m | 3.35 m | 3.6 m x 3.35 m |
| Second Level | Bedroom 4 | 3.54 m | 3.05 m | 3.54 m x 3.05 m |
| Main Level | Family Room | 5.85 m | 3.54 m | 5.85 m x 3.54 m |
| Main Level | Dining Room | 4.27 m | 3.66 m | 4.27 m x 3.66 m |
| Main Level | Office | 5.49 m | 2 m | 5.49 m x 2 m |
| Main Level | Kitchen | 3.54 m | 3.9 m | 3.54 m x 3.9 m |
| Main Level | Eating Area | 3.54 m | 2.74 m | 3.54 m x 2.74 m |
| Main Level | Laundry Room | 3.54 m | 1.88 m | 3.54 m x 1.88 m |
https://www.realtor.ca/real-estate/28148238/73-highgrove-crescent-richmond-hill-mill-pond-mill-pond
Interested?
Contact us for more information
Natasha Osadchuk
Salesperson
8854 Yonge Street
Richmond Hill, Ontario L4C 0T4
Vladimir Osadchuk
Salesperson
8854 Yonge Street
Richmond Hill, Ontario L4C 0T4
