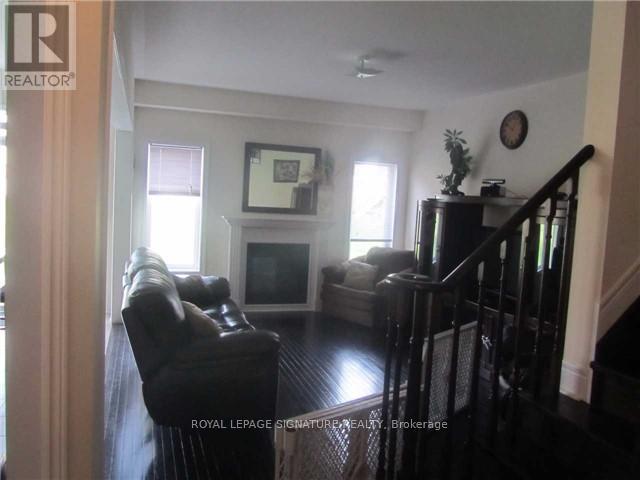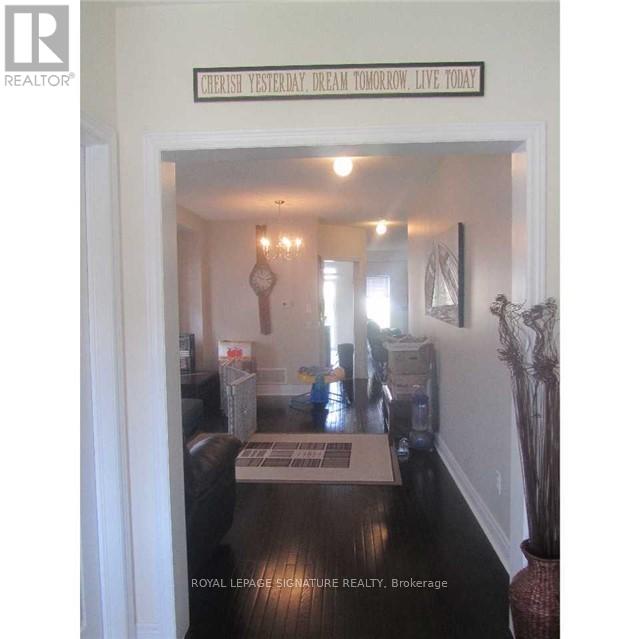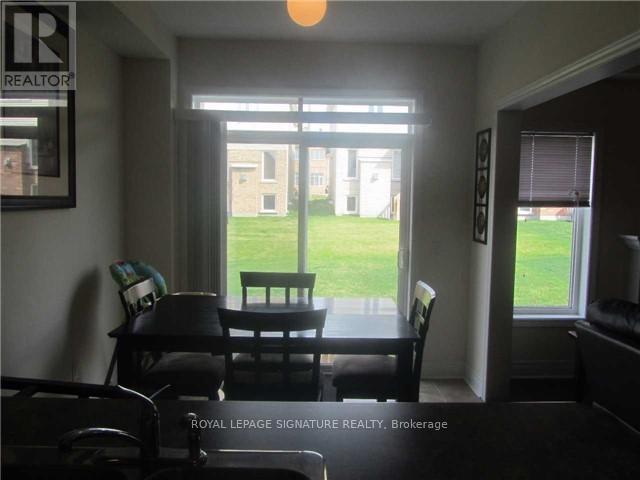14 Dewell Crescent Clarington, Ontario L1E 0B7
$769,900
Welcome to this spacious, charming, family-friendly home located in the most desirable Courtice neighborhood. With 4 generously sized bedrooms, this home offers plenty of room for growing families or those in need of extra space. The open concept kitchen and family room create the perfect flow for entertaining, while also providing a cozy spot for everyday living. The kitchen is bright and functional,with ample counter space and cabinetry, and a breakfast area that walks out to the fully fenced backyard.The spacious primary bedroom features ample closet space and spacious ensuite, while the other three bedrooms are perfect for children, guests, or home offices. Situated in a safe, quiet neighborhood with parks, schools, shopping, Highway access, Arena ** This is a linked property.** (id:61852)
Property Details
| MLS® Number | E12073814 |
| Property Type | Single Family |
| Community Name | Courtice |
| Features | Irregular Lot Size |
| ParkingSpaceTotal | 3 |
Building
| BathroomTotal | 3 |
| BedroomsAboveGround | 4 |
| BedroomsTotal | 4 |
| Appliances | Dishwasher, Dryer, Stove, Washer, Refrigerator |
| BasementType | Full |
| ConstructionStyleAttachment | Detached |
| CoolingType | Central Air Conditioning |
| ExteriorFinish | Aluminum Siding, Brick |
| FlooringType | Hardwood, Ceramic |
| FoundationType | Unknown |
| HalfBathTotal | 1 |
| HeatingFuel | Natural Gas |
| HeatingType | Forced Air |
| StoriesTotal | 2 |
| SizeInterior | 2000 - 2500 Sqft |
| Type | House |
| UtilityWater | Municipal Water |
Parking
| Attached Garage | |
| Garage |
Land
| Acreage | No |
| Sewer | Sanitary Sewer |
| SizeDepth | 109 Ft ,10 In |
| SizeFrontage | 29 Ft ,6 In |
| SizeIrregular | 29.5 X 109.9 Ft |
| SizeTotalText | 29.5 X 109.9 Ft |
Rooms
| Level | Type | Length | Width | Dimensions |
|---|---|---|---|---|
| Second Level | Primary Bedroom | 3.65 m | 4.94 m | 3.65 m x 4.94 m |
| Second Level | Bedroom 2 | 3.3 m | 3.2 m | 3.3 m x 3.2 m |
| Second Level | Bedroom 3 | 3.47 m | 3.03 m | 3.47 m x 3.03 m |
| Second Level | Bedroom 4 | 3.47 m | 3.02 m | 3.47 m x 3.02 m |
| Main Level | Living Room | 3.55 m | 6 m | 3.55 m x 6 m |
| Main Level | Dining Room | 3.55 m | 6 m | 3.55 m x 6 m |
| Main Level | Family Room | 3.9 m | 4.5 m | 3.9 m x 4.5 m |
| Main Level | Kitchen | 2.99 m | 3.33 m | 2.99 m x 3.33 m |
| Main Level | Eating Area | 2.99 m | 3.5 m | 2.99 m x 3.5 m |
https://www.realtor.ca/real-estate/28147650/14-dewell-crescent-clarington-courtice-courtice
Interested?
Contact us for more information
Sheshan Selvaratnam
Salesperson
8 Sampson Mews Suite 201 The Shops At Don Mills
Toronto, Ontario M3C 0H5









