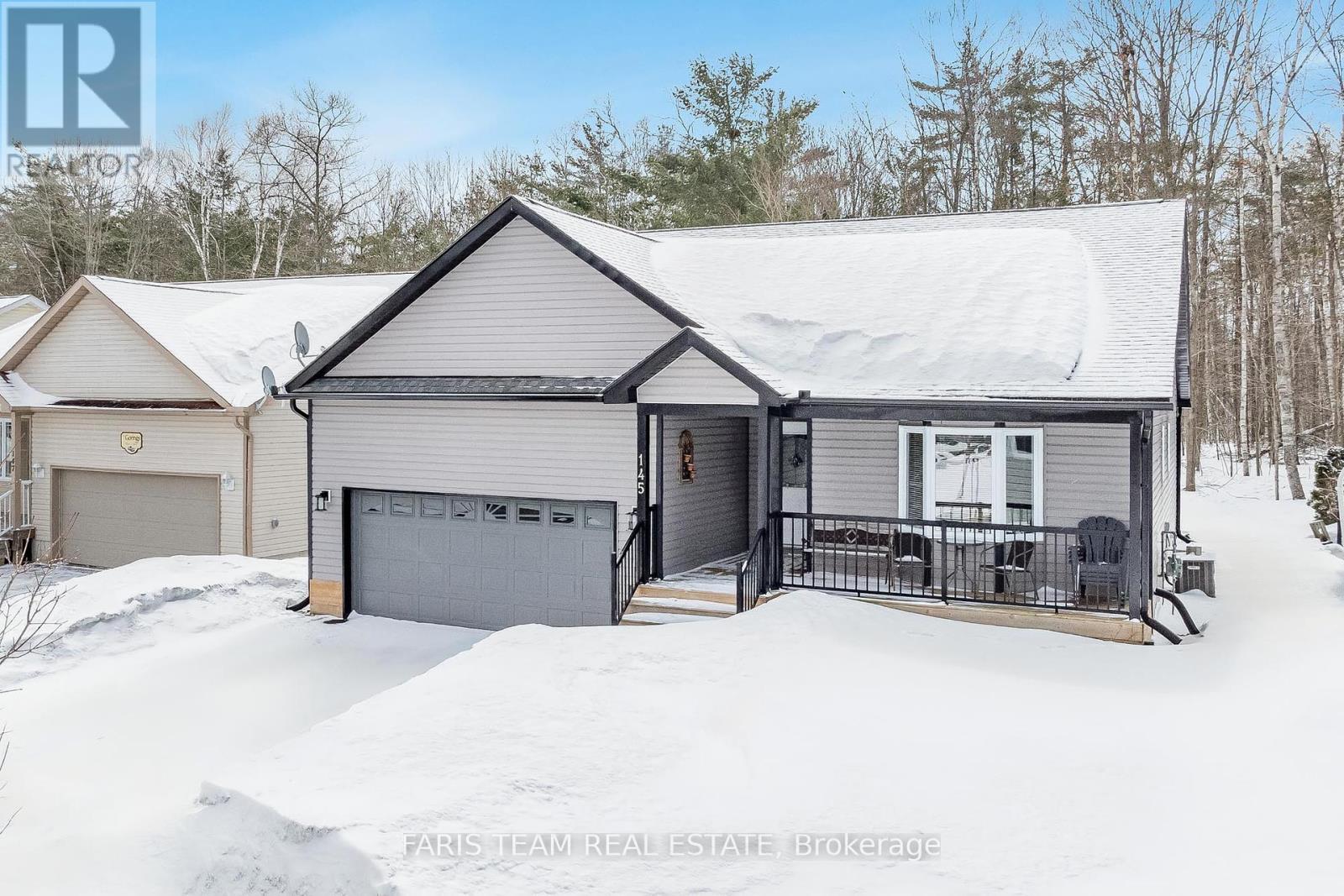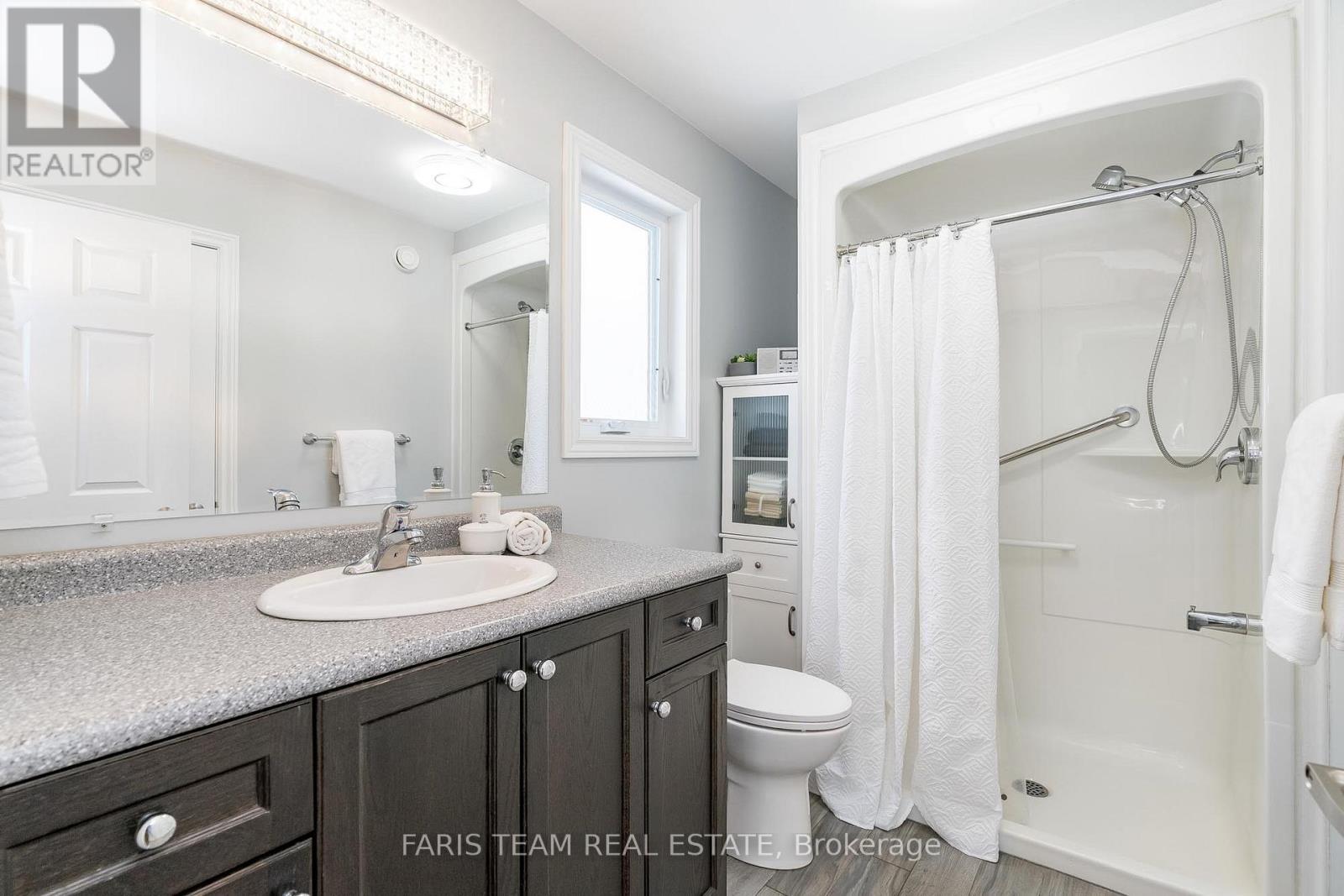145 Pineridge Gate Gravenhurst, Ontario P1P 1Z1
$775,000
Top 5 Reasons You Will Love This Home: 1) Settled into the heart of the highly sought-after Pineridge Gate Community, this charming three bedroom, three bathroom bungalow welcomes you with warmth and ease, offering a seamless design and unbeatable convenience in a place you'll be proud to call home 2) Framed by serene forest views, the backyard unfolds like a private retreat, presenting a peaceful, picture-perfect setting where you can unwind and reconnect with nature 3) Fully finished lower level expanding the homes comfort and versatility, featuring a spacious living area perfect for movie nights, a full bathroom, and an extra bedroom that's ideal for overnight guests or extended family 4) Conveniently located near the town of Gravenhurst, with easy access to shops, dining, and essential amenities 5) Experience the gateway to Muskoka, surrounded by breathtaking lakes and scenic waterways, perfect for year-round outdoor adventures. 1,562 above grade sq.ft. plus a finished basement. Visit our website for more detailed information. (id:61852)
Property Details
| MLS® Number | X12073835 |
| Property Type | Single Family |
| Community Name | Muskoka (S) |
| Features | Level Lot, Wooded Area |
| ParkingSpaceTotal | 4 |
| Structure | Deck |
Building
| BathroomTotal | 3 |
| BedroomsAboveGround | 2 |
| BedroomsBelowGround | 1 |
| BedroomsTotal | 3 |
| Age | 6 To 15 Years |
| Amenities | Fireplace(s) |
| Appliances | Dishwasher, Dryer, Stove, Washer, Window Coverings, Refrigerator |
| ArchitecturalStyle | Bungalow |
| BasementDevelopment | Finished |
| BasementType | Full (finished) |
| ConstructionStyleAttachment | Detached |
| CoolingType | Central Air Conditioning |
| ExteriorFinish | Vinyl Siding |
| FireplacePresent | Yes |
| FireplaceTotal | 1 |
| FlooringType | Ceramic, Hardwood, Vinyl |
| FoundationType | Insulated Concrete Forms |
| HeatingFuel | Natural Gas |
| HeatingType | Forced Air |
| StoriesTotal | 1 |
| SizeInterior | 1500 - 2000 Sqft |
| Type | House |
| UtilityWater | Municipal Water |
Parking
| Attached Garage | |
| Garage |
Land
| AccessType | Year-round Access |
| Acreage | No |
| Sewer | Sanitary Sewer |
| SizeDepth | 165 Ft ,4 In |
| SizeFrontage | 53 Ft ,3 In |
| SizeIrregular | 53.3 X 165.4 Ft |
| SizeTotalText | 53.3 X 165.4 Ft|under 1/2 Acre |
| ZoningDescription | R-1 |
Rooms
| Level | Type | Length | Width | Dimensions |
|---|---|---|---|---|
| Lower Level | Recreational, Games Room | 7.85 m | 7.4 m | 7.85 m x 7.4 m |
| Lower Level | Family Room | 4.12 m | 4.06 m | 4.12 m x 4.06 m |
| Lower Level | Bedroom | 4.41 m | 3.55 m | 4.41 m x 3.55 m |
| Main Level | Kitchen | 4.43 m | 2.45 m | 4.43 m x 2.45 m |
| Main Level | Dining Room | 3.93 m | 3.32 m | 3.93 m x 3.32 m |
| Main Level | Great Room | 7.53 m | 4.79 m | 7.53 m x 4.79 m |
| Main Level | Primary Bedroom | 5.12 m | 3.98 m | 5.12 m x 3.98 m |
| Main Level | Bedroom | 4.19 m | 3.94 m | 4.19 m x 3.94 m |
| Main Level | Laundry Room | 3.5 m | 2.23 m | 3.5 m x 2.23 m |
https://www.realtor.ca/real-estate/28147742/145-pineridge-gate-gravenhurst-muskoka-s-muskoka-s
Interested?
Contact us for more information
Mark Faris
Broker
443 Bayview Drive
Barrie, Ontario L4N 8Y2
David Hamm
Salesperson
74 Mississauga St E
Orillia, Ontario L3V 1V5




























