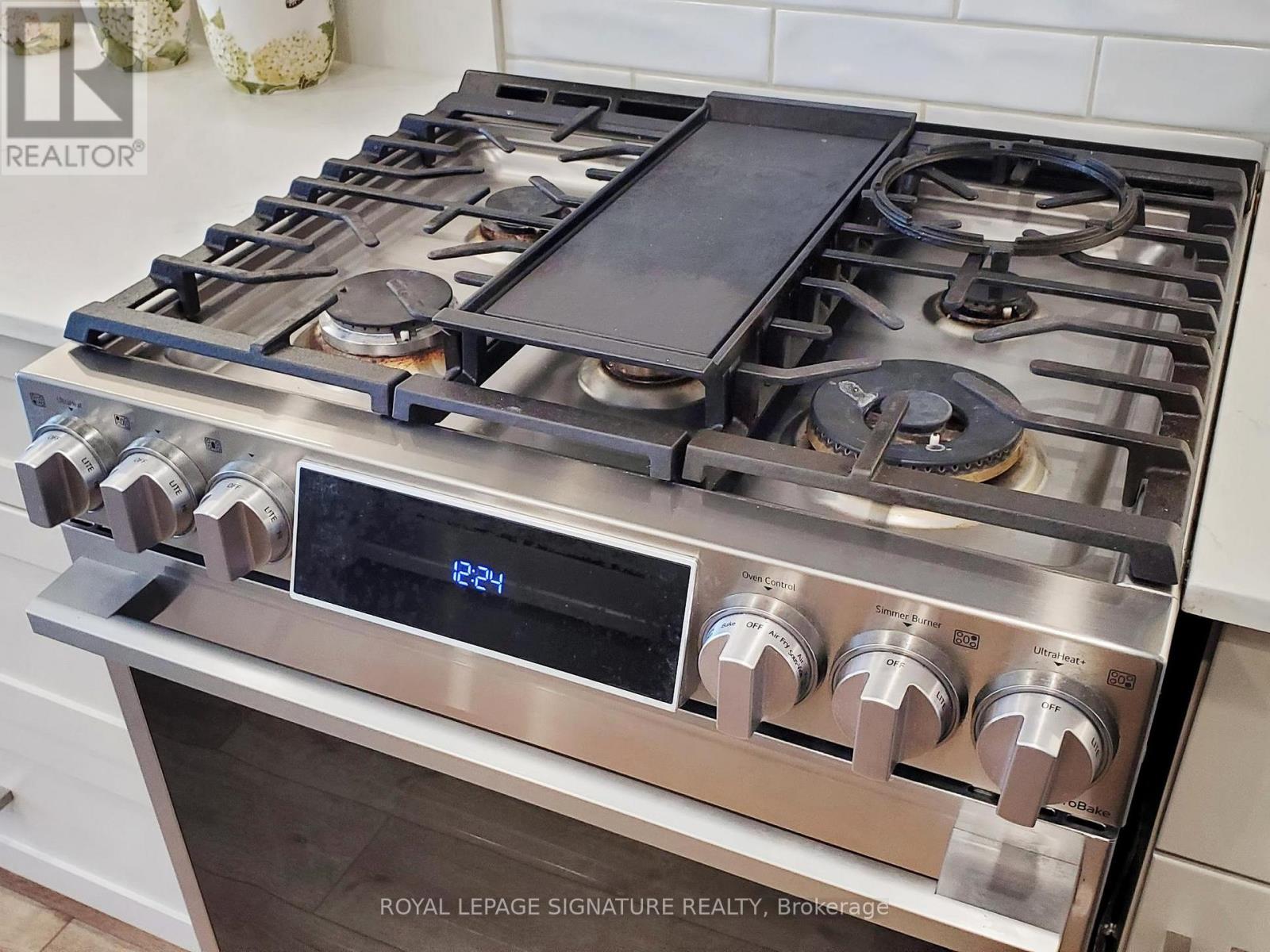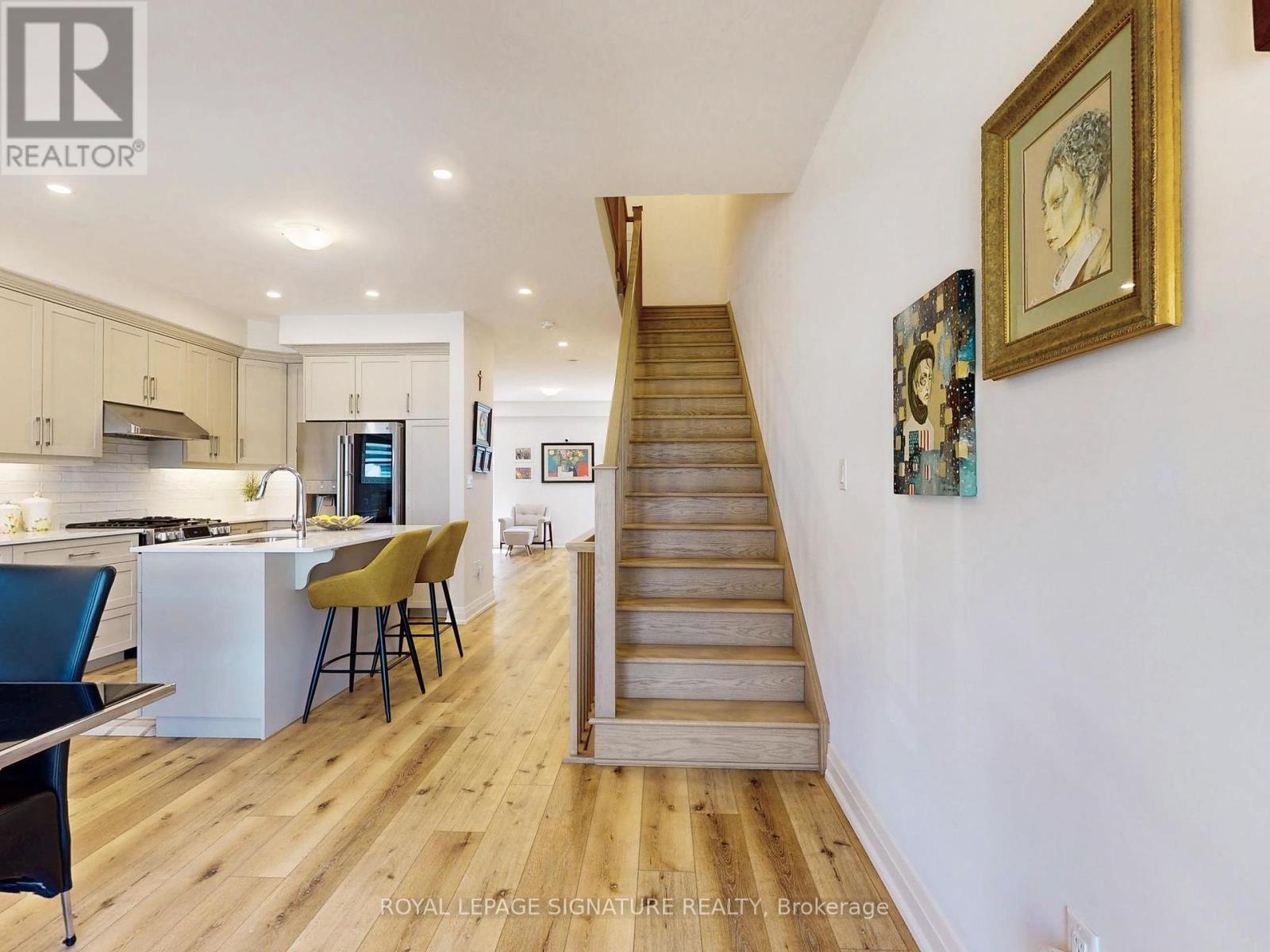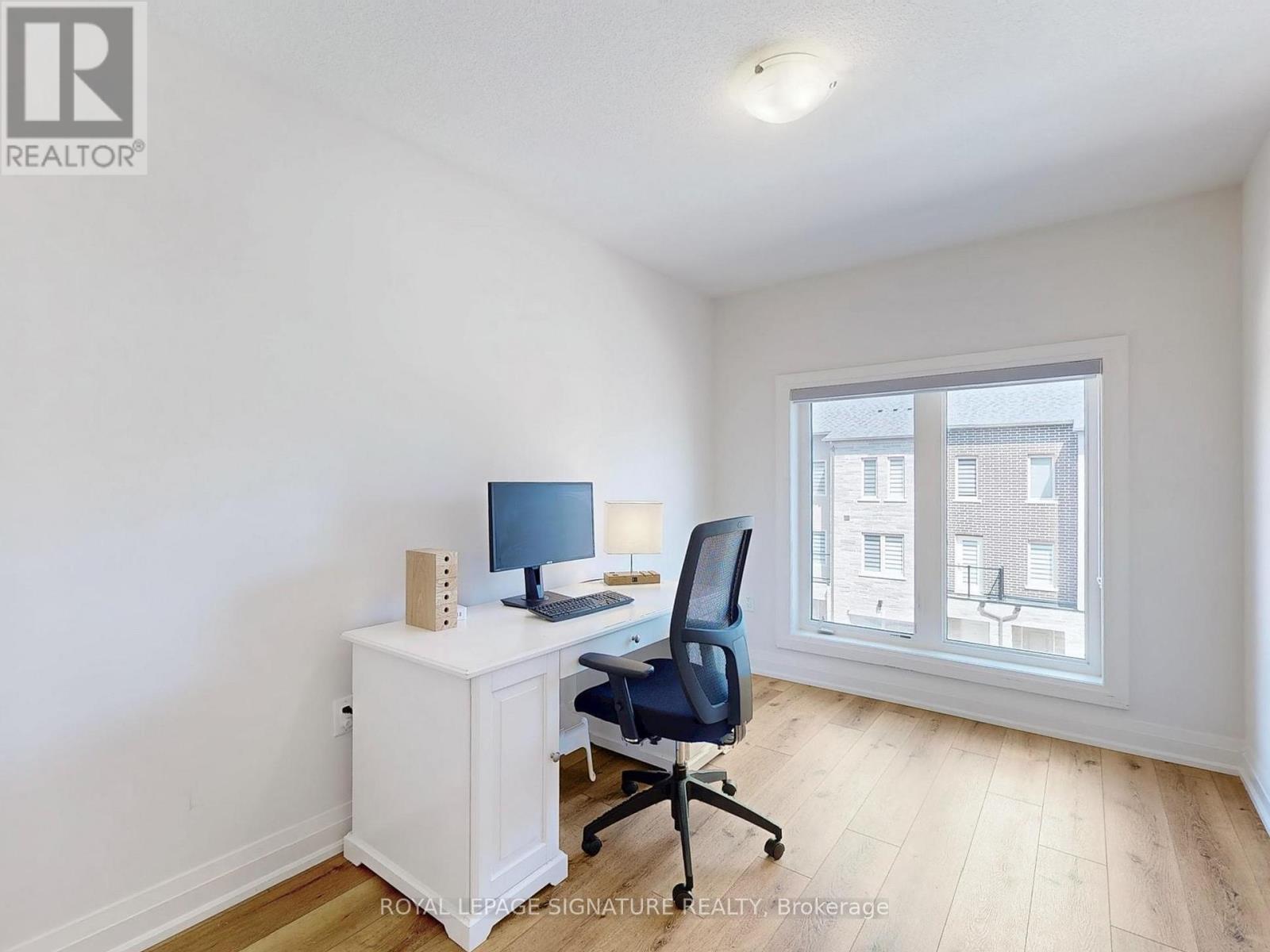10 Raspberry Lane Hamilton, Ontario L0R 1W0
$769,900Maintenance, Parcel of Tied Land
$105 Monthly
Maintenance, Parcel of Tied Land
$105 MonthlyWelcome to this executive style townhome. Build with excellence by Sonoma Homes. Modern, elegant design with functional and inviting layout. Upgrades galore including: wide panel, scratch resistant laminate wood flooring throughout, oak stairs, high -end appliances with gas stove, all quartz countertops, lots of pot lights, zebra roller blinds on all windows, stone backyard patio with gazebo, smooth 9" ceilings, oversized windows, access to garage from home. Master bedroom featuring W/I closet, deluxe ensuite has tiled shower w/glass enclosure and two sinks. Main floor recreational room with W/I closet and 4 pc full bath has a private door and individual entrance, and can be used as a self-contained suite. Fabulous space to live, work and entertain. Ready to move-in and enjoy. (id:61852)
Property Details
| MLS® Number | X12073585 |
| Property Type | Single Family |
| Community Name | Mount Hope |
| AmenitiesNearBy | Place Of Worship, Hospital, Park |
| Features | Conservation/green Belt |
| ParkingSpaceTotal | 2 |
Building
| BathroomTotal | 4 |
| BedroomsAboveGround | 3 |
| BedroomsBelowGround | 1 |
| BedroomsTotal | 4 |
| Age | 0 To 5 Years |
| Appliances | Water Heater, Blinds, Dishwasher, Dryer, Garage Door Opener, Stove, Washer, Refrigerator |
| ConstructionStyleAttachment | Attached |
| CoolingType | Central Air Conditioning |
| ExteriorFinish | Brick, Stone |
| FlooringType | Laminate |
| FoundationType | Poured Concrete, Slab |
| HalfBathTotal | 1 |
| HeatingFuel | Natural Gas |
| HeatingType | Forced Air |
| StoriesTotal | 3 |
| SizeInterior | 2000 - 2500 Sqft |
| Type | Row / Townhouse |
| UtilityWater | Municipal Water |
Parking
| Attached Garage | |
| Garage |
Land
| Acreage | No |
| LandAmenities | Place Of Worship, Hospital, Park |
| Sewer | Sanitary Sewer |
| SizeDepth | 81 Ft ,4 In |
| SizeFrontage | 18 Ft ,1 In |
| SizeIrregular | 18.1 X 81.4 Ft |
| SizeTotalText | 18.1 X 81.4 Ft |
Rooms
| Level | Type | Length | Width | Dimensions |
|---|---|---|---|---|
| Second Level | Living Room | 4.99 m | 4.91 m | 4.99 m x 4.91 m |
| Second Level | Family Room | 4.99 m | 4.91 m | 4.99 m x 4.91 m |
| Second Level | Kitchen | 3.08 m | 2.71 m | 3.08 m x 2.71 m |
| Second Level | Dining Room | 4.99 m | 3.35 m | 4.99 m x 3.35 m |
| Third Level | Primary Bedroom | 3.56 m | 3.5 m | 3.56 m x 3.5 m |
| Third Level | Bedroom 2 | 3.07 m | 2.52 m | 3.07 m x 2.52 m |
| Third Level | Bedroom 3 | 3.07 m | 2.52 m | 3.07 m x 2.52 m |
| Ground Level | Recreational, Games Room | 4.87 m | 3.59 m | 4.87 m x 3.59 m |
https://www.realtor.ca/real-estate/28147083/10-raspberry-lane-hamilton-mount-hope-mount-hope
Interested?
Contact us for more information
Dorota Ferlak
Salesperson
201-30 Eglinton Ave West
Mississauga, Ontario L5R 3E7




































