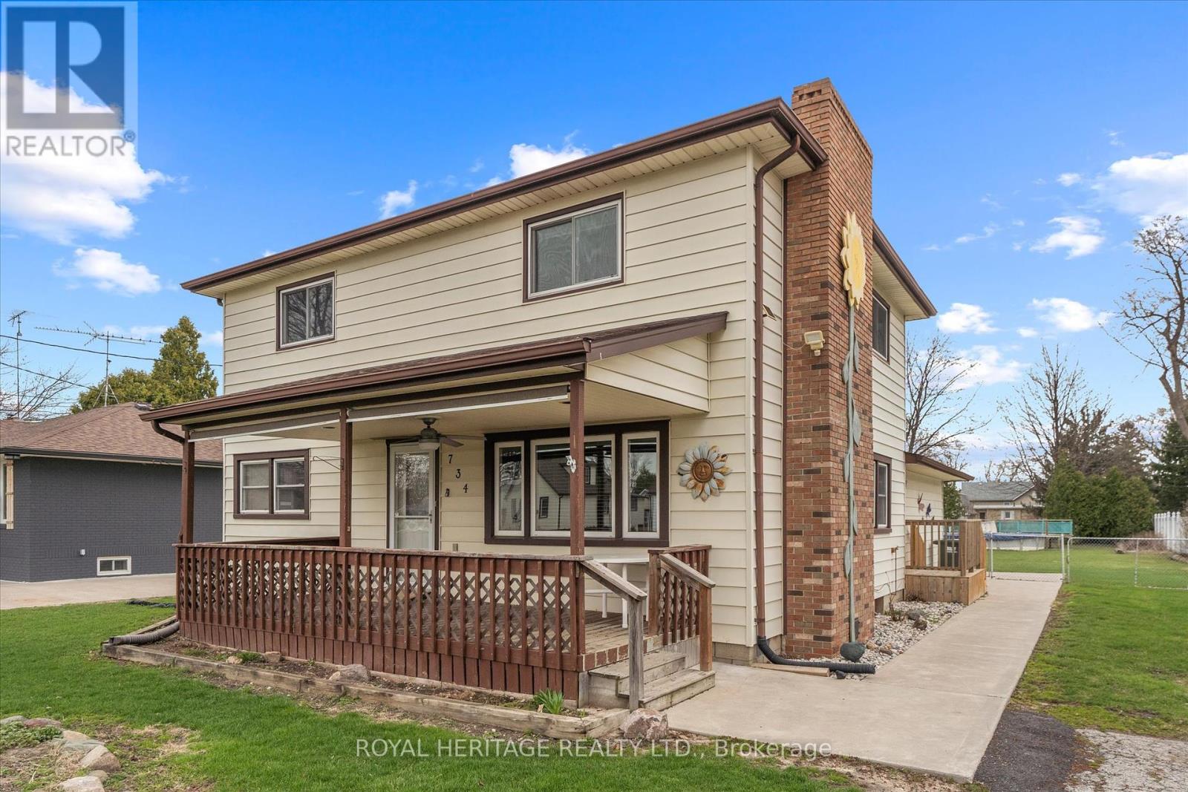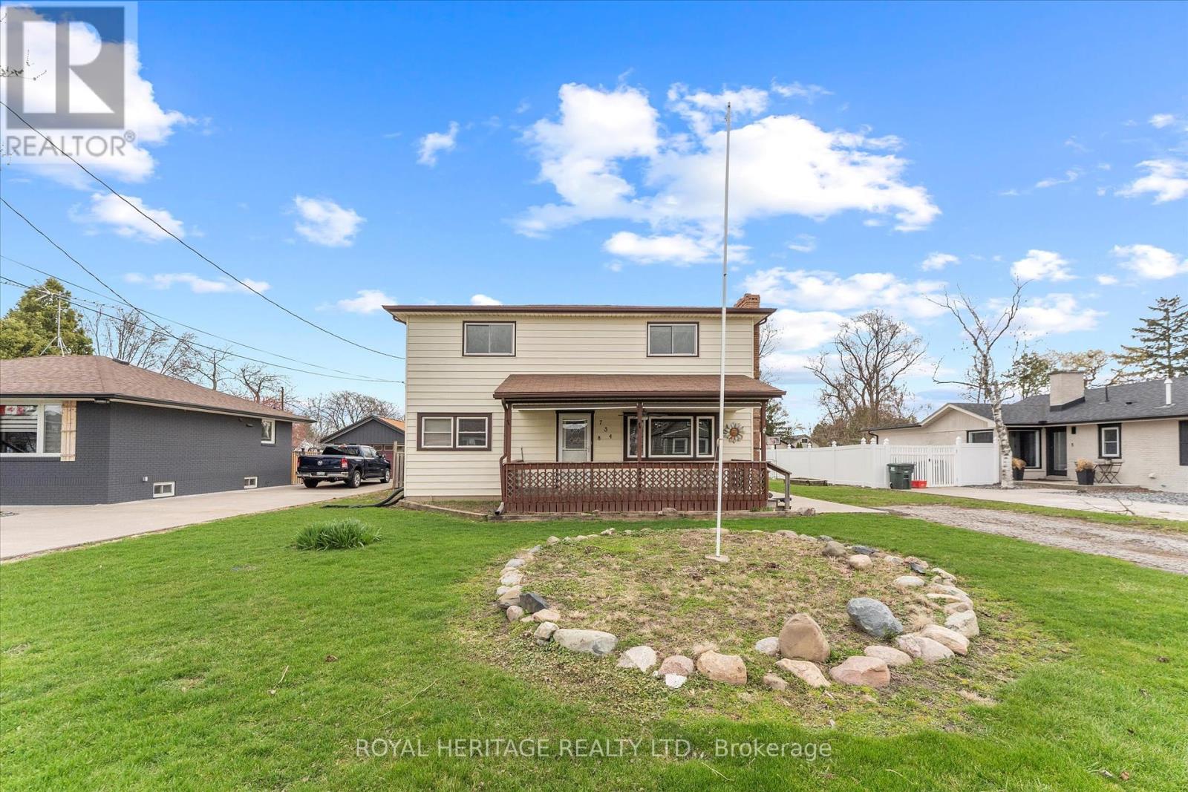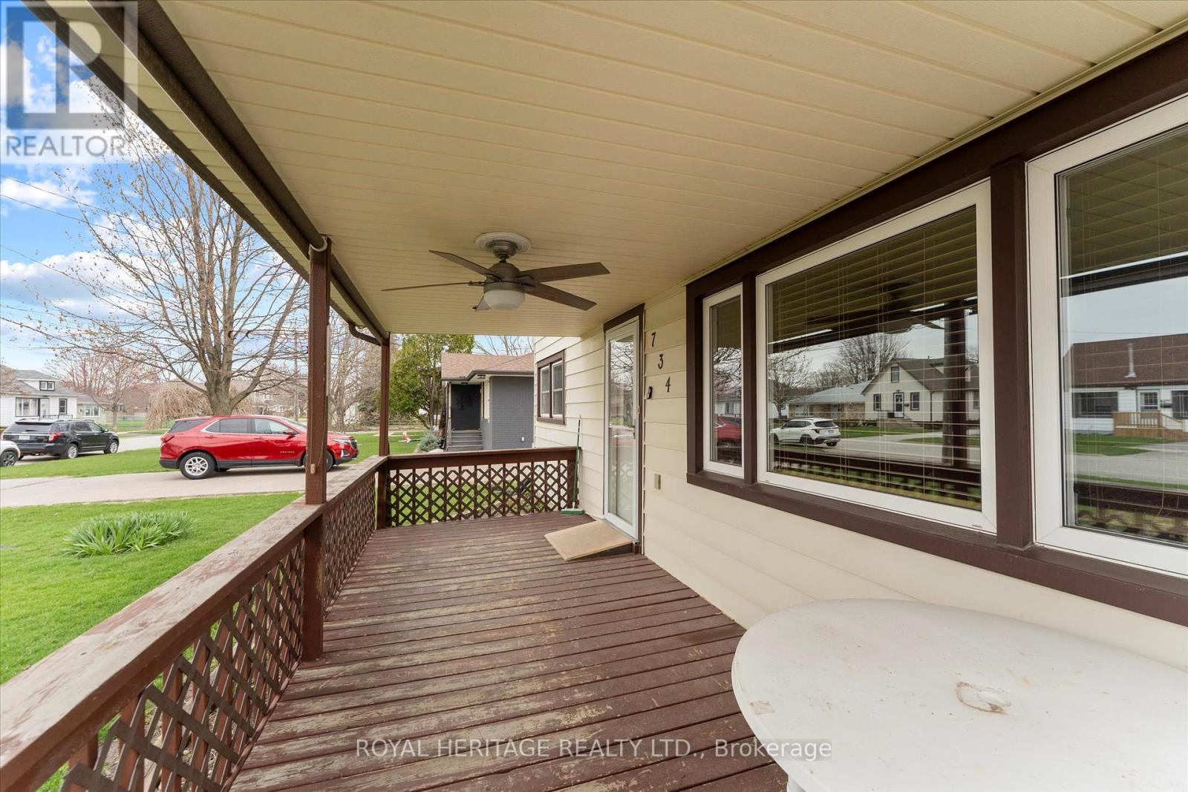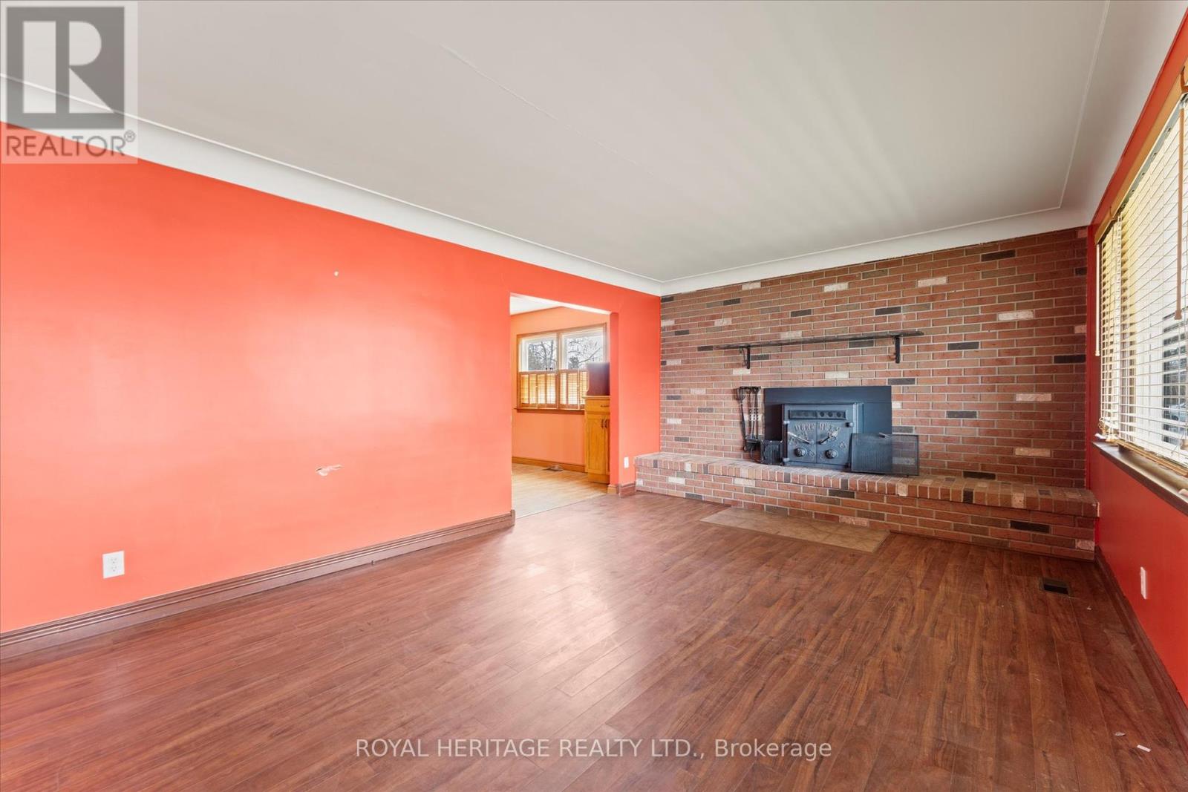734 William Street Tecumseh, Ontario N8N 2A3
$549,900
Welcome to 734 William St, Located on a highly sought-after, Family-Friendly street, this Property offers a rare chance to own a Generous 65 x 229 ft lot. Step onto the charming covered front porch and into a cozy Living room featuring a wood-burning stove. The eat-in kitchen includes a newer stainless steel gas range. A side Entrance leads to a Convenient mudroom/laundry area. A spacious Family room at the back of the home opens directly to the expansive Backyard, where you'll find an above-ground pool and hot tub. With plenty of room for outdoor entertaining, gardening, or future landscaping dreams, this outdoor space is brimming with potential. The main floor also includes a full bathroom and a bedroom for flexible living options. Upstairs, you'll find two more bedrooms, another full bathroom, and a versatile loft/rec room perfect as a playroom, office, or additional family space. ***Estate Sale Property being sold as-is, with no representations or warranties.*** (id:61852)
Property Details
| MLS® Number | X12073410 |
| Property Type | Single Family |
| Community Name | Tecumseh |
| AmenitiesNearBy | Park, Schools |
| ParkingSpaceTotal | 2 |
| PoolType | Above Ground Pool |
| Structure | Porch |
Building
| BathroomTotal | 2 |
| BedroomsAboveGround | 3 |
| BedroomsTotal | 3 |
| Appliances | Water Heater, Dryer, Stove, Washer, Refrigerator |
| ConstructionStyleAttachment | Detached |
| CoolingType | Central Air Conditioning |
| ExteriorFinish | Vinyl Siding |
| FireplacePresent | Yes |
| FireplaceTotal | 1 |
| FireplaceType | Woodstove |
| FoundationType | Block |
| HeatingFuel | Natural Gas |
| HeatingType | Forced Air |
| StoriesTotal | 2 |
| SizeInterior | 1500 - 2000 Sqft |
| Type | House |
| UtilityWater | Municipal Water |
Parking
| No Garage |
Land
| Acreage | No |
| LandAmenities | Park, Schools |
| Sewer | Sanitary Sewer |
| SizeDepth | 229 Ft |
| SizeFrontage | 65 Ft |
| SizeIrregular | 65 X 229 Ft |
| SizeTotalText | 65 X 229 Ft |
| ZoningDescription | Residential |
Rooms
| Level | Type | Length | Width | Dimensions |
|---|---|---|---|---|
| Second Level | Bedroom 2 | 3.92 m | 3.64 m | 3.92 m x 3.64 m |
| Second Level | Bedroom 3 | 3.92 m | 3.64 m | 3.92 m x 3.64 m |
| Second Level | Loft | 3.96 m | 3.85 m | 3.96 m x 3.85 m |
| Main Level | Bedroom | 3.89 m | 3.65 m | 3.89 m x 3.65 m |
| Main Level | Kitchen | 4.53 m | 3.84 m | 4.53 m x 3.84 m |
| Main Level | Living Room | 5.34 m | 3.65 m | 5.34 m x 3.65 m |
| Main Level | Family Room | 5.93 m | 3.52 m | 5.93 m x 3.52 m |
Utilities
| Sewer | Installed |
https://www.realtor.ca/real-estate/28146642/734-william-street-tecumseh-tecumseh
Interested?
Contact us for more information
Thomas Steigerwald
Salesperson
501 Brock Street South
Whitby, Ontario L1N 4K8


































