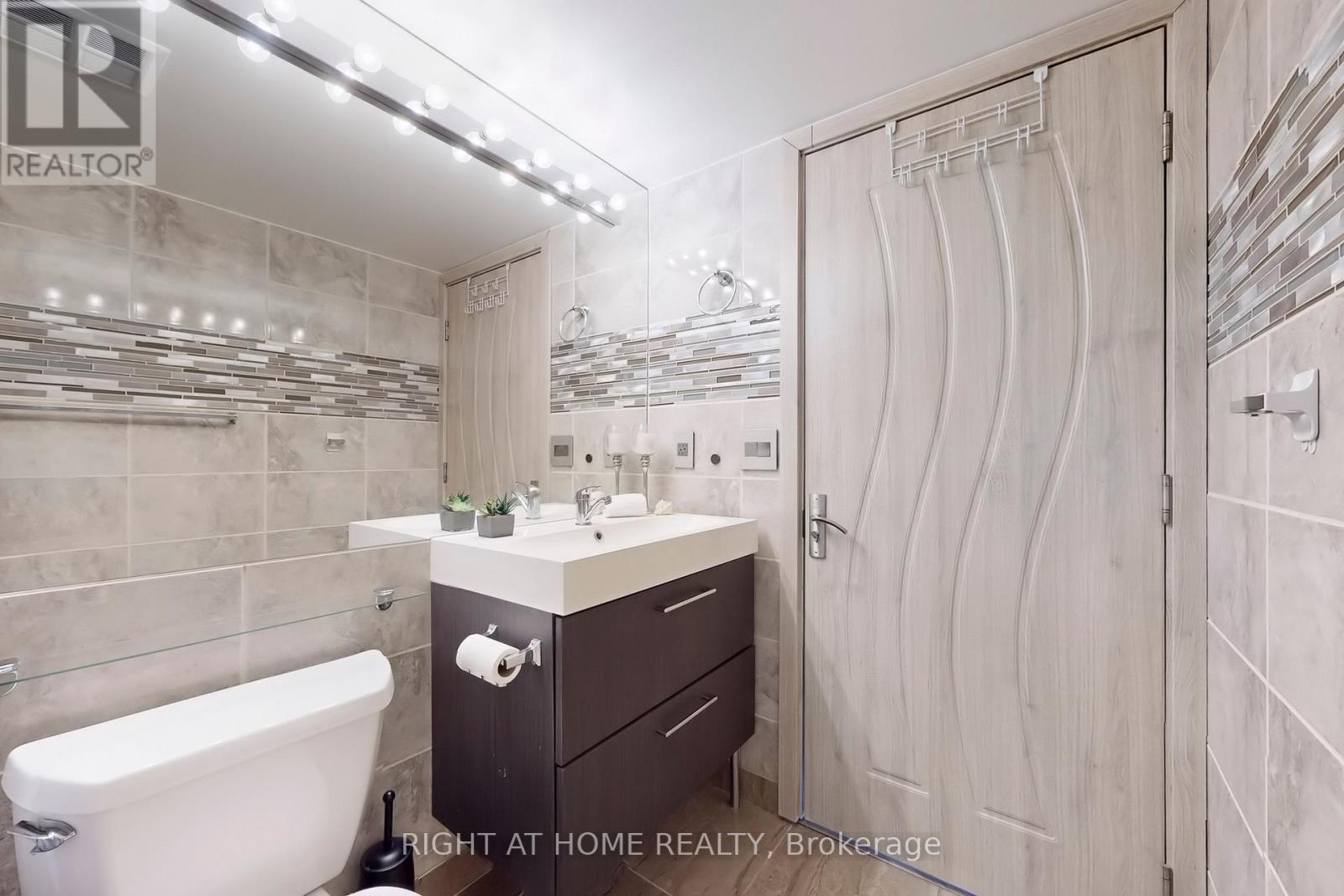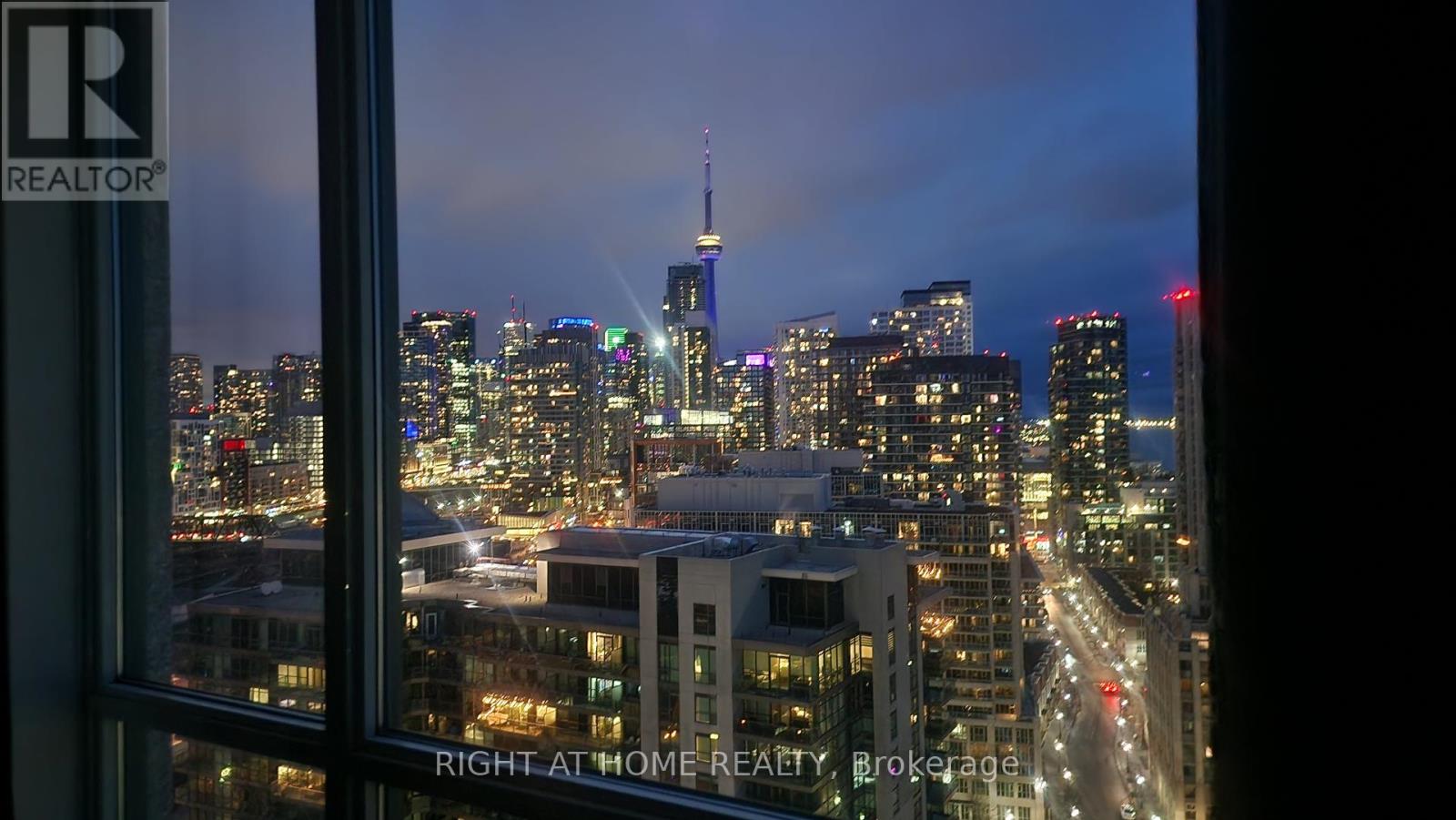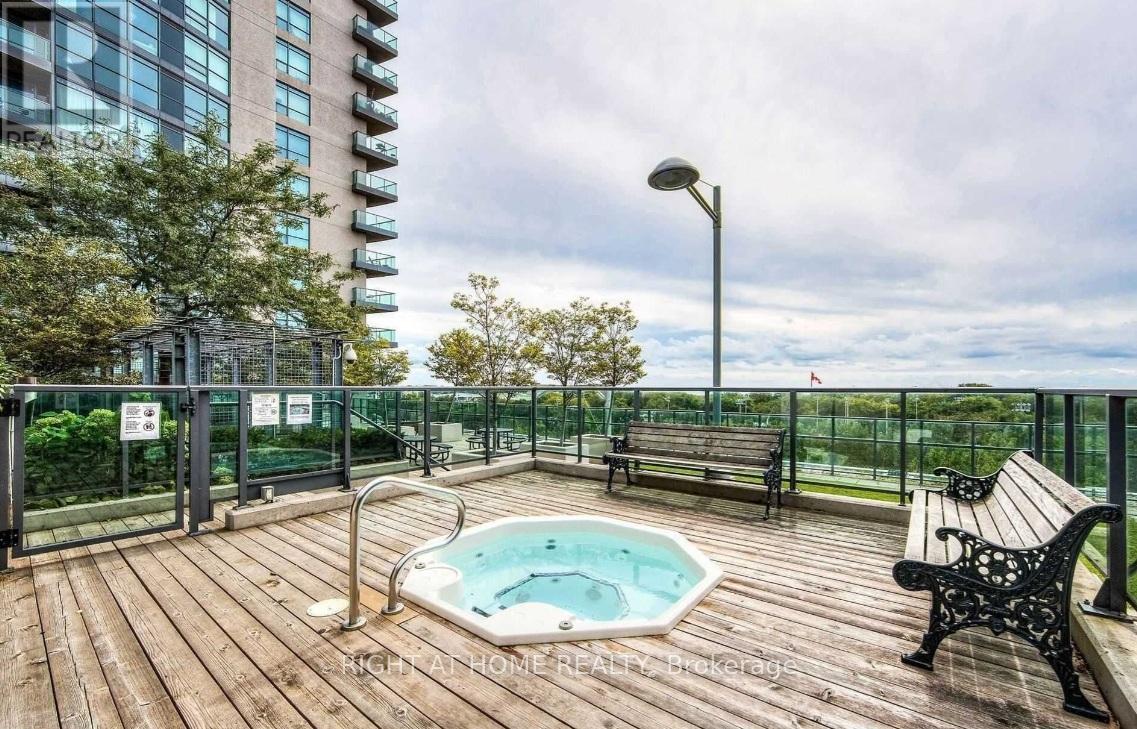2205 - 219 Fort York Boulevard Toronto, Ontario M5V 1B1
$749,000Maintenance, Common Area Maintenance, Heat, Insurance, Parking, Water
$636 Monthly
Maintenance, Common Area Maintenance, Heat, Insurance, Parking, Water
$636 MonthlyStunning Lake & City Views | Spacious 1+Den | $60K+ in Upgrades! Welcome to breathtaking panoramic views of Lake Ontario and Toronto's iconic skyline from this beautifully upgraded, spacious 1+Den. Den Can Easily Be Converted Into A 2nd Bedroom. 683 SF Luxury Living Space + 37 SF Balcony With 9 Ft Ceiling, Oversize Bedroom. The largest layout of its kind in the building! Over $60,000 in high-quality renovations include a modern kitchen featuring premium granite countertops, stainless steel appliances, and a Samsung ultra-quiet (39dB) auto-open dishwasher (2020). The living space boasts sleek laminate flooring, smooth 9-foot ceilings, updated lighting (2025), and a fully renovated bathroom. Enjoy fresh ambiance with a full repaint (2025), new heating pump (2025), and stylish balcony tiling (2025) for your private outdoor retreat. Residents enjoy top-tier amenities: a fully equipped gym, indoor pool, sauna, indoor hot tub, and a rooftop patio complete with BBQs and a hot tub. all just steps from Toronto's vibrant waterfront and 24-hour TTC access. This turnkey unit combines style, comfort, and unbeatable location. Don't miss your opportunity to own a piece of the city with unmatched views and value! (id:61852)
Property Details
| MLS® Number | C12073258 |
| Property Type | Single Family |
| Neigbourhood | Fort York-Liberty Village |
| Community Name | Niagara |
| AmenitiesNearBy | Park, Public Transit, Schools |
| CommunityFeatures | Pet Restrictions |
| Features | Balcony, Carpet Free, In Suite Laundry |
| ParkingSpaceTotal | 1 |
| ViewType | Unobstructed Water View |
| WaterFrontType | Waterfront |
Building
| BathroomTotal | 1 |
| BedroomsAboveGround | 1 |
| BedroomsBelowGround | 1 |
| BedroomsTotal | 2 |
| Amenities | Security/concierge, Recreation Centre, Exercise Centre, Visitor Parking, Storage - Locker |
| CoolingType | Central Air Conditioning |
| ExteriorFinish | Concrete |
| HeatingFuel | Natural Gas |
| HeatingType | Heat Pump |
| SizeInterior | 700 - 799 Sqft |
| Type | Apartment |
Parking
| Underground | |
| Garage |
Land
| Acreage | No |
| LandAmenities | Park, Public Transit, Schools |
| SurfaceWater | Lake/pond |
Rooms
| Level | Type | Length | Width | Dimensions |
|---|---|---|---|---|
| Ground Level | Living Room | 8.3 m | 3.35 m | 8.3 m x 3.35 m |
| Ground Level | Dining Room | 8.3 m | 3.35 m | 8.3 m x 3.35 m |
| Ground Level | Kitchen | 8.3 m | 3.35 m | 8.3 m x 3.35 m |
| Ground Level | Primary Bedroom | 4 m | 2.7 m | 4 m x 2.7 m |
| Ground Level | Den | 2.4 m | 2.36 m | 2.4 m x 2.36 m |
https://www.realtor.ca/real-estate/28146075/2205-219-fort-york-boulevard-toronto-niagara-niagara
Interested?
Contact us for more information
Patrick Qin
Salesperson
480 Eglinton Ave West
Mississauga, Ontario L5R 0G2







































