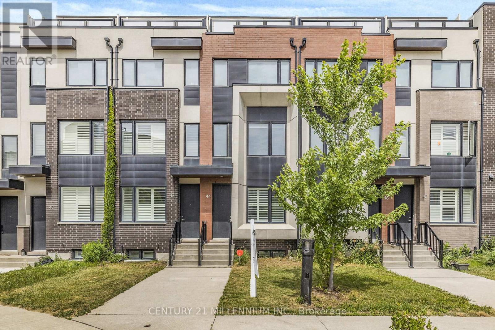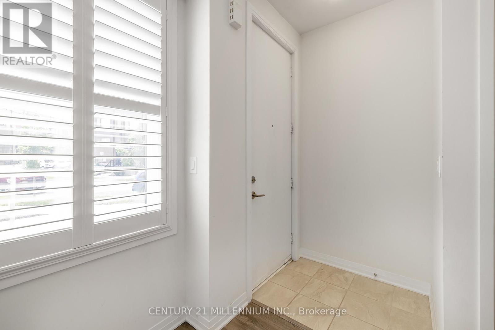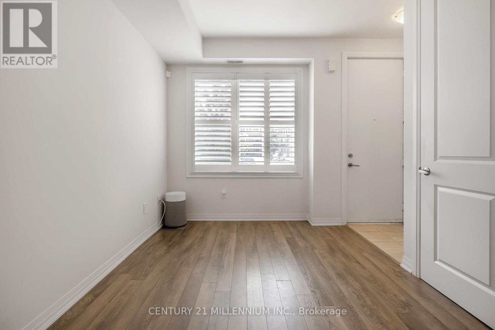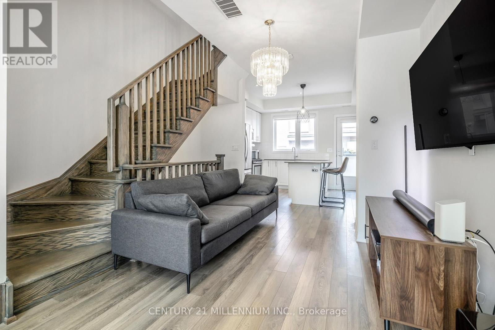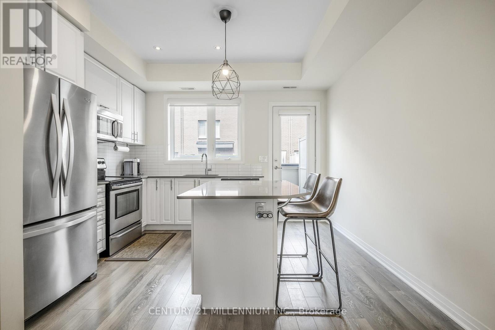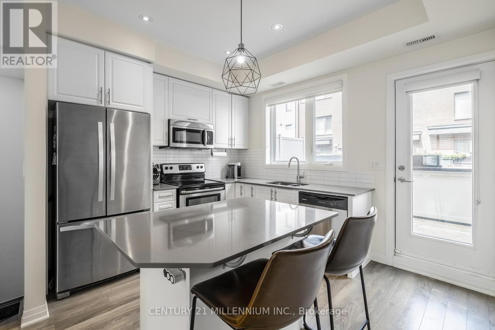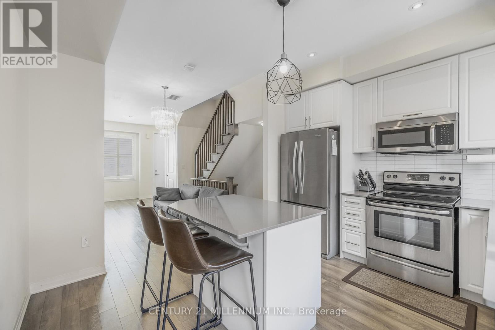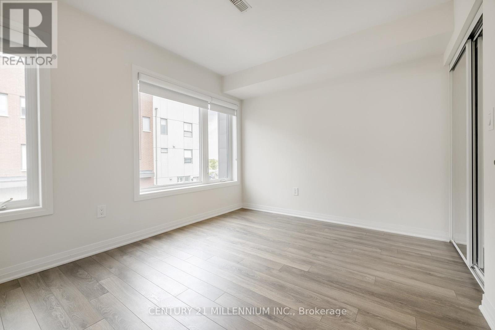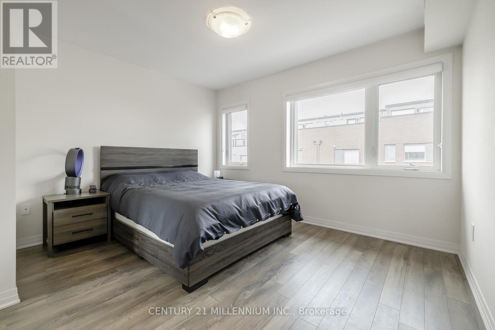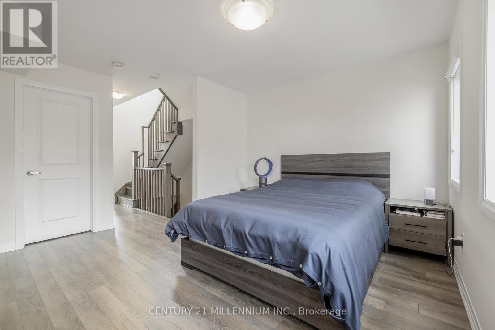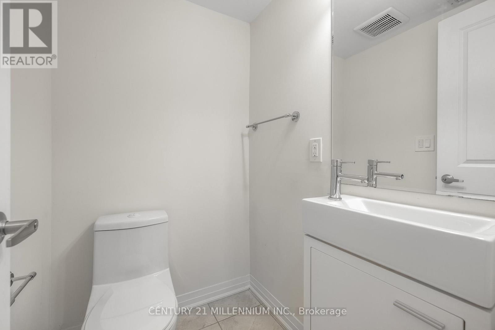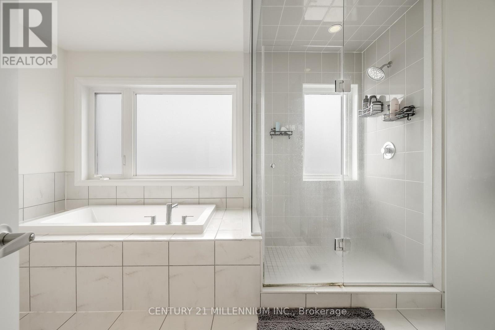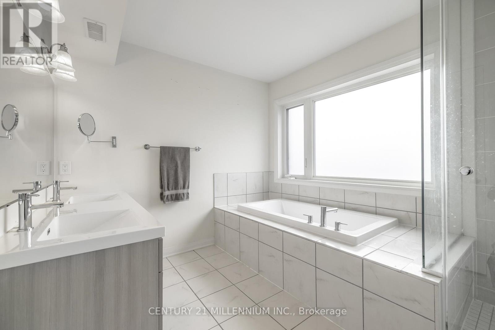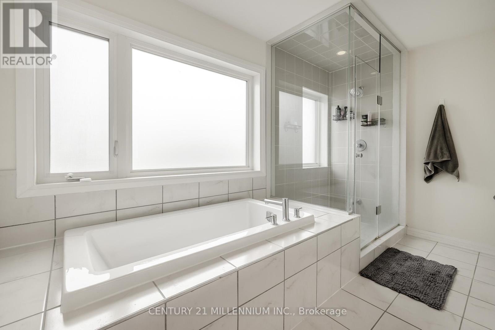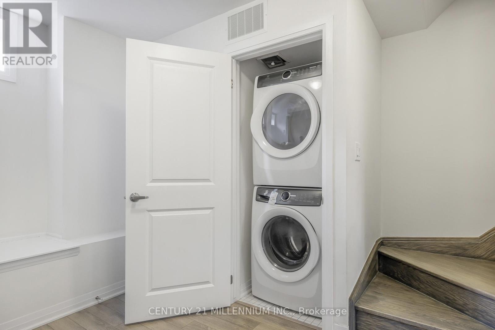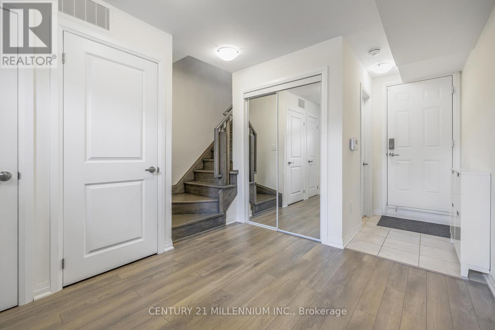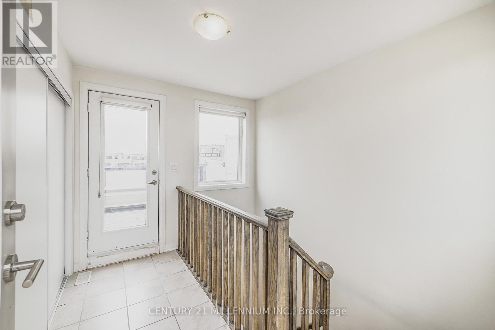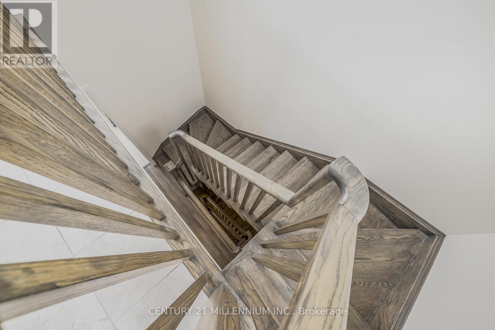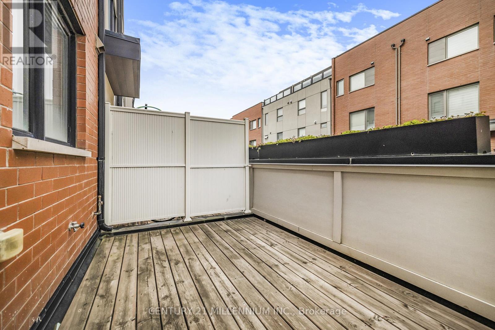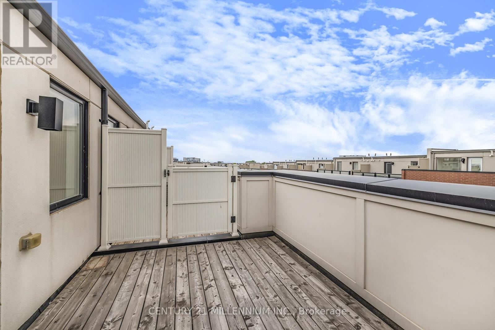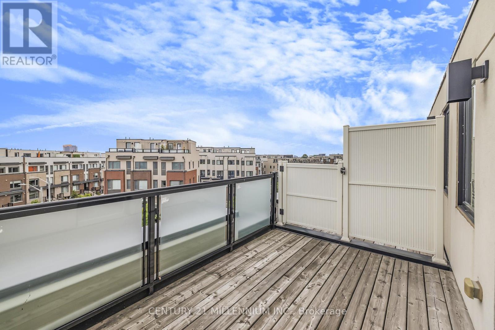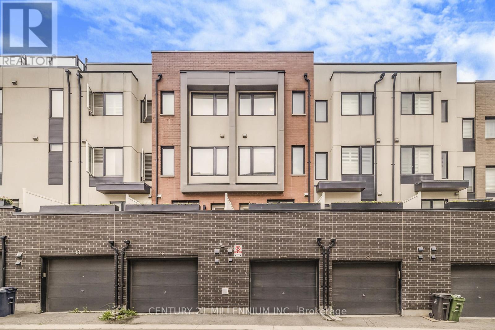44 Sarah Jackson Crescent Toronto, Ontario M3K 0B6
$999,000Maintenance, Parcel of Tied Land
$105.95 Monthly
Maintenance, Parcel of Tied Land
$105.95 MonthlyCentrally located! South-facing sun filled modern townhome, just steps from Downsview Park in a traffic calmed community. Massive primary suite adorned with 5pc ensuite and walk-in closet! Secondary bedrooms sequestered to their own level, both bright with large windows and large closets. High quality fashionable laminate floors throughout. Enjoy living large over 1,800 sq ft of living space! Spread out and entertain with the private rooftop terraces, perfect for barbequing! Upgraded kitchen layout outfitted with stainless steel appliances. Located just minutes from public transit, York University, Yorkdale Mall, groceries, parks, tennis courts, and major highways! (id:61852)
Property Details
| MLS® Number | W12073269 |
| Property Type | Single Family |
| Neigbourhood | Downsview |
| Community Name | Downsview-Roding-CFB |
| Features | Lane |
| ParkingSpaceTotal | 1 |
Building
| BathroomTotal | 3 |
| BedroomsAboveGround | 3 |
| BedroomsTotal | 3 |
| Appliances | Dishwasher, Dryer, Microwave, Stove, Washer, Window Coverings, Refrigerator |
| BasementDevelopment | Finished |
| BasementType | N/a (finished) |
| ConstructionStyleAttachment | Attached |
| CoolingType | Central Air Conditioning |
| ExteriorFinish | Brick |
| FlooringType | Laminate |
| FoundationType | Poured Concrete |
| HalfBathTotal | 1 |
| HeatingFuel | Natural Gas |
| HeatingType | Forced Air |
| StoriesTotal | 3 |
| SizeInterior | 1100 - 1500 Sqft |
| Type | Row / Townhouse |
| UtilityWater | Municipal Water |
Parking
| Attached Garage | |
| Garage |
Land
| Acreage | No |
| Sewer | Sanitary Sewer |
| SizeDepth | 73 Ft ,10 In |
| SizeFrontage | 13 Ft ,1 In |
| SizeIrregular | 13.1 X 73.9 Ft |
| SizeTotalText | 13.1 X 73.9 Ft |
Rooms
| Level | Type | Length | Width | Dimensions |
|---|---|---|---|---|
| Second Level | Primary Bedroom | 4.11 m | 3.75 m | 4.11 m x 3.75 m |
| Second Level | Bedroom 2 | 3.78 m | 3.15 m | 3.78 m x 3.15 m |
| Second Level | Bedroom 3 | 3.78 m | 3 m | 3.78 m x 3 m |
| Basement | Recreational, Games Room | 3.75 m | 2.75 m | 3.75 m x 2.75 m |
| Main Level | Living Room | 6.29 m | 2.74 m | 6.29 m x 2.74 m |
| Main Level | Dining Room | 6.29 m | 2.74 m | 6.29 m x 2.74 m |
| Main Level | Kitchen | 3.75 m | 2.98 m | 3.75 m x 2.98 m |
Interested?
Contact us for more information
Ryan Anderson
Salesperson
181 Queen St East
Brampton, Ontario L6W 2B3
