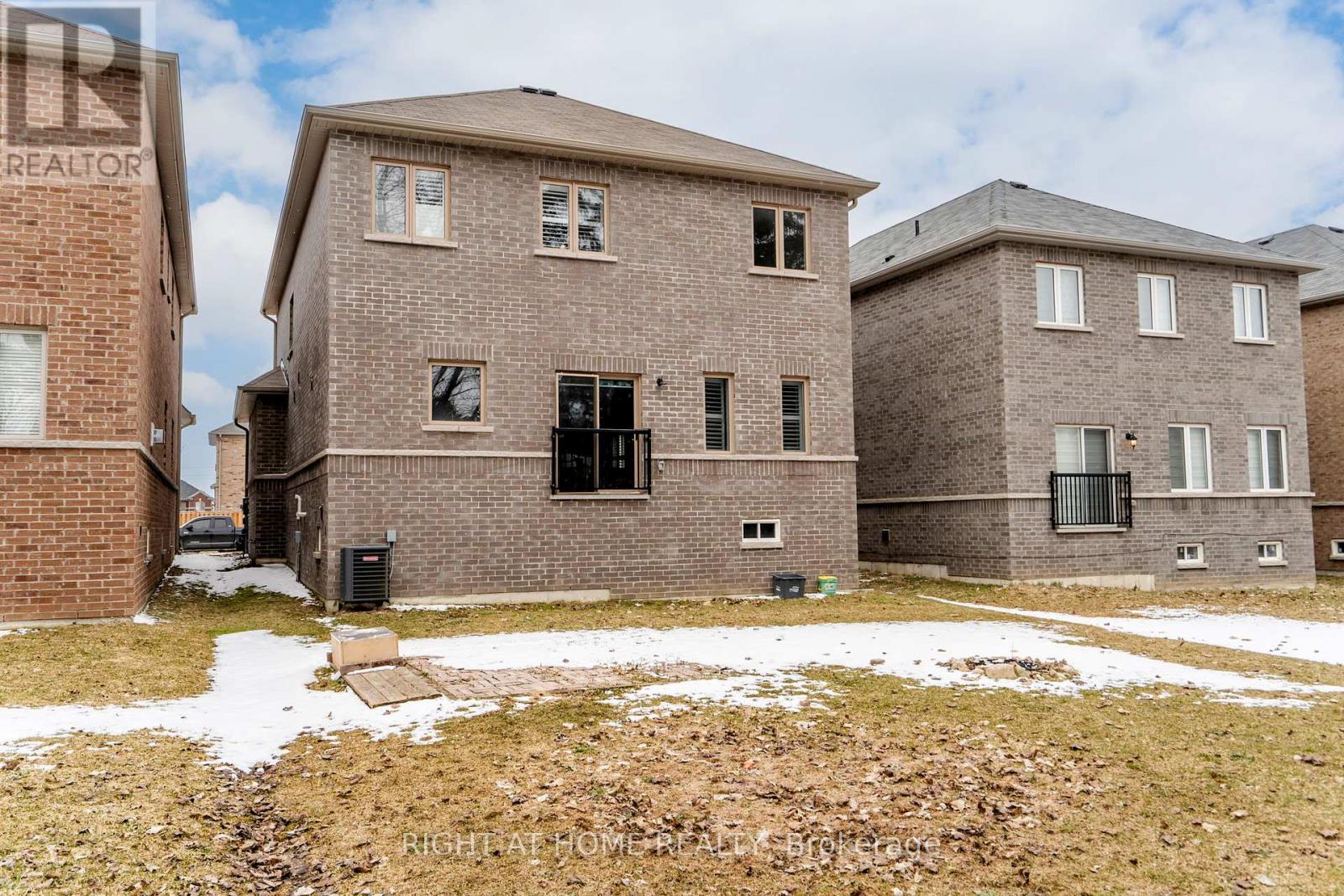155 Werry Avenue Southgate, Ontario N0G 1B0
$749,900
Welcome to this 2-storey, fully detached brick home in the heart of Dundalk! Featuring 4 spacious bedrooms and 3 bathrooms, this home offers a bright and inviting open-concept layout. The living room boasts a cozy gas fireplace, perfect for relaxing evenings, while the large kitchen provides ample cabinet space and natural light. A stunning hardwood staircase leads to the second level, where you'll find generously sized bedrooms. The primary suite includes a walk-in closet and a luxurious 4-piece ensuite with a soaker tub and separate shower. Additional features include an attached 2-car garage, and a full unfinished basement ready for your personal touch. Located in charming small town setting, this home offers the perfect blend of comfort and convenience. Do not miss the opportunity to make this house your home. (id:61852)
Property Details
| MLS® Number | X12073172 |
| Property Type | Single Family |
| Community Name | Southgate |
| ParkingSpaceTotal | 4 |
Building
| BathroomTotal | 3 |
| BedroomsAboveGround | 4 |
| BedroomsTotal | 4 |
| Amenities | Fireplace(s) |
| Appliances | Water Heater |
| BasementDevelopment | Unfinished |
| BasementType | Full (unfinished) |
| ConstructionStyleAttachment | Detached |
| CoolingType | Central Air Conditioning |
| ExteriorFinish | Brick |
| FireplacePresent | Yes |
| FireplaceTotal | 1 |
| FlooringType | Carpeted, Ceramic |
| FoundationType | Poured Concrete |
| HalfBathTotal | 1 |
| HeatingFuel | Natural Gas |
| HeatingType | Forced Air |
| StoriesTotal | 2 |
| SizeInterior | 2500 - 3000 Sqft |
| Type | House |
| UtilityWater | Municipal Water |
Parking
| Attached Garage | |
| Garage |
Land
| Acreage | No |
| Sewer | Sanitary Sewer |
| SizeDepth | 132 Ft ,8 In |
| SizeFrontage | 38 Ft ,1 In |
| SizeIrregular | 38.1 X 132.7 Ft |
| SizeTotalText | 38.1 X 132.7 Ft |
Rooms
| Level | Type | Length | Width | Dimensions |
|---|---|---|---|---|
| Second Level | Bathroom | Measurements not available | ||
| Second Level | Primary Bedroom | 5.18 m | 4.3 m | 5.18 m x 4.3 m |
| Second Level | Bedroom 2 | 3.8 m | 3.96 m | 3.8 m x 3.96 m |
| Second Level | Bedroom 3 | 4 m | 3.96 m | 4 m x 3.96 m |
| Second Level | Bedroom 4 | 4.15 m | 3.84 m | 4.15 m x 3.84 m |
| Second Level | Bathroom | Measurements not available | ||
| Main Level | Living Room | 7.13 m | 3.96 m | 7.13 m x 3.96 m |
| Main Level | Dining Room | 7.13 m | 3.96 m | 7.13 m x 3.96 m |
| Main Level | Living Room | 17.58 m | 10.99 m | 17.58 m x 10.99 m |
| Main Level | Kitchen | 5.36 m | 2.74 m | 5.36 m x 2.74 m |
| In Between | Bathroom | Measurements not available |
https://www.realtor.ca/real-estate/28145756/155-werry-avenue-southgate-southgate
Interested?
Contact us for more information
Miranda Taylor
Salesperson
684 Veteran's Dr #1a, 104515 & 106418
Barrie, Ontario L9J 0H6
























