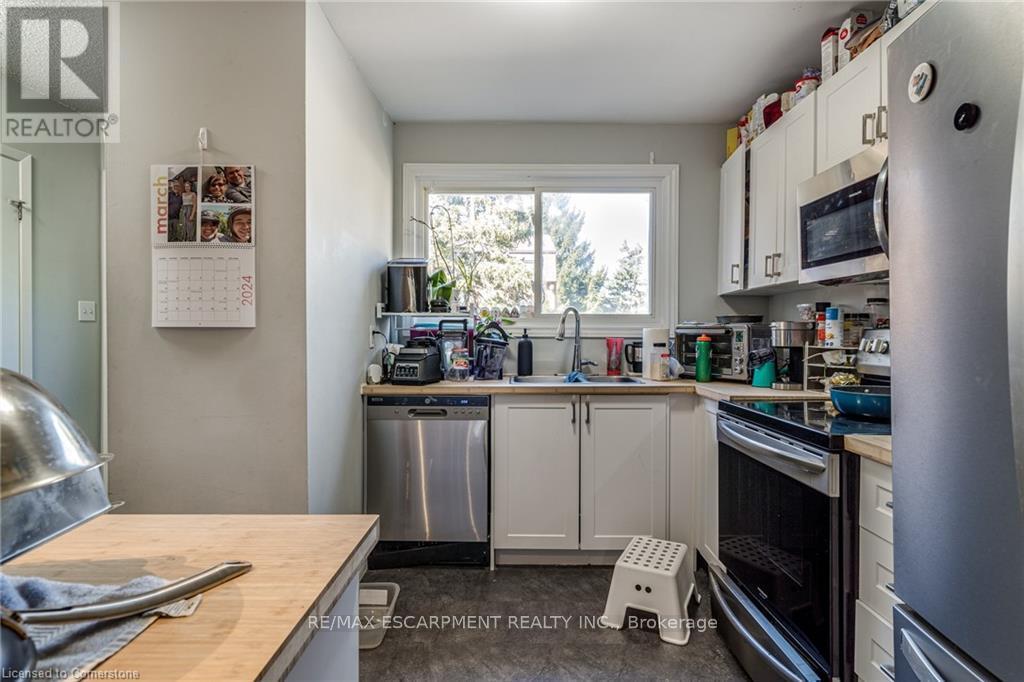32 - 1440 Garth Street Hamilton, Ontario L9B 1R6
$500,000Maintenance, Water, Cable TV, Common Area Maintenance, Insurance, Parking
$499.35 Monthly
Maintenance, Water, Cable TV, Common Area Maintenance, Insurance, Parking
$499.35 MonthlyThis incredible End-unit Condo Townhome is ripe for the plucking! This home has been fully updated with beautiful Hardwood and Vinyl Flooring throughout! The Kitchen is beautifully renovated, with Stunning new Cupboards and Counters. Incredible Hardwood with Custom in-lays run through the Dining room and Living room which features a walkthrough to your private, fenced yard. As you head up to the second Storey we have 3 Generously-Sized Bedrooms and a Fully-Renovated Bathroom; lots of natural light makes the Bedrooms warm and inviting! The basement was recently finished with Pot-Lighting and Vinyl flooring, as well as a large utility room/Laundry Room! Affordable Condo fees cover Water, internet, Cable, parking, maintenance AND building insurance! Making this home not only dreamy, but also affordable! All RSA. (id:61852)
Property Details
| MLS® Number | X12072312 |
| Property Type | Single Family |
| Neigbourhood | Gilbert |
| Community Name | Falkirk |
| CommunityFeatures | Pet Restrictions |
| EquipmentType | None |
| Features | In Suite Laundry |
| ParkingSpaceTotal | 1 |
| RentalEquipmentType | None |
| Structure | Porch, Patio(s), Deck |
Building
| BathroomTotal | 2 |
| BedroomsAboveGround | 3 |
| BedroomsTotal | 3 |
| Age | 31 To 50 Years |
| Appliances | Water Heater, Dryer, Stove, Washer, Refrigerator |
| BasementDevelopment | Finished |
| BasementType | Full (finished) |
| CoolingType | Central Air Conditioning |
| ExteriorFinish | Brick |
| FlooringType | Hardwood |
| FoundationType | Concrete |
| HalfBathTotal | 1 |
| HeatingFuel | Natural Gas |
| HeatingType | Forced Air |
| StoriesTotal | 2 |
| SizeInterior | 1000 - 1199 Sqft |
| Type | Row / Townhouse |
Parking
| No Garage |
Land
| Acreage | No |
| ZoningDescription | De/s-207 |
Rooms
| Level | Type | Length | Width | Dimensions |
|---|---|---|---|---|
| Second Level | Primary Bedroom | 4.27 m | 3.05 m | 4.27 m x 3.05 m |
| Second Level | Bedroom 2 | 3.51 m | 2.59 m | 3.51 m x 2.59 m |
| Second Level | Bedroom 3 | 3.2 m | 2.44 m | 3.2 m x 2.44 m |
| Second Level | Bathroom | 1.5 m | 1.5 m | 1.5 m x 1.5 m |
| Basement | Laundry Room | 2 m | 2 m | 2 m x 2 m |
| Basement | Family Room | 5.5 m | 4.6 m | 5.5 m x 4.6 m |
| Main Level | Foyer | 1 m | 1 m | 1 m x 1 m |
| Main Level | Kitchen | 3.35 m | 3.2 m | 3.35 m x 3.2 m |
| Main Level | Dining Room | 3.66 m | 2.59 m | 3.66 m x 2.59 m |
| Main Level | Living Room | 4.72 m | 3.05 m | 4.72 m x 3.05 m |
| Main Level | Bathroom | 1.5 m | 1 m | 1.5 m x 1 m |
https://www.realtor.ca/real-estate/28143891/32-1440-garth-street-hamilton-falkirk-falkirk
Interested?
Contact us for more information
Joshua Fleming
Salesperson
1595 Upper James St #4b
Hamilton, Ontario L9B 0H7
















