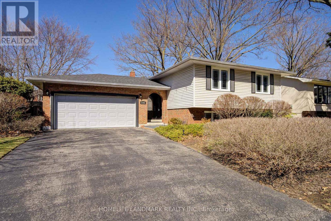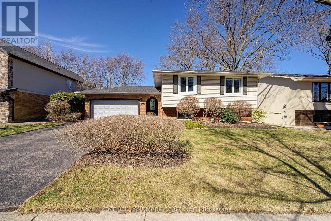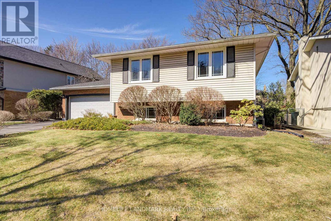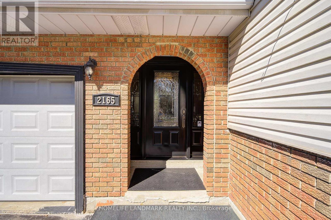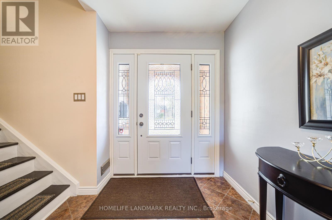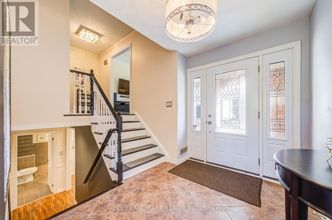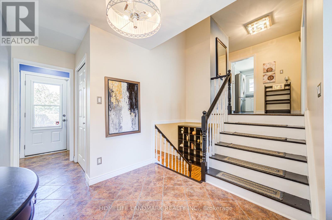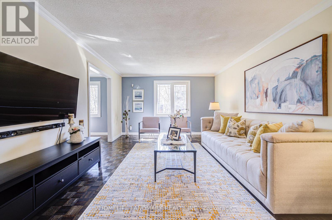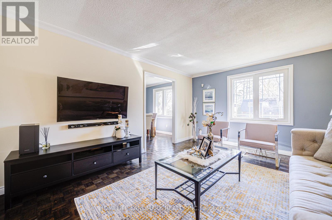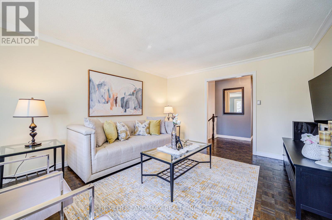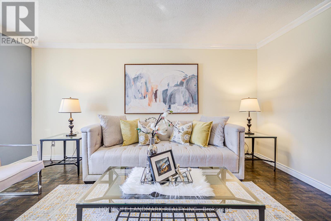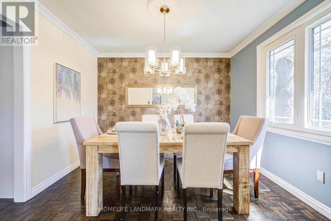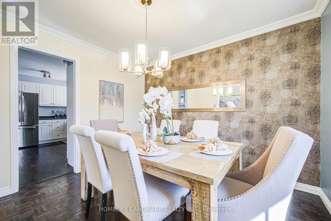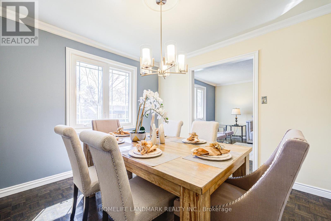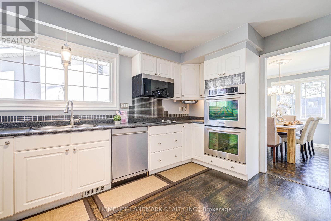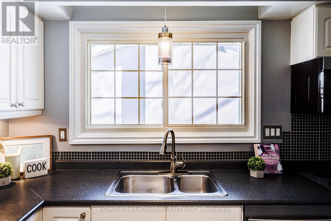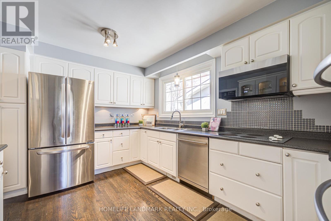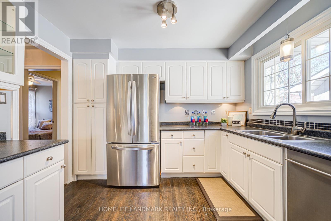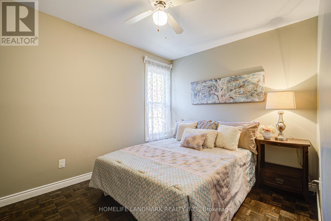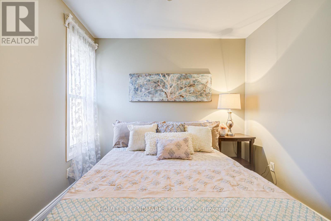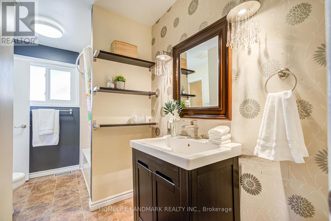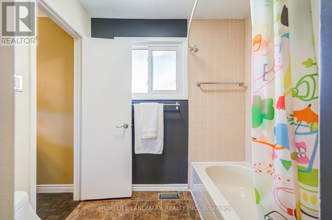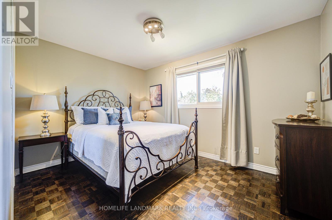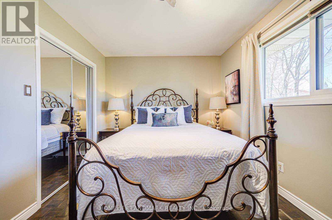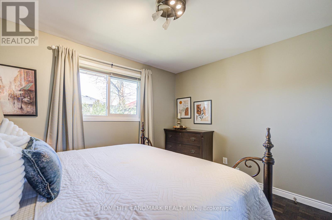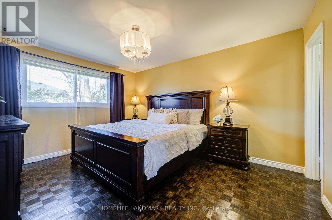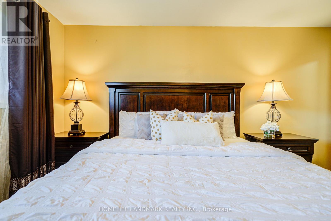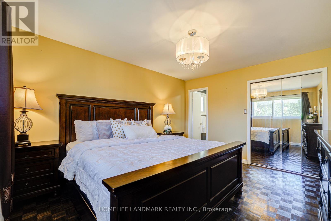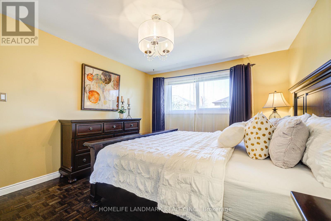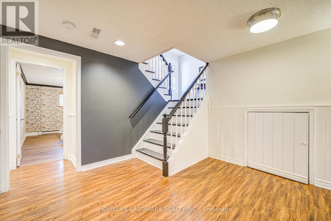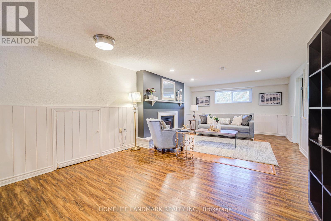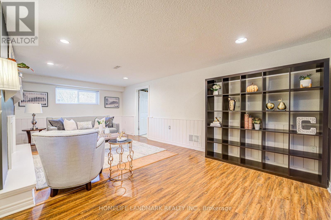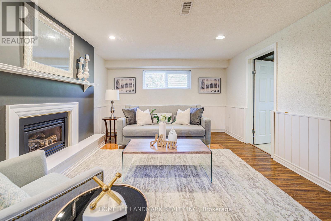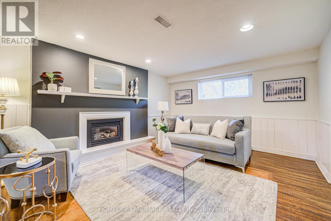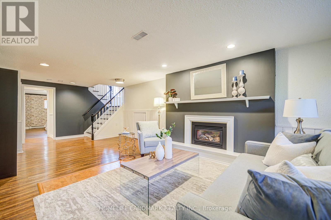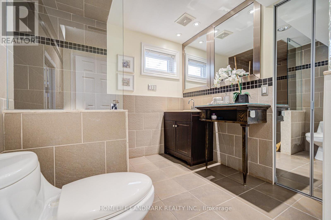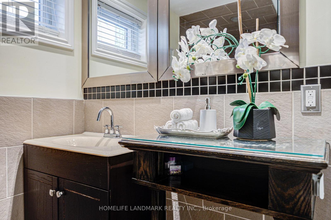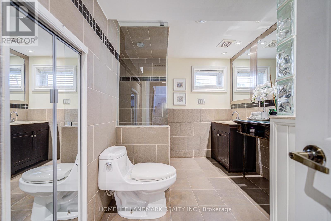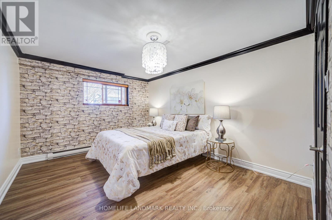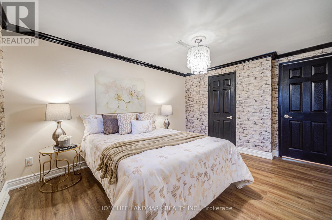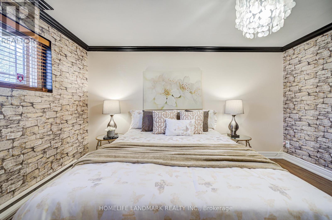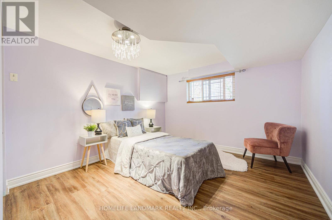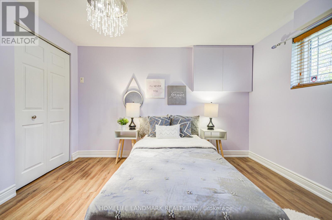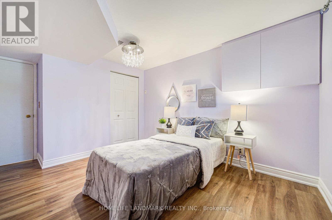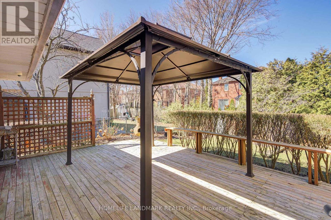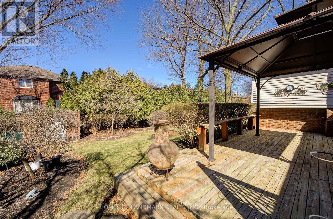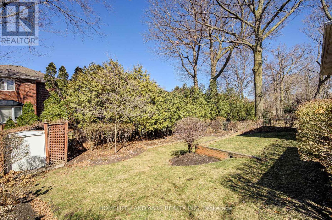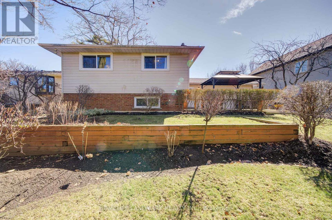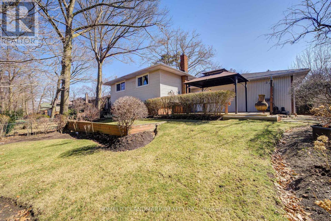2165 Dunedin Road Oakville, Ontario L6J 5V2
$1,789,000
Welcome To 2165 Dunedin Road, Perfect Location With Double Garage Detached Home Located In The Desirable Eastlake Area. Three Bedrooms On The Main, Large Kitchen With Loads Of Both Cupboard And Counter Space, Finished Basement With Two Additional Bedrooms, A Spa Like Bathroom, Large Rec Room Featuring A Contemporary Gas Fireplace. The Outdoor Area Is Just As Impressive, With A Beautifully Landscaped, Private Backyard That Includes A Large Deck Perfect For Relaxing Or Hosting Outdoor Gatherings . Steps To Highly Rated Public And Private Schools, Shopping Mall, Trails, Parks, Public Transit , Minutes To Highway 403/QEW. Lots Of Upgrades: Garage Door (2017), Furnace (2019), Attic Insulation (2019), Heat Pump AC( 2024), New Roof (2024), New Microwave (2024), New Painting (2025), New Vinyl Basement Floor (2025). (id:61852)
Property Details
| MLS® Number | W12072162 |
| Property Type | Single Family |
| Community Name | 1006 - FD Ford |
| EquipmentType | Water Heater |
| ParkingSpaceTotal | 6 |
| RentalEquipmentType | Water Heater |
Building
| BathroomTotal | 2 |
| BedroomsAboveGround | 3 |
| BedroomsBelowGround | 2 |
| BedroomsTotal | 5 |
| Appliances | Window Coverings |
| ArchitecturalStyle | Bungalow |
| BasementDevelopment | Finished |
| BasementType | N/a (finished) |
| ConstructionStyleAttachment | Detached |
| CoolingType | Central Air Conditioning |
| ExteriorFinish | Vinyl Siding, Brick |
| FireplacePresent | Yes |
| FoundationType | Unknown |
| HeatingFuel | Natural Gas |
| HeatingType | Forced Air |
| StoriesTotal | 1 |
| SizeInterior | 1100 - 1500 Sqft |
| Type | House |
| UtilityWater | Municipal Water |
Parking
| Attached Garage | |
| Garage |
Land
| Acreage | No |
| Sewer | Sanitary Sewer |
| SizeDepth | 110 Ft ,2 In |
| SizeFrontage | 60 Ft |
| SizeIrregular | 60 X 110.2 Ft |
| SizeTotalText | 60 X 110.2 Ft|under 1/2 Acre |
| ZoningDescription | Res |
Rooms
| Level | Type | Length | Width | Dimensions |
|---|---|---|---|---|
| Lower Level | Bathroom | Measurements not available | ||
| Lower Level | Recreational, Games Room | Measurements not available | ||
| Lower Level | Bedroom | 3.65 m | 3.32 m | 3.65 m x 3.32 m |
| Lower Level | Bedroom | 3.98 m | 3.32 m | 3.98 m x 3.32 m |
| Main Level | Bathroom | Measurements not available | ||
| Main Level | Living Room | 4.87 m | 3.83 m | 4.87 m x 3.83 m |
| Main Level | Dining Room | 3.37 m | 3.3 m | 3.37 m x 3.3 m |
| Main Level | Kitchen | 4.24 m | 3.3 m | 4.24 m x 3.3 m |
| Main Level | Primary Bedroom | 4.34 m | 3.58 m | 4.34 m x 3.58 m |
| Main Level | Bedroom | 3.27 m | 2.79 m | 3.27 m x 2.79 m |
| Main Level | Bedroom | 3.78 m | 2.99 m | 3.78 m x 2.99 m |
https://www.realtor.ca/real-estate/28143593/2165-dunedin-road-oakville-fd-ford-1006-fd-ford
Interested?
Contact us for more information
Yan Hui Chen
Salesperson
7240 Woodbine Ave Unit 103
Markham, Ontario L3R 1A4
Jim Ni
Salesperson
1943 Ironoak Way #203
Oakville, Ontario L6H 3V7
