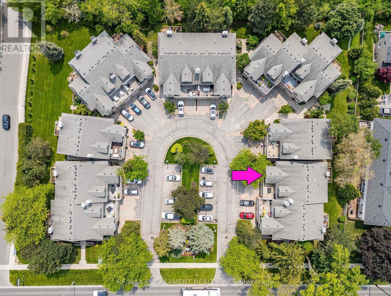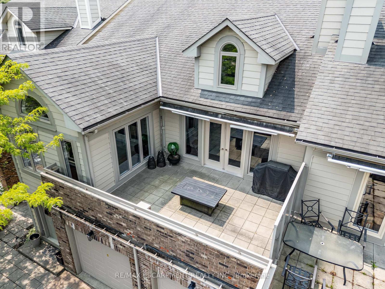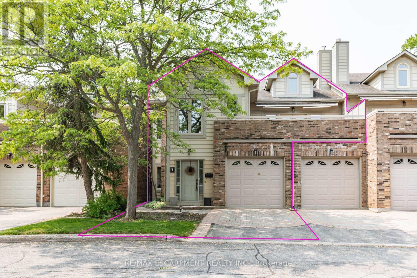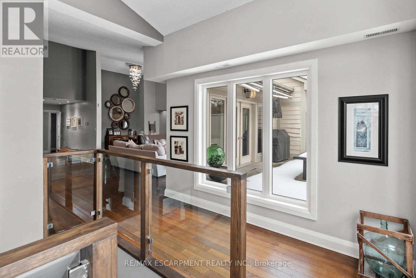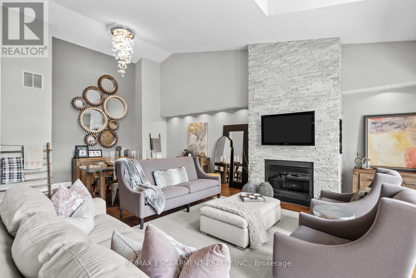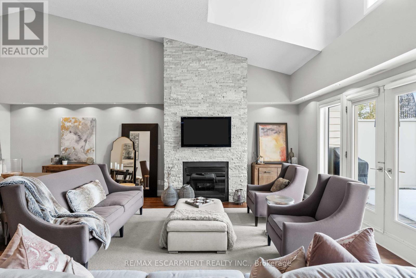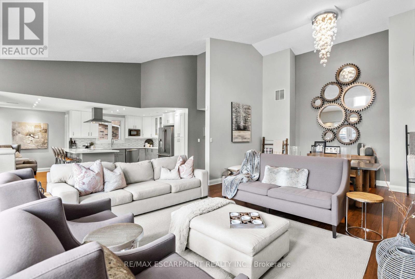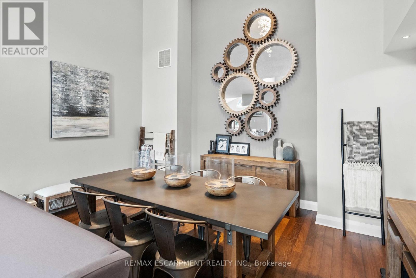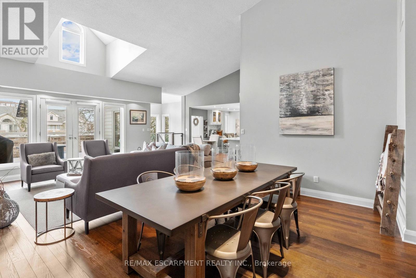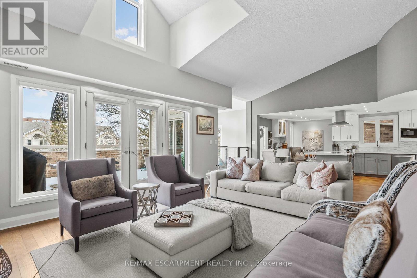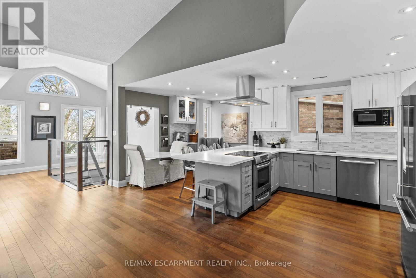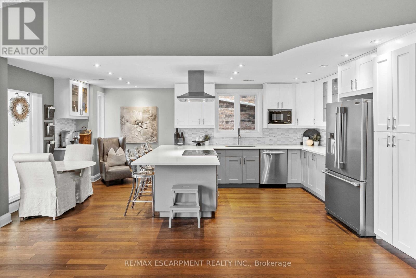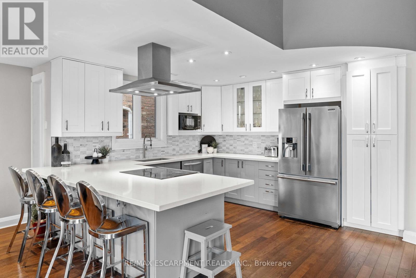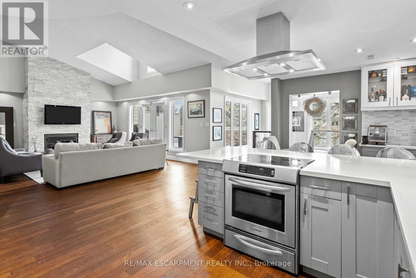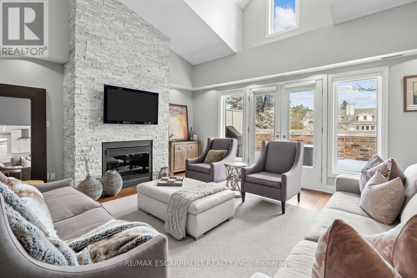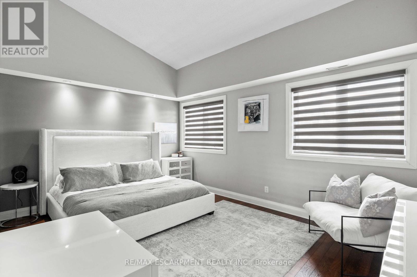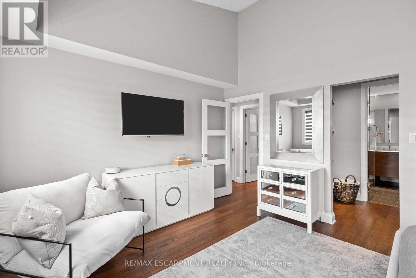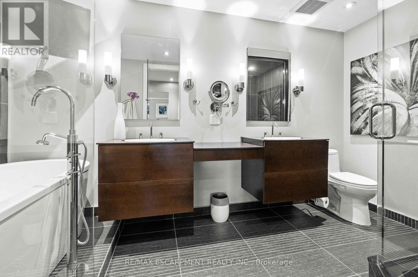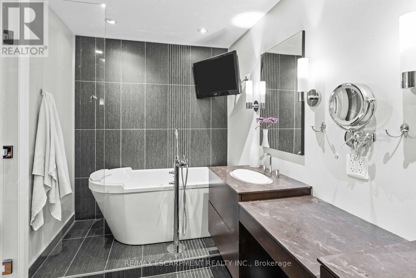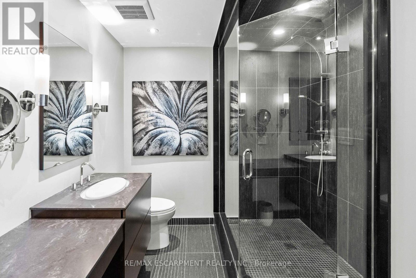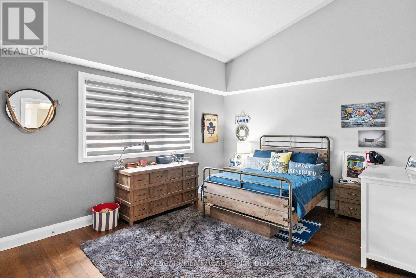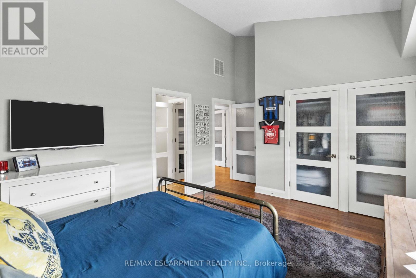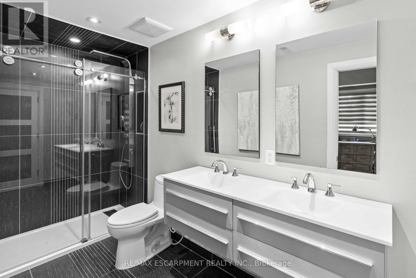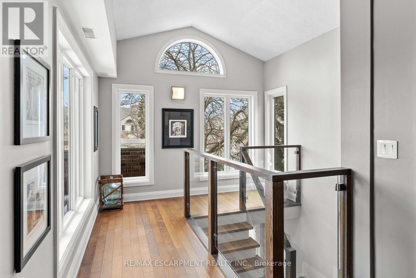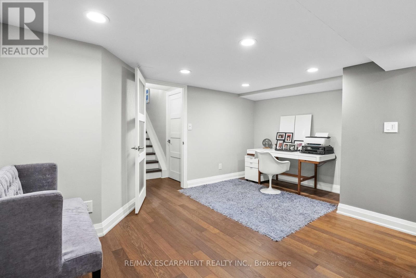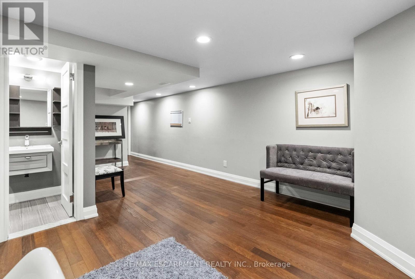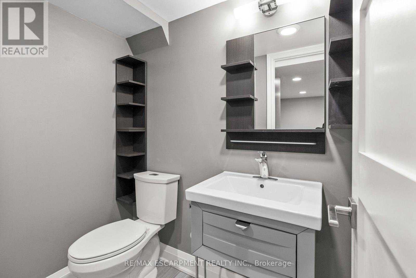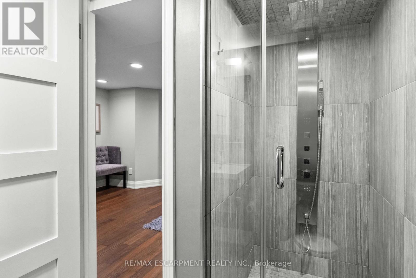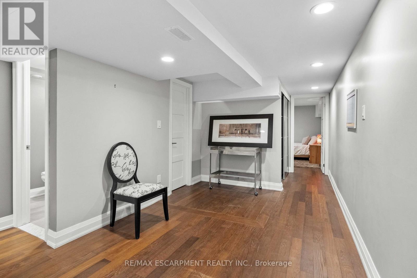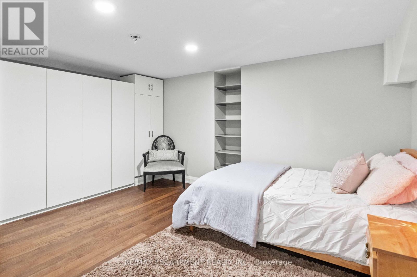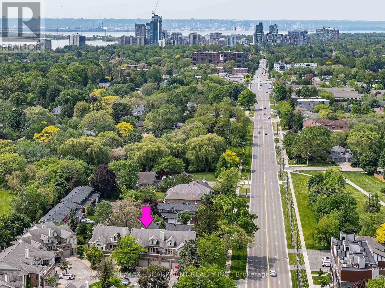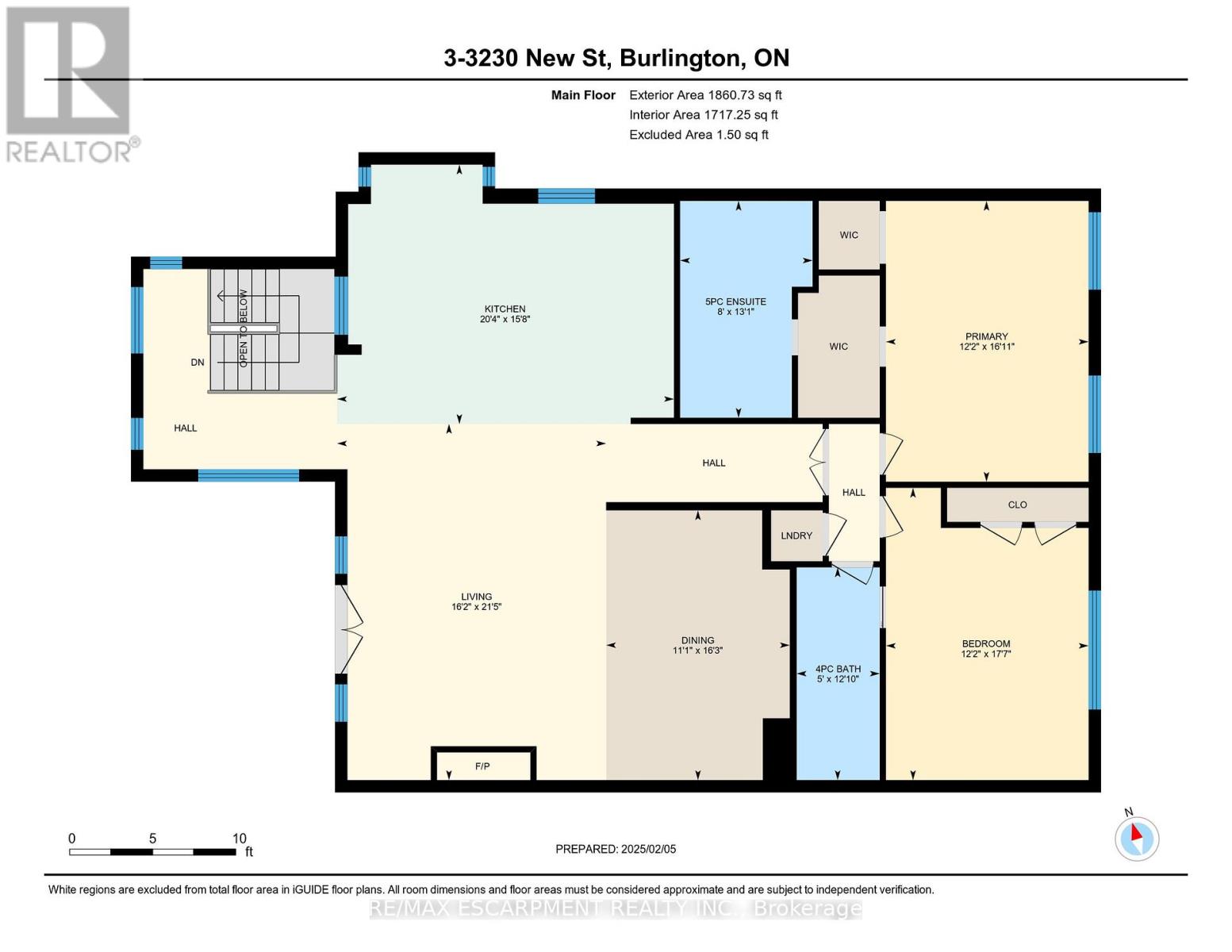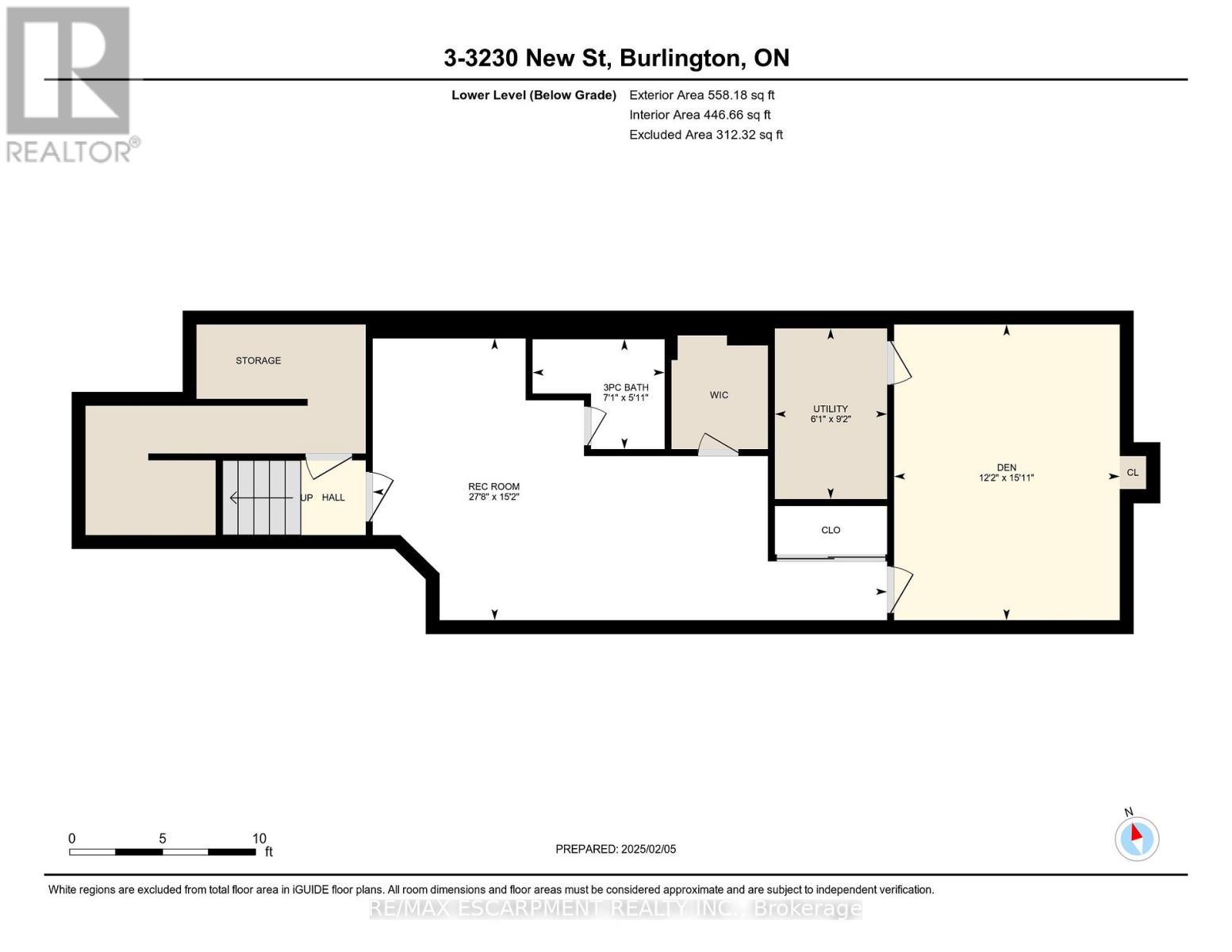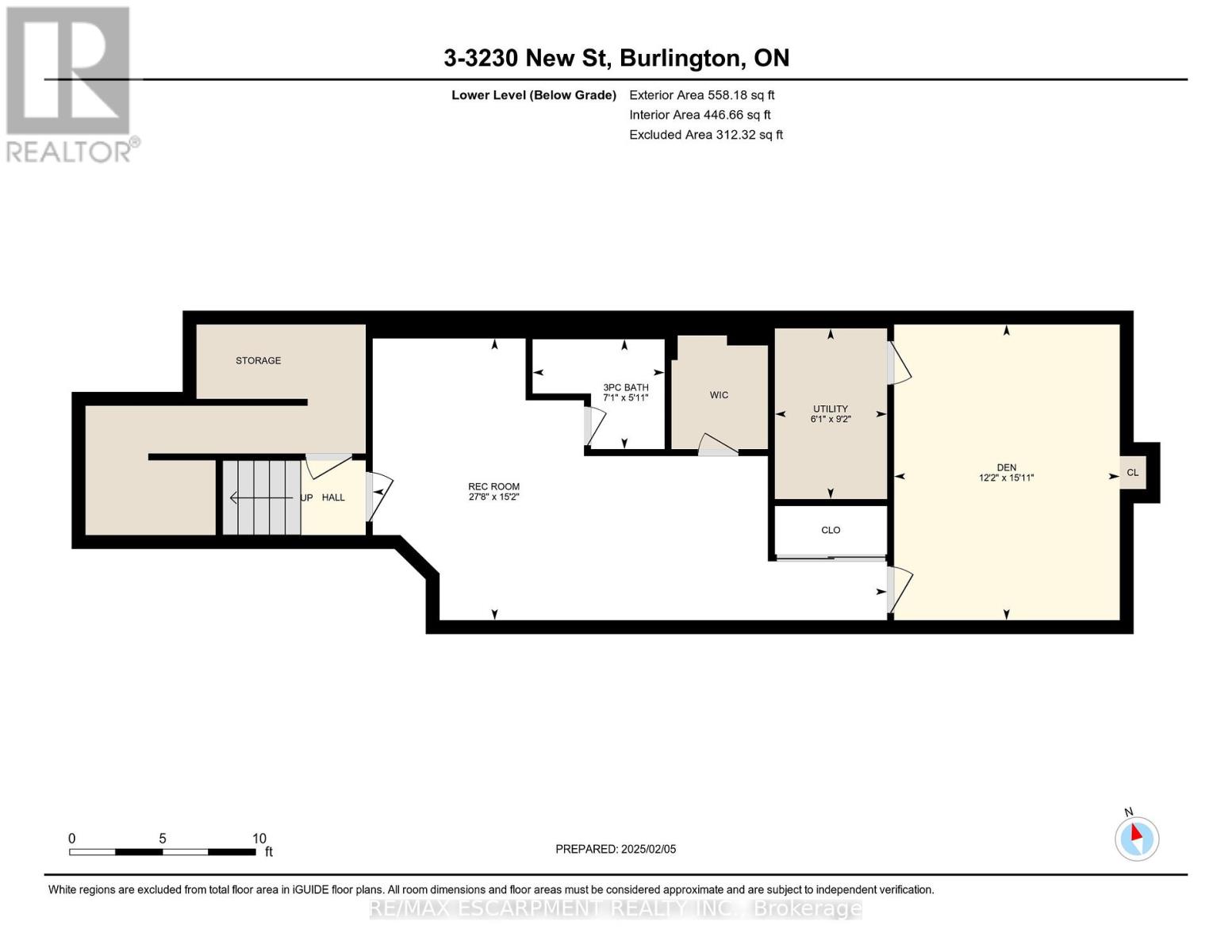3 - 3230 New Street Burlington, Ontario L7N 1M8
$1,300,000Maintenance, Insurance, Common Area Maintenance, Parking
$767.45 Monthly
Maintenance, Insurance, Common Area Maintenance, Parking
$767.45 MonthlyWelcome home to the Terrace at 3230 New Street; an entertainer's delight with plenty of space for all your guests. This Executive Townhome has a magnificent sun filled great room boasting 15.5' cathedral ceilings, a gas fireplace, open concept kitchen / living / dining plus a walk out to the outdoor terrace. The oversized island in this chef style kitchen has plenty of room to gather around as you create great meals and last memories with your guests. Head down the hall to find 2 generous size bedrooms along with a main level primary retreat with tons of storage, a large walk-through closet and your own 5 pc bathroom equipped with its own modern stand up shower, double sinks and soaker tub. The second bedroom has ensuite privilege to the main floors' 4 pc bathroom. Laundry is also easily accessible as it is located on the main level. Head downstairs to a fully finished basement with a flex space that one could use as an office, gym, den, bedroom or anything you may need; the possibilities are endless. This home offers inside garage entry and a ton of storage for all your seasonals. If you are looking for luxurious, turnkey living, then this is the home for you. Professionally decorated and maintained, very welcoming with a location that can't be beat. Walk to downtown, parks, schools and shopping. Don't wait, book your private showing today! (id:61852)
Property Details
| MLS® Number | W12072047 |
| Property Type | Single Family |
| Community Name | Roseland |
| AmenitiesNearBy | Beach, Hospital, Schools, Place Of Worship |
| CommunityFeatures | Pet Restrictions |
| EquipmentType | Water Heater, Water Heater - Tankless |
| Features | Dry, Carpet Free, In Suite Laundry |
| ParkingSpaceTotal | 2 |
| RentalEquipmentType | Water Heater, Water Heater - Tankless |
| Structure | Patio(s) |
Building
| BathroomTotal | 3 |
| BedroomsAboveGround | 2 |
| BedroomsBelowGround | 1 |
| BedroomsTotal | 3 |
| Age | 31 To 50 Years |
| Amenities | Visitor Parking, Canopy, Fireplace(s) |
| Appliances | Garage Door Opener Remote(s), Central Vacuum, Water Heater - Tankless, Water Meter, Dishwasher, Dryer, Stove, Washer, Refrigerator |
| BasementDevelopment | Finished |
| BasementType | N/a (finished) |
| CoolingType | Central Air Conditioning |
| ExteriorFinish | Brick, Aluminum Siding |
| FireplacePresent | Yes |
| FireplaceTotal | 1 |
| FoundationType | Poured Concrete |
| HeatingFuel | Natural Gas |
| HeatingType | Forced Air |
| StoriesTotal | 2 |
| SizeInterior | 1800 - 1999 Sqft |
| Type | Row / Townhouse |
Parking
| Attached Garage | |
| Garage | |
| Inside Entry |
Land
| Acreage | No |
| LandAmenities | Beach, Hospital, Schools, Place Of Worship |
Rooms
| Level | Type | Length | Width | Dimensions |
|---|---|---|---|---|
| Basement | Utility Room | 1.84 m | 2.8 m | 1.84 m x 2.8 m |
| Basement | Recreational, Games Room | 8.44 m | 4.62 m | 8.44 m x 4.62 m |
| Basement | Bathroom | 2.17 m | 1.8 m | 2.17 m x 1.8 m |
| Basement | Den | 3.7 m | 4.85 m | 3.7 m x 4.85 m |
| Main Level | Kitchen | 6.19 m | 4.76 m | 6.19 m x 4.76 m |
| Main Level | Living Room | 4.94 m | 6.54 m | 4.94 m x 6.54 m |
| Main Level | Dining Room | 3.37 m | 4.95 m | 3.37 m x 4.95 m |
| Main Level | Primary Bedroom | 3.72 m | 5.16 m | 3.72 m x 5.16 m |
| Main Level | Bathroom | 2.43 m | 3.98 m | 2.43 m x 3.98 m |
| Main Level | Bedroom 2 | 3.72 m | 5.37 m | 3.72 m x 5.37 m |
| Main Level | Bathroom | 1.52 m | 3.91 m | 1.52 m x 3.91 m |
https://www.realtor.ca/real-estate/28143189/3-3230-new-street-burlington-roseland-roseland
Interested?
Contact us for more information
Evan Boyle
Salesperson
502 Brant St #1a
Burlington, Ontario L7R 2G4
