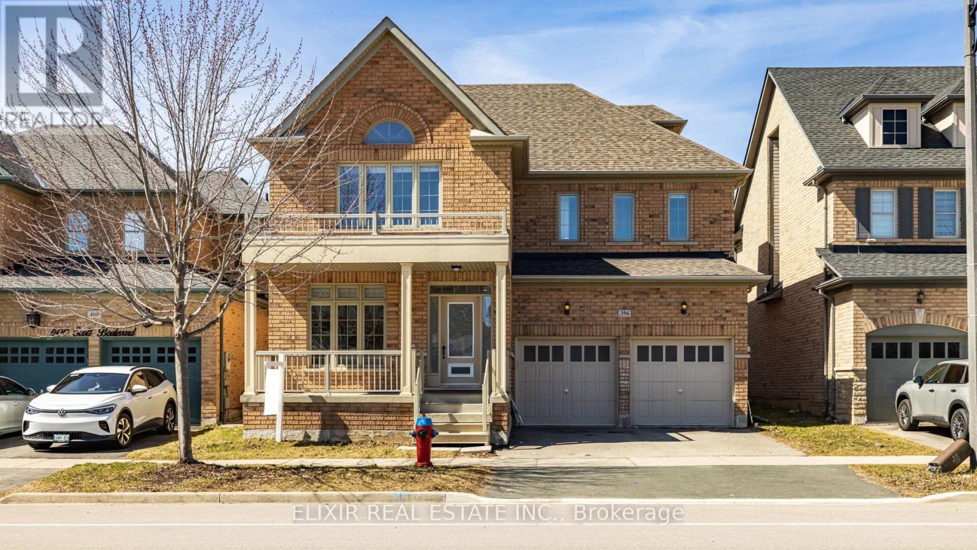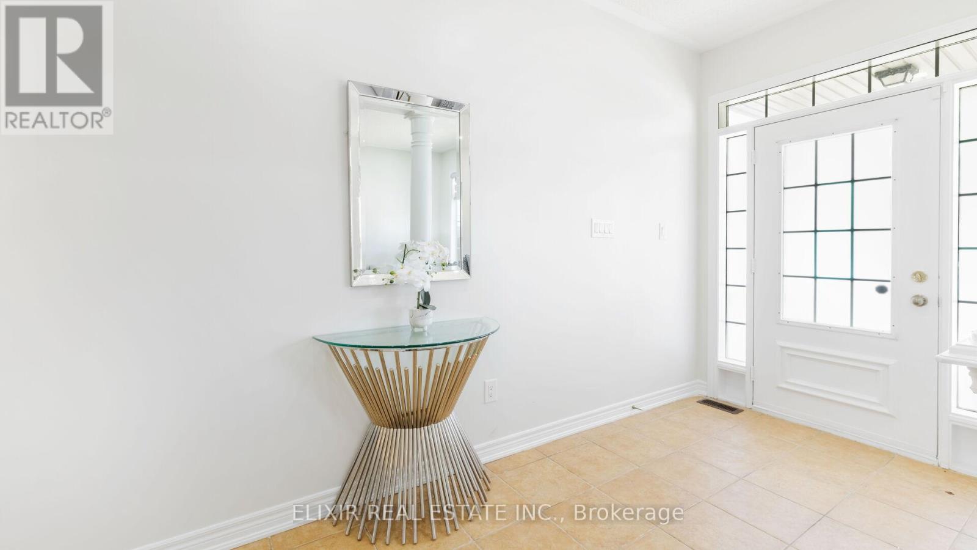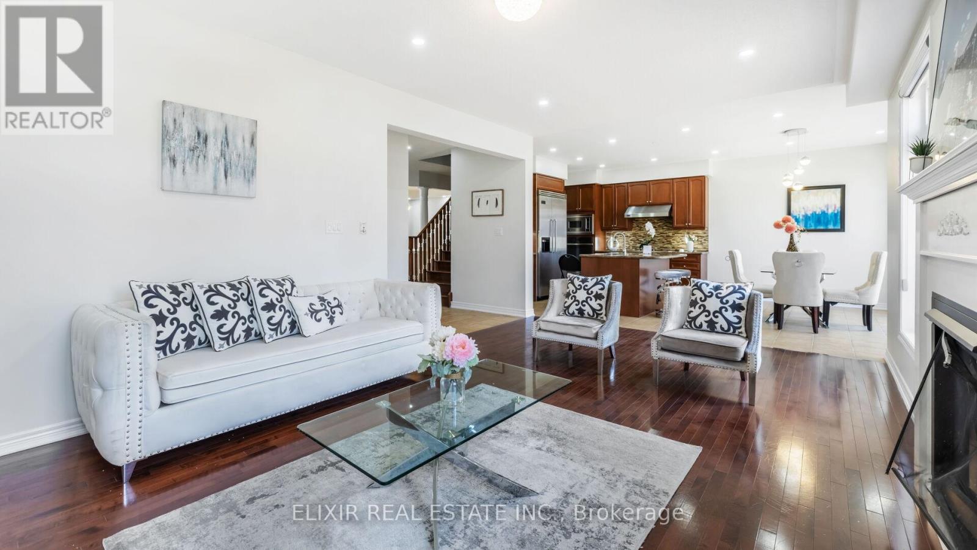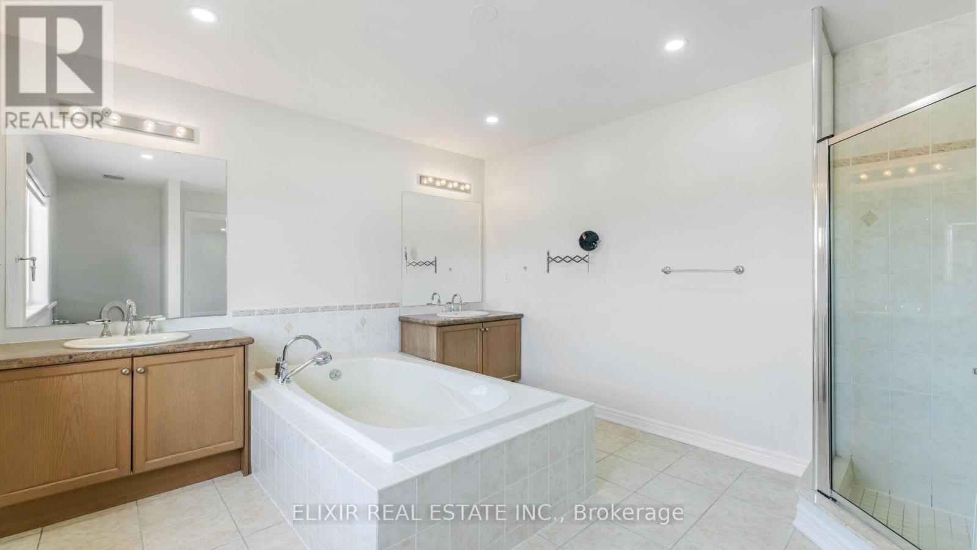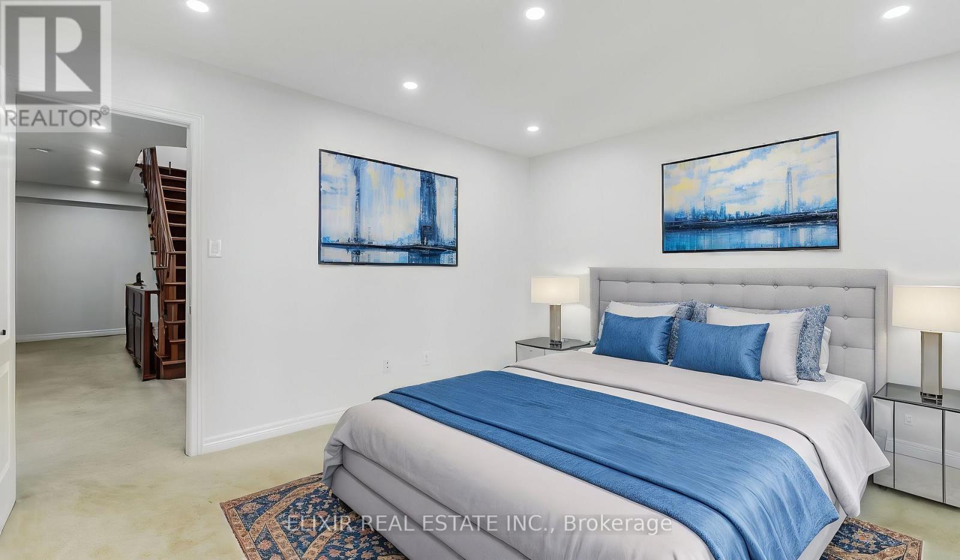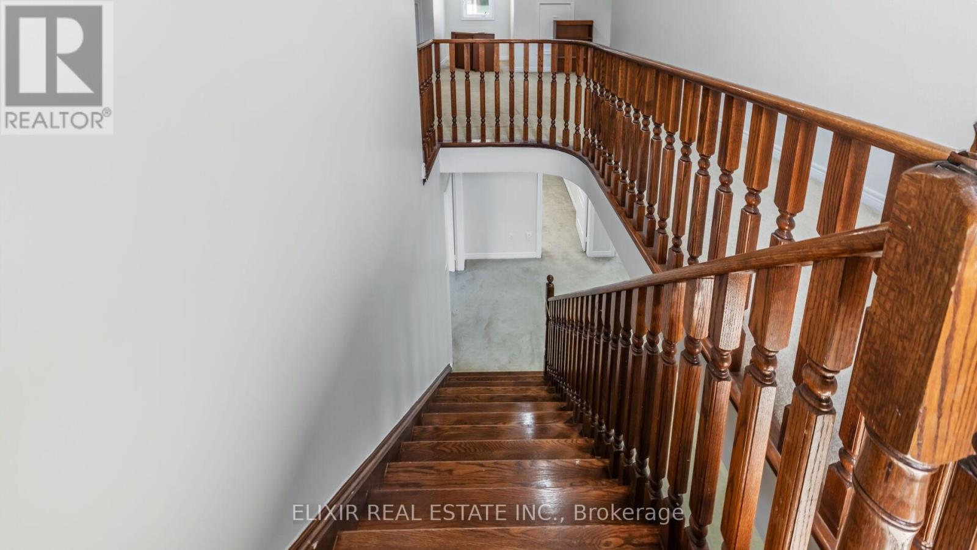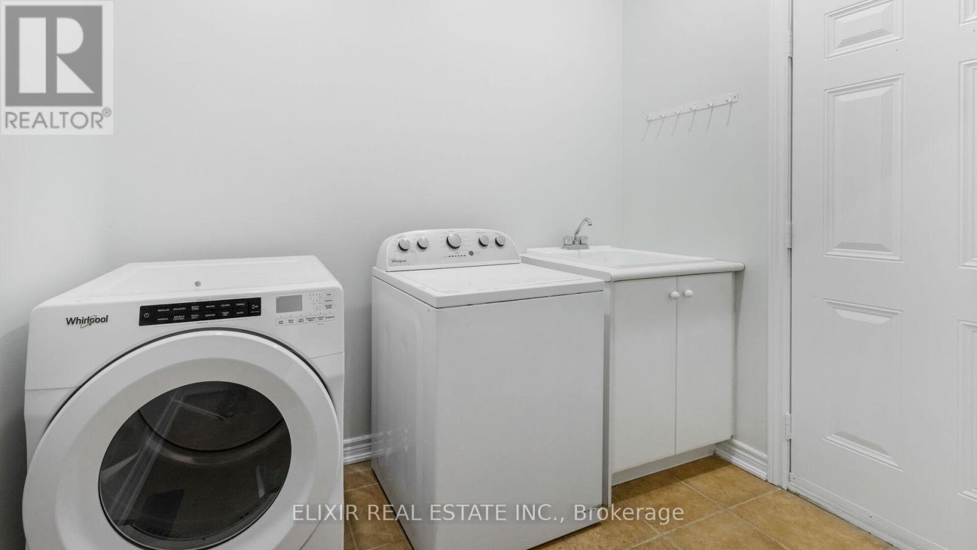396 Scott Boulevard Milton, Ontario L9T 0T2
$1,850,000
Welcome to 396 Scott Blvd, a beautifully maintained 4-bedroom, 4-bathroom detached home with close to 3600 sqft of above-grade living space, including a versatile third-floor loft. Situated in Milton's highly desirable Scott neighborhood, this home offers the perfect blend of luxury, comfort, and convenience. The main floor features a bright, open-concept layout with a spacious living and dining area, a separate family room with a cozy fireplace, hardwood floors, pot lights, and large windows that fill the space with natural light. The chef's kitchen boasts top-tier built-in Viking stainless steel appliances, granite counters, a stylish backsplash, centre island, and a walk-in pantry, ideal for both entertaining and everyday living. Upstairs, the primary suite features an extra-deep walk-in closet and a luxurious 5-piece ensuite. Three additional generously sized bedrooms offer large windows, ample closet space, and pot lights throughout. The standout third-floor loft includes a full 4-piece bathroom, making it perfect for a home office, guest suite, or movie room. Enjoy your private fenced backyard with no house behind, offering added privacy and clear views. A double car garage with a private driveway completes this family-friendly gem. Minutes from top-rated schools, parks, Milton Hospital, and the Escarpment trails, with easy access to transit and highways. This is the lifestyle your family deserves don't miss it! (id:61852)
Property Details
| MLS® Number | W12072170 |
| Property Type | Single Family |
| Community Name | 1036 - SC Scott |
| EquipmentType | Water Heater - Propane |
| ParkingSpaceTotal | 6 |
| RentalEquipmentType | Water Heater - Propane |
Building
| BathroomTotal | 4 |
| BedroomsAboveGround | 4 |
| BedroomsBelowGround | 1 |
| BedroomsTotal | 5 |
| Amenities | Fireplace(s) |
| Appliances | Dryer, Microwave, Oven, Stove, Washer, Window Coverings, Refrigerator |
| BasementType | Full |
| ConstructionStyleAttachment | Detached |
| CoolingType | Central Air Conditioning |
| ExteriorFinish | Brick |
| FireplacePresent | Yes |
| FlooringType | Carpeted, Hardwood, Ceramic |
| FoundationType | Concrete |
| HalfBathTotal | 1 |
| HeatingFuel | Natural Gas |
| HeatingType | Forced Air |
| StoriesTotal | 3 |
| SizeInterior | 3500 - 5000 Sqft |
| Type | House |
| UtilityWater | Municipal Water |
Parking
| Garage |
Land
| Acreage | No |
| Sewer | Sanitary Sewer |
| SizeDepth | 88 Ft ,7 In |
| SizeFrontage | 43 Ft |
| SizeIrregular | 43 X 88.6 Ft |
| SizeTotalText | 43 X 88.6 Ft |
Rooms
| Level | Type | Length | Width | Dimensions |
|---|---|---|---|---|
| Second Level | Primary Bedroom | 6.1 m | 4.39 m | 6.1 m x 4.39 m |
| Second Level | Bedroom 2 | 4.15 m | 3.7 m | 4.15 m x 3.7 m |
| Second Level | Bedroom 3 | 4.39 m | 3.84 m | 4.39 m x 3.84 m |
| Second Level | Bedroom 4 | 4.91 m | 3.9 m | 4.91 m x 3.9 m |
| Third Level | Loft | 4.88 m | 4.3 m | 4.88 m x 4.3 m |
| Main Level | Living Room | 3.6 m | 3.05 m | 3.6 m x 3.05 m |
| Main Level | Dining Room | 3.71 m | 3.7 m | 3.71 m x 3.7 m |
| Main Level | Family Room | 6.4 m | 3.96 m | 6.4 m x 3.96 m |
| Main Level | Kitchen | 4.15 m | 3.05 m | 4.15 m x 3.05 m |
| Main Level | Eating Area | 4.15 m | 3.05 m | 4.15 m x 3.05 m |
https://www.realtor.ca/real-estate/28143595/396-scott-boulevard-milton-sc-scott-1036-sc-scott
Interested?
Contact us for more information
Ravi Singh Godara
Broker
1065 Canadian Place #207
Mississauga, Ontario L4W 0C2
Hafiz Mohammad
Broker
480 Eglinton Ave West #30, 106498
Mississauga, Ontario L5R 0G2
