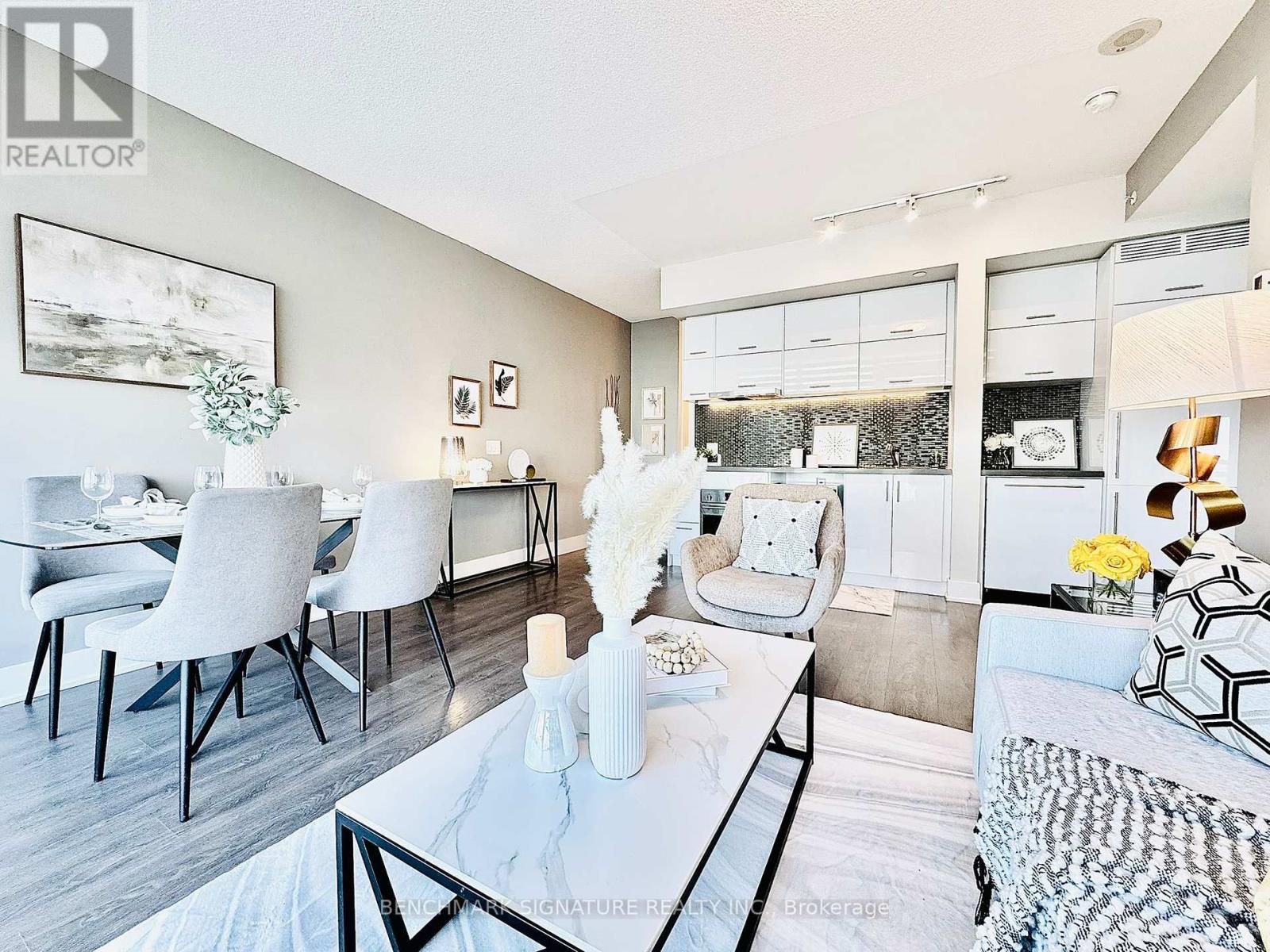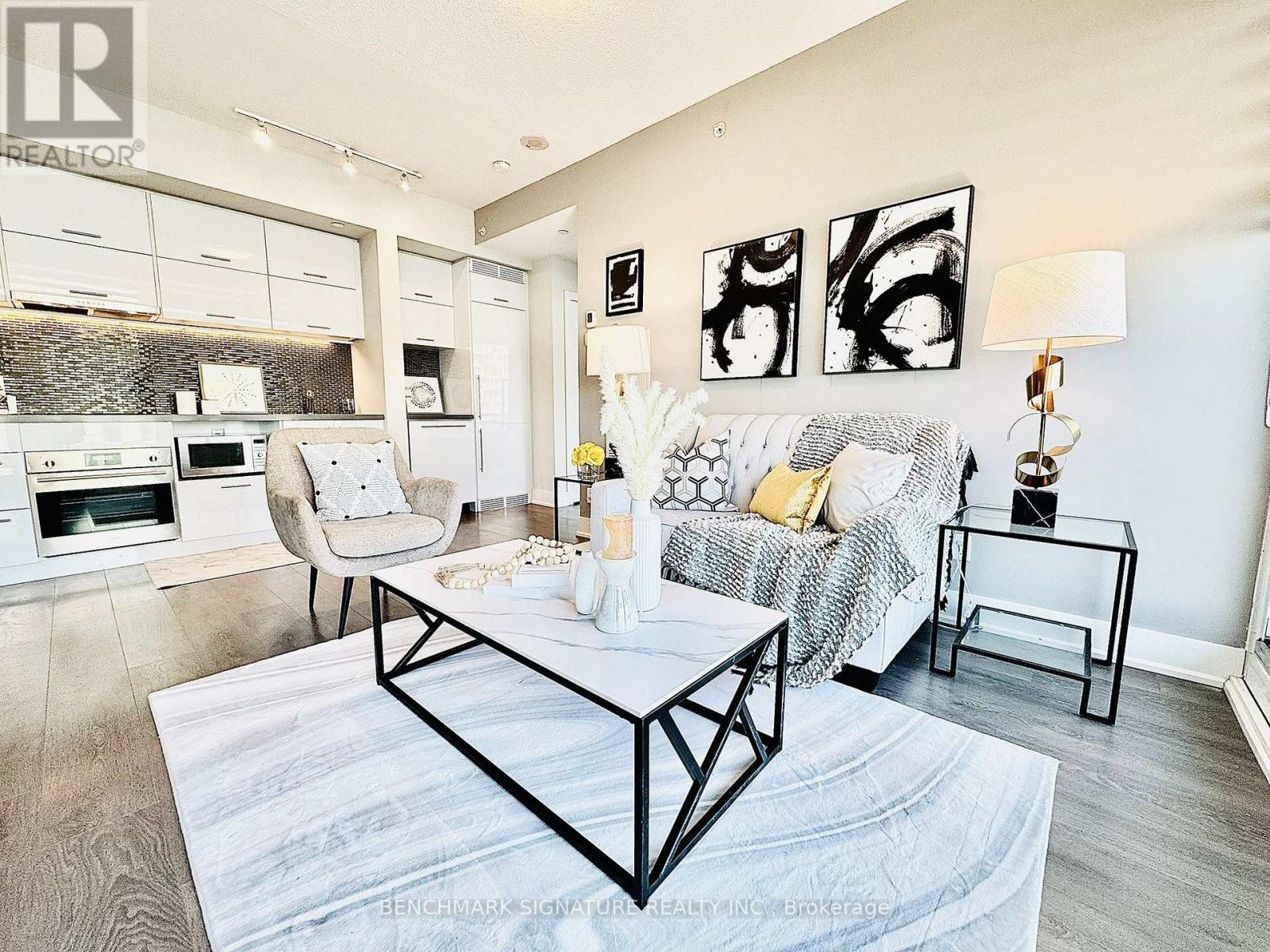1001j - 8081 Birchmount Road Markham, Ontario L6G 0G5
$499,990Maintenance, Heat, Water, Common Area Maintenance, Insurance, Parking
$672.65 Monthly
Maintenance, Heat, Water, Common Area Maintenance, Insurance, Parking
$672.65 MonthlyClient Remarks1 Bedroom Plus Den. 9 Ft Ceilings With Floor To Ceiling Windows. Upgraded Modern Integrated Appliances. Sleek Lacquer White Kitchen With Quartz Counters! Open Concept Layout! Over 100sqft Huge Balcony Overlooking 'Greenspace'. Designer Lighting! $$ Spent In Upgrades! Luxury Hotel Living, Share amenities with Marriot hotel, Car wash, Gyms, Indoor Pools, Hot Tub, Concierge Services++ (id:61852)
Property Details
| MLS® Number | N12072137 |
| Property Type | Single Family |
| Community Name | Unionville |
| CommunityFeatures | Pet Restrictions |
| Features | Balcony, Carpet Free |
| ParkingSpaceTotal | 1 |
Building
| BathroomTotal | 1 |
| BedroomsAboveGround | 1 |
| BedroomsBelowGround | 1 |
| BedroomsTotal | 2 |
| Amenities | Storage - Locker |
| CoolingType | Central Air Conditioning |
| ExteriorFinish | Concrete |
| FlooringType | Laminate |
| HeatingFuel | Natural Gas |
| HeatingType | Forced Air |
| SizeInterior | 700 - 799 Sqft |
| Type | Apartment |
Parking
| Underground | |
| No Garage |
Land
| Acreage | No |
Rooms
| Level | Type | Length | Width | Dimensions |
|---|---|---|---|---|
| Main Level | Living Room | 5.33 m | 4.29 m | 5.33 m x 4.29 m |
| Main Level | Dining Room | 5.33 m | 4.29 m | 5.33 m x 4.29 m |
| Main Level | Kitchen | 5.33 m | 4.29 m | 5.33 m x 4.29 m |
| Main Level | Primary Bedroom | 3.38 m | 3.22 m | 3.38 m x 3.22 m |
| Main Level | Den | 2.77 m | 2.41 m | 2.77 m x 2.41 m |
| Main Level | Laundry Room | 1 m | 1 m | 1 m x 1 m |
https://www.realtor.ca/real-estate/28143545/1001j-8081-birchmount-road-markham-unionville-unionville
Interested?
Contact us for more information
Rainn Leung
Salesperson
260 Town Centre Blvd #101
Markham, Ontario L3R 8H8
Frankie Hui
Salesperson
260 Town Centre Blvd #101
Markham, Ontario L3R 8H8













