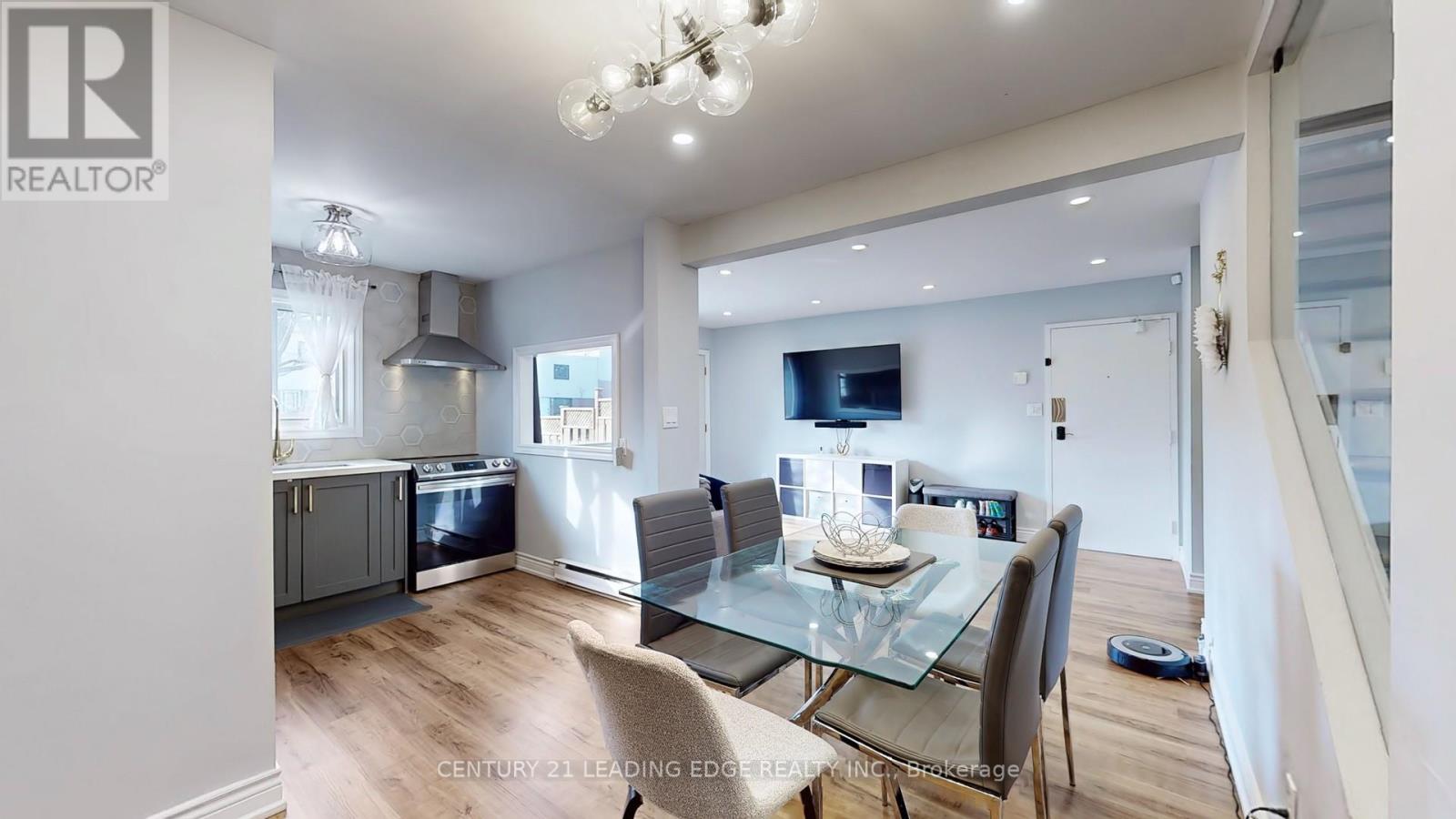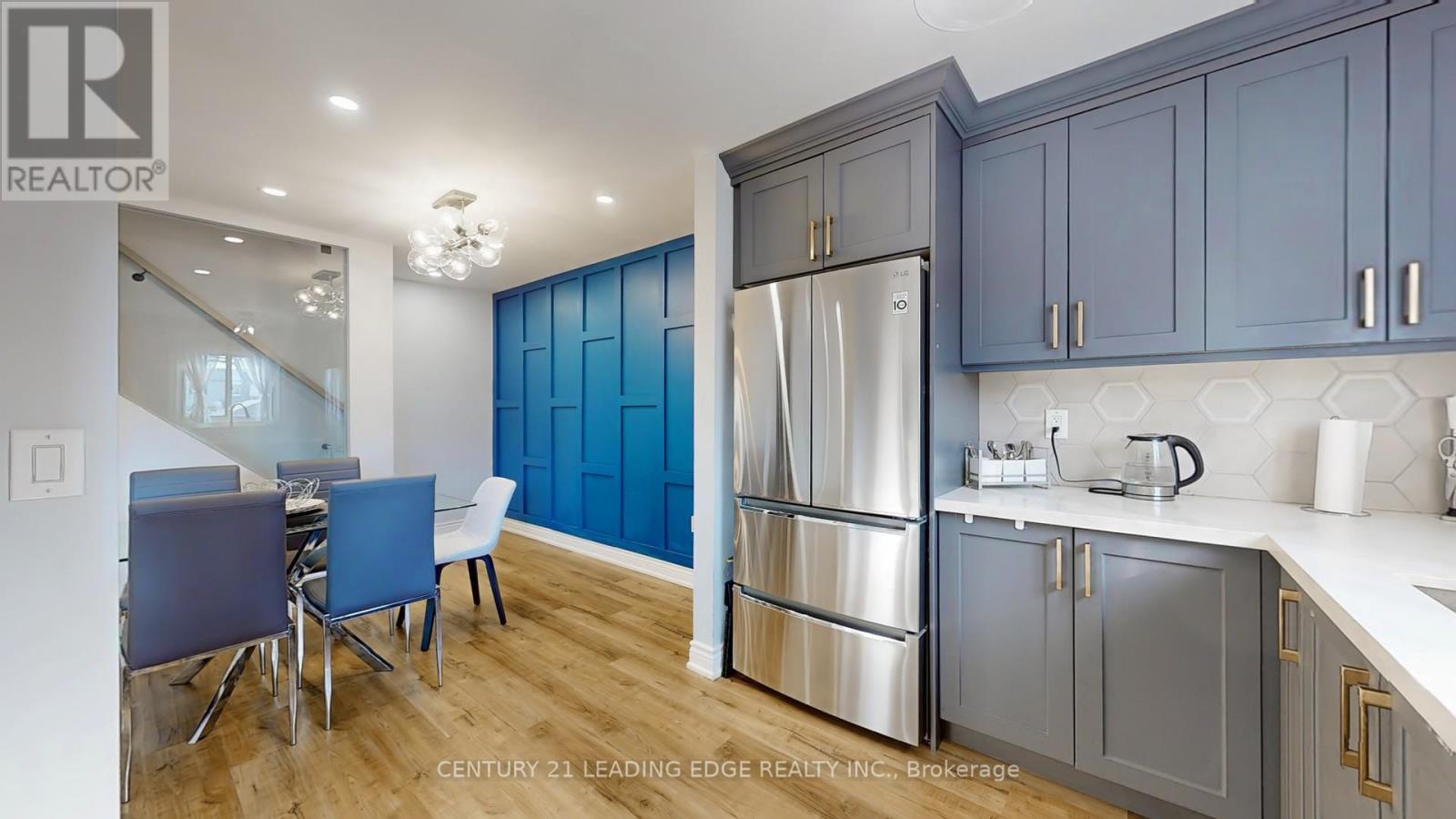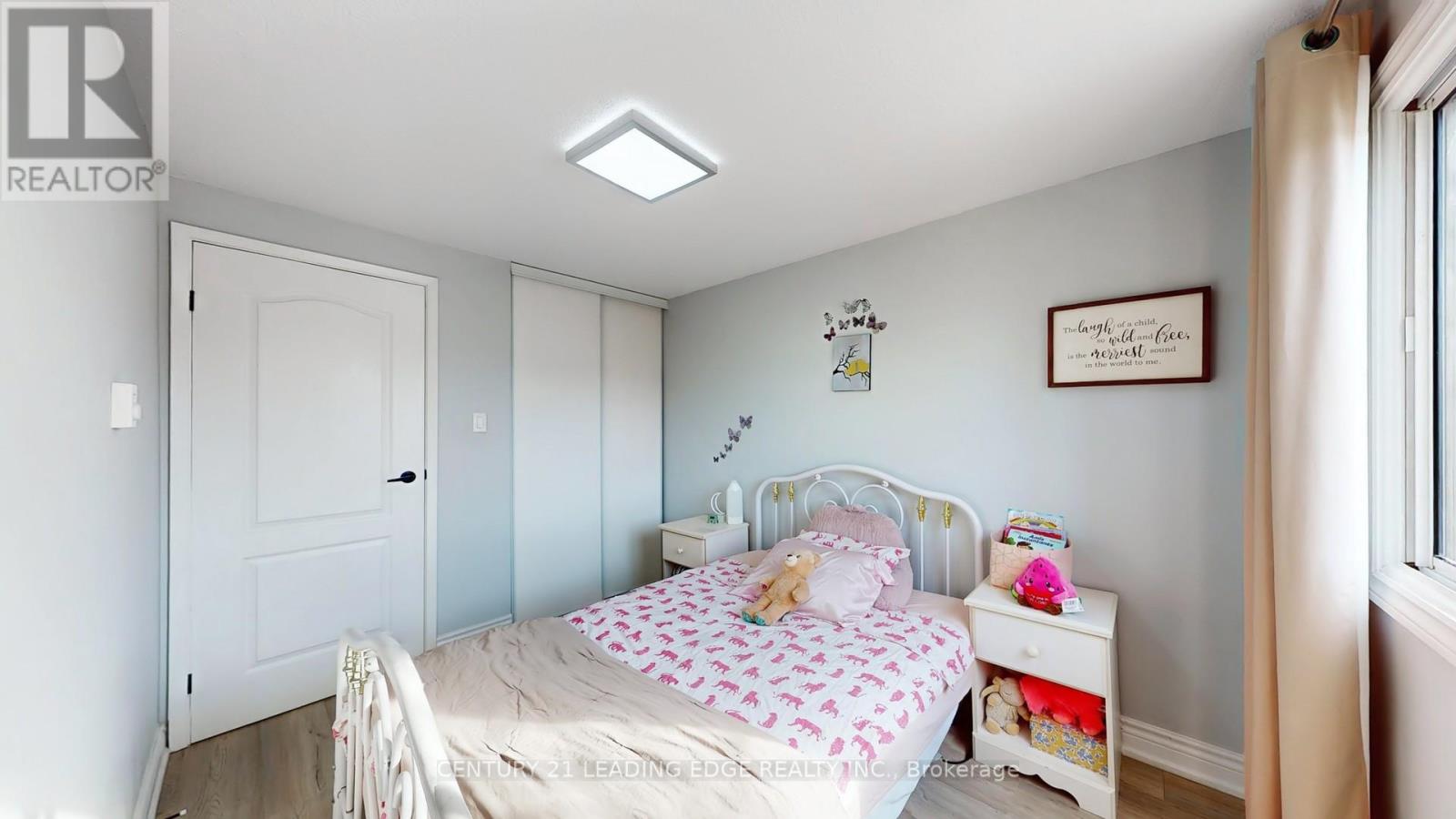118 - 1100 Oxford Street Oshawa, Ontario L1J 6G4
$495,000Maintenance, Common Area Maintenance, Heat, Electricity, Insurance, Parking, Water
$695.46 Monthly
Maintenance, Common Area Maintenance, Heat, Electricity, Insurance, Parking, Water
$695.46 MonthlyWelcome- This beautifully renovated end-unit townhouse offers modern upgrades and a fully finished basement in a prime location just minutes from the waterfront. The open-concept layout features smooth ceilings with pot lights throughout the main floor, creating a bright and inviting atmosphere. The contemporary kitchen is designed with quartz countertops, a large undermount sink, a stylish backsplash, and sleek cabinetry. A custom glass handrail adds a sophisticated touch, while wainscoting paneling and designer pendant lighting enhance the home's elegant appeal. Situated close to parks, schools, and transit, this home is move-in ready and designed for comfortable, modern living. Schedule your showing today. (id:61852)
Property Details
| MLS® Number | E12071849 |
| Property Type | Single Family |
| Community Name | Lakeview |
| AmenitiesNearBy | Public Transit |
| CommunityFeatures | Pet Restrictions |
| ParkingSpaceTotal | 1 |
Building
| BathroomTotal | 2 |
| BedroomsAboveGround | 3 |
| BedroomsBelowGround | 1 |
| BedroomsTotal | 4 |
| Amenities | Visitor Parking |
| Appliances | Oven - Built-in, Dryer, Hood Fan, Stove, Washer, Refrigerator |
| BasementDevelopment | Finished |
| BasementType | N/a (finished) |
| CoolingType | Window Air Conditioner |
| ExteriorFinish | Aluminum Siding, Brick |
| FlooringType | Vinyl, Laminate |
| HeatingFuel | Electric |
| HeatingType | Baseboard Heaters |
| StoriesTotal | 2 |
| SizeInterior | 900 - 999 Sqft |
| Type | Row / Townhouse |
Parking
| No Garage |
Land
| Acreage | No |
| LandAmenities | Public Transit |
Rooms
| Level | Type | Length | Width | Dimensions |
|---|---|---|---|---|
| Second Level | Primary Bedroom | 5.2 m | 2.9 m | 5.2 m x 2.9 m |
| Second Level | Bedroom 2 | 3.33 m | 2.43 m | 3.33 m x 2.43 m |
| Second Level | Bedroom 3 | 3.35 m | 2.6 m | 3.35 m x 2.6 m |
| Basement | Living Room | 2.89 m | 3.21 m | 2.89 m x 3.21 m |
| Basement | Bedroom | 3.35 m | 4.65 m | 3.35 m x 4.65 m |
| Main Level | Living Room | 5.1 m | 3.34 m | 5.1 m x 3.34 m |
| Main Level | Dining Room | 2.81 m | 2.5 m | 2.81 m x 2.5 m |
| Main Level | Kitchen | 2.77 m | 2.4 m | 2.77 m x 2.4 m |
https://www.realtor.ca/real-estate/28142851/118-1100-oxford-street-oshawa-lakeview-lakeview
Interested?
Contact us for more information
Rohan Brown
Salesperson
1825 Markham Rd. Ste. 301
Toronto, Ontario M1B 4Z9











































