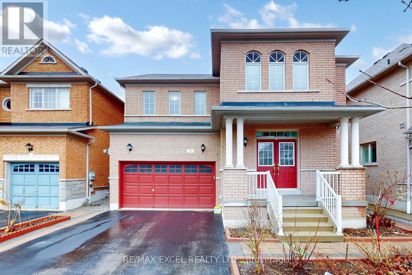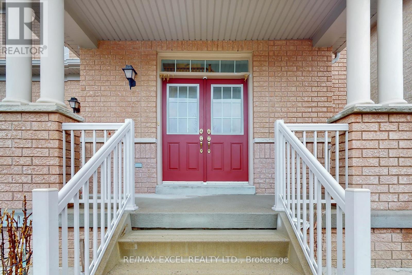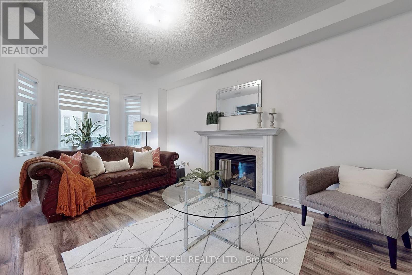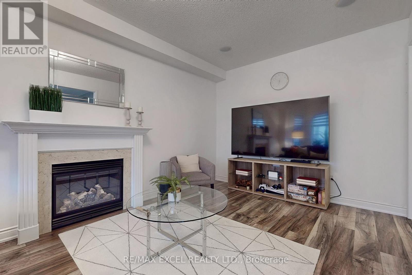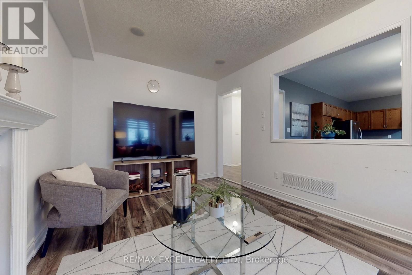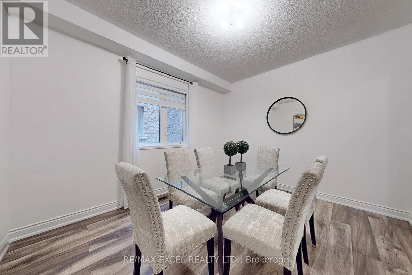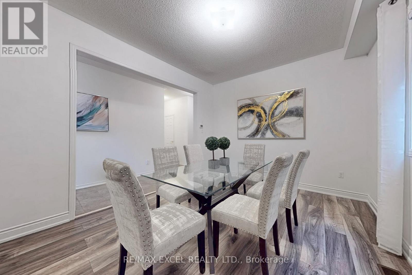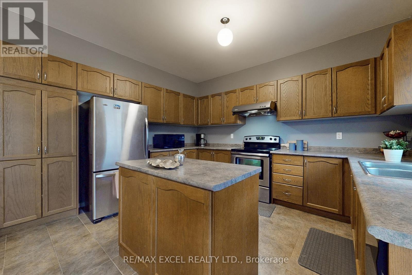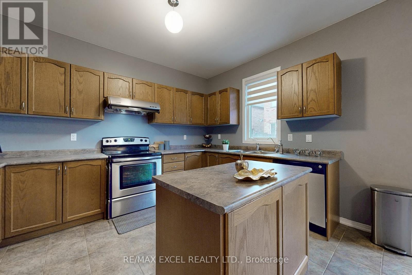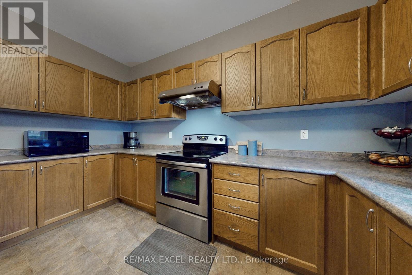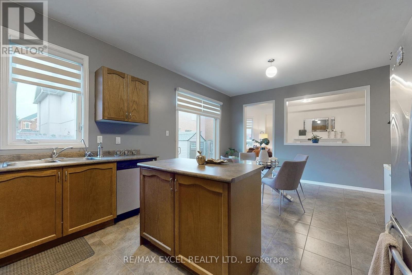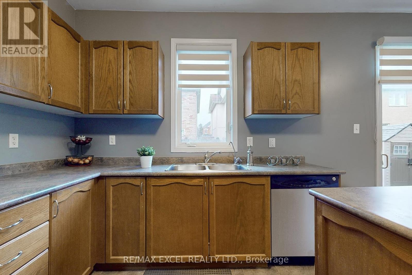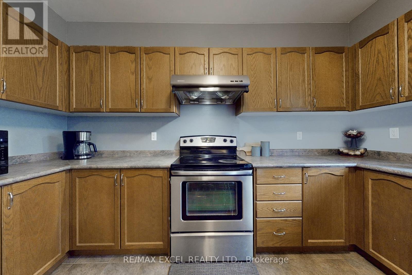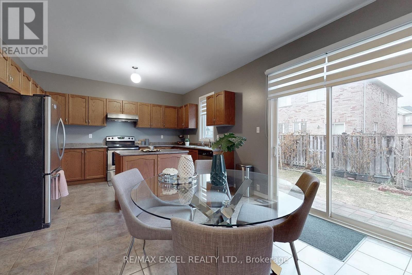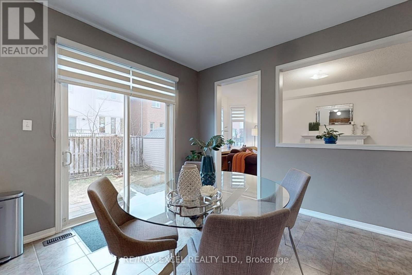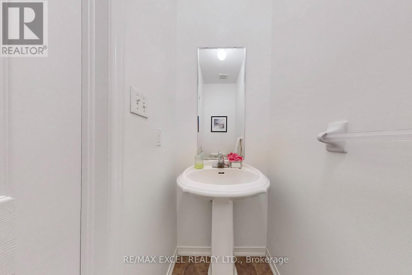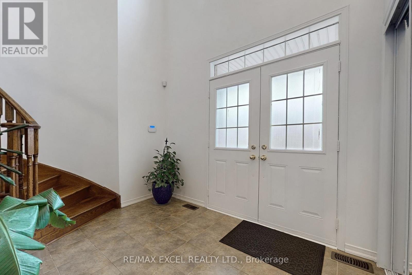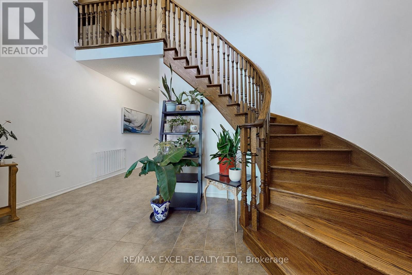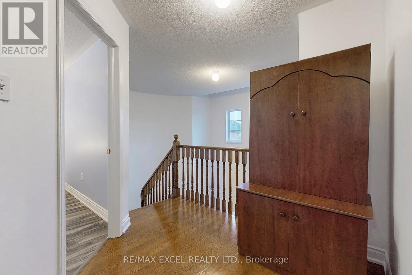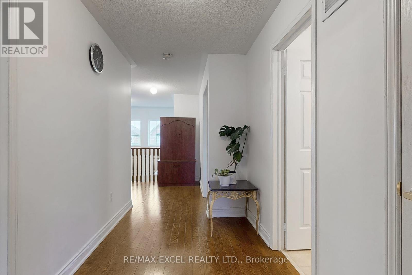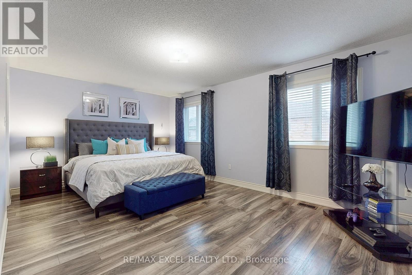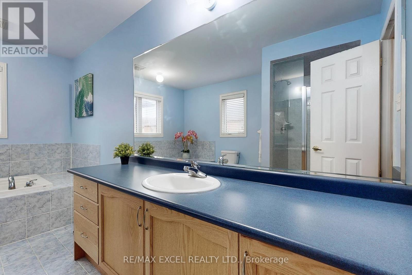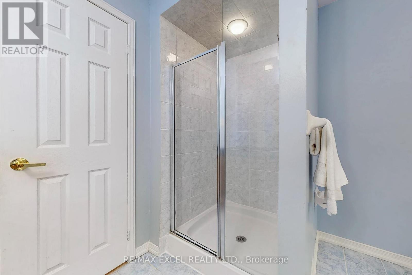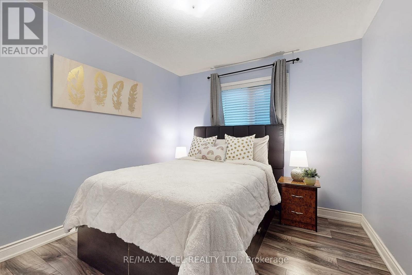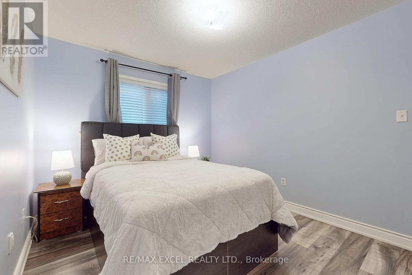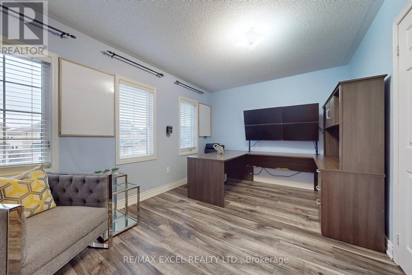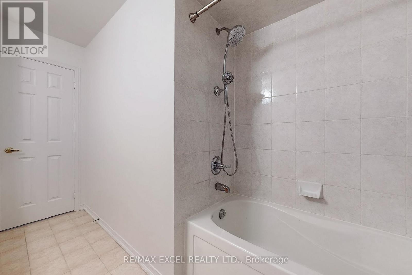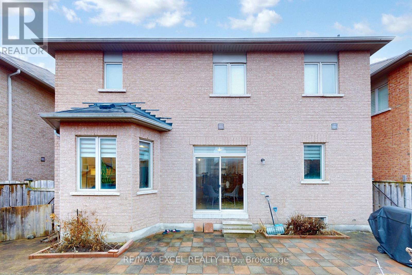56 Christian Hoover Drive Whitchurch-Stouffville, Ontario L4A 0X5
$1,335,000
Welcome To This Well-Maintained 4-Bedroom Detached Home Nestled On A Quiet, Family-Friendly Street. Featuring A Functional Open-Concept Layout With A Separate Formal Dining Room, This Home Is Perfect For Both Everyday Living And Entertaining. The Spacious Bedrooms Offer Comfort For The Whole Family, Including A Primary Suite Complete With A 4-Piece Ensuite And Walk-In Closet. Step Into The Inviting Cathedral Foyer And Feel Right At Home. Enjoy The Large Backyard Ideal For Gatherings, Gardening, Or Simply Relaxing. Proudly Cared For By Original Owners, This Home Shows True Pride Of Ownership Throughout. Dont Miss This Incredible Opportunity! EXTRAS: Existing: S/S Fridge, S/S Stove, S/S Dishwasher, Washer & Dryer, All Elf's, All Window Coverings, Furnace, CAC, Gdo + Remote. (id:61852)
Property Details
| MLS® Number | N12071267 |
| Property Type | Single Family |
| Community Name | Stouffville |
| ParkingSpaceTotal | 4 |
Building
| BathroomTotal | 3 |
| BedroomsAboveGround | 4 |
| BedroomsTotal | 4 |
| Amenities | Fireplace(s) |
| BasementType | Full |
| ConstructionStyleAttachment | Detached |
| CoolingType | Central Air Conditioning |
| ExteriorFinish | Brick |
| FireplacePresent | Yes |
| FireplaceTotal | 1 |
| FlooringType | Laminate, Ceramic |
| FoundationType | Poured Concrete |
| HalfBathTotal | 1 |
| HeatingFuel | Natural Gas |
| HeatingType | Forced Air |
| StoriesTotal | 2 |
| SizeInterior | 2500 - 3000 Sqft |
| Type | House |
| UtilityWater | Municipal Water |
Parking
| Attached Garage | |
| Garage |
Land
| Acreage | No |
| Sewer | Sanitary Sewer |
| SizeDepth | 26 Ft |
| SizeFrontage | 12 Ft ,2 In |
| SizeIrregular | 12.2 X 26 Ft |
| SizeTotalText | 12.2 X 26 Ft |
Rooms
| Level | Type | Length | Width | Dimensions |
|---|---|---|---|---|
| Second Level | Primary Bedroom | 3.64 m | 5.55 m | 3.64 m x 5.55 m |
| Second Level | Bedroom 2 | 3.22 m | 3.39 m | 3.22 m x 3.39 m |
| Second Level | Bedroom 3 | 2.94 m | 3.35 m | 2.94 m x 3.35 m |
| Second Level | Bedroom 4 | 3.03 m | 4.11 m | 3.03 m x 4.11 m |
| Main Level | Dining Room | 3.87 m | 3.35 m | 3.87 m x 3.35 m |
| Main Level | Kitchen | 3.9 m | 6.2 m | 3.9 m x 6.2 m |
| Main Level | Eating Area | 3.9 m | 6.2 m | 3.9 m x 6.2 m |
| Main Level | Family Room | 4.99 m | 3.35 m | 4.99 m x 3.35 m |
Utilities
| Cable | Available |
| Sewer | Available |
Interested?
Contact us for more information
Chester Yu
Broker
50 Acadia Ave Suite 120
Markham, Ontario L3R 0B3
