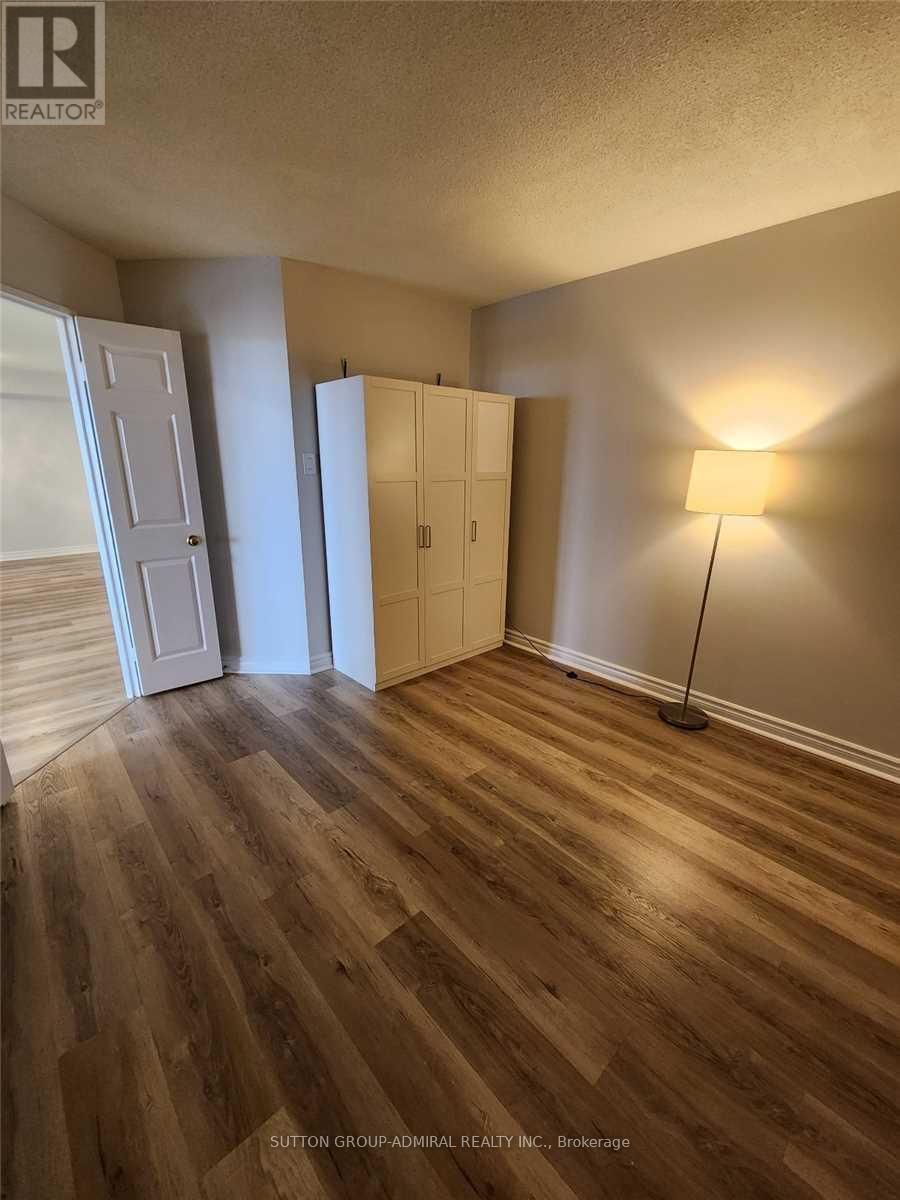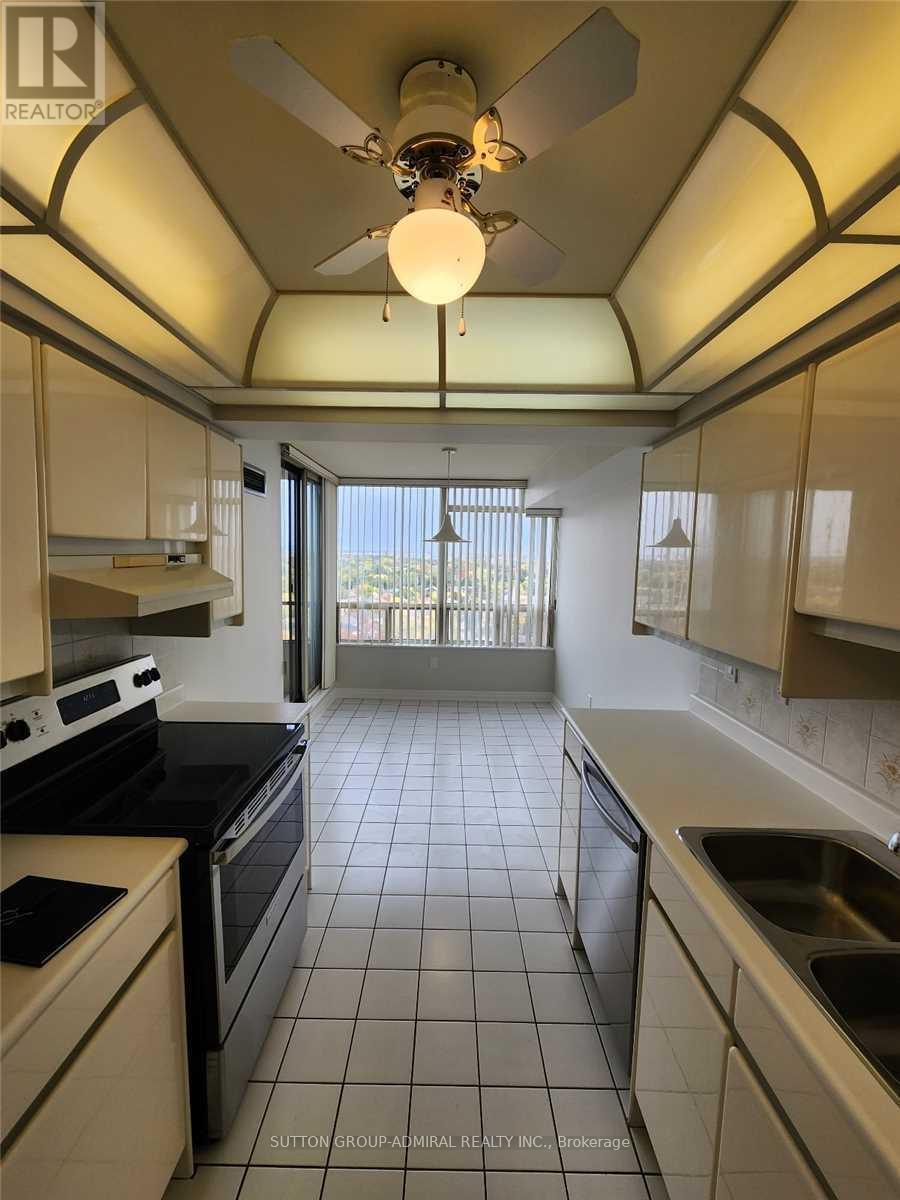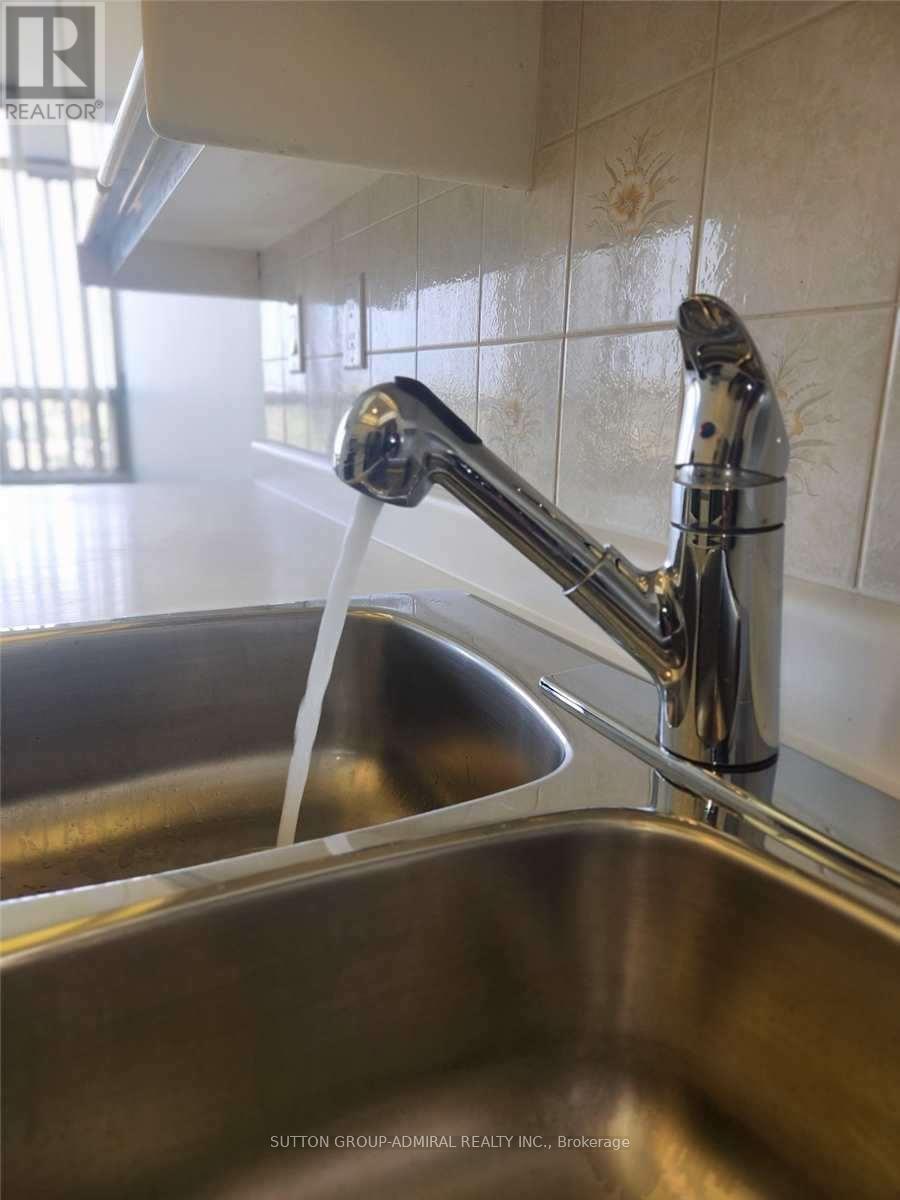1204 - 343 Clark Avenue W Vaughan, Ontario L4J 7K5
$2,800 Monthly
Rarely Available & Professionally Upgraded Executive Two Bedroom Condominium In The Highly Sought After Conservatory Building Spanning Nearly 1100 Sqft,This Immaculate Property Offers An Expansive Home Perfect For Empty Nesters Looking To Downsize Or A Young Couple Looking For A Spacious Alternative To The Typical "Shoe Box" Condo.**Unbeatable Value As Rent Includes Hydro, High-Speed Internet & Tv.**Enjoy The Large Principle Bedroom W/Dual Closets & Spacious Second Bedroom Area W/New Standalone Wardrobe. With Its Open Concept Layout,You Will Enjoy The Large Sun Filled Family Room,Dining Area,Bright Kitchen W/Cozy Eat-In & Dual Walk Outs To Your Spectacular Unobstructed Balcony To Enjoy A Morning Coffee Or Relaxing Nightcap.Be The First To Enjoy The Recent Upgrades Including Painting Throughout, New Premium Flooring,Brand New Stainless Steel Appliances. Cancel The Gym Membership As This Property Incl. World Class Amenities Walking Distance To Synagogues,Shops, Parks,Transit&Top Schools. (id:61852)
Property Details
| MLS® Number | N12071323 |
| Property Type | Single Family |
| Community Name | Crestwood-Springfarm-Yorkhill |
| AmenitiesNearBy | Park, Place Of Worship, Public Transit, Schools |
| CommunityFeatures | Pets Not Allowed, Community Centre |
| Features | Balcony |
| ParkingSpaceTotal | 1 |
| Structure | Squash & Raquet Court |
Building
| BathroomTotal | 1 |
| BedroomsAboveGround | 2 |
| BedroomsTotal | 2 |
| Amenities | Security/concierge, Exercise Centre, Recreation Centre |
| Appliances | Blinds, Dishwasher, Dryer, Sauna, Stove, Washer, Whirlpool, Refrigerator |
| CoolingType | Central Air Conditioning |
| ExteriorFinish | Brick, Stone |
| FlooringType | Laminate |
| HeatingFuel | Natural Gas |
| HeatingType | Forced Air |
| SizeInterior | 1000 - 1199 Sqft |
| Type | Apartment |
Parking
| Underground | |
| Garage |
Land
| Acreage | No |
| LandAmenities | Park, Place Of Worship, Public Transit, Schools |
Rooms
| Level | Type | Length | Width | Dimensions |
|---|---|---|---|---|
| Ground Level | Dining Room | 3.35 m | 3.35 m | 3.35 m x 3.35 m |
| Ground Level | Family Room | 5.54 m | 3.35 m | 5.54 m x 3.35 m |
| Ground Level | Kitchen | 20 m | 10 m | 20 m x 10 m |
| Ground Level | Primary Bedroom | 4.54 m | 3.35 m | 4.54 m x 3.35 m |
| Ground Level | Bedroom 2 | 3.8 m | 3.75 m | 3.8 m x 3.75 m |
| Ground Level | Laundry Room | 8 m | 4 m | 8 m x 4 m |
Interested?
Contact us for more information
Arthur Zylber
Salesperson
1881 Steeles Ave. W.
Toronto, Ontario M3H 5Y4



























