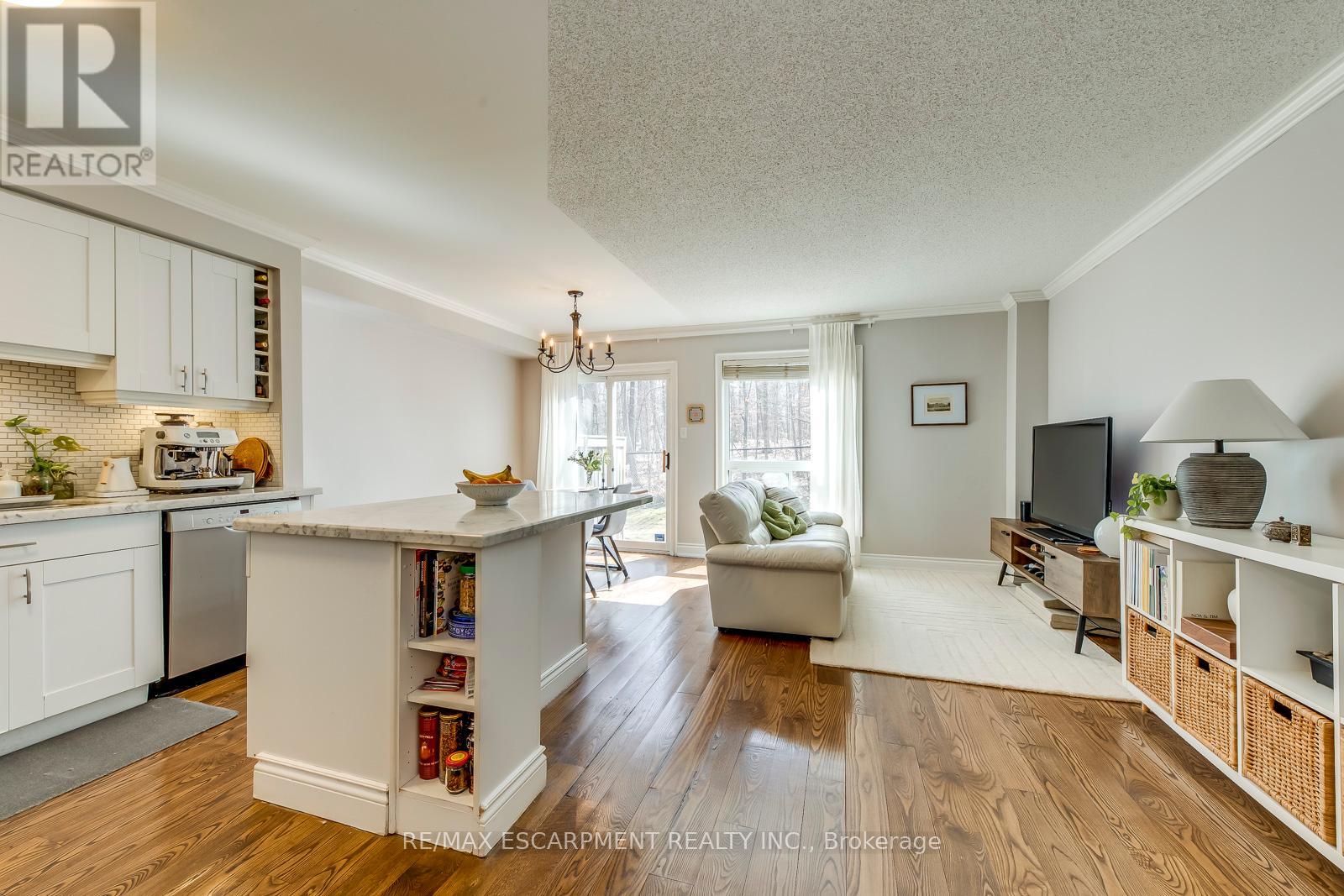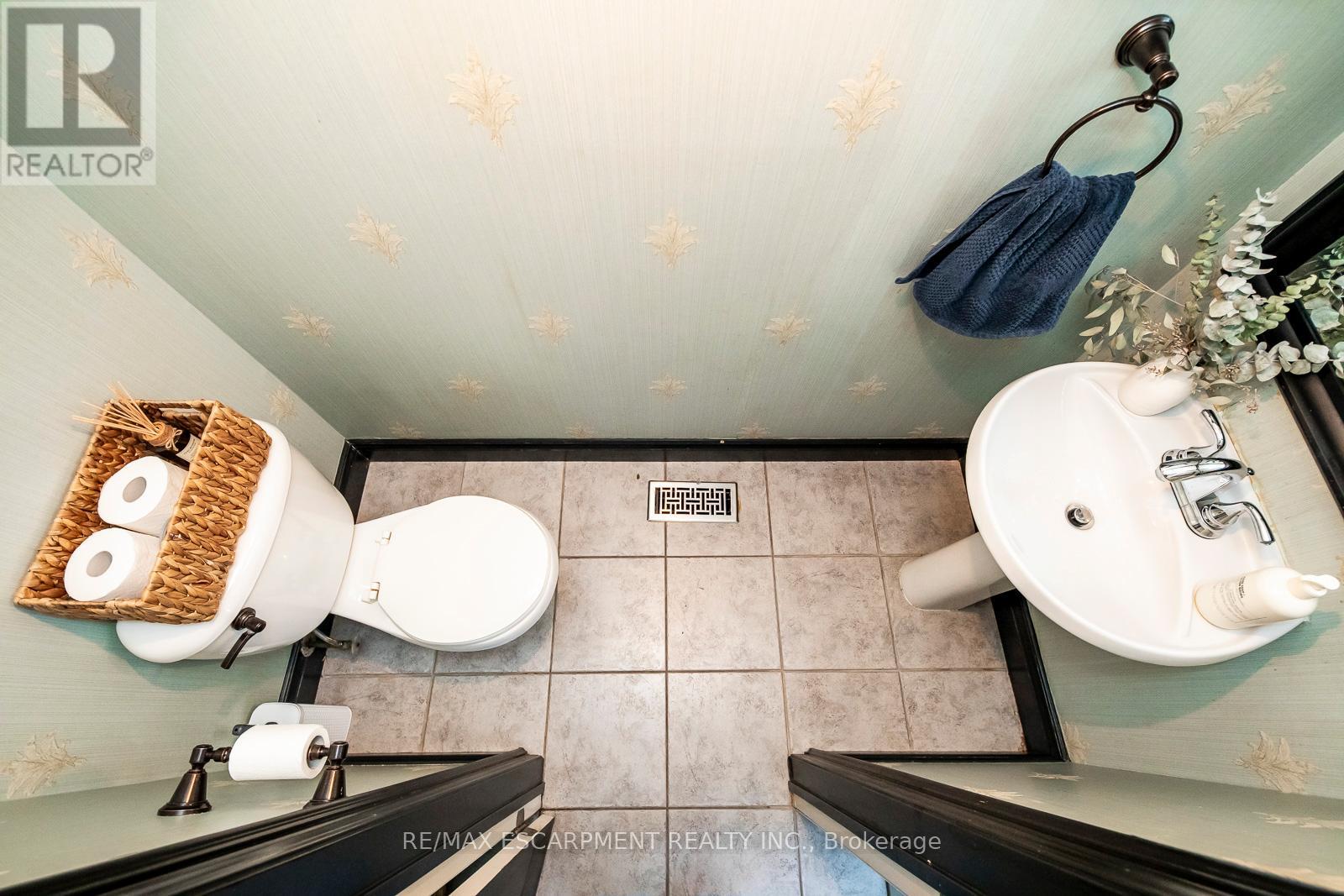26 - 5530 Glen Erin Drive Mississauga, Ontario L5M 6E8
$3,500 Monthly
Beautifully upgraded 3 bedroom, 3 bath townhome in a prime Location! Placed in a quiet family-friendly complex offering one garage + private driveway. Spacious main floor with bright kitchen featuring premium cabinetry, quartz countertops, tiled backsplash and stainless steel appliances. Over 50K In Renovation! Very Bright OpenConcept Living And Dining Room. Spacious primary bedroom with ensuite bath. Two more bedrooms share a 4 piece bath. Fully Finished basement featuring large Rec room and finished laundry. Back Yard with Forest Facing offers complete privacy. Close To 403 With QuickAccess To Transit, Great Schools, Shopping Mall, Grocery Stores and more. Book a showing today! (id:61852)
Property Details
| MLS® Number | W12071331 |
| Property Type | Single Family |
| Community Name | Central Erin Mills |
| CommunityFeatures | Pet Restrictions |
| ParkingSpaceTotal | 2 |
Building
| BathroomTotal | 3 |
| BedroomsAboveGround | 3 |
| BedroomsTotal | 3 |
| Appliances | Garage Door Opener Remote(s), Dishwasher, Dryer, Hood Fan, Microwave, Stove, Washer, Window Coverings, Refrigerator |
| BasementDevelopment | Finished |
| BasementType | N/a (finished) |
| CoolingType | Central Air Conditioning |
| ExteriorFinish | Brick |
| HalfBathTotal | 1 |
| HeatingFuel | Natural Gas |
| HeatingType | Forced Air |
| StoriesTotal | 3 |
| SizeInterior | 1200 - 1399 Sqft |
| Type | Row / Townhouse |
Parking
| Attached Garage | |
| Garage |
Land
| Acreage | No |
Rooms
| Level | Type | Length | Width | Dimensions |
|---|---|---|---|---|
| Second Level | Primary Bedroom | 5.1 m | 3.84 m | 5.1 m x 3.84 m |
| Second Level | Bedroom 2 | 3.84 m | 2.52 m | 3.84 m x 2.52 m |
| Second Level | Bedroom 3 | 3 m | 2.52 m | 3 m x 2.52 m |
| Lower Level | Recreational, Games Room | 5.84 m | 4.94 m | 5.84 m x 4.94 m |
| Main Level | Living Room | 5.7 m | 3.1 m | 5.7 m x 3.1 m |
| Main Level | Dining Room | 5.7 m | 3.1 m | 5.7 m x 3.1 m |
| Main Level | Kitchen | 3.4 m | 3.1 m | 3.4 m x 3.1 m |
| Main Level | Eating Area | 3 m | 2.2 m | 3 m x 2.2 m |
Interested?
Contact us for more information
Betsy Wang
Broker
2180 Itabashi Way #4b
Burlington, Ontario L7M 5A5


































