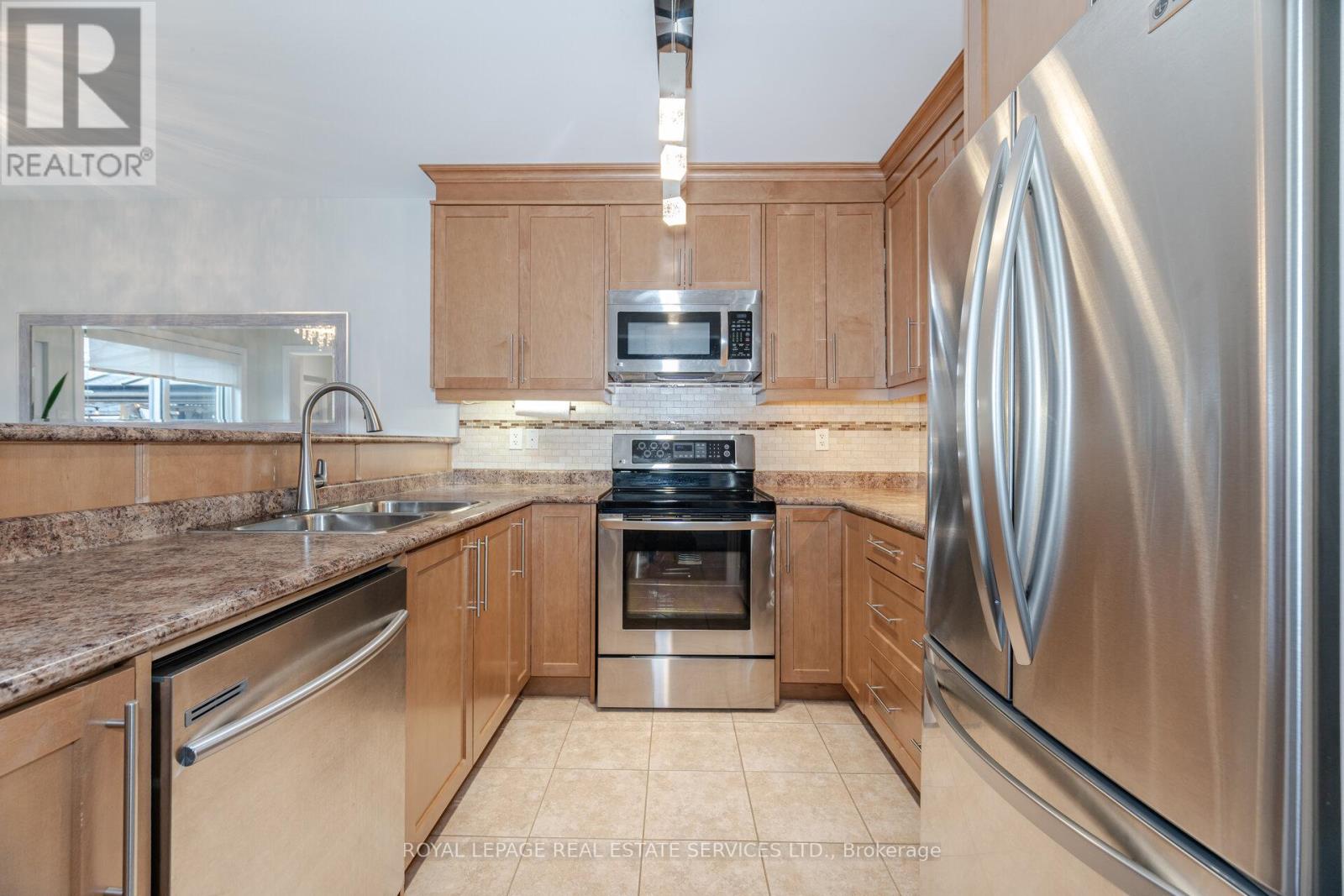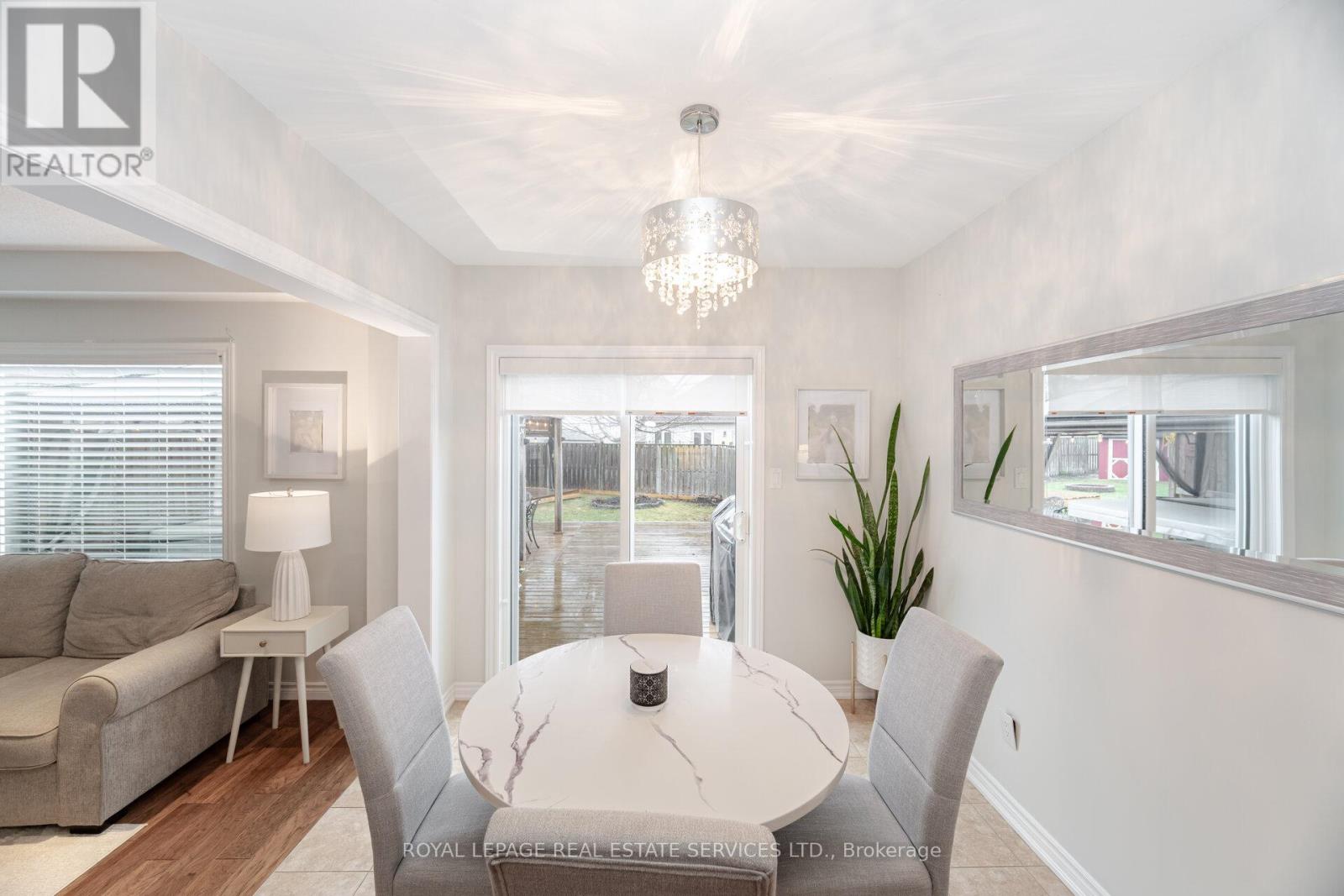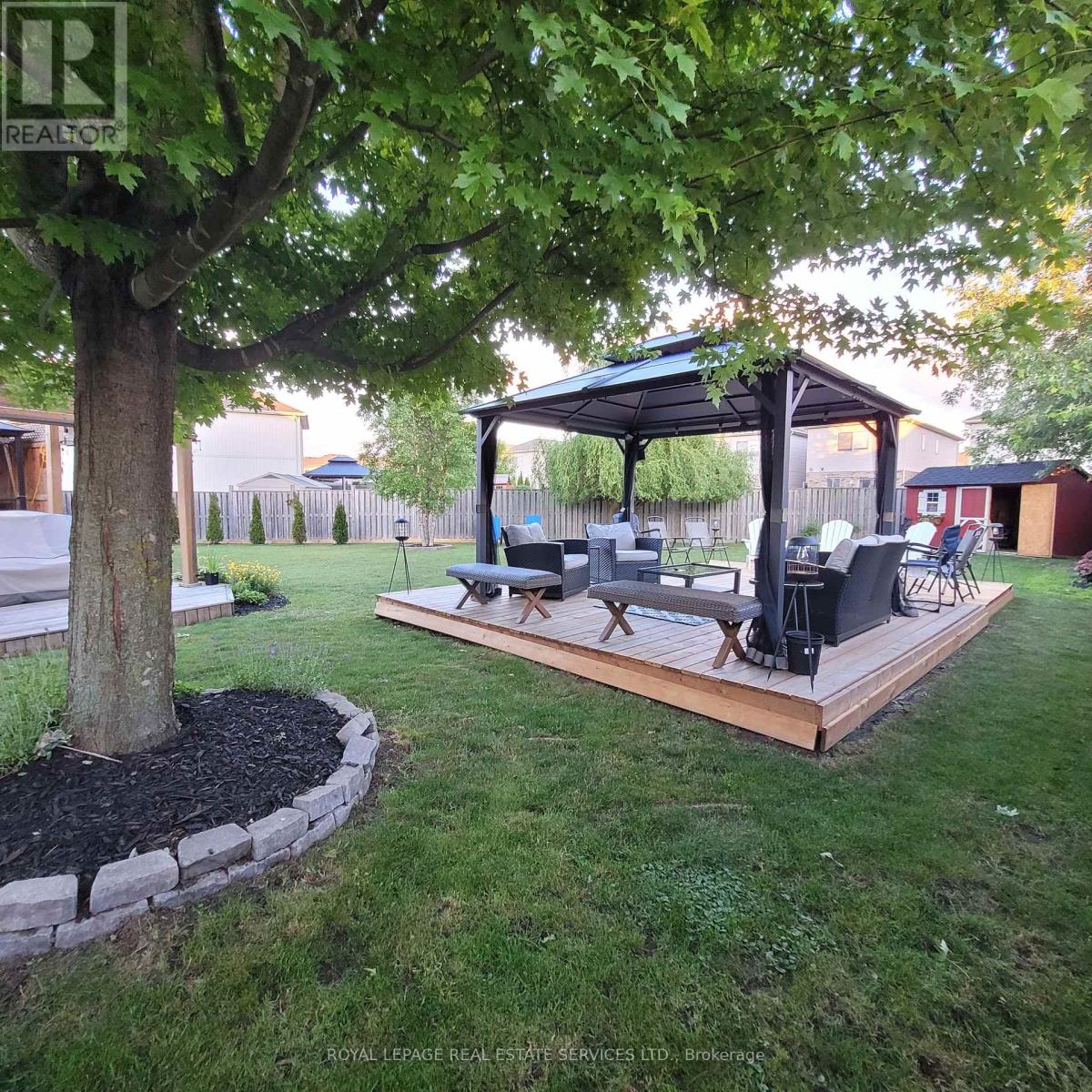140 Stonemount Crescent Essa, Ontario L0M 1B4
$759,888
Welcome to this fabulous end-unit townhouse, attached only at the garage, offering a rare blend of privacy, space, and style. Featuring 3 spacious bedrooms and 4 well-appointed bathrooms, this beautifully maintained home sits on a massive, irregular lot that must be seen to be believed - an absolute dream for entertaining and outdoor living. Step inside to find a versatile main-floor den, perfect as a cozy sitting area or open office, along with interior access from the garage. Gleaming hardwood floors run throughout most of the main level, adding warmth and elegance to the space. The kitchen is a chef's delight, showcasing wood cabinetry, stainless steel appliances, a stylish backsplash, breakfast bar, and under-cabinet lighting. The bright dining area, filled with natural light, leads directly to a deck, while the open-concept living room offers hardwood flooring, pot lights, and a welcoming, cozy vibe. Upstairs, the primary bedroom which overlooks the expansive backyard, serves as a peaceful retreat with hardwood floors, a walk-in closet, and a stunning 4-piece ensuite. Two additional generously sized bedrooms, a sleek 4-piece bathroom, and a convenient second-floor laundry room complete the upper level. The finished basement expands the living space even further with a large recreation room, an open office area, a 2-piece bathroom, ample storage, and a cold room. The backyard is truly an oasis-featuring a two-tiered deck with a hot tub, a dedicated BBQ zone, multiple covered sitting areas with gazebos, a fire pit, additional rear deck, large garden shed, and an expansive lawn perfect for play or relaxation. Located in a fantastic community, this home also boasts a 3-car driveway with no sidewalk. This unique property offers the perfect combination of comfort, functionality, and outdoor bliss-don't miss this rare opportunity! (id:61852)
Property Details
| MLS® Number | N12071512 |
| Property Type | Single Family |
| Community Name | Angus |
| AmenitiesNearBy | Park, Place Of Worship, Schools |
| EquipmentType | Water Heater |
| Features | Irregular Lot Size, Gazebo |
| ParkingSpaceTotal | 4 |
| RentalEquipmentType | Water Heater |
| Structure | Deck, Porch, Shed |
Building
| BathroomTotal | 4 |
| BedroomsAboveGround | 3 |
| BedroomsTotal | 3 |
| Age | 6 To 15 Years |
| Appliances | Hot Tub, Water Heater, Garage Door Opener Remote(s), Water Softener, Central Vacuum, Dishwasher, Dryer, Garage Door Opener, Microwave, Stove, Washer, Window Coverings, Refrigerator |
| BasementDevelopment | Finished |
| BasementType | N/a (finished) |
| ConstructionStyleAttachment | Attached |
| CoolingType | Central Air Conditioning |
| ExteriorFinish | Aluminum Siding, Brick |
| FlooringType | Tile, Laminate, Concrete, Hardwood, Carpeted |
| FoundationType | Concrete |
| HalfBathTotal | 2 |
| HeatingFuel | Natural Gas |
| HeatingType | Forced Air |
| StoriesTotal | 2 |
| SizeInterior | 1500 - 2000 Sqft |
| Type | Row / Townhouse |
| UtilityWater | Municipal Water |
Parking
| Attached Garage | |
| Garage |
Land
| Acreage | No |
| LandAmenities | Park, Place Of Worship, Schools |
| Sewer | Sanitary Sewer |
| SizeDepth | 187 Ft ,10 In |
| SizeFrontage | 24 Ft ,2 In |
| SizeIrregular | 24.2 X 187.9 Ft |
| SizeTotalText | 24.2 X 187.9 Ft|under 1/2 Acre |
Rooms
| Level | Type | Length | Width | Dimensions |
|---|---|---|---|---|
| Second Level | Primary Bedroom | 5.9 m | 3.38 m | 5.9 m x 3.38 m |
| Second Level | Bedroom 2 | 3.69 m | 3.02 m | 3.69 m x 3.02 m |
| Second Level | Bedroom 3 | 3.58 m | 2.84 m | 3.58 m x 2.84 m |
| Second Level | Laundry Room | 1.62 m | 1.56 m | 1.62 m x 1.56 m |
| Basement | Office | 4.03 m | 3.15 m | 4.03 m x 3.15 m |
| Basement | Cold Room | 3.41 m | 1.82 m | 3.41 m x 1.82 m |
| Basement | Recreational, Games Room | 5.9 m | 6.21 m | 5.9 m x 6.21 m |
| Main Level | Foyer | 1.98 m | 1.18 m | 1.98 m x 1.18 m |
| Main Level | Den | 3.31 m | 2.03 m | 3.31 m x 2.03 m |
| Main Level | Kitchen | 2.97 m | 2.64 m | 2.97 m x 2.64 m |
| Main Level | Dining Room | 2.89 m | 2.58 m | 2.89 m x 2.58 m |
| Main Level | Living Room | 5.08 m | 3.16 m | 5.08 m x 3.16 m |
https://www.realtor.ca/real-estate/28141917/140-stonemount-crescent-essa-angus-angus
Interested?
Contact us for more information
George Grdic
Salesperson
2520 Eglinton Ave West #207b
Mississauga, Ontario L5M 0Y4
Helio Domingos
Salesperson
2520 Eglinton Ave West #207c
Mississauga, Ontario L5M 0Y4













































