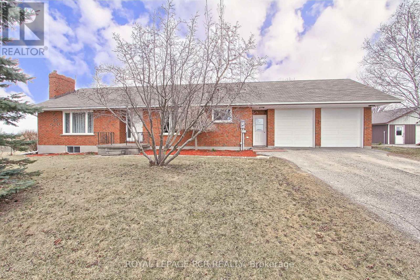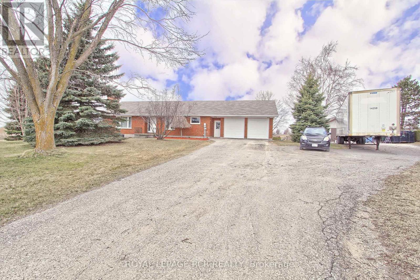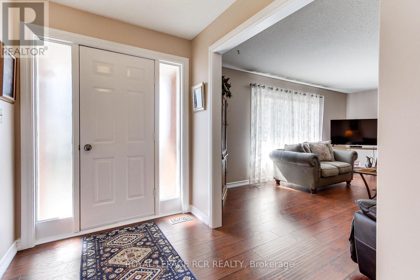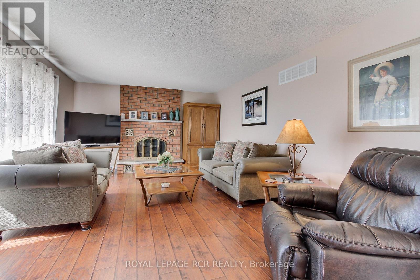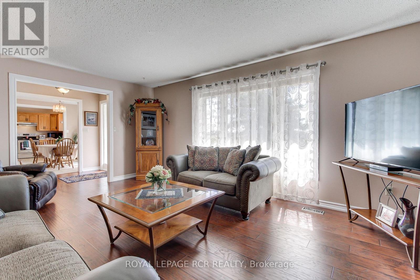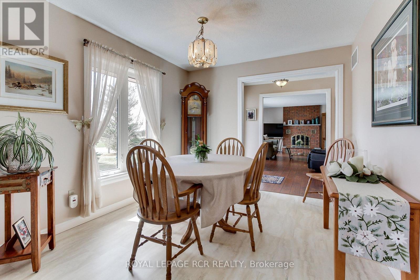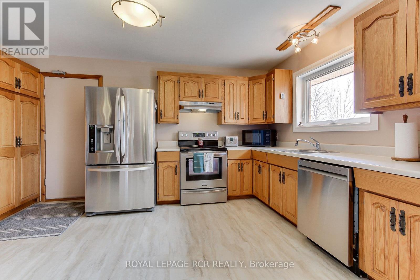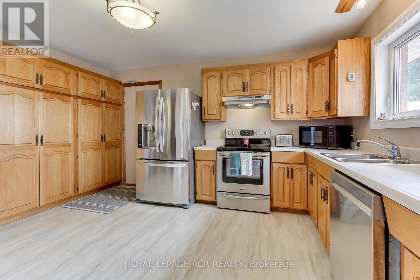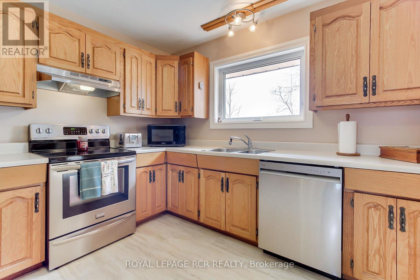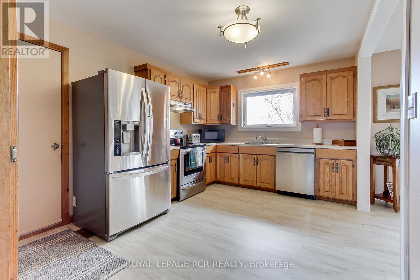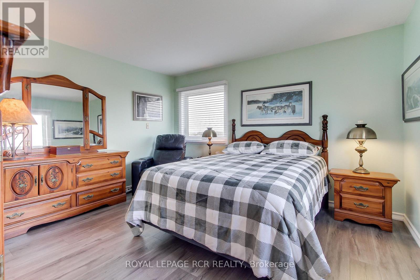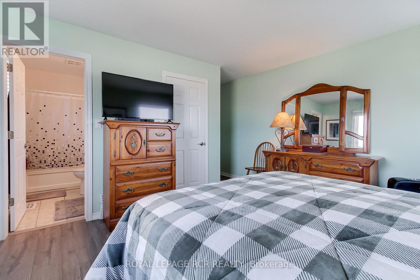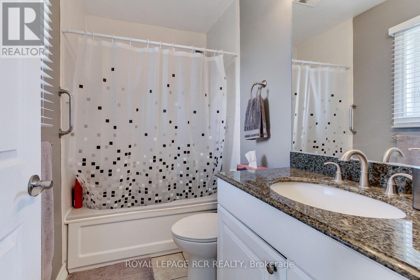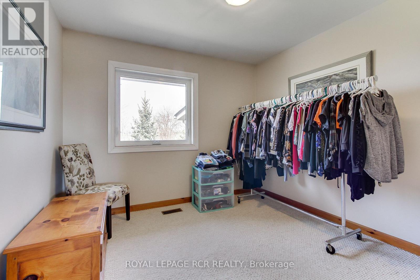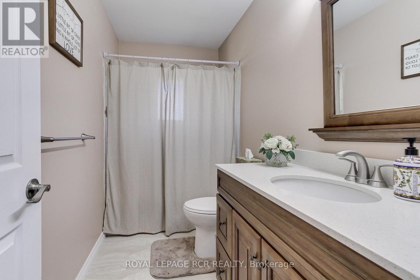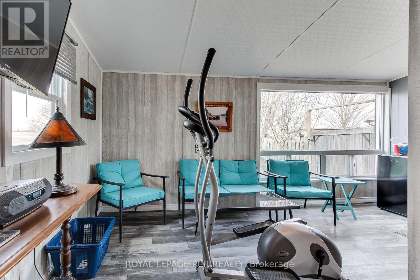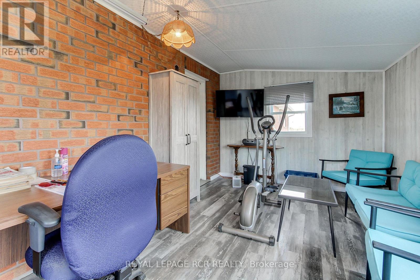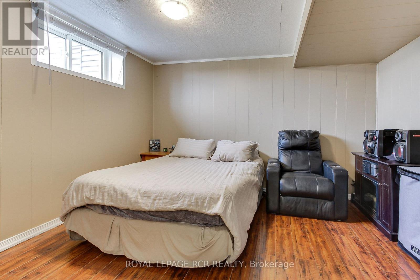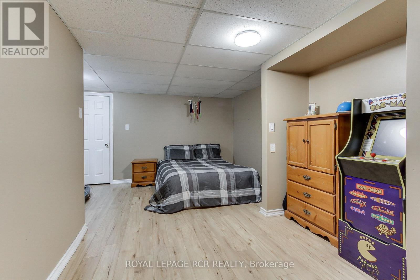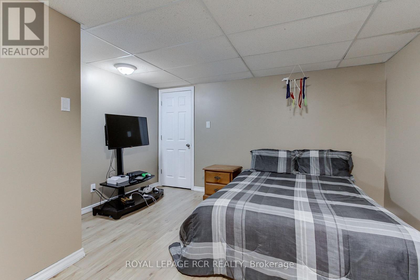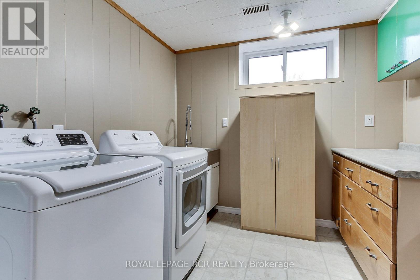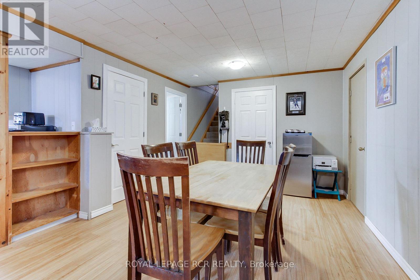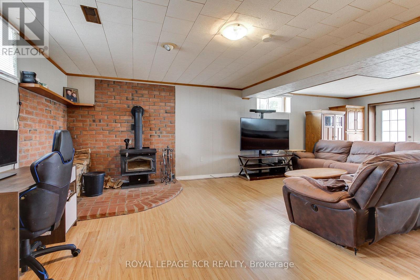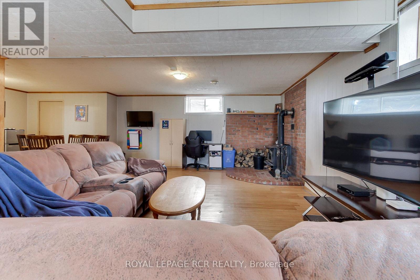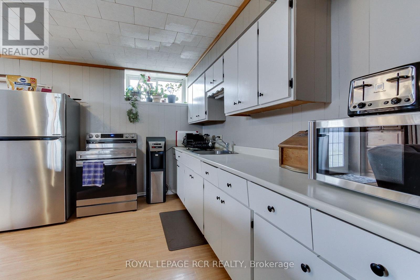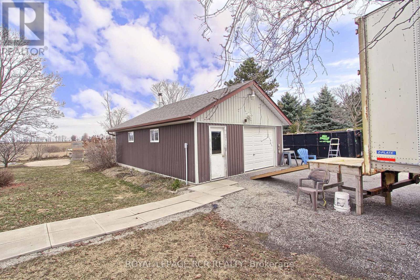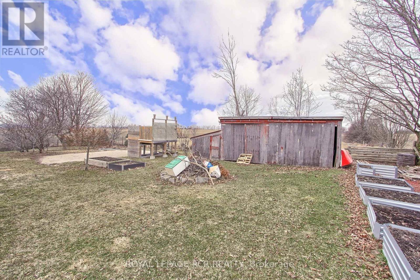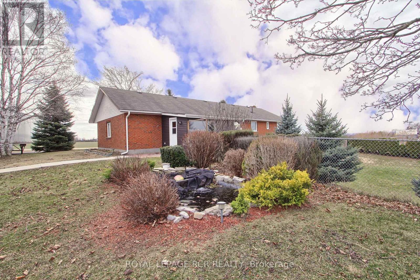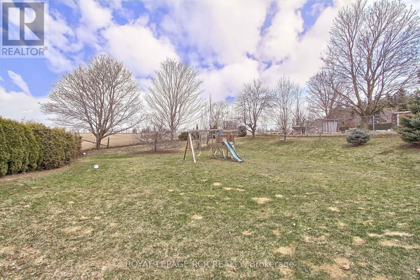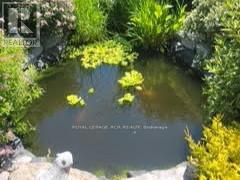3992 Line 10 Bradford West Gwillimbury, Ontario L3Z 3L5
$1,296,000
Charming Brick Bungalow On a Large Private Country Lot 150 x 200 Ft. Super Close to Town and All Bradford Amenities Including Highways For Quick Commute. The Exterior Features 18x30 Ft Separate Workshop With Hydro, 20x10 Ft Pole Barn With Gravel Floor For All Your Equipment, And 16x7 Ft Cube Container Storage Unit For Supplies, Long Driveway With Lots of Parking, Koi Pond, Raised Garden Beds, and Kids Playset. A Breezeway/Mudroom Offers Added Convenience, Connecting The Home To The Large Garage 23x23 Ft Which Has Separate Office Quietly Located Behind The Garage Perfect For Working At Home or Your In Home Business. This Well-Maintained Brick Bungalow Offers Peaceful Country Living Featuring 3 Comfortable Bedrooms, Including the Primary Suite With 4 Piece Ensuite. The Large Country Kitchen Opens Into The Dining Room, The Generous Living Room Has a Large Picture Window and a Fireplace Providing a Cozy Space To Relax. The Finished Basement Includes An In-Law Suite With Beautiful Big Above Grade Windows, Large Kitchen, 4th Bedroom, Den/Office, 3 Piece Bathroom, And Private Walkout To The Patio and Large Yard. Updates As per Seller Include: Water Pump (2025), Heat Pump Furnace and Air Conditioning System 4 Yrs, New Eves Fascia Soffits 2 yrs, Windows 4 Yrs, House Shingles 5 yrs, Workshop Shingles 2 Yrs, Ultraviolet Water System 6 Yrs, Updated Garage Doors, Paving Line 10 Expected Next Year. This Property Is Perfect For Those Seeking a Peaceful, Functional Space With Plenty Of Room For All Your Toys, Entertaining Friends and Raising a Growing Family. (id:61852)
Property Details
| MLS® Number | N12071122 |
| Property Type | Single Family |
| Community Name | Rural Bradford West Gwillimbury |
| Features | In-law Suite |
| ParkingSpaceTotal | 12 |
| Structure | Patio(s), Workshop, Barn |
Building
| BathroomTotal | 3 |
| BedroomsAboveGround | 3 |
| BedroomsBelowGround | 1 |
| BedroomsTotal | 4 |
| Age | 16 To 30 Years |
| Amenities | Fireplace(s) |
| Appliances | Central Vacuum, Water Heater, Water Softener, Water Treatment, All, Dishwasher, Garage Door Opener, Window Coverings, Refrigerator |
| ArchitecturalStyle | Bungalow |
| BasementDevelopment | Finished |
| BasementFeatures | Separate Entrance, Walk Out |
| BasementType | N/a (finished) |
| ConstructionStyleAttachment | Detached |
| CoolingType | Central Air Conditioning |
| ExteriorFinish | Brick |
| FireplacePresent | Yes |
| FireplaceTotal | 2 |
| FireplaceType | Woodstove |
| FlooringType | Vinyl, Laminate, Linoleum, Carpeted |
| FoundationType | Poured Concrete |
| HeatingFuel | Electric |
| HeatingType | Heat Pump |
| StoriesTotal | 1 |
| SizeInterior | 1100 - 1500 Sqft |
| Type | House |
| UtilityWater | Dug Well |
Parking
| Attached Garage | |
| Garage |
Land
| Acreage | No |
| Sewer | Septic System |
| SizeDepth | 200 Ft |
| SizeFrontage | 150 Ft |
| SizeIrregular | 150 X 200 Ft |
| SizeTotalText | 150 X 200 Ft|1/2 - 1.99 Acres |
Rooms
| Level | Type | Length | Width | Dimensions |
|---|---|---|---|---|
| Lower Level | Kitchen | Measurements not available | ||
| Lower Level | Bedroom 4 | 3.05 m | 3.05 m | 3.05 m x 3.05 m |
| Lower Level | Den | 5.03 m | 3.86 m | 5.03 m x 3.86 m |
| Lower Level | Utility Room | 3.9 m | 2.68 m | 3.9 m x 2.68 m |
| Lower Level | Cold Room | 2.06 m | 1.9 m | 2.06 m x 1.9 m |
| Lower Level | Living Room | 7.92 m | 4.87 m | 7.92 m x 4.87 m |
| Main Level | Foyer | 3.58 m | 1.81 m | 3.58 m x 1.81 m |
| Main Level | Living Room | 5.91 m | 4.14 m | 5.91 m x 4.14 m |
| Main Level | Dining Room | 3.35 m | 3.05 m | 3.35 m x 3.05 m |
| Main Level | Kitchen | 4.14 m | 3.05 m | 4.14 m x 3.05 m |
| Main Level | Primary Bedroom | 4.14 m | 3.96 m | 4.14 m x 3.96 m |
| Main Level | Bedroom 2 | 3.05 m | 3.05 m | 3.05 m x 3.05 m |
| Main Level | Bedroom 3 | 3.05 m | 3.05 m | 3.05 m x 3.05 m |
| Ground Level | Office | 4.78 m | 2.98 m | 4.78 m x 2.98 m |
Interested?
Contact us for more information
Georgeina Helen Blyth
Broker
17360 Yonge Street
Newmarket, Ontario L3Y 7R6
Robin P. Evans
Salesperson
17360 Yonge Street
Newmarket, Ontario L3Y 7R6
Shawna-Leigh Christophersen
Salesperson
17360 Yonge Street
Newmarket, Ontario L3Y 7R6
