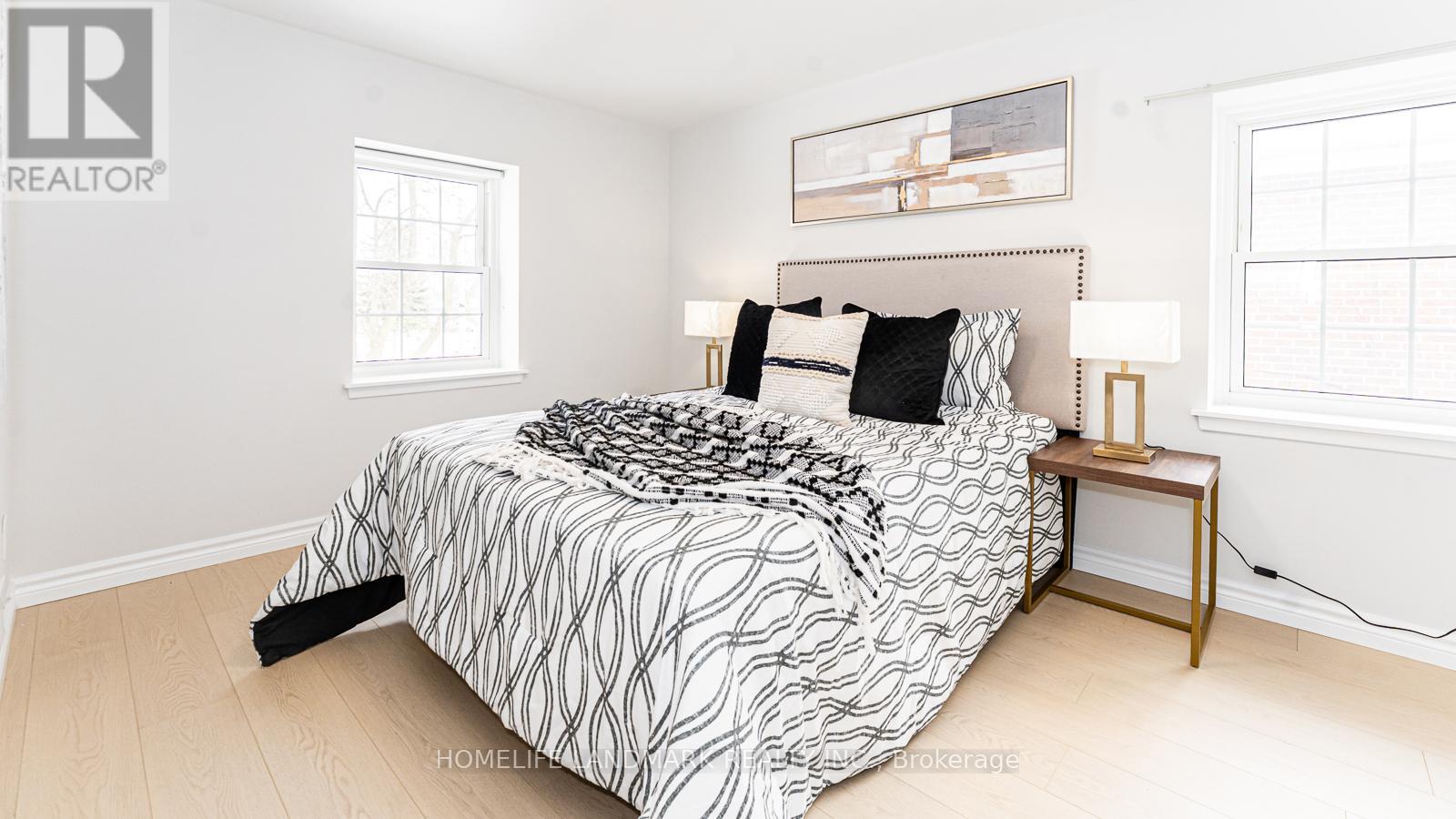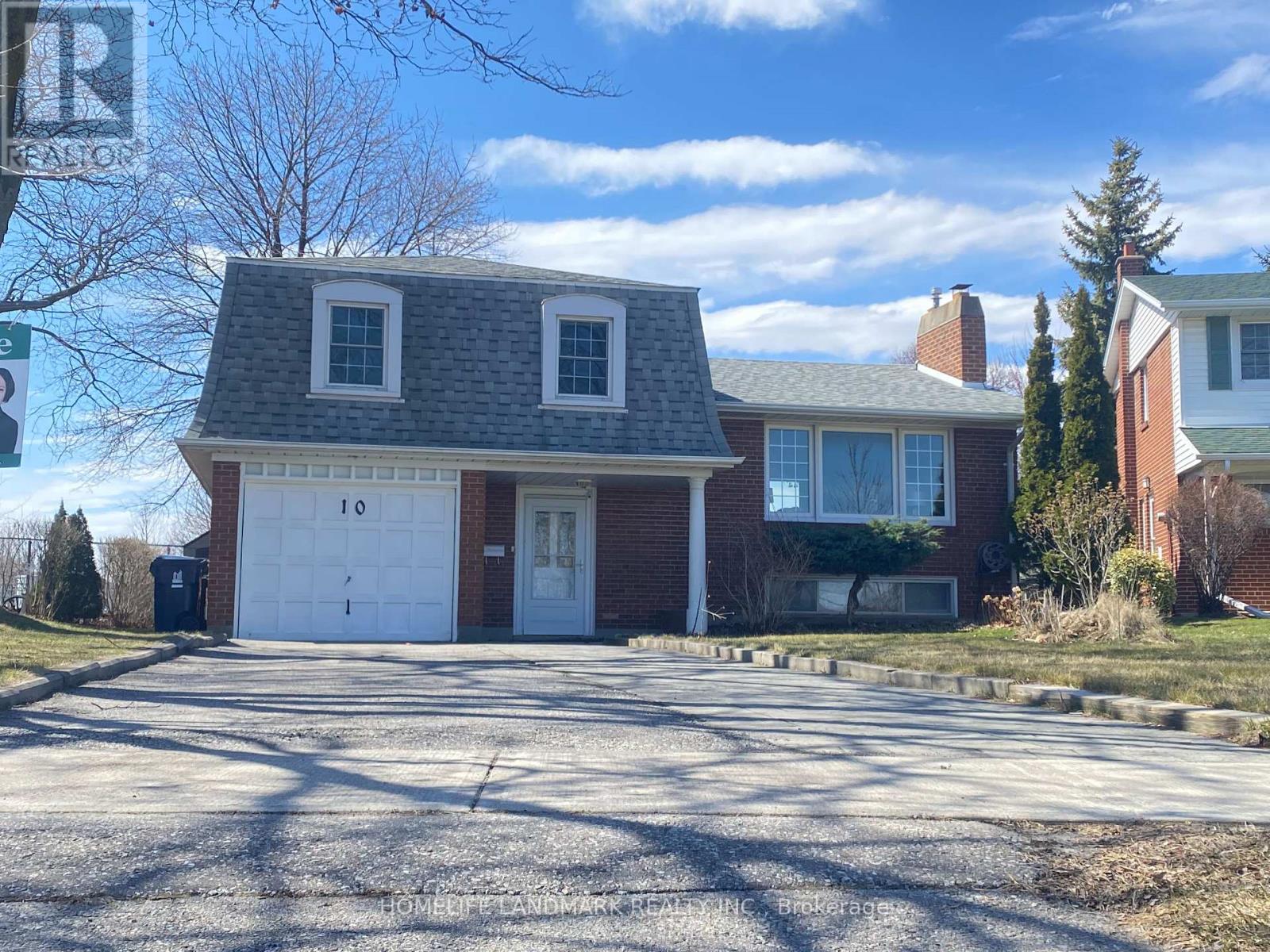10 Rotunda Place Toronto, Ontario M1T 1M7
$1,188,000
** Exclusive Court Location** .Pie Shaped Lot.(40.76x101.97x62.12x126.34feet).Very quiet, peaceful and tranquil . Stunning Home Is Ready To Move-In. Full House Freshly Painted . new floor.Ideal Location,Steps To Transit And A Quick And Easy Jump Off The 401 and close to the 404..Backyard with Deck and clear view. Long driveway can park 6 cars.This Home Also Has No Neighbours Directly Behind -- Backing On To A School. Must See! No Survey Available. (id:61852)
Open House
This property has open houses!
2:00 pm
Ends at:4:00 pm
Property Details
| MLS® Number | E12070795 |
| Property Type | Single Family |
| Neigbourhood | Tam O'Shanter-Sullivan |
| Community Name | Tam O'Shanter-Sullivan |
| AmenitiesNearBy | Park, Public Transit, Schools |
| Features | Irregular Lot Size, Carpet Free |
| ParkingSpaceTotal | 7 |
| ViewType | View |
Building
| BathroomTotal | 3 |
| BedroomsAboveGround | 4 |
| BedroomsBelowGround | 1 |
| BedroomsTotal | 5 |
| Age | 51 To 99 Years |
| Appliances | Dryer, Hood Fan, Stove, Washer, Window Coverings, Refrigerator |
| BasementDevelopment | Finished |
| BasementType | N/a (finished) |
| ConstructionStyleAttachment | Detached |
| ConstructionStyleSplitLevel | Sidesplit |
| CoolingType | Central Air Conditioning |
| ExteriorFinish | Brick |
| FireplacePresent | Yes |
| FlooringType | Ceramic |
| FoundationType | Unknown |
| HalfBathTotal | 1 |
| HeatingFuel | Natural Gas |
| HeatingType | Forced Air |
| SizeInterior | 1500 - 2000 Sqft |
| Type | House |
| UtilityWater | Municipal Water |
Parking
| Attached Garage | |
| Garage |
Land
| Acreage | No |
| LandAmenities | Park, Public Transit, Schools |
| Sewer | Sanitary Sewer |
| SizeDepth | 102 Ft |
| SizeFrontage | 40 Ft ,9 In |
| SizeIrregular | 40.8 X 102 Ft ; Irregular Pie Shaped Lot |
| SizeTotalText | 40.8 X 102 Ft ; Irregular Pie Shaped Lot |
| ZoningDescription | Rd*315) |
Rooms
| Level | Type | Length | Width | Dimensions |
|---|---|---|---|---|
| Second Level | Primary Bedroom | 3.02 m | 4.4 m | 3.02 m x 4.4 m |
| Second Level | Bedroom 3 | 4.22 m | 2.56 m | 4.22 m x 2.56 m |
| Second Level | Bedroom 4 | 2.97 m | 3.06 m | 2.97 m x 3.06 m |
| Second Level | Bathroom | 2.32 m | 3.23 m | 2.32 m x 3.23 m |
| Basement | Bedroom | 2.42 m | 3.37 m | 2.42 m x 3.37 m |
| Basement | Recreational, Games Room | 3.93 m | 4.66 m | 3.93 m x 4.66 m |
| Main Level | Living Room | 4.18 m | 5.9 m | 4.18 m x 5.9 m |
| Main Level | Dining Room | 3.3 m | 2.97 m | 3.3 m x 2.97 m |
| Main Level | Kitchen | 3.13 m | 3.44 m | 3.13 m x 3.44 m |
| Ground Level | Bedroom 2 | 3.02 m | 4.1 m | 3.02 m x 4.1 m |
Interested?
Contact us for more information
Shirley Gui
Salesperson
7240 Woodbine Ave Unit 103
Markham, Ontario L3R 1A4



















