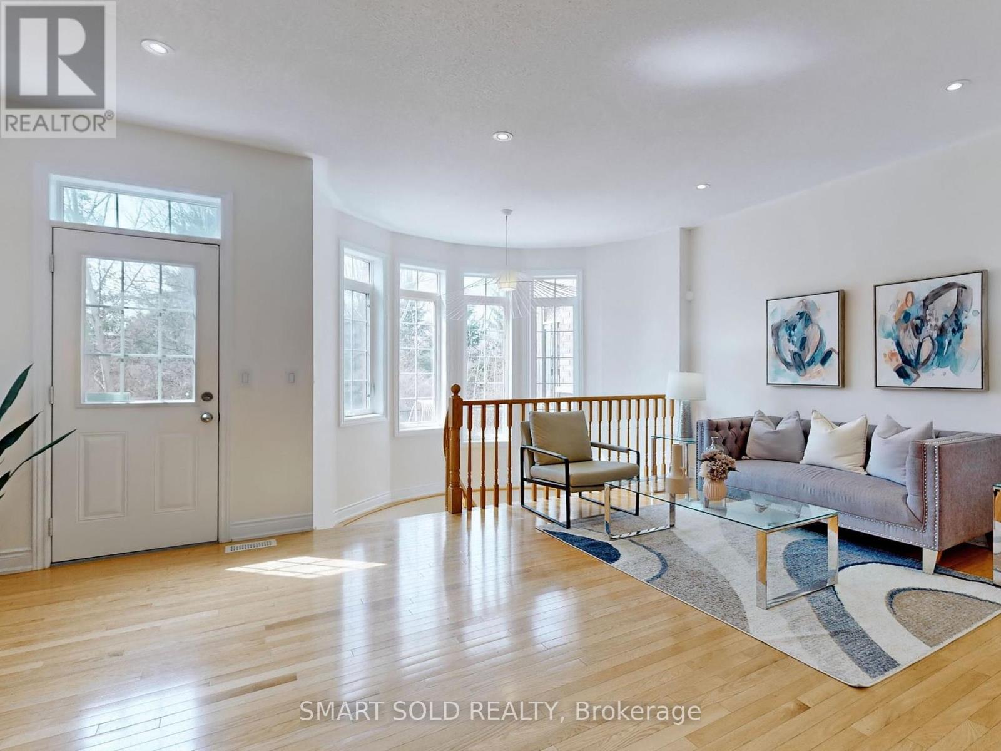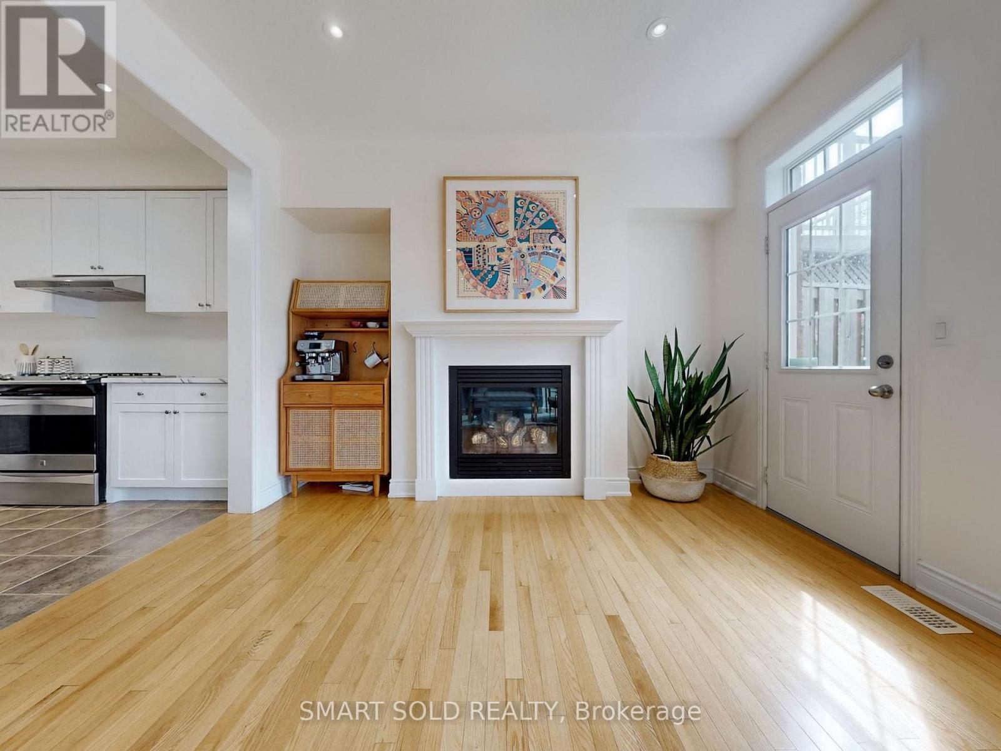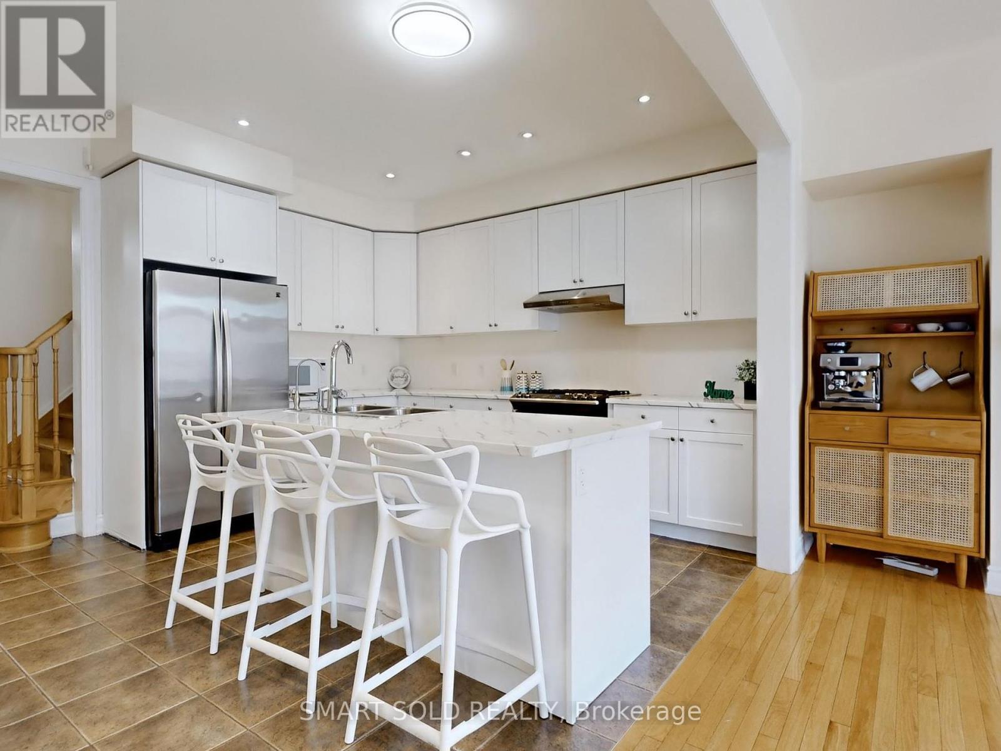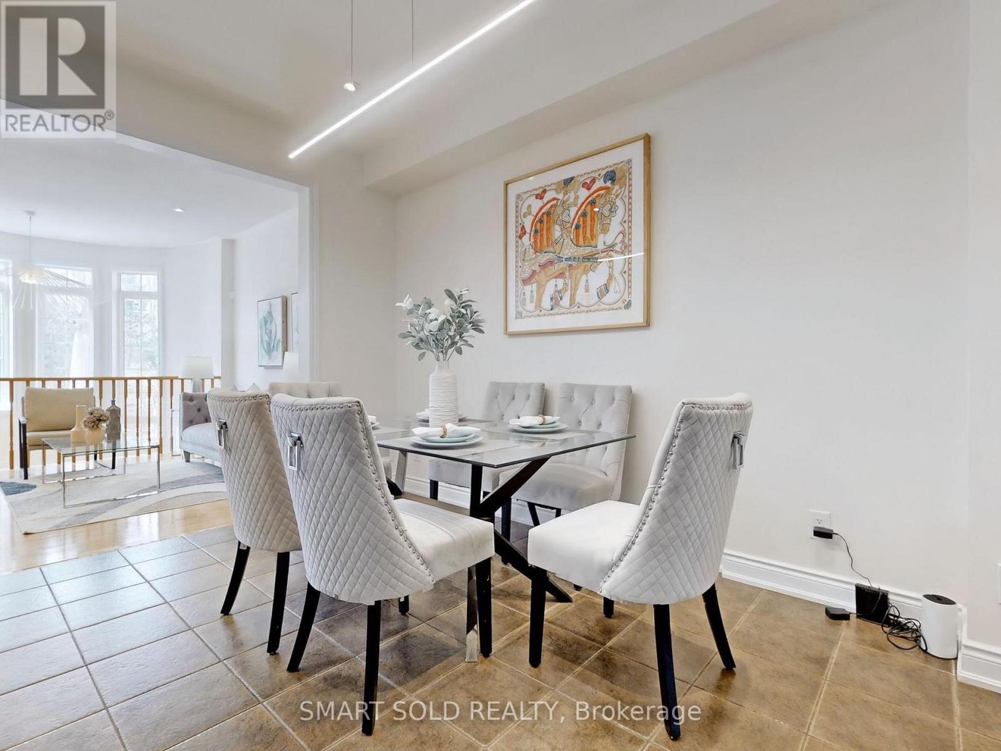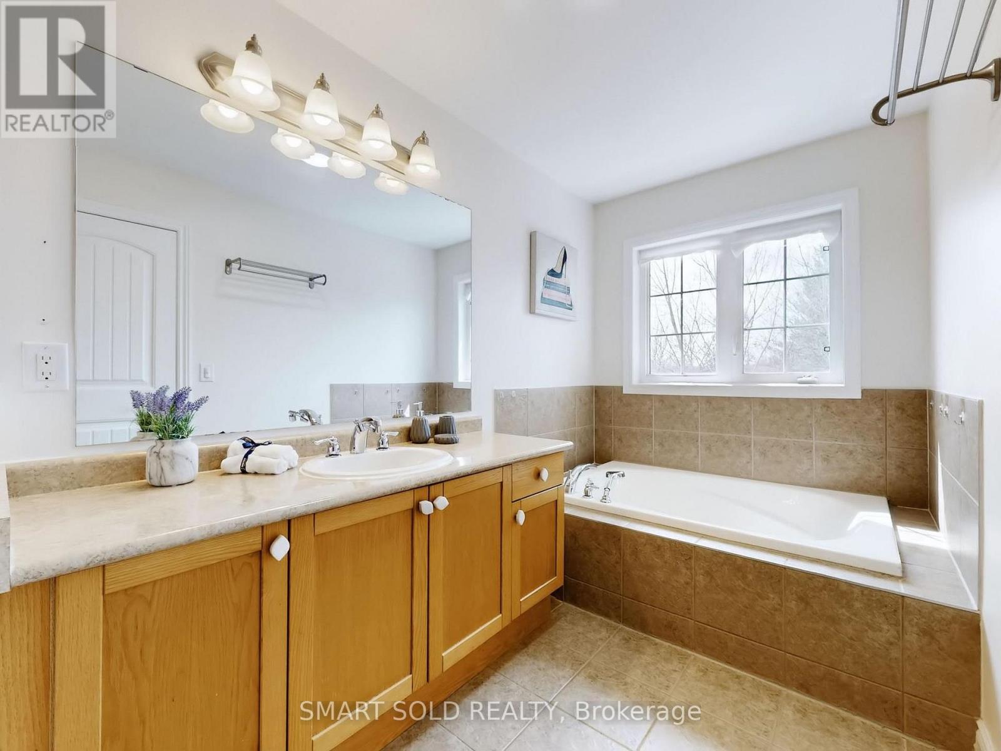104 Lacewood Drive Richmond Hill, Ontario L4S 0E6
$1,088,000
Beautifully Maintained 3 Bright Bedrooms + 1 Large Den Freehold, Ravine View Townhouse In The Highly Sought-After Westbrook Community Of Richmond Hill! Featuring 9 Ceilings On The Main Floor, Potlights, And A Spacious Open-Concept Layout. Second Floor Boasts Recently Upgraded Flooring For A Modern Look And Feel. Bright And Functional Kitchen With Newly Painted Cabinetry, Upgraded Washer And Dryer (2024), Plus A New Hot Water Tank (2024, Owned). Partially Finished Basement Used As A Large Bright Recreation Room, Includes A Humidifier And HRV Fresh Air System. Backyard Facing Ravine With No Rear Neighbours, Offering Exceptional Privacy And A Serene Natural Setting. Located In Top School Zones: Trillium Woods Public School, Richmond Hill High School, And St. Theresa Of Lisieux Catholic High School. Ideal For Families Looking For Comfort And Convenience In A Quiet, Family-Friendly Neighbourhood. Parks, Public Transit, And Shopping Just Minutes Away. Move-In Ready, A Must See! (id:61852)
Open House
This property has open houses!
2:00 pm
Ends at:5:00 pm
2:00 pm
Ends at:5:00 pm
Property Details
| MLS® Number | N12070875 |
| Property Type | Single Family |
| Neigbourhood | Elgin Mills |
| Community Name | Westbrook |
| AmenitiesNearBy | Park, Schools, Public Transit |
| EquipmentType | None |
| Features | Cul-de-sac, Ravine |
| ParkingSpaceTotal | 3 |
| RentalEquipmentType | None |
Building
| BathroomTotal | 4 |
| BedroomsAboveGround | 3 |
| BedroomsTotal | 3 |
| Age | 6 To 15 Years |
| Amenities | Fireplace(s) |
| Appliances | Garage Door Opener Remote(s), Central Vacuum, Water Softener, Water Treatment, Dishwasher, Dryer, Garage Door Opener, Stove, Washer, Window Coverings, Refrigerator |
| BasementDevelopment | Partially Finished |
| BasementType | N/a (partially Finished) |
| ConstructionStyleAttachment | Attached |
| CoolingType | Central Air Conditioning, Air Exchanger |
| ExteriorFinish | Brick |
| FireplacePresent | Yes |
| FlooringType | Ceramic, Hardwood, Carpeted |
| FoundationType | Concrete |
| HalfBathTotal | 1 |
| HeatingFuel | Natural Gas |
| HeatingType | Forced Air |
| StoriesTotal | 2 |
| SizeInterior | 1500 - 2000 Sqft |
| Type | Row / Townhouse |
| UtilityWater | Municipal Water |
Parking
| Garage |
Land
| Acreage | No |
| LandAmenities | Park, Schools, Public Transit |
| Sewer | Sanitary Sewer |
| SizeDepth | 108 Ft ,3 In |
| SizeFrontage | 20 Ft |
| SizeIrregular | 20 X 108.3 Ft ; Regular |
| SizeTotalText | 20 X 108.3 Ft ; Regular |
| ZoningDescription | A |
Rooms
| Level | Type | Length | Width | Dimensions |
|---|---|---|---|---|
| Second Level | Primary Bedroom | 3.78 m | 5.36 m | 3.78 m x 5.36 m |
| Second Level | Bedroom 2 | 2.84 m | 4.17 m | 2.84 m x 4.17 m |
| Second Level | Bedroom 3 | 3.05 m | 4.57 m | 3.05 m x 4.57 m |
| Second Level | Den | 4.17 m | 1.83 m | 4.17 m x 1.83 m |
| Basement | Recreational, Games Room | 6.4 m | 4.5 m | 6.4 m x 4.5 m |
| Main Level | Kitchen | 2.74 m | 3.78 m | 2.74 m x 3.78 m |
| Main Level | Dining Room | 2.59 m | 3.78 m | 2.59 m x 3.78 m |
| Main Level | Family Room | 2.74 m | 3.45 m | 2.74 m x 3.45 m |
| Main Level | Living Room | 2.59 m | 3.45 m | 2.59 m x 3.45 m |
https://www.realtor.ca/real-estate/28140766/104-lacewood-drive-richmond-hill-westbrook-westbrook
Interested?
Contact us for more information
Jason Gao
Broker
275 Renfrew Dr Unit 209
Markham, Ontario L3R 0C8
Bing Dong
Broker
275 Renfrew Dr Unit 209
Markham, Ontario L3R 0C8

