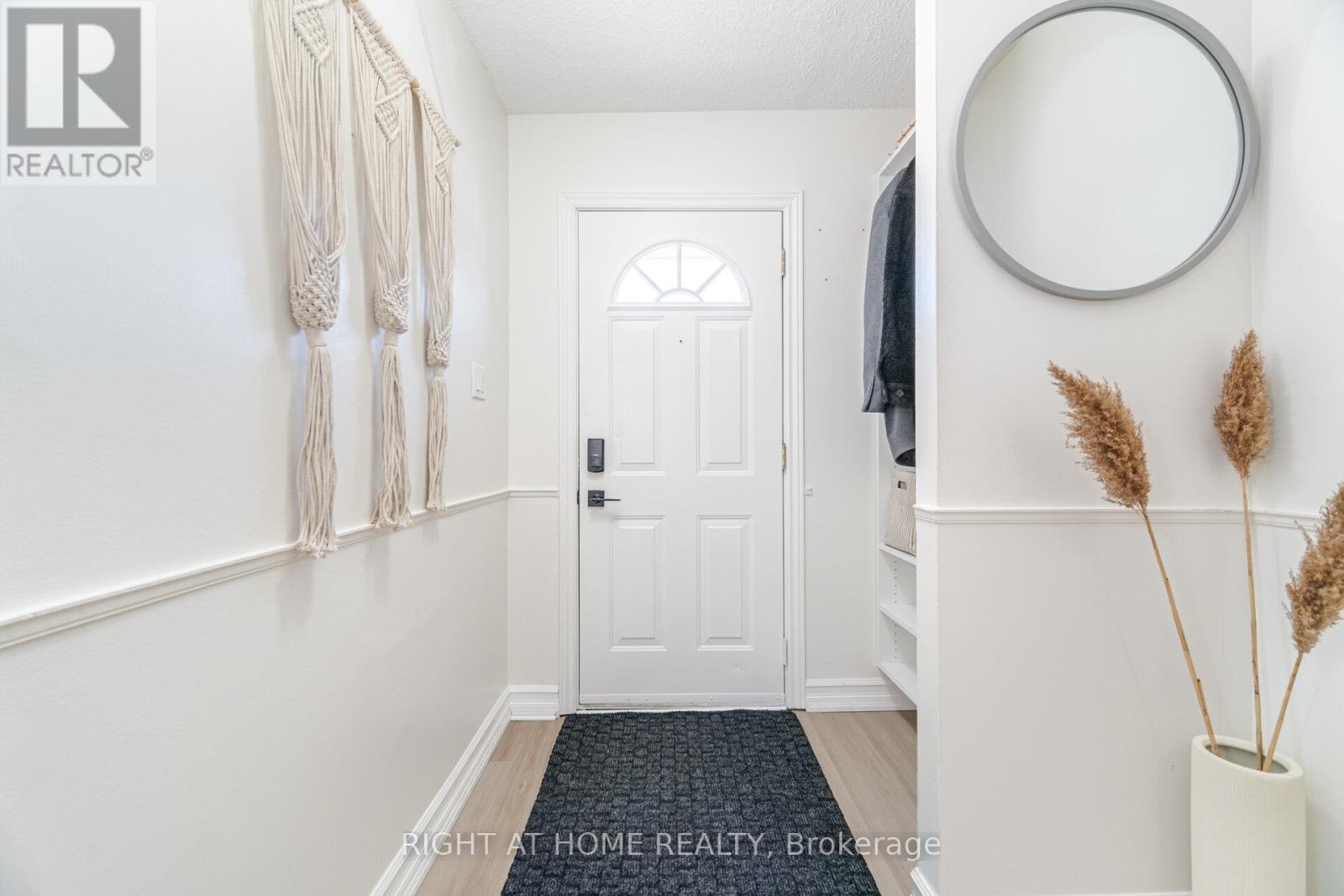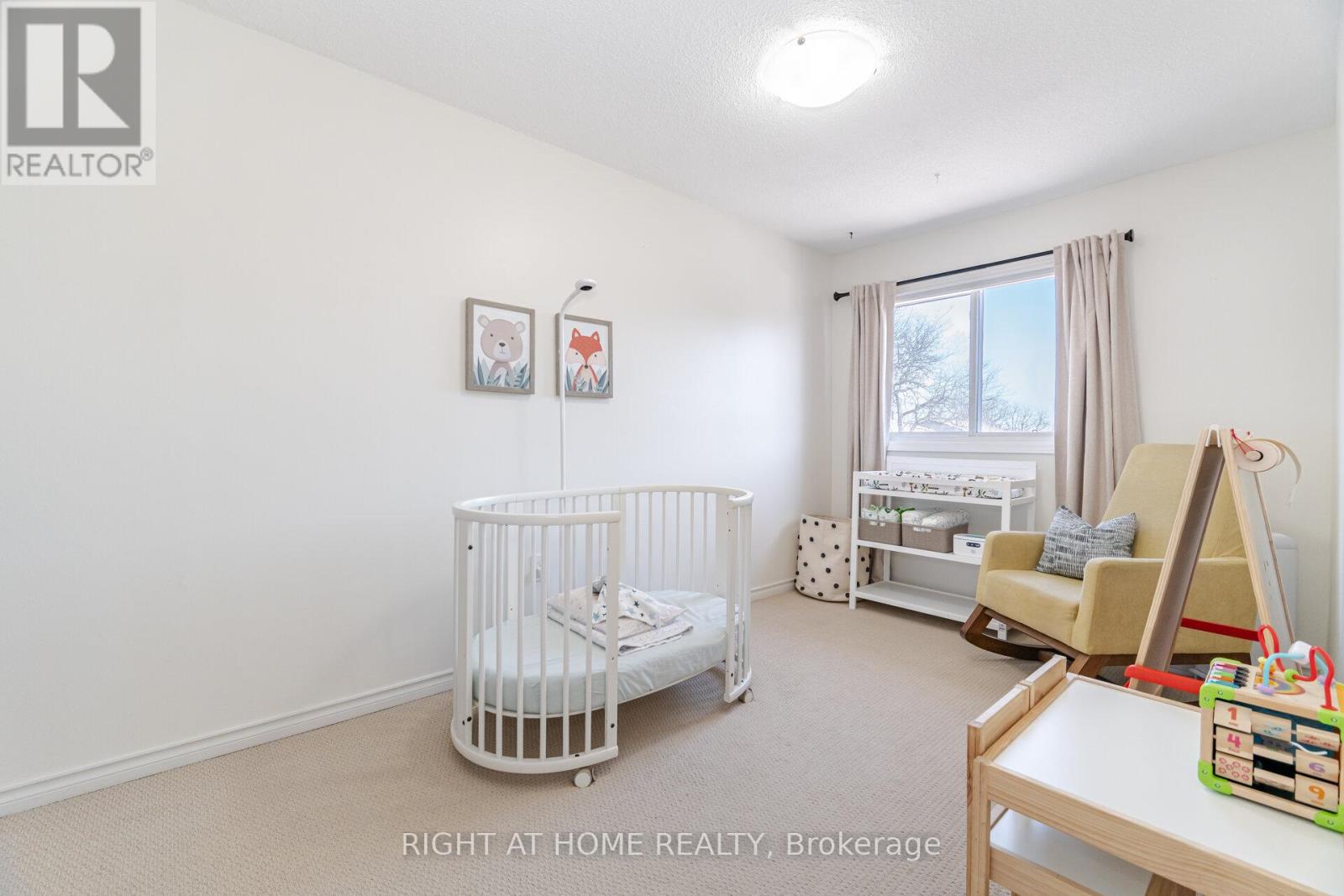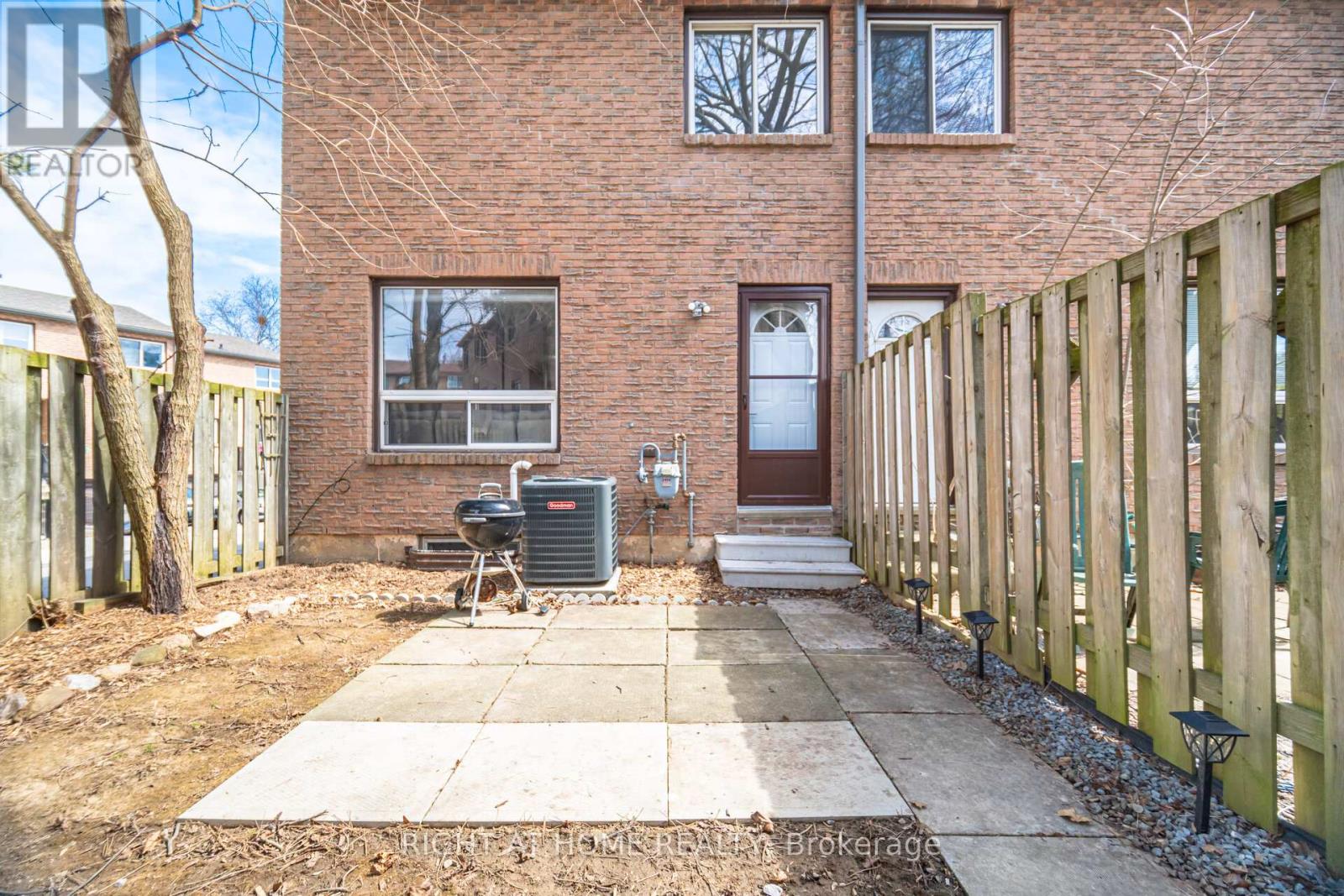31 - 250 Magnolia Drive Hamilton, Ontario L9C 6M3
$535,000Maintenance, Water, Cable TV, Insurance, Parking, Common Area Maintenance
$512.47 Monthly
Maintenance, Water, Cable TV, Insurance, Parking, Common Area Maintenance
$512.47 MonthlyThis beautifully maintained end-unit townhouse in the desirable and family-friendly West Mountain area welcomes you home! Draped in sunlight from east to west, the spacious open concept main floor makes for the perfect layout. Newly installed modern laminate flooring adds the right touch to an already inviting space. Enjoy the morning sunrise in the kitchen through the large east facing windows. The separate walk-out to the spacious backyard makes summer gatherings that much more enjoyable. The newly remodelled bathroom gives you the expensive spa feel right from the comfort of your own home. Complimented with 3 full-sized bedrooms and new built-in custom closets in each, affording you all of the space you could need. Take advantage of the convenience of parking your car in the garage and walking right into your home through the separate entrance. The world is your oyster, thanks to the generously sized basement. Make it into a 4th bedroom, your home office, entertainment room or a gym. Short walk to Farm Boy, schools, parks and a short drive to all of the shopping you need on Golf Links Rd. Maintenance fee includes water, Rogers Xfinity TV & Rogers Xfinity unlimited internet. (id:61852)
Property Details
| MLS® Number | X12070831 |
| Property Type | Single Family |
| Neigbourhood | Fessenden |
| Community Name | Fessenden |
| AmenitiesNearBy | Schools, Public Transit, Park |
| CommunityFeatures | Pet Restrictions |
| ParkingSpaceTotal | 2 |
Building
| BathroomTotal | 1 |
| BedroomsAboveGround | 3 |
| BedroomsTotal | 3 |
| Appliances | Water Heater, Garage Door Opener Remote(s), Dryer, Garage Door Opener, Window Coverings |
| BasementDevelopment | Partially Finished |
| BasementType | Full (partially Finished) |
| CoolingType | Central Air Conditioning |
| ExteriorFinish | Brick, Vinyl Siding |
| FlooringType | Laminate |
| HeatingFuel | Natural Gas |
| HeatingType | Forced Air |
| StoriesTotal | 2 |
| SizeInterior | 1000 - 1199 Sqft |
| Type | Row / Townhouse |
Parking
| Attached Garage | |
| Garage |
Land
| Acreage | No |
| FenceType | Fenced Yard |
| LandAmenities | Schools, Public Transit, Park |
Rooms
| Level | Type | Length | Width | Dimensions |
|---|---|---|---|---|
| Second Level | Bedroom | 2.8 m | 5.1 m | 2.8 m x 5.1 m |
| Second Level | Bedroom 2 | 4.98 m | 2.48 m | 4.98 m x 2.48 m |
| Second Level | Bedroom 3 | 3.39 m | 2.52 m | 3.39 m x 2.52 m |
| Second Level | Bathroom | 1.5 m | 2.48 m | 1.5 m x 2.48 m |
| Main Level | Living Room | 3.31 m | 5.1 m | 3.31 m x 5.1 m |
| Main Level | Dining Room | 3.58 m | 3.06 m | 3.58 m x 3.06 m |
| Main Level | Kitchen | 2.3 m | 3.04 m | 2.3 m x 3.04 m |
https://www.realtor.ca/real-estate/28140776/31-250-magnolia-drive-hamilton-fessenden-fessenden
Interested?
Contact us for more information
Elijah Malcolm
Salesperson
130 Queens Quay East #506
Toronto, Ontario M5V 3Z6








































