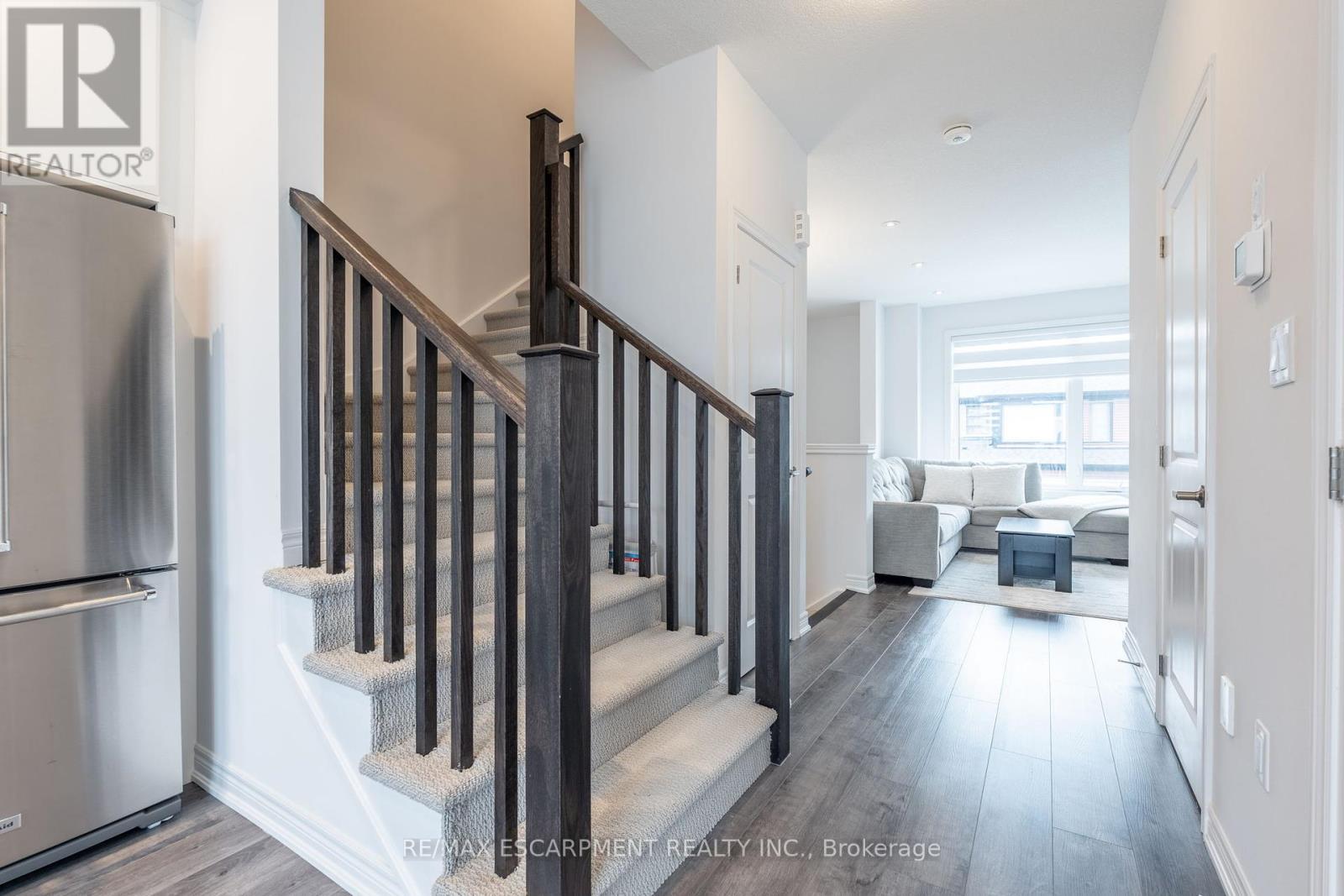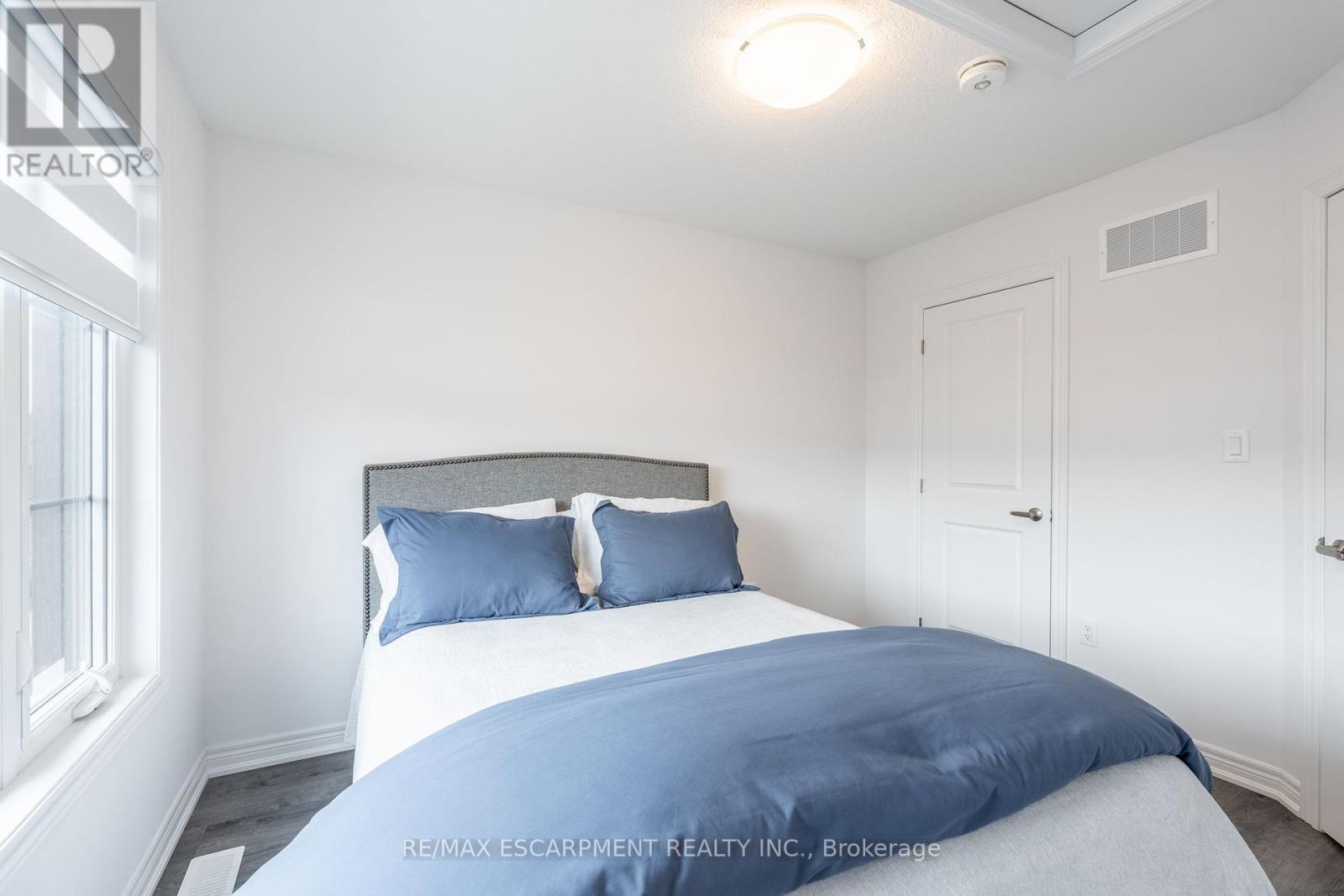11 - 120 Court Drive Brant, Ontario N3L 4G7
$599,900Maintenance, Parcel of Tied Land
$94.47 Monthly
Maintenance, Parcel of Tied Land
$94.47 MonthlyWelcome to this stunning, east facing, 1.5 year young townhouse. A perfect blend of modern elegance and convenience. Featuring three bedrooms, 2.5 bathrooms, a kitchen pantry, and a walk-out basement, this home is designed for comfortable family living. The bright and airy living spaces are enhanced by contemporary upgrades, offering both style and functionality. The open-concept layout seamlessly connects the living, dining, and kitchen areas, creating an inviting space for entertaining and everyday living. Large windows throughout the home provide ample natural light, highlighting the sleek finishes and modern touches. Enjoy the convenience of shops, restaurants, parks, schools, day care centres and self-care providers just steps away. (id:61852)
Property Details
| MLS® Number | X12070856 |
| Property Type | Single Family |
| Community Name | Paris |
| ParkingSpaceTotal | 1 |
Building
| BathroomTotal | 3 |
| BedroomsAboveGround | 3 |
| BedroomsTotal | 3 |
| Appliances | Garage Door Opener Remote(s), Water Heater, Dishwasher, Dryer, Microwave, Stove, Washer, Window Coverings, Refrigerator |
| BasementFeatures | Walk Out |
| BasementType | Partial |
| ConstructionStyleAttachment | Attached |
| CoolingType | Central Air Conditioning |
| ExteriorFinish | Brick, Stone |
| FoundationType | Poured Concrete |
| HalfBathTotal | 1 |
| HeatingFuel | Natural Gas |
| HeatingType | Forced Air |
| StoriesTotal | 3 |
| SizeInterior | 1100 - 1500 Sqft |
| Type | Row / Townhouse |
| UtilityWater | Municipal Water |
Parking
| Attached Garage | |
| Garage |
Land
| Acreage | No |
| Sewer | Sanitary Sewer |
| SizeDepth | 65 Ft ,8 In |
| SizeFrontage | 15 Ft ,1 In |
| SizeIrregular | 15.1 X 65.7 Ft |
| SizeTotalText | 15.1 X 65.7 Ft |
Rooms
| Level | Type | Length | Width | Dimensions |
|---|---|---|---|---|
| Lower Level | Office | 3.96 m | 2.62 m | 3.96 m x 2.62 m |
| Main Level | Living Room | 4.27 m | 2.92 m | 4.27 m x 2.92 m |
| Main Level | Kitchen | 3.05 m | 2.29 m | 3.05 m x 2.29 m |
| Main Level | Eating Area | 2.74 m | 2.13 m | 2.74 m x 2.13 m |
| Main Level | Laundry Room | 1 m | 1 m | 1 m x 1 m |
| Upper Level | Bathroom | 2.5 m | 1 m | 2.5 m x 1 m |
| Upper Level | Primary Bedroom | 3.76 m | 2.74 m | 3.76 m x 2.74 m |
| Upper Level | Bathroom | 1.5 m | 2.5 m | 1.5 m x 2.5 m |
| Upper Level | Bedroom 2 | 2.74 m | 2.26 m | 2.74 m x 2.26 m |
| Upper Level | Bedroom 3 | 2.74 m | 2.26 m | 2.74 m x 2.26 m |
https://www.realtor.ca/real-estate/28140781/11-120-court-drive-brant-paris-paris
Interested?
Contact us for more information
Stacey Keric
Salesperson
860 Queenston Rd #4b
Hamilton, Ontario L8G 4A8














































