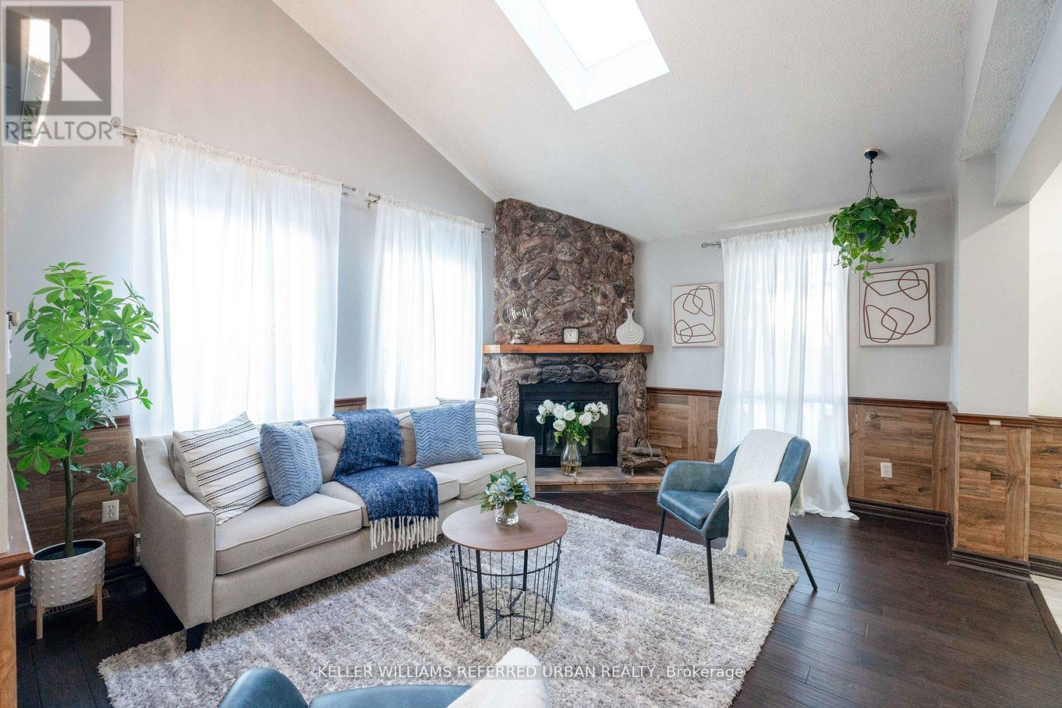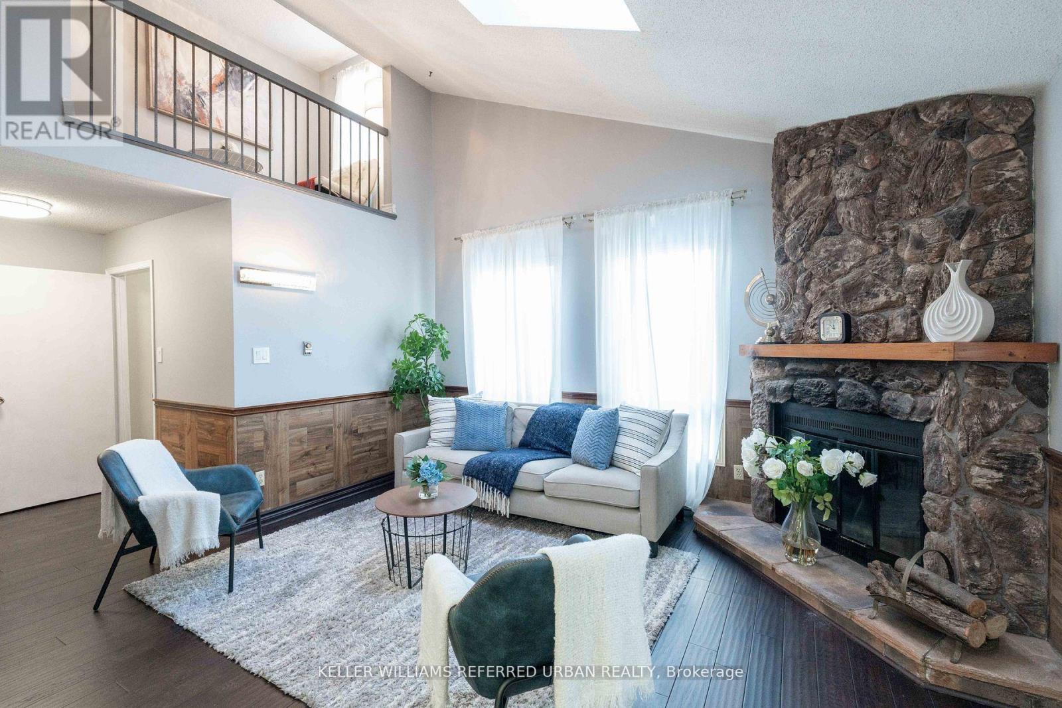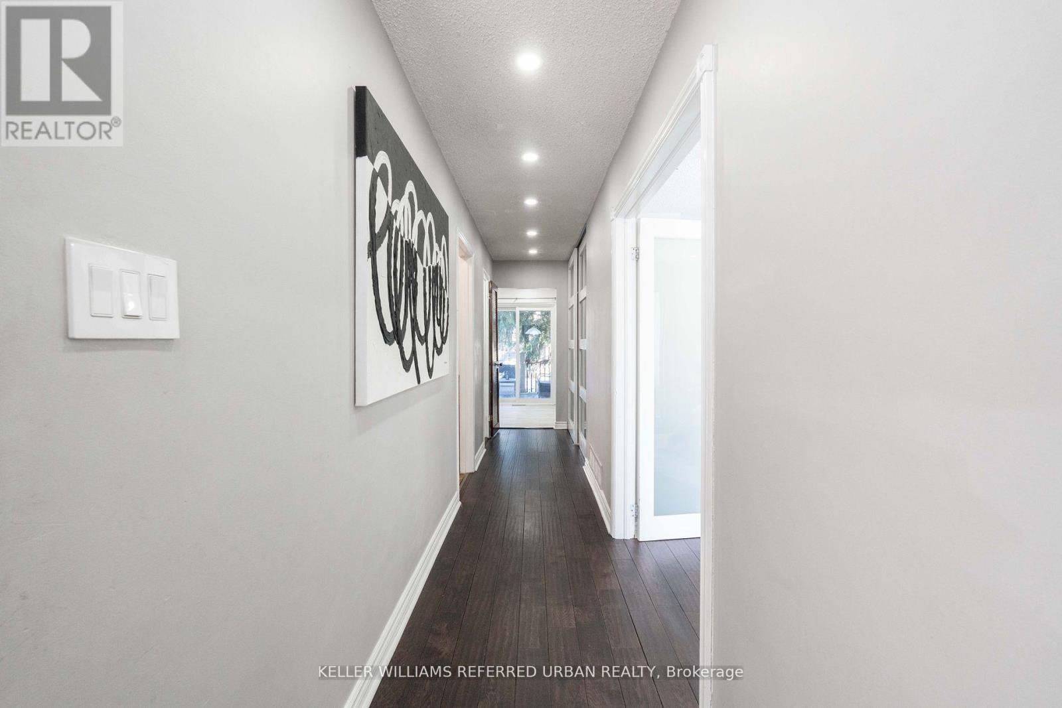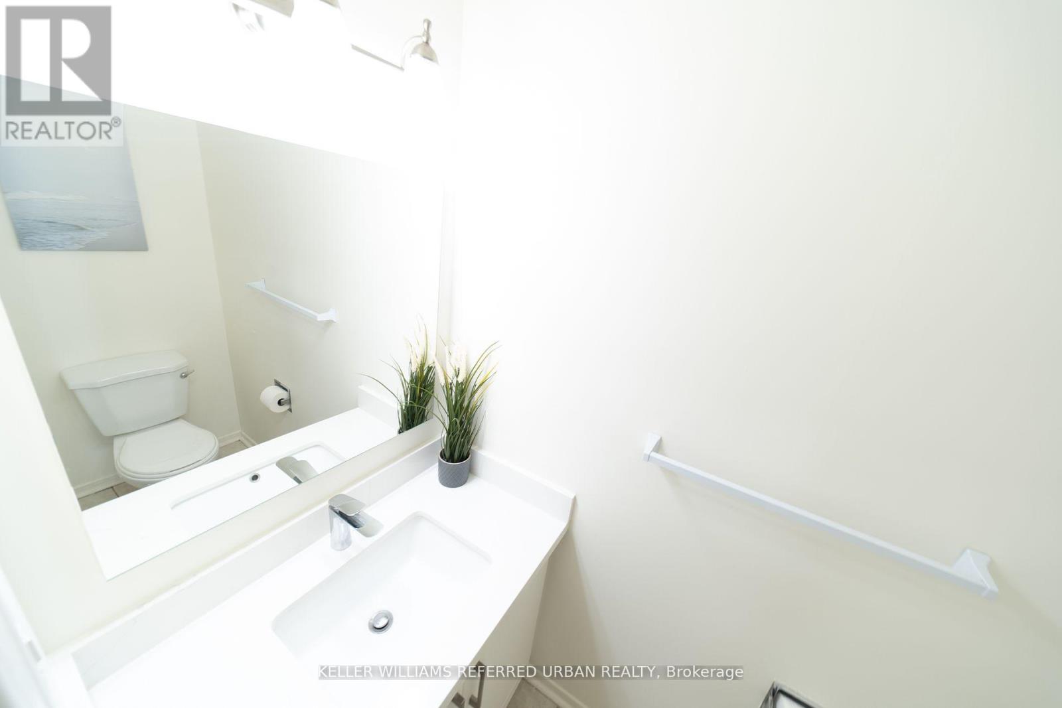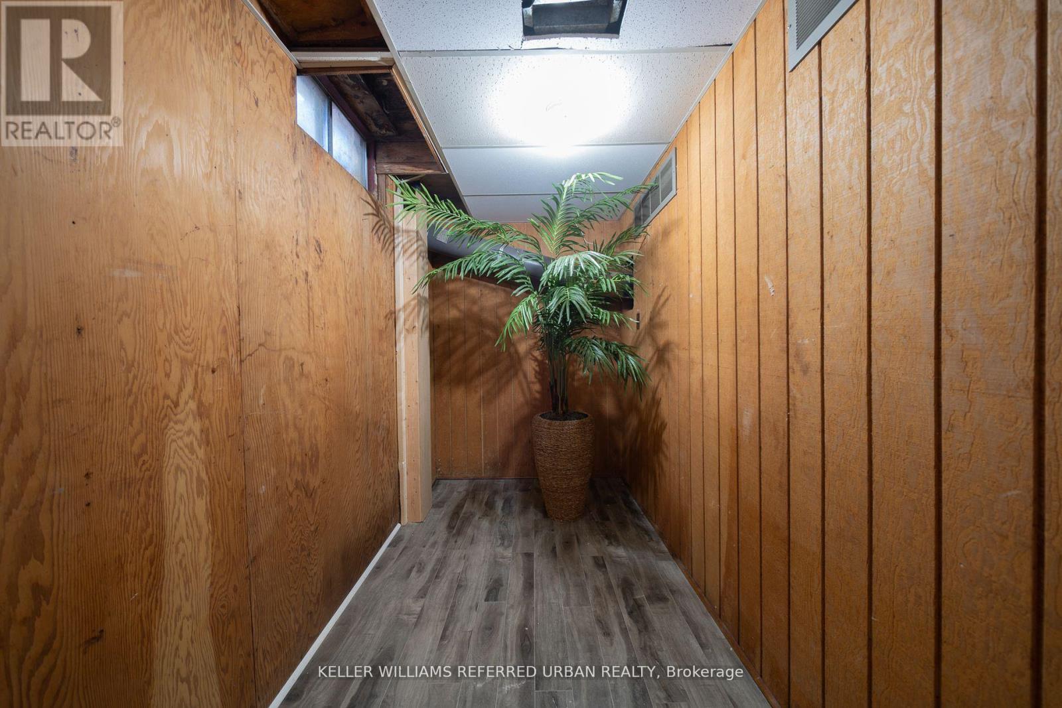15 Purvis Crescent Toronto, Ontario M1B 1H8
$1,088,000
ONE OF A KIND BRIGHT AMBIENT LIGHT CUSTOM CATHEDRAL CEILING FAMILY ROOM BALCONY W/ SKYLIGHT,STONE FIREPLACE FLOOR TO CEILING, 4 SPACIOUS UPGRADED BEDROOMS, POT LIGHTS, HARDWOOD, LARGE WINDOWS, CHANDELIER, POTENTIAL W/Separate Entrance BSMT, IN HOME DIRECT ACCESS GARAGE, GRAND OFFICE SPC, LARGE GLASS CLOSETS/DOOR,GREEN TREED, SPACIOUS LIVING, EXTRA LARGE PIE SHAPED AUG 2020 DECK FLOOR, Dec 2024 Stove/fridge/Dishwasher Appliances MINUTES WALK/DRIVE TO TTC, Centennial College/401/STC/GROCERY/BANK (id:61852)
Property Details
| MLS® Number | E12070571 |
| Property Type | Single Family |
| Neigbourhood | Scarborough |
| Community Name | Malvern |
| AmenitiesNearBy | Schools, Place Of Worship |
| CommunityFeatures | Community Centre |
| Features | Wooded Area |
| ParkingSpaceTotal | 3 |
Building
| BathroomTotal | 3 |
| BedroomsAboveGround | 4 |
| BedroomsTotal | 4 |
| BasementDevelopment | Finished |
| BasementType | Full (finished) |
| ConstructionStyleAttachment | Semi-detached |
| CoolingType | Central Air Conditioning |
| ExteriorFinish | Brick, Wood |
| FireplacePresent | Yes |
| FlooringType | Hardwood, Vinyl, Laminate |
| FoundationType | Concrete |
| HalfBathTotal | 1 |
| HeatingFuel | Natural Gas |
| HeatingType | Forced Air |
| StoriesTotal | 2 |
| SizeInterior | 1500 - 2000 Sqft |
| Type | House |
| UtilityWater | Municipal Water |
Parking
| Attached Garage | |
| Garage |
Land
| Acreage | No |
| FenceType | Fenced Yard |
| LandAmenities | Schools, Place Of Worship |
| Sewer | Sanitary Sewer |
| SizeDepth | 109 Ft ,10 In |
| SizeFrontage | 29 Ft ,1 In |
| SizeIrregular | 29.1 X 109.9 Ft |
| SizeTotalText | 29.1 X 109.9 Ft |
Rooms
| Level | Type | Length | Width | Dimensions |
|---|---|---|---|---|
| Second Level | Primary Bedroom | 4.55 m | 3.38 m | 4.55 m x 3.38 m |
| Second Level | Bedroom 2 | 3.51 m | 3.48 m | 3.51 m x 3.48 m |
| Second Level | Bedroom 3 | 2.9 m | 4.06 m | 2.9 m x 4.06 m |
| Second Level | Bedroom 4 | 2.74 m | 5.16 m | 2.74 m x 5.16 m |
| Second Level | Study | 3.51 m | 2.54 m | 3.51 m x 2.54 m |
| Basement | Recreational, Games Room | 3.3 m | 4.75 m | 3.3 m x 4.75 m |
| Main Level | Living Room | 3.33 m | 4.85 m | 3.33 m x 4.85 m |
| Main Level | Dining Room | 2.62 m | 2.44 m | 2.62 m x 2.44 m |
| Main Level | Kitchen | 5.66 m | 2.5 m | 5.66 m x 2.5 m |
| Main Level | Family Room | 3.75 m | 4.5 m | 3.75 m x 4.5 m |
https://www.realtor.ca/real-estate/28139822/15-purvis-crescent-toronto-malvern-malvern
Interested?
Contact us for more information
Calvin Xu
Salesperson
156 Duncan Mill Rd Unit 1
Toronto, Ontario M3B 3N2
