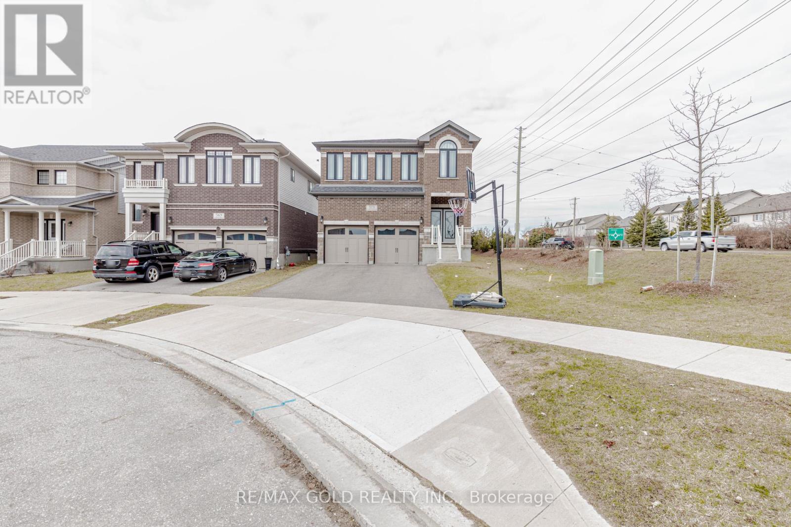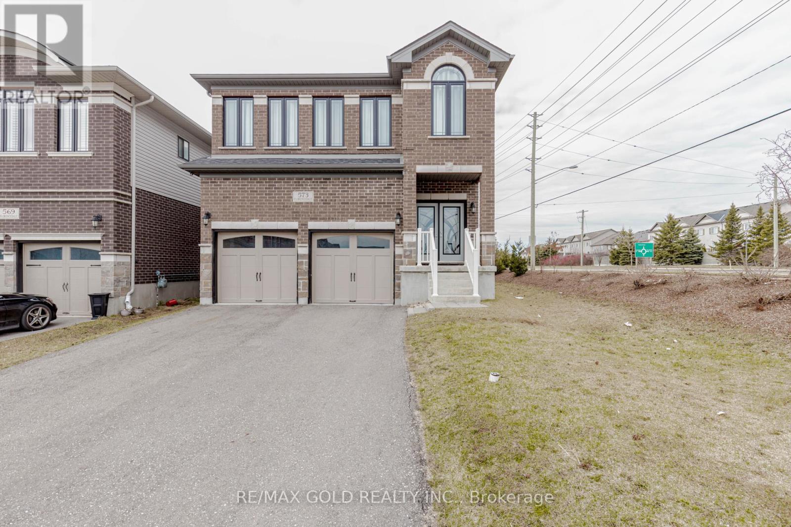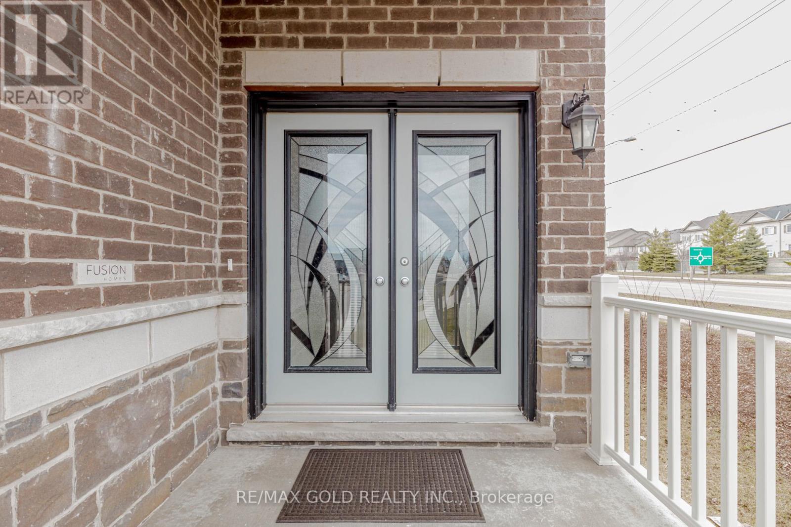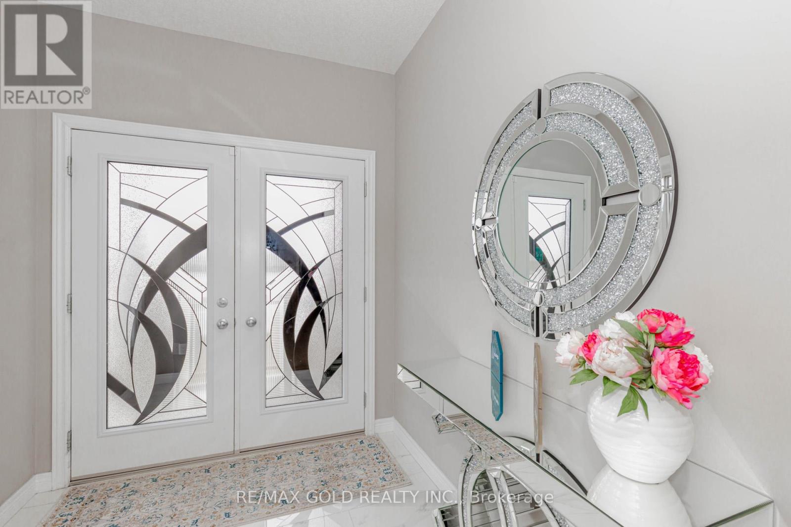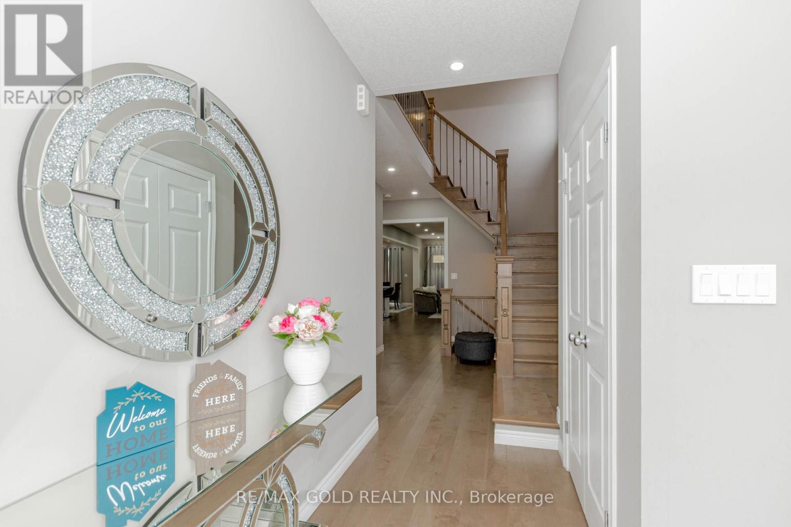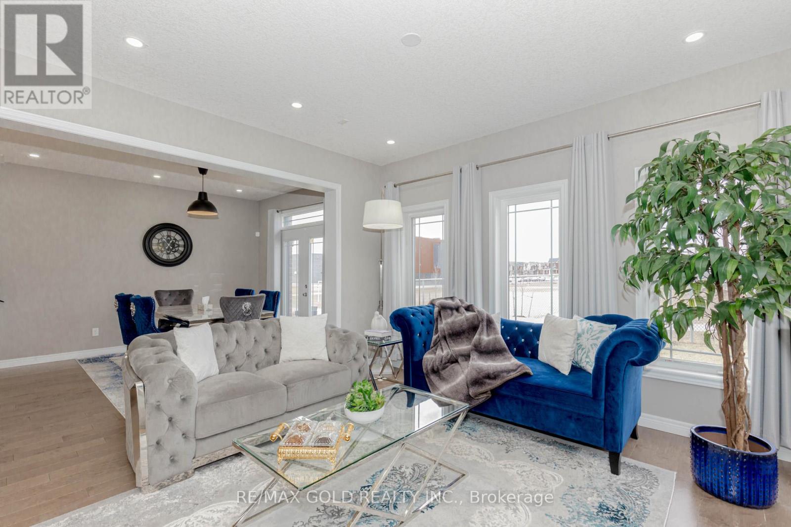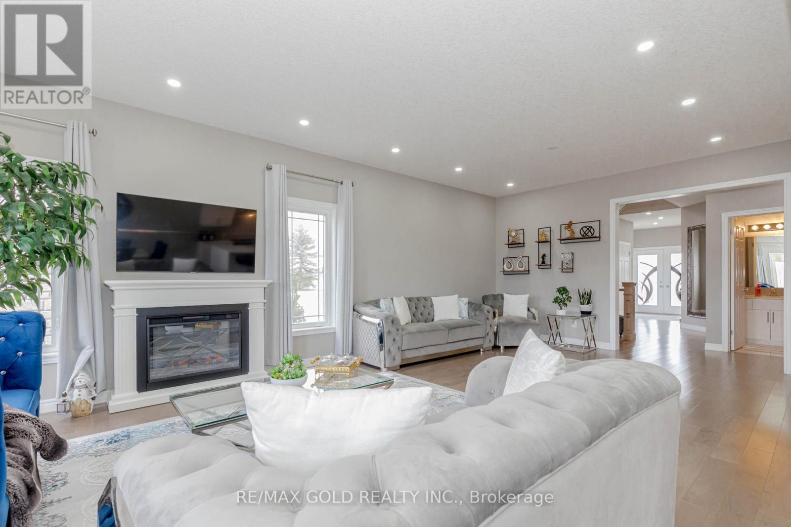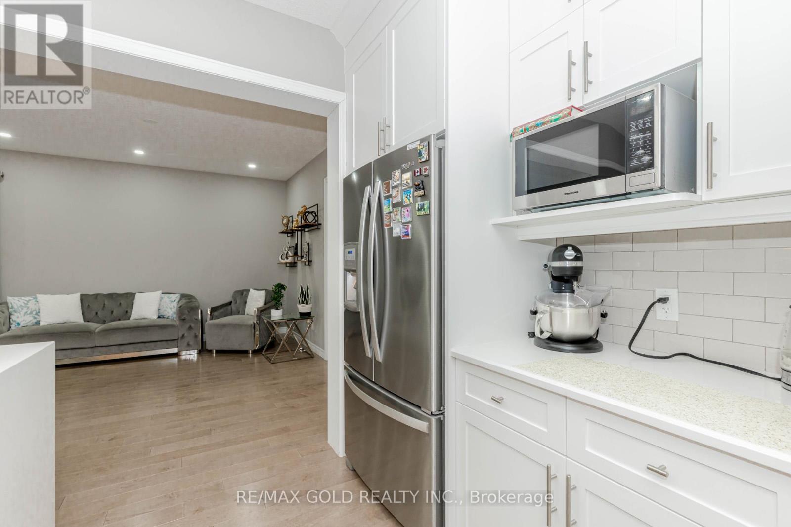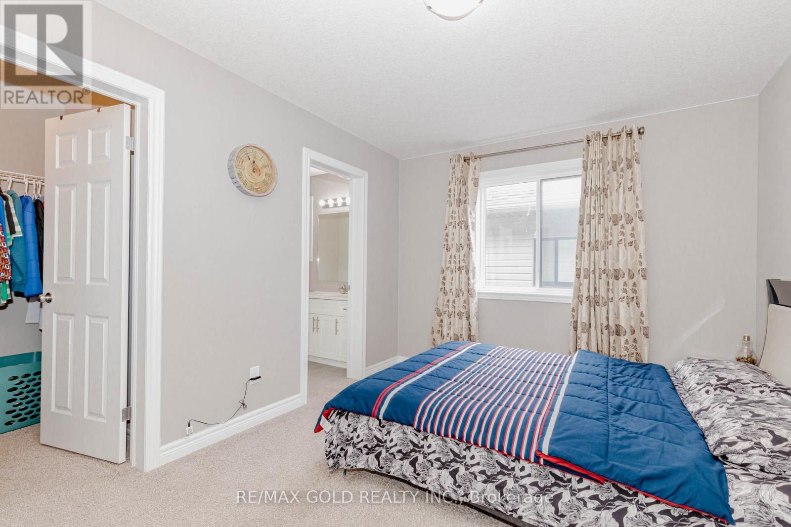573 Florencedale Crescent Kitchener, Ontario N2R 0N3
$1,249,900
Stunning 4 Bed, 4 Bath Corner Lot Home in WaterlooThis upgraded Khalo-D model by Fusion Homes features a carpet-free main floor, 9 ceilings, maple staircase with wrought iron spindles, and a gourmet kitchen with quartz countertops, S/S appliances, and a walk-in pantry. Spacious bedrooms and an unfinished basement with egress windows offer plenty of potential.Enjoy a premium exterior with brick/stone finishes, and added features like a gas line rough-in for the kitchen and BBQ. Located minutes from RBJ Schlegel Park and Hwy 8/401, this home offers both luxury and convenience. A must-see! (id:61852)
Property Details
| MLS® Number | X12070196 |
| Property Type | Single Family |
| Neigbourhood | Huron South |
| ParkingSpaceTotal | 5 |
Building
| BathroomTotal | 4 |
| BedroomsAboveGround | 4 |
| BedroomsTotal | 4 |
| Age | 0 To 5 Years |
| Appliances | Dishwasher, Dryer, Humidifier, Stove, Washer, Water Softener, Window Coverings, Refrigerator |
| BasementDevelopment | Unfinished |
| BasementType | N/a (unfinished) |
| ConstructionStyleAttachment | Detached |
| CoolingType | Central Air Conditioning |
| ExteriorFinish | Brick, Stone |
| FoundationType | Brick |
| HalfBathTotal | 1 |
| HeatingFuel | Natural Gas |
| HeatingType | Forced Air |
| StoriesTotal | 2 |
| SizeInterior | 2500 - 3000 Sqft |
| Type | House |
| UtilityWater | Municipal Water |
Parking
| Attached Garage | |
| Garage |
Land
| Acreage | No |
| Sewer | Sanitary Sewer |
| SizeDepth | 102 Ft ,10 In |
| SizeFrontage | 40 Ft ,1 In |
| SizeIrregular | 40.1 X 102.9 Ft |
| SizeTotalText | 40.1 X 102.9 Ft |
| ZoningDescription | R-4 732r, 733r |
Rooms
| Level | Type | Length | Width | Dimensions |
|---|---|---|---|---|
| Second Level | Bathroom | 1 m | 1 m | 1 m x 1 m |
| Second Level | Primary Bedroom | 4.27 m | 4.62 m | 4.27 m x 4.62 m |
| Second Level | Bedroom 2 | 3.05 m | 4.09 m | 3.05 m x 4.09 m |
| Second Level | Bedroom 3 | 4.45 m | 4.09 m | 4.45 m x 4.09 m |
| Second Level | Bedroom 4 | 4.27 m | 3.73 m | 4.27 m x 3.73 m |
| Basement | Other | 1 m | 1 m | 1 m x 1 m |
| Main Level | Kitchen | 3.86 m | 3.46 m | 3.86 m x 3.46 m |
| Main Level | Eating Area | 3.66 m | 3.43 m | 3.66 m x 3.43 m |
| Main Level | Family Room | 7.52 m | 4.14 m | 7.52 m x 4.14 m |
| Main Level | Mud Room | 1 m | 1 m | 1 m x 1 m |
Utilities
| Cable | Installed |
https://www.realtor.ca/real-estate/28138975/573-florencedale-crescent-kitchener
Interested?
Contact us for more information
Ravi Kumar Bedi
Broker
2720 North Park Drive #201
Brampton, Ontario L6S 0E9
